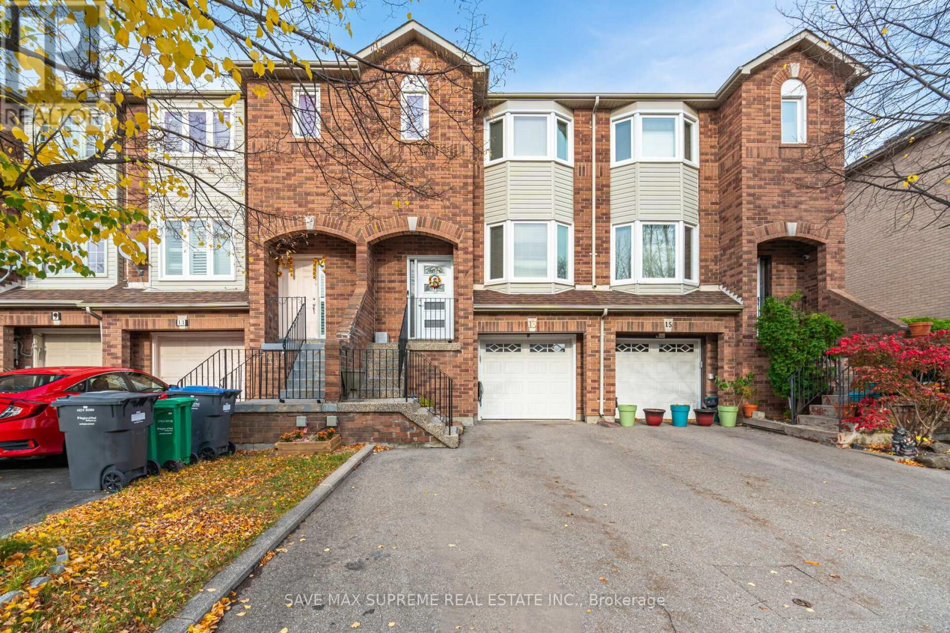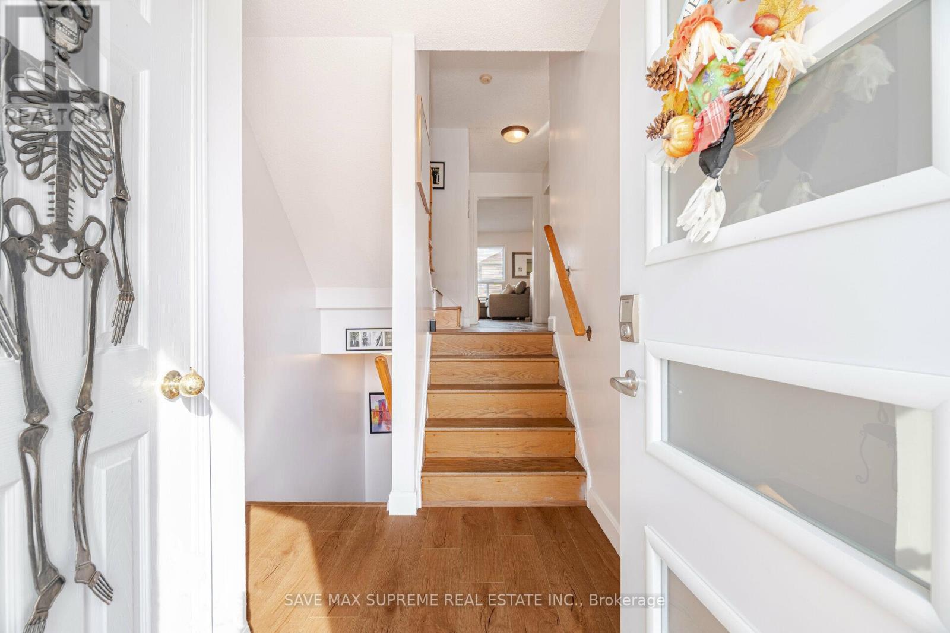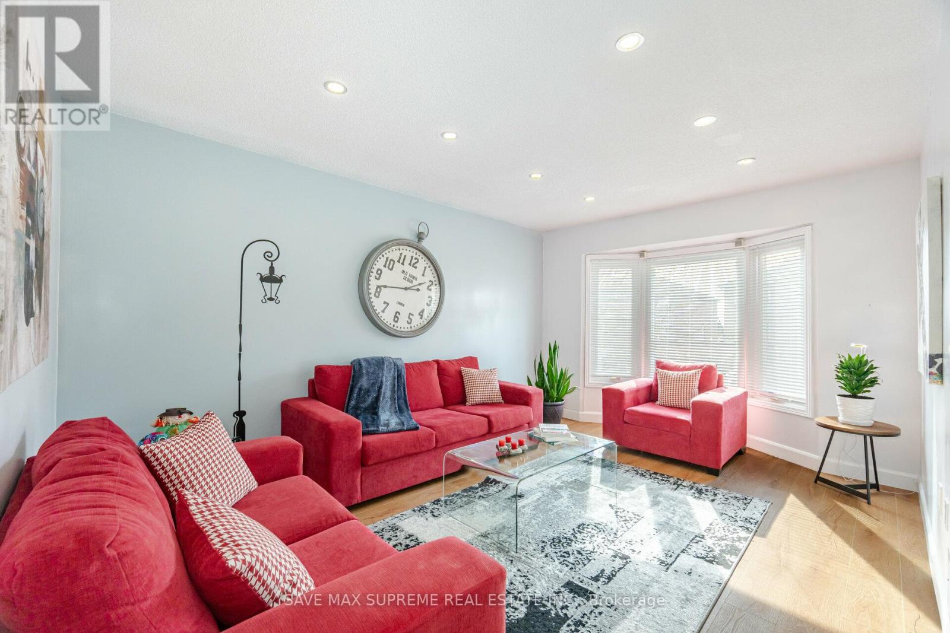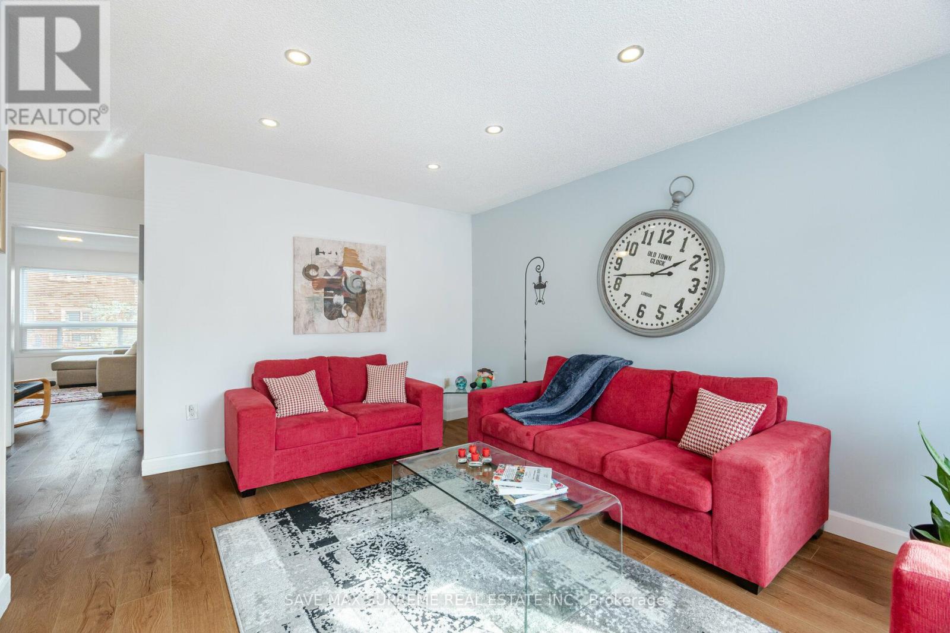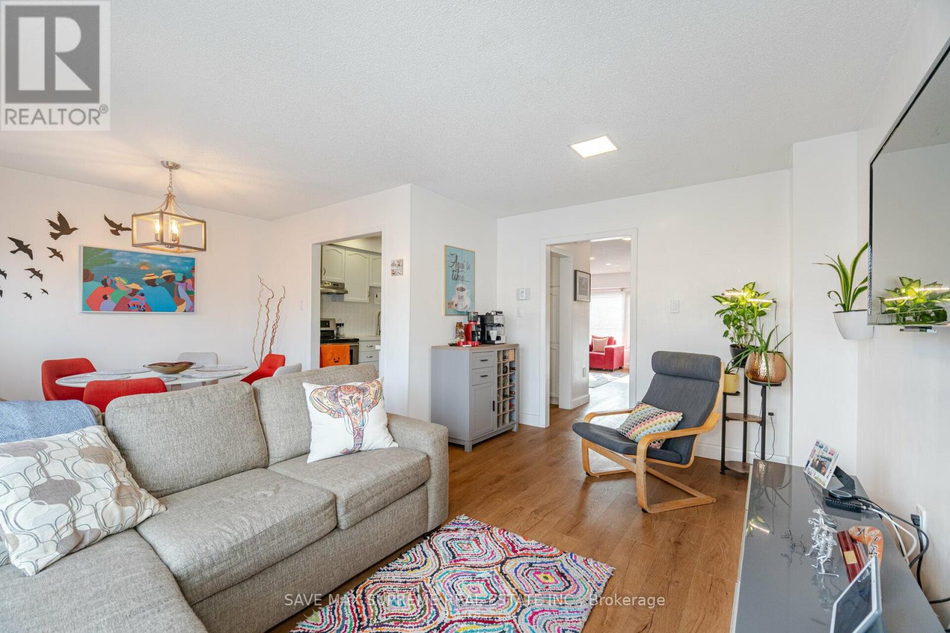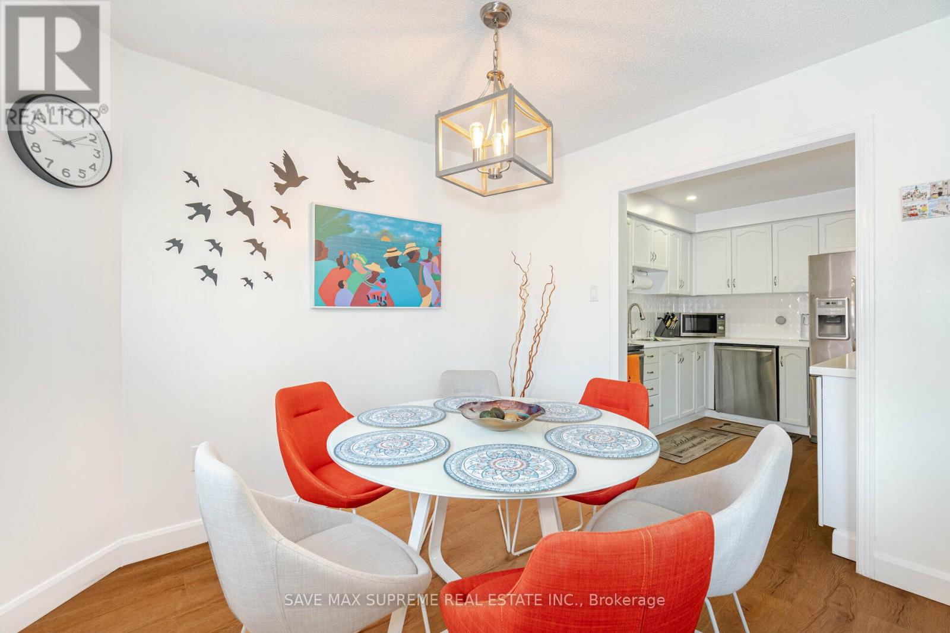4 Bedroom
3 Bathroom
Central Air Conditioning
Heat Pump
$799,900
Gorgeous Freehold Townhome With Finished Walk Out Basement & Also Has A Separate Entrance to Basement From The Garage Can Be Used As Separate Entrance. This Gem Is Located In One Of The Most Desirable Neighbourhood Of Brampton. Main Level Welcomes You Into The Foyer With Glass Insert Modern Main Door Entry, Living and Dining Room With Luxury Vinyl Floor and Bay Window. Spacious & Sun Filled Family Room & Breakfast Area, White Kitchen With Quartz Counter , Under Mount Sink & Ceramic Backsplash. Upper Level Boasts Of Spacious Master Bedroom With 4 Pcs Ensuite Bath & Large Closet, Plus Other Two Very Generous Sized Bedrooms And 4 Pcs Bath. Lower Level Features Finished Basement With Cozy Rec Room, Large Laundry Room & Walk Out To Fenced Back Yard. Also Features Entrance To Home From The Garage, Lots of Storage Hidden Under The Foyer & Steps. Close To School, Shopping, Transit, Community Centre, Place of Worship, Sheridan College & Hwy 407... Lots More to List !! **** EXTRAS **** Stainless Steel Appliances, Garage Door Opener, Central Air, Central Vac, Heat Pump. (id:50976)
Property Details
|
MLS® Number
|
W9770096 |
|
Property Type
|
Single Family |
|
Community Name
|
Fletcher's Creek South |
|
Features
|
Carpet Free |
|
Parking Space Total
|
4 |
Building
|
Bathroom Total
|
3 |
|
Bedrooms Above Ground
|
3 |
|
Bedrooms Below Ground
|
1 |
|
Bedrooms Total
|
4 |
|
Appliances
|
Water Heater, Water Meter, Central Vacuum |
|
Basement Development
|
Finished |
|
Basement Type
|
N/a (finished) |
|
Construction Style Attachment
|
Attached |
|
Cooling Type
|
Central Air Conditioning |
|
Exterior Finish
|
Brick |
|
Flooring Type
|
Vinyl, Laminate |
|
Foundation Type
|
Poured Concrete |
|
Half Bath Total
|
1 |
|
Heating Fuel
|
Natural Gas |
|
Heating Type
|
Heat Pump |
|
Stories Total
|
2 |
|
Type
|
Row / Townhouse |
|
Utility Water
|
Municipal Water |
Parking
Land
|
Acreage
|
No |
|
Sewer
|
Sanitary Sewer |
|
Size Depth
|
109 Ft ,11 In |
|
Size Frontage
|
19 Ft ,8 In |
|
Size Irregular
|
19.69 X 109.94 Ft ; As Per The Deed |
|
Size Total Text
|
19.69 X 109.94 Ft ; As Per The Deed |
Rooms
| Level |
Type |
Length |
Width |
Dimensions |
|
Second Level |
Primary Bedroom |
3.6 m |
5.13 m |
3.6 m x 5.13 m |
|
Second Level |
Bedroom 2 |
2.91 m |
4.95 m |
2.91 m x 4.95 m |
|
Second Level |
Bedroom 3 |
2.91 m |
3.91 m |
2.91 m x 3.91 m |
|
Basement |
Recreational, Games Room |
4.67 m |
3.2 m |
4.67 m x 3.2 m |
|
Basement |
Laundry Room |
2.31 m |
2.1 m |
2.31 m x 2.1 m |
|
Main Level |
Living Room |
4.87 m |
3.23 m |
4.87 m x 3.23 m |
|
Main Level |
Dining Room |
2.7 m |
3.27 m |
2.7 m x 3.27 m |
|
Main Level |
Family Room |
3.59 m |
4.75 m |
3.59 m x 4.75 m |
|
Main Level |
Kitchen |
3.12 m |
3.17 m |
3.12 m x 3.17 m |
https://www.realtor.ca/real-estate/27599514/13-dino-court-brampton-fletchers-creek-south-fletchers-creek-south



