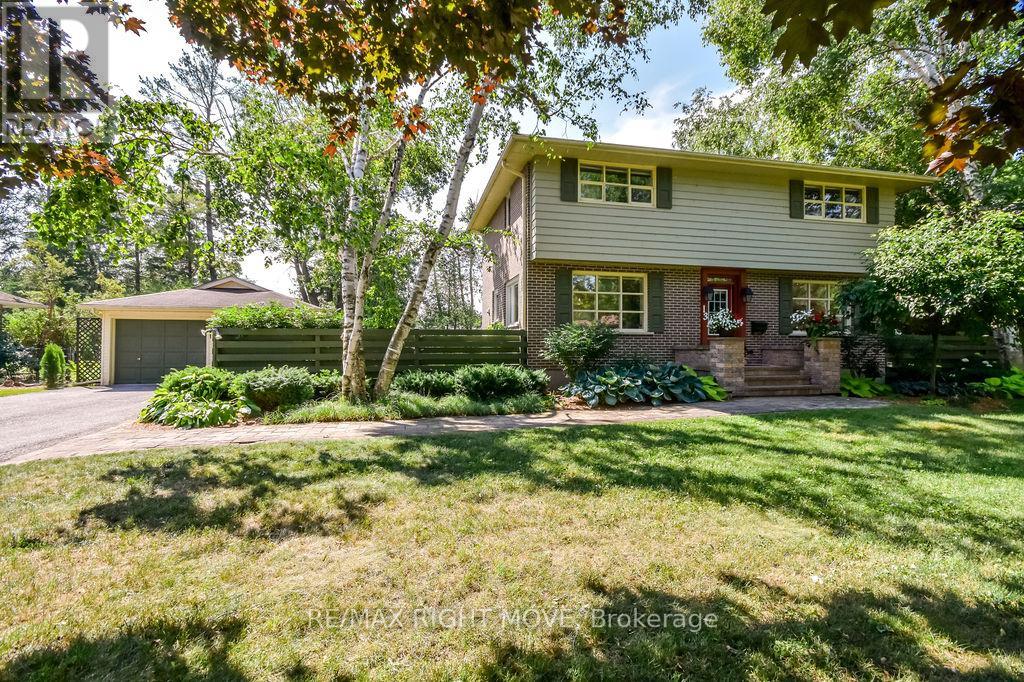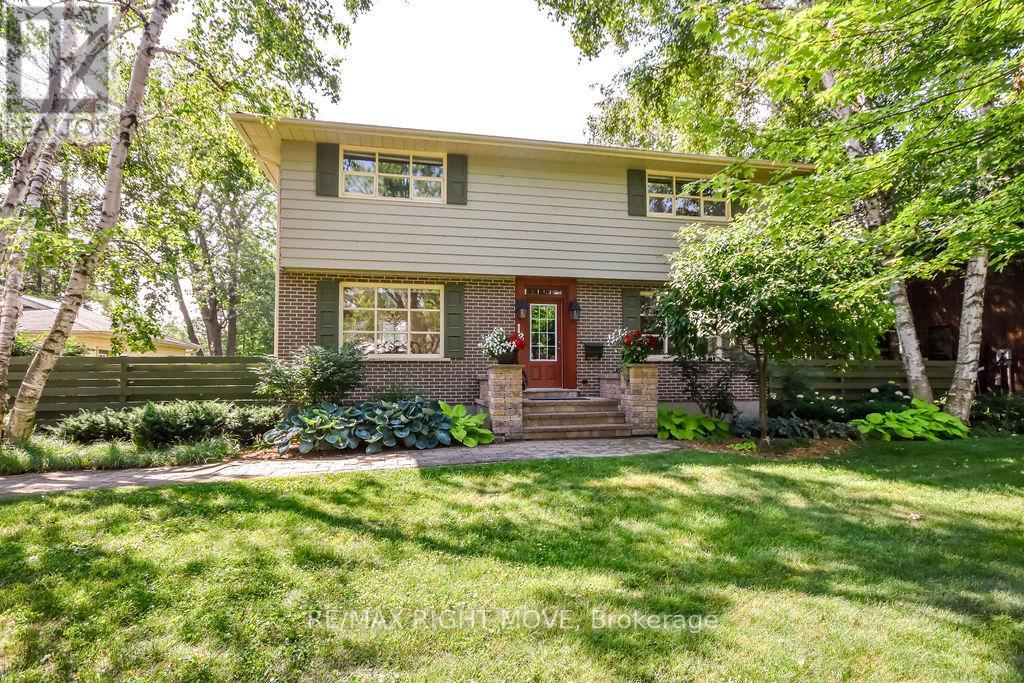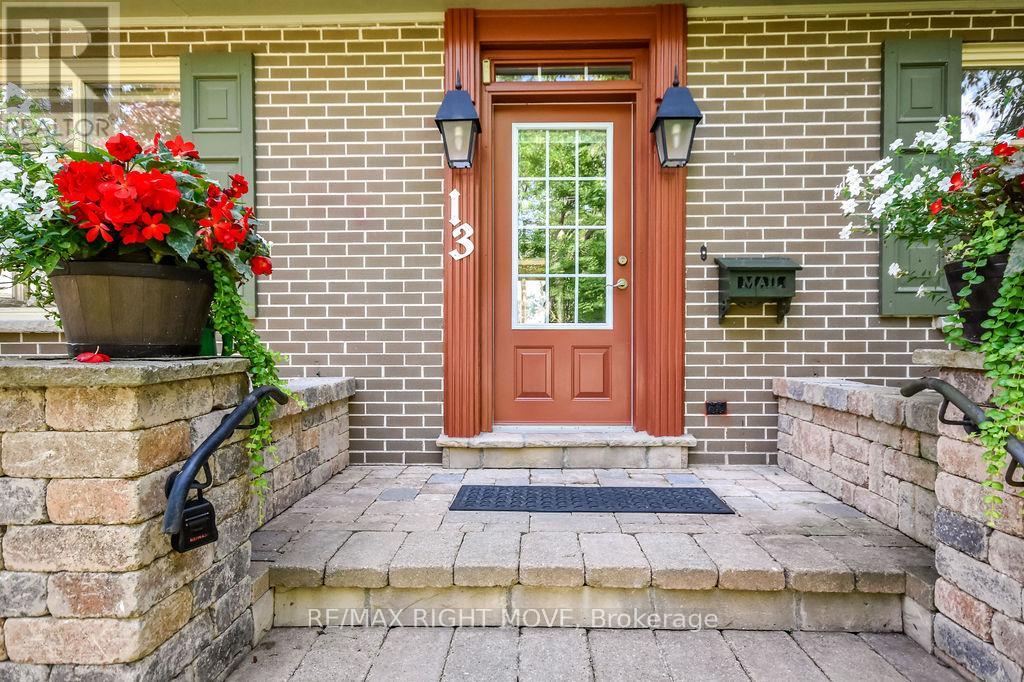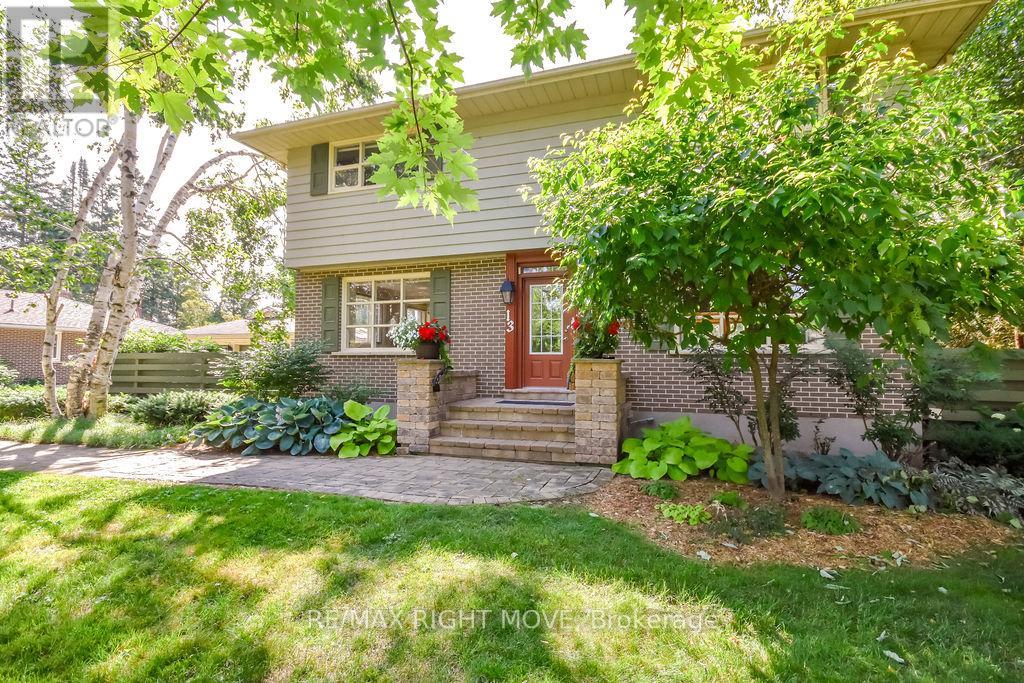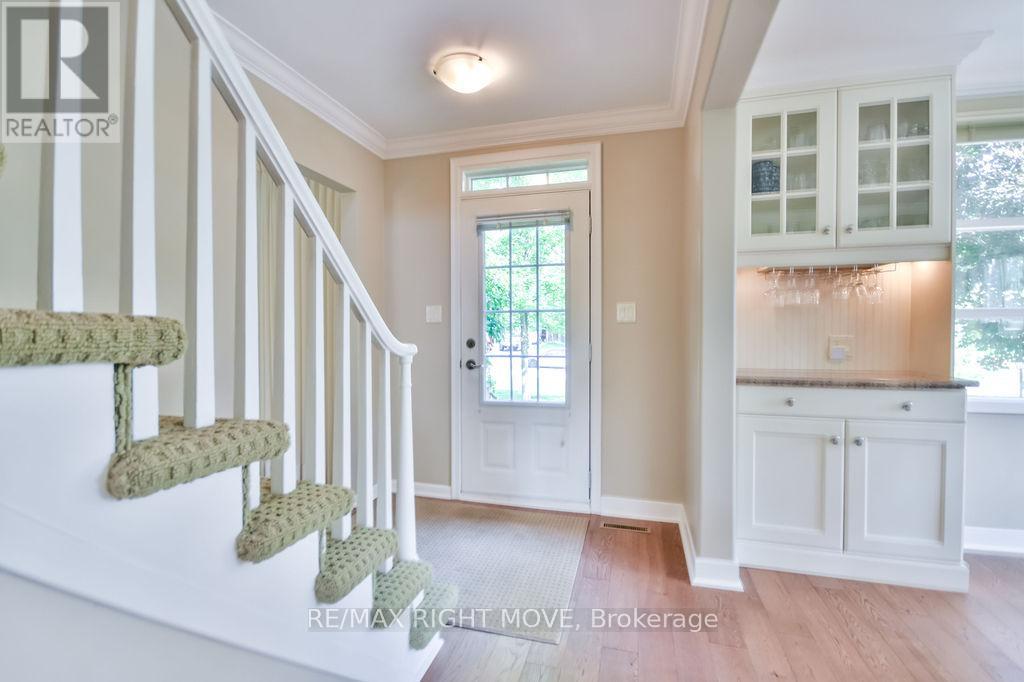3 Bedroom
3 Bathroom
1,500 - 2,000 ft2
Fireplace
Central Air Conditioning
Forced Air
$929,900
Situated on a quiet, family-friendly street in the charming North Ward community of Orillia, this 3-bedroom, 2.5-bathroom home is not one you want to miss. Proudly owned by the original owner a true rarity this 2-storey brick gem features deeded access to Lake Couchiching, (Maple Dr & Bridget Park) professionally landscaped green space, and beautiful outdoor decking that creates a tranquil backyard retreat. A detached two-car garage adds convenience and additional storage. Inside the home, find a professionally updated kitchen and an open-concept dining area that flows seamlessly into a generous living room, sunroom complete with gas fireplace with plenty of natural light and a 2 pc main floor powder room. Spacious primary bedroom complete with renovated ensuite, custom walk in closet perfect for all your summer and winter wardrobe.The finished lower level offers flexible space for a rec room, home office, or gym, along with laundry, cedar closet, cold cellar and plenty of extra storage in the utility room. Notable updates include the roof and furnace, offering peace of mind for years to come. Located just minutes from walking/biking trails, great schools, shopping, restaurants, downtown Orillia, Highway 11, and golf course, this home offers the ideal blend of comfort, character, and convenience. (id:50976)
Open House
This property has open houses!
Starts at:
1:00 pm
Ends at:
3:00 pm
Property Details
|
MLS® Number
|
S12282195 |
|
Property Type
|
Single Family |
|
Community Name
|
Orillia |
|
Parking Space Total
|
6 |
Building
|
Bathroom Total
|
3 |
|
Bedrooms Above Ground
|
3 |
|
Bedrooms Total
|
3 |
|
Age
|
51 To 99 Years |
|
Amenities
|
Fireplace(s) |
|
Appliances
|
Dishwasher, Dryer, Garage Door Opener, Stove, Washer, Refrigerator |
|
Basement Development
|
Finished |
|
Basement Type
|
Full (finished) |
|
Construction Style Attachment
|
Detached |
|
Cooling Type
|
Central Air Conditioning |
|
Exterior Finish
|
Brick |
|
Fireplace Present
|
Yes |
|
Fireplace Total
|
1 |
|
Fireplace Type
|
Free Standing Metal |
|
Foundation Type
|
Poured Concrete |
|
Half Bath Total
|
1 |
|
Heating Fuel
|
Natural Gas |
|
Heating Type
|
Forced Air |
|
Stories Total
|
2 |
|
Size Interior
|
1,500 - 2,000 Ft2 |
|
Type
|
House |
|
Utility Water
|
Municipal Water |
Parking
Land
|
Acreage
|
No |
|
Sewer
|
Sanitary Sewer |
|
Size Depth
|
157 Ft ,3 In |
|
Size Frontage
|
100 Ft |
|
Size Irregular
|
100 X 157.3 Ft |
|
Size Total Text
|
100 X 157.3 Ft|under 1/2 Acre |
|
Zoning Description
|
R1 |
Rooms
| Level |
Type |
Length |
Width |
Dimensions |
|
Second Level |
Primary Bedroom |
3.72 m |
5.6 m |
3.72 m x 5.6 m |
|
Second Level |
Bathroom |
3.72 m |
1.54 m |
3.72 m x 1.54 m |
|
Second Level |
Bathroom |
2.35 m |
1.54 m |
2.35 m x 1.54 m |
|
Second Level |
Bedroom 2 |
2.91 m |
3.36 m |
2.91 m x 3.36 m |
|
Second Level |
Bedroom 3 |
3.92 m |
4.56 m |
3.92 m x 4.56 m |
|
Lower Level |
Recreational, Games Room |
3.86 m |
6.75 m |
3.86 m x 6.75 m |
|
Lower Level |
Laundry Room |
2.47 m |
2.87 m |
2.47 m x 2.87 m |
|
Main Level |
Kitchen |
4.04 m |
3.64 m |
4.04 m x 3.64 m |
|
Main Level |
Dining Room |
4.04 m |
3.6 m |
4.04 m x 3.6 m |
|
Main Level |
Living Room |
3.92 m |
7.24 m |
3.92 m x 7.24 m |
|
Main Level |
Bathroom |
1.08 m |
1.79 m |
1.08 m x 1.79 m |
|
Main Level |
Family Room |
4.72 m |
3.46 m |
4.72 m x 3.46 m |
https://www.realtor.ca/real-estate/28599712/13-francis-road-orillia-orillia



