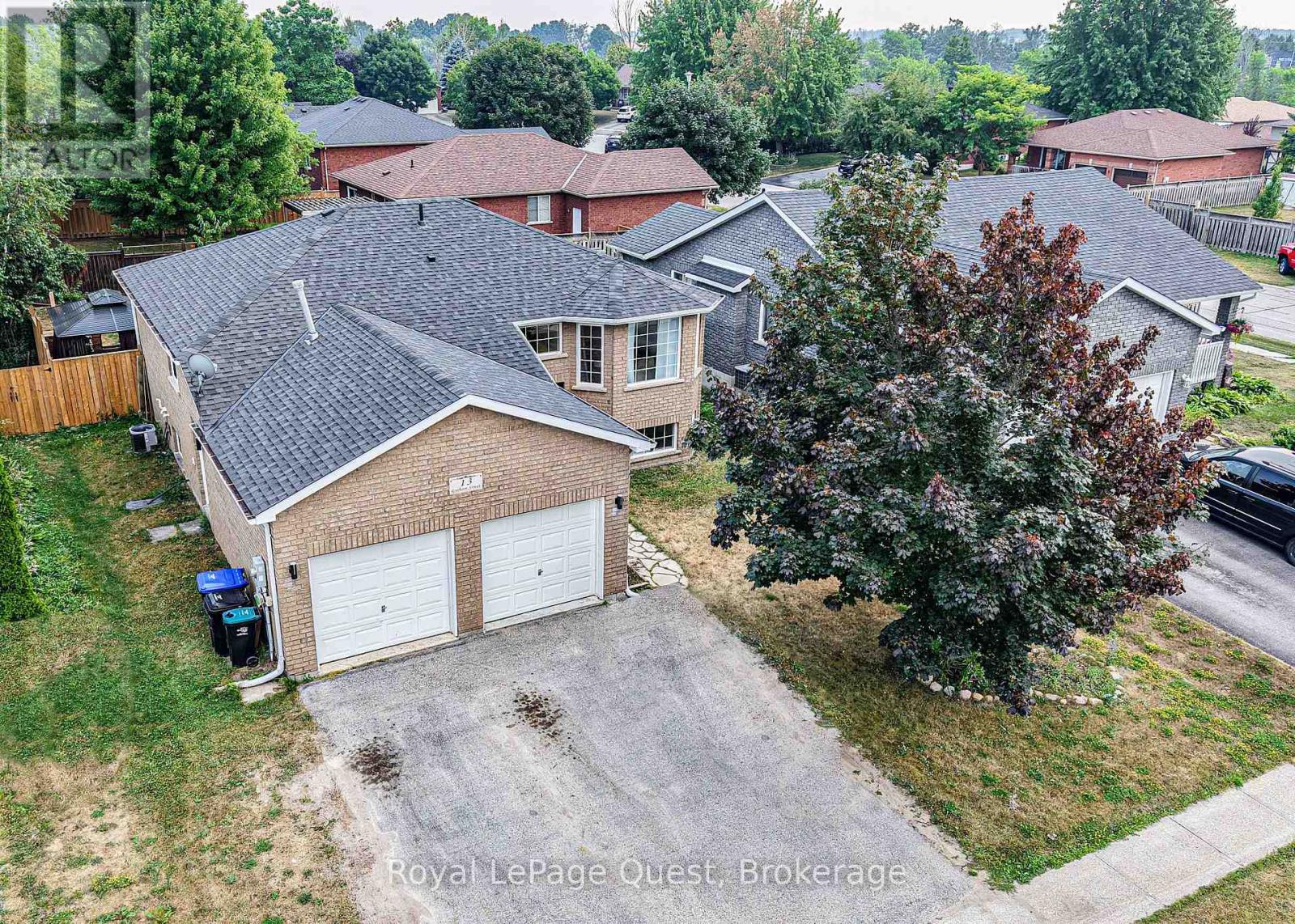5 Bedroom
2 Bathroom
1,100 - 1,500 ft2
Raised Bungalow
Central Air Conditioning
Forced Air
$749,000
Welcome Home to Your Springwater Dream!This stunning all-brick, open-concept 5-bedroom raised bungalow is perfectly situated in the highly sought-after Elmvale, a Springwater community, offering style, space, and versatility for your family's every need. Upgrades abound throughout the house!Step inside to a welcoming foyer that opens to a bright, airy layout, with natural light pouring through large windows throughout. The spacious great room flows seamlessly into the eat-in kitchen, where large patio doors lead to a beautiful deck (one of two) overlooking your private, fully fenced backyard perfect for morning coffee or evening gatherings.The main level features two generous primary-sized bedrooms and a 4-piece bath with a tub/shower combo. Downstairs, the fully finished, bright lower level offers three more large bedrooms, a second 4-piece bath, and a walk-up to a side entrance ideal for in-law potential, multi-generational living, or a growing family.The double car garage with inside entry provides space for two vehicles and extra room for all your toys. All of this is set on a prime lot in a charming, mature neighbourhood, just minutes from Highway 27 and only 20 minutes to Barrie, Wasaga Beach, or Midland.If you're looking for comfort, convenience, and space this home checks every box! (id:50976)
Property Details
|
MLS® Number
|
S12329760 |
|
Property Type
|
Single Family |
|
Community Name
|
Elmvale |
|
Features
|
Sump Pump |
|
Parking Space Total
|
5 |
Building
|
Bathroom Total
|
2 |
|
Bedrooms Above Ground
|
2 |
|
Bedrooms Below Ground
|
3 |
|
Bedrooms Total
|
5 |
|
Age
|
16 To 30 Years |
|
Appliances
|
Water Heater, Dishwasher, Dryer, Stove, Washer, Refrigerator |
|
Architectural Style
|
Raised Bungalow |
|
Basement Development
|
Finished |
|
Basement Features
|
Walk-up |
|
Basement Type
|
N/a (finished) |
|
Construction Style Attachment
|
Detached |
|
Cooling Type
|
Central Air Conditioning |
|
Exterior Finish
|
Brick |
|
Flooring Type
|
Ceramic |
|
Foundation Type
|
Concrete |
|
Heating Fuel
|
Natural Gas |
|
Heating Type
|
Forced Air |
|
Stories Total
|
1 |
|
Size Interior
|
1,100 - 1,500 Ft2 |
|
Type
|
House |
|
Utility Water
|
Municipal Water |
Parking
Land
|
Acreage
|
No |
|
Sewer
|
Sanitary Sewer |
|
Size Depth
|
114 Ft |
|
Size Frontage
|
54 Ft ,3 In |
|
Size Irregular
|
54.3 X 114 Ft |
|
Size Total Text
|
54.3 X 114 Ft |
|
Zoning Description
|
D |
Rooms
| Level |
Type |
Length |
Width |
Dimensions |
|
Lower Level |
Laundry Room |
2.84 m |
4.16 m |
2.84 m x 4.16 m |
|
Lower Level |
Recreational, Games Room |
3.01 m |
2.27 m |
3.01 m x 2.27 m |
|
Lower Level |
Bedroom 3 |
2.5 m |
3.14 m |
2.5 m x 3.14 m |
|
Lower Level |
Bedroom 4 |
2.72 m |
3.12 m |
2.72 m x 3.12 m |
|
Lower Level |
Bedroom 5 |
4.34 m |
3.11 m |
4.34 m x 3.11 m |
|
Lower Level |
Bathroom |
1.58 m |
2.06 m |
1.58 m x 2.06 m |
|
Lower Level |
Exercise Room |
3.35 m |
5.49 m |
3.35 m x 5.49 m |
|
Main Level |
Living Room |
3.47 m |
6.57 m |
3.47 m x 6.57 m |
|
Main Level |
Kitchen |
5.33 m |
2.91 m |
5.33 m x 2.91 m |
|
Main Level |
Primary Bedroom |
5.52 m |
3.41 m |
5.52 m x 3.41 m |
|
Main Level |
Bedroom 2 |
4.06 m |
3.33 m |
4.06 m x 3.33 m |
|
Main Level |
Bathroom |
1.81 m |
3.36 m |
1.81 m x 3.36 m |
https://www.realtor.ca/real-estate/28701542/13-graham-street-springwater-elmvale-elmvale








































