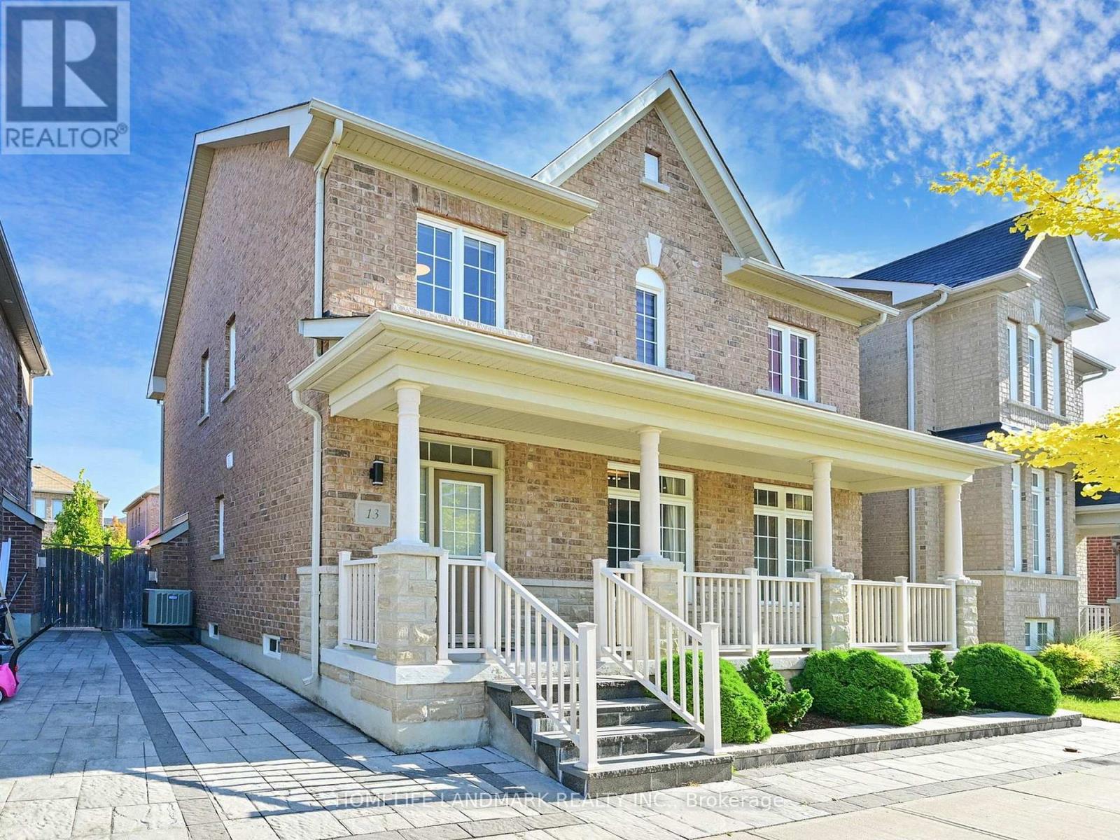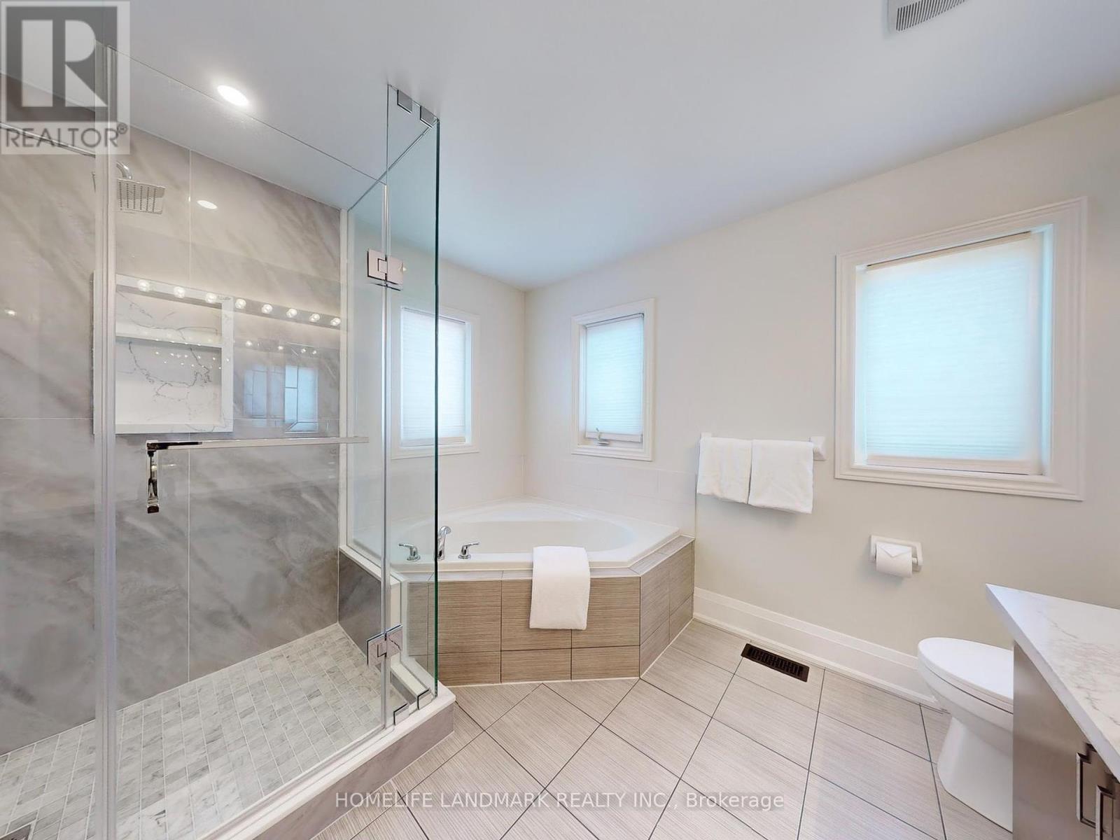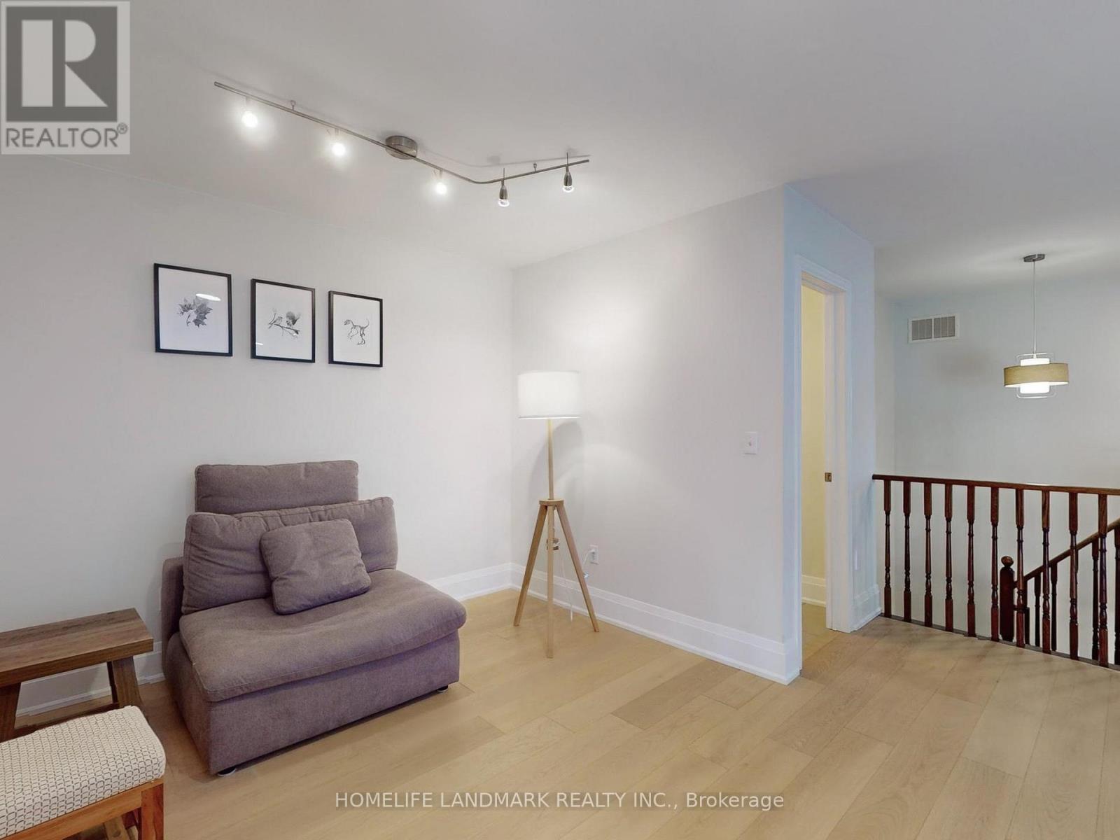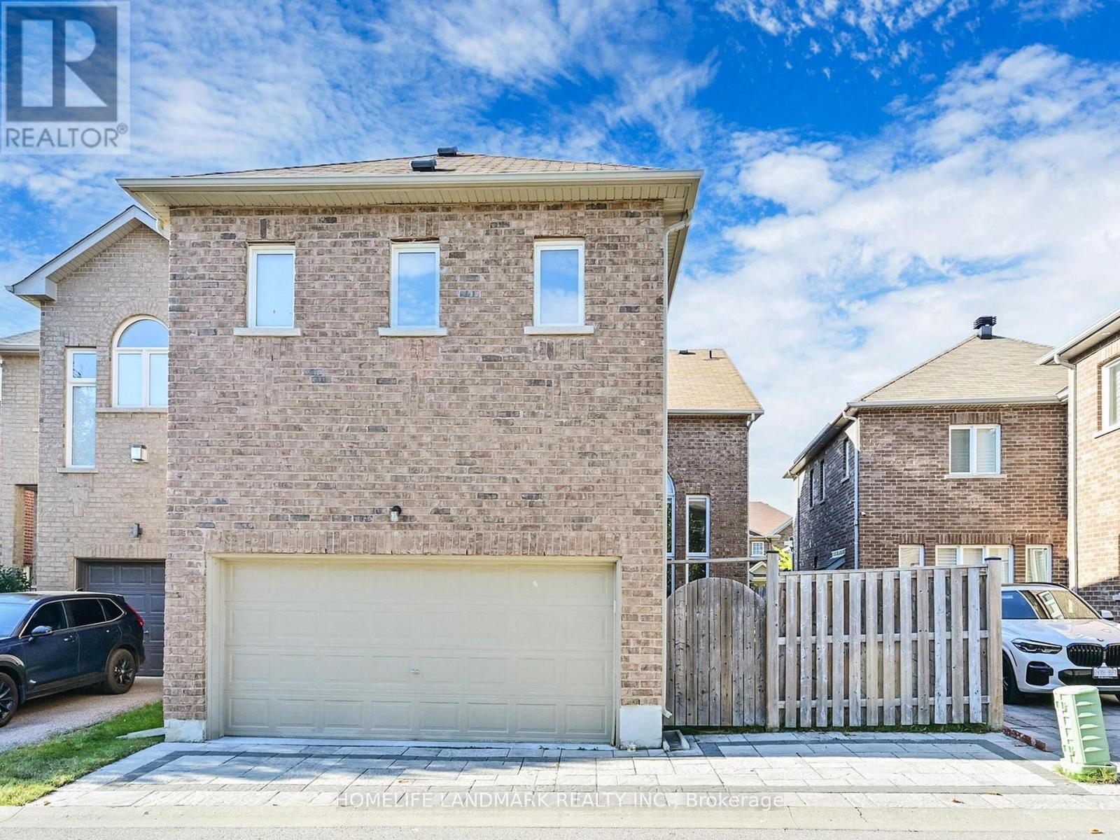4 Bedroom
3 Bathroom
Fireplace
Central Air Conditioning
Forced Air
$1,653,000
Stunning Bright & Spacious Two Story Detached Home With 4 Bdrs In Prestigious Location. 18Ft Open To Above Family Room/W Fireplace. 9Ft Ceilings And Hardwood Floors On Main Floor. Newly Installed Engineering Hardwood Floors On Second Floor. Functional Layout, Pot Lights And Modern Lighting Fixtures Spread Out. Open Concept Kitchen With Pantry, S/S Appliances, Gas Cooktop, Quartz Countertop, Central Island And Breakfast Area Overlook Backyard. Well Sized Principal Rooms, Newly Renovated Shower In The Bathroom Of Primary Bedroom. Double Garage W/Professional Epoxy Flooring, Upgraded EV Outlet in the Garage. Close To Park, Supermarkets, Community Center And Library, Top Rated Schools, Public Transit, Go Station, Highway 7 And 407, And Much More! **** EXTRAS **** Existing Fridge, Cooktop, Microwave, Washer And Dryer. All Existing Window Coverings And All Existing Elfs. (id:50976)
Property Details
|
MLS® Number
|
N9511156 |
|
Property Type
|
Single Family |
|
Community Name
|
Cornell |
|
Features
|
Lane, Carpet Free |
|
Parking Space Total
|
4 |
Building
|
Bathroom Total
|
3 |
|
Bedrooms Above Ground
|
4 |
|
Bedrooms Total
|
4 |
|
Basement Type
|
Full |
|
Construction Style Attachment
|
Detached |
|
Cooling Type
|
Central Air Conditioning |
|
Exterior Finish
|
Brick |
|
Fireplace Present
|
Yes |
|
Flooring Type
|
Hardwood, Tile |
|
Foundation Type
|
Concrete |
|
Heating Fuel
|
Natural Gas |
|
Heating Type
|
Forced Air |
|
Stories Total
|
2 |
|
Type
|
House |
|
Utility Water
|
Municipal Water |
Parking
Land
|
Acreage
|
No |
|
Sewer
|
Sanitary Sewer |
|
Size Depth
|
83 Ft |
|
Size Frontage
|
40 Ft ,4 In |
|
Size Irregular
|
40.36 X 83.08 Ft |
|
Size Total Text
|
40.36 X 83.08 Ft |
Rooms
| Level |
Type |
Length |
Width |
Dimensions |
|
Second Level |
Primary Bedroom |
5.42 m |
4.2 m |
5.42 m x 4.2 m |
|
Second Level |
Bedroom 2 |
3.35 m |
3.04 m |
3.35 m x 3.04 m |
|
Second Level |
Bedroom 3 |
3.53 m |
3.04 m |
3.53 m x 3.04 m |
|
Second Level |
Bedroom 4 |
3.35 m |
3.41 m |
3.35 m x 3.41 m |
|
Main Level |
Dining Room |
6.4 m |
3.35 m |
6.4 m x 3.35 m |
|
Main Level |
Family Room |
4.87 m |
4.38 m |
4.87 m x 4.38 m |
|
Main Level |
Kitchen |
3.65 m |
3.32 m |
3.65 m x 3.32 m |
|
Main Level |
Eating Area |
3.65 m |
3.35 m |
3.65 m x 3.35 m |
https://www.realtor.ca/real-estate/27581605/13-greenery-road-markham-cornell-cornell

























