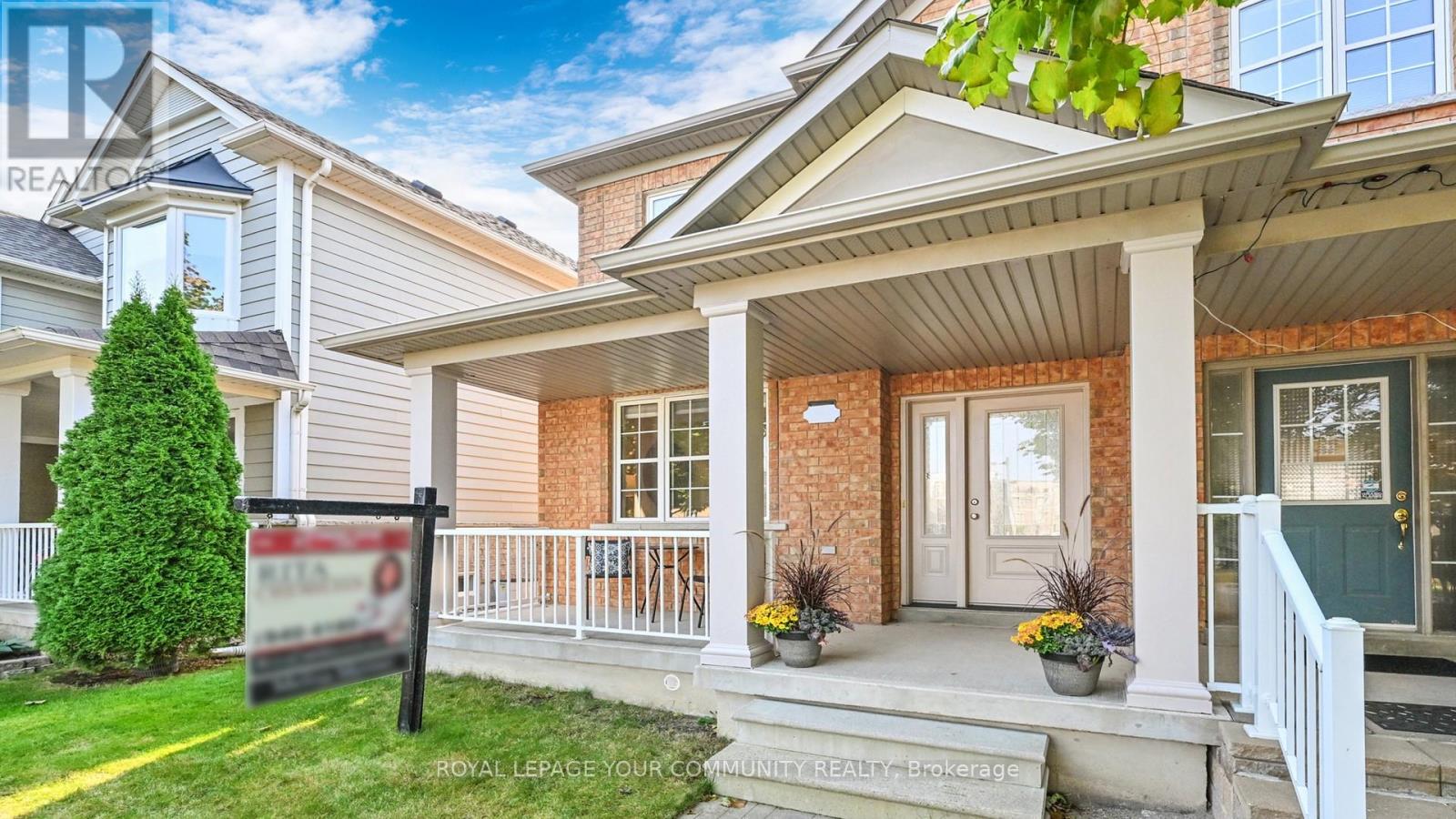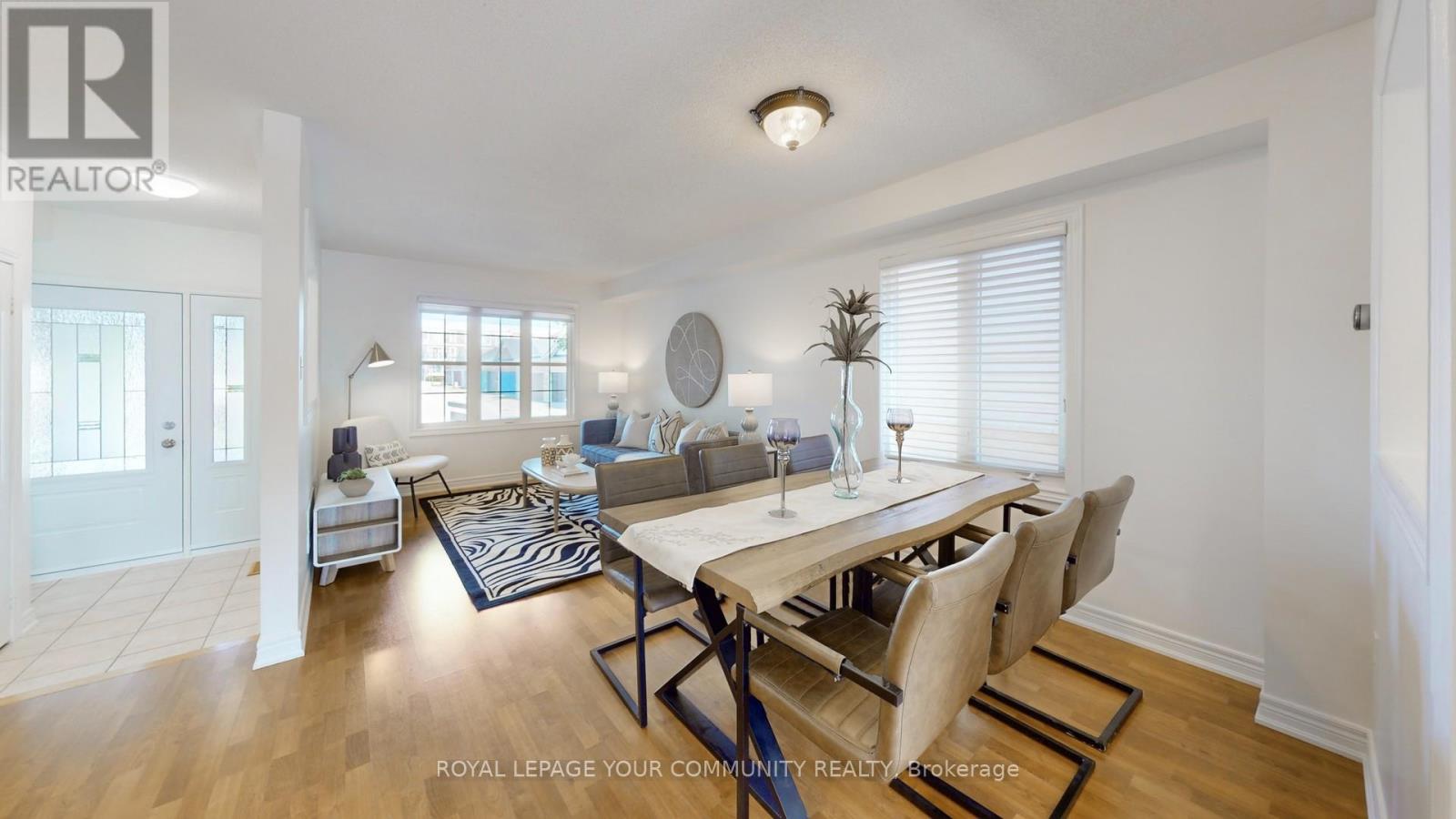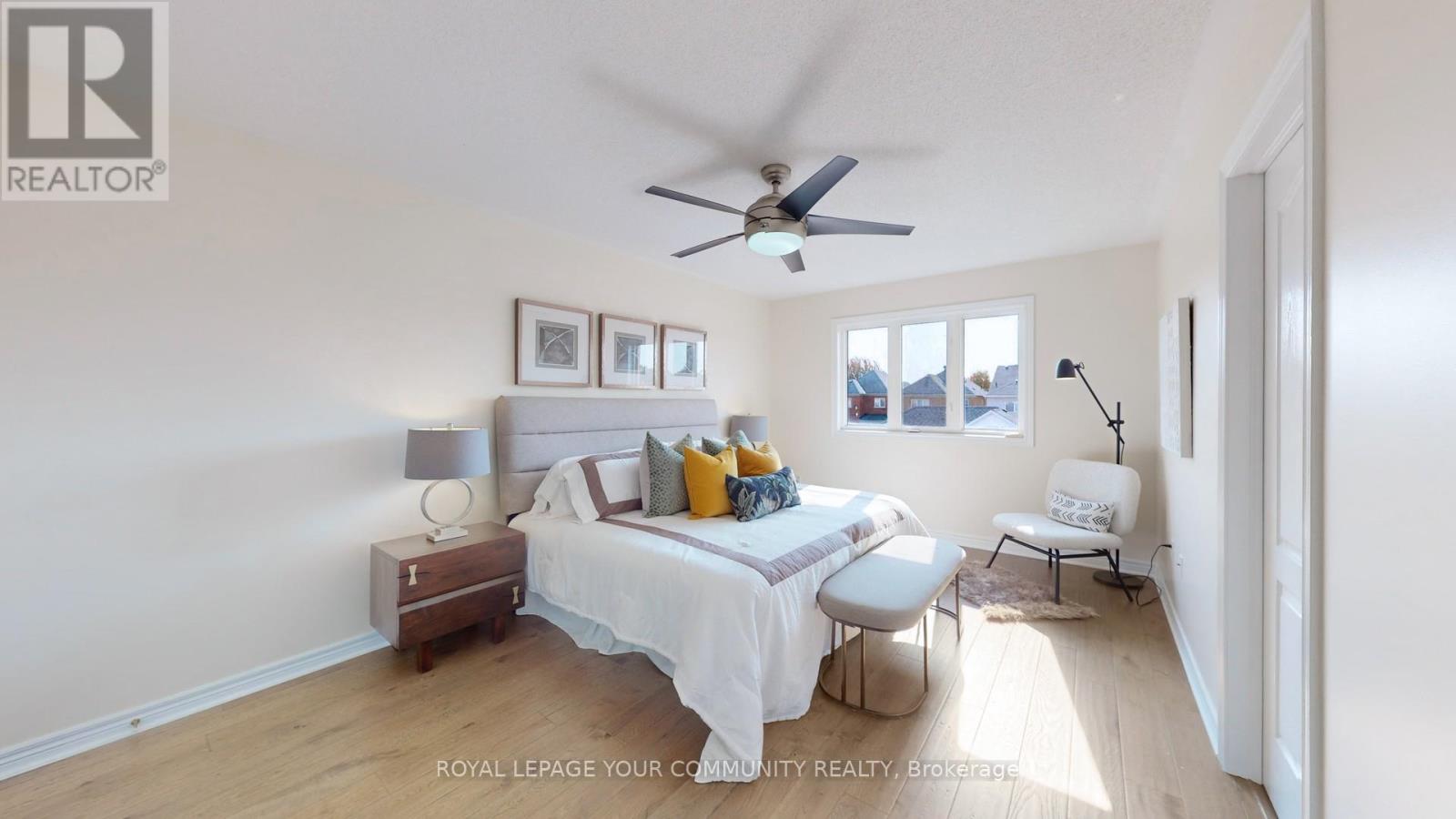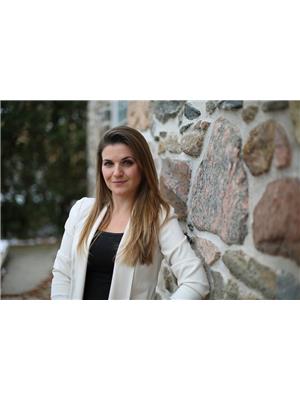3 Bedroom
4 Bathroom
Central Air Conditioning
Forced Air
$1,138,000
Welcome home to this charming 3-bedroom, 4-bathroom semi in South Cornell. Beautifully maintained with a functional layout, including large kitchen with extra pantry space. Spacious primary bedroom includes walk-in closet and 4-piece ensuite bathroom. Newer hardwood flooring on second level. Professionally finished basement includes lots of storage space, wet bar, 2-piece bathroom, and dedicated laundry room. Walk out to the backyard deck with gas BBQ hook-up, and full-size 2-car garage. Tons of natural sunlight throughout. Only minutes to the highway, shops, supermarket, parks, and hospital. This home will not disappoint! **** EXTRAS **** Fridge, stove, dishwasher, hood fan, microwave. Washer and dryer. Nest thermostat. Security system panel. Central vacuum and attachments. All electric light fixtures. All main floor window coverings. Garage door opener and remote. (id:50976)
Property Details
|
MLS® Number
|
N9394606 |
|
Property Type
|
Single Family |
|
Community Name
|
Cornell |
|
Amenities Near By
|
Hospital, Park, Public Transit, Schools |
|
Parking Space Total
|
3 |
Building
|
Bathroom Total
|
4 |
|
Bedrooms Above Ground
|
3 |
|
Bedrooms Total
|
3 |
|
Appliances
|
Central Vacuum |
|
Basement Development
|
Finished |
|
Basement Type
|
N/a (finished) |
|
Construction Style Attachment
|
Semi-detached |
|
Cooling Type
|
Central Air Conditioning |
|
Exterior Finish
|
Brick |
|
Flooring Type
|
Laminate, Tile, Hardwood, Vinyl |
|
Foundation Type
|
Block |
|
Half Bath Total
|
2 |
|
Heating Fuel
|
Natural Gas |
|
Heating Type
|
Forced Air |
|
Stories Total
|
2 |
|
Type
|
House |
|
Utility Water
|
Municipal Water |
Parking
Land
|
Acreage
|
No |
|
Fence Type
|
Fenced Yard |
|
Land Amenities
|
Hospital, Park, Public Transit, Schools |
|
Sewer
|
Sanitary Sewer |
|
Size Depth
|
97 Ft ,9 In |
|
Size Frontage
|
22 Ft |
|
Size Irregular
|
22.08 X 97.83 Ft |
|
Size Total Text
|
22.08 X 97.83 Ft |
|
Zoning Description
|
Residential |
Rooms
| Level |
Type |
Length |
Width |
Dimensions |
|
Second Level |
Primary Bedroom |
4.95 m |
3.35 m |
4.95 m x 3.35 m |
|
Second Level |
Bedroom 2 |
4.14 m |
2.46 m |
4.14 m x 2.46 m |
|
Second Level |
Bedroom 3 |
3 m |
2.49 m |
3 m x 2.49 m |
|
Lower Level |
Recreational, Games Room |
4.88 m |
4.85 m |
4.88 m x 4.85 m |
|
Main Level |
Living Room |
3.68 m |
3.07 m |
3.68 m x 3.07 m |
|
Main Level |
Dining Room |
3.99 m |
2.36 m |
3.99 m x 2.36 m |
|
Main Level |
Kitchen |
6.47 m |
3.35 m |
6.47 m x 3.35 m |
https://www.realtor.ca/real-estate/27536843/13-ladywood-court-markham-cornell-cornell















































