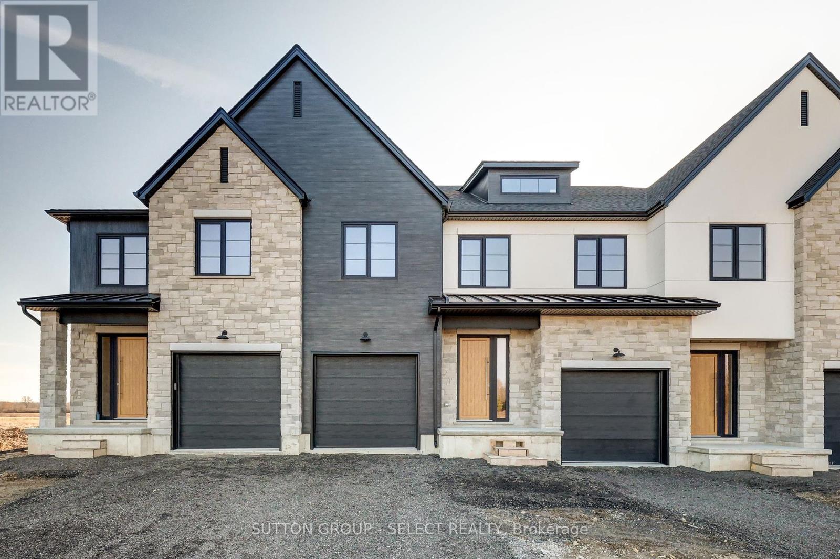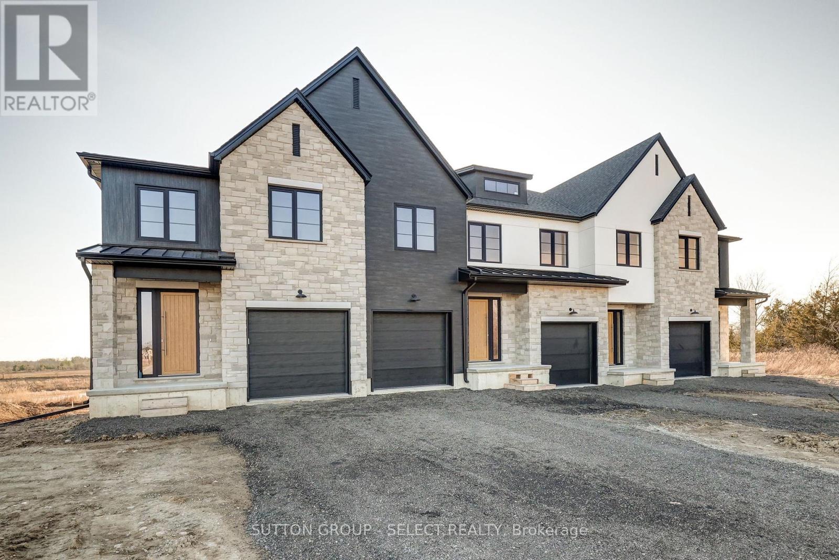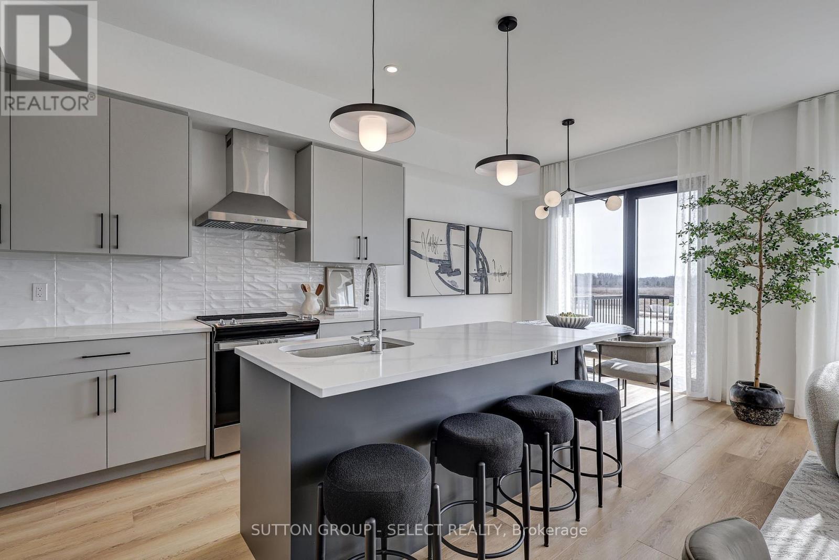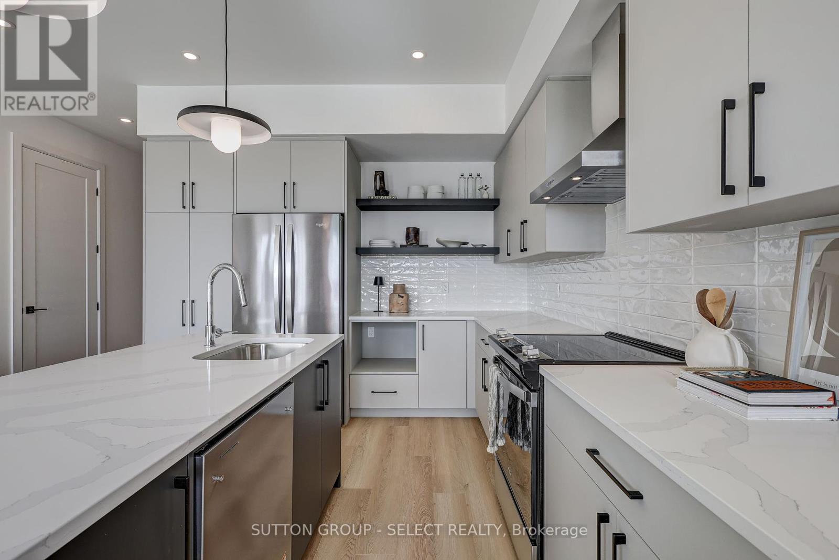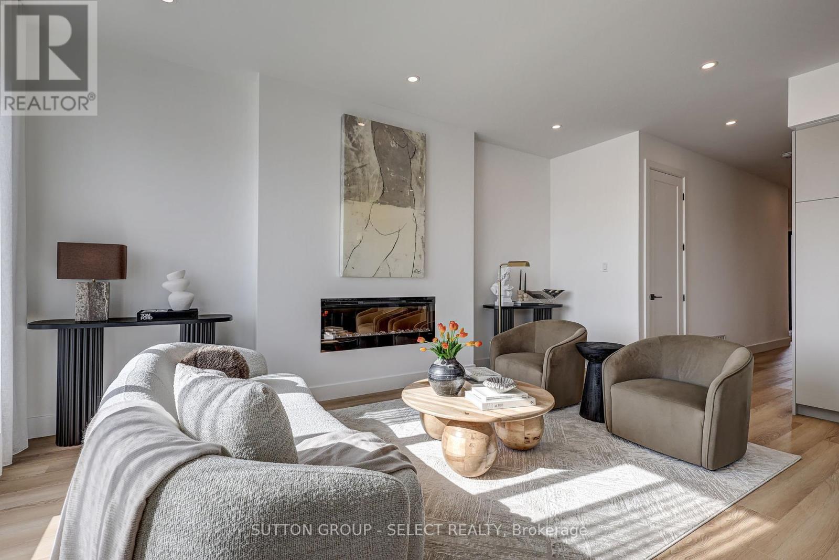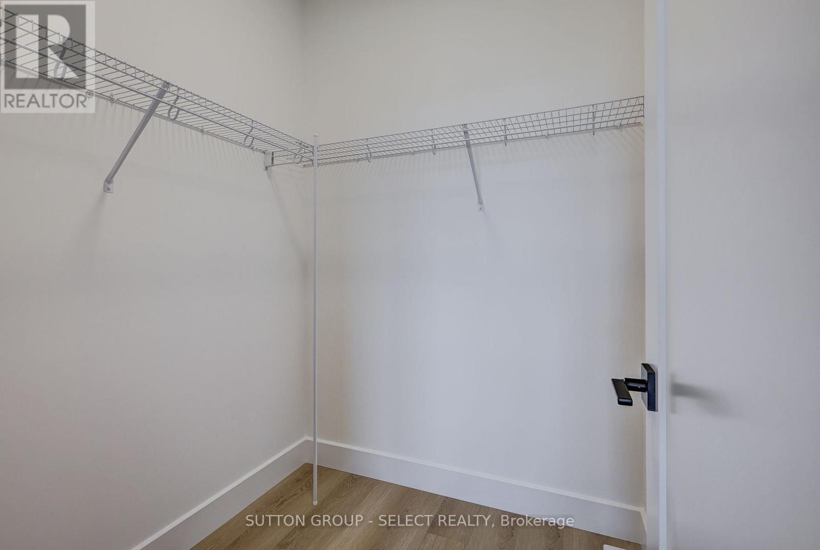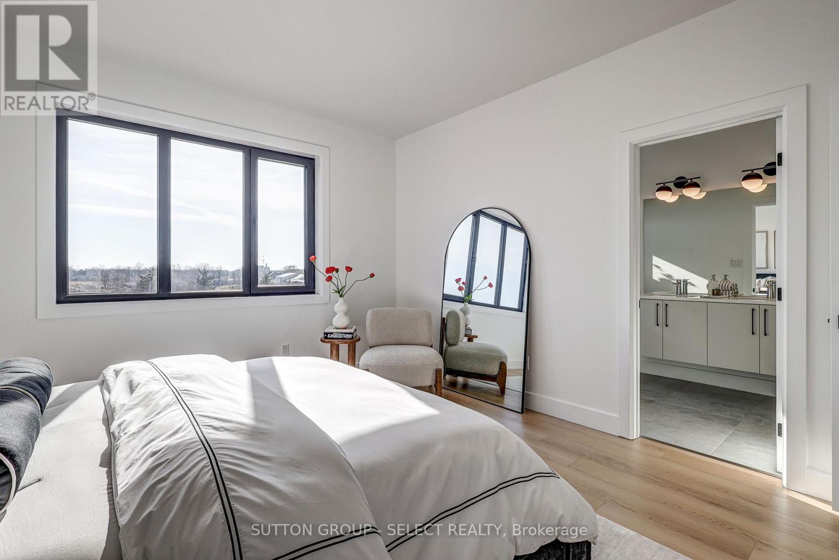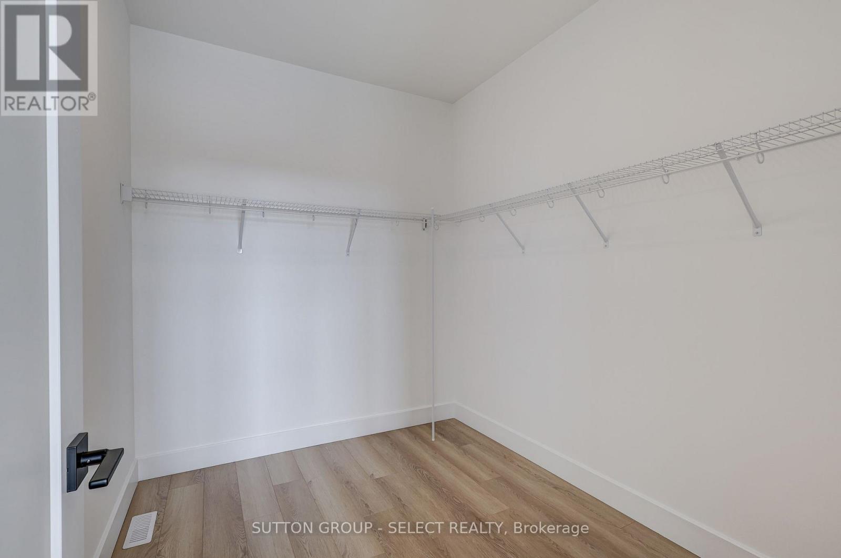3 Bedroom
3 Bathroom
1,500 - 2,000 ft2
Fireplace
Central Air Conditioning
Forced Air
$669,000
This new construction end unit was just completed. These stunning freehold towns have unmatched finishes. Stucco and stone exterior with great curb appeal. Featuring 3 bedrooms and 1800 sqft of living space. The basement has a lookout elevation backing onto a pond. Available for purchase now, please contact for information package or to view our model home. Interior units and walkout basements are available in this block. Pre-construction units also available,. Photos are of actual unit listed. (id:50976)
Property Details
|
MLS® Number
|
X12044690 |
|
Property Type
|
Single Family |
|
Community Name
|
Talbotville |
|
Amenities Near By
|
Park |
|
Equipment Type
|
Water Heater |
|
Features
|
Ravine, Sump Pump |
|
Parking Space Total
|
2 |
|
Rental Equipment Type
|
Water Heater |
|
Structure
|
Deck |
Building
|
Bathroom Total
|
3 |
|
Bedrooms Above Ground
|
3 |
|
Bedrooms Total
|
3 |
|
Age
|
New Building |
|
Amenities
|
Fireplace(s) |
|
Appliances
|
Dishwasher, Hood Fan, Stove, Window Coverings, Refrigerator |
|
Basement Development
|
Unfinished |
|
Basement Type
|
N/a (unfinished) |
|
Construction Style Attachment
|
Attached |
|
Cooling Type
|
Central Air Conditioning |
|
Exterior Finish
|
Brick, Stone |
|
Fireplace Present
|
Yes |
|
Fireplace Total
|
1 |
|
Foundation Type
|
Poured Concrete |
|
Half Bath Total
|
1 |
|
Heating Fuel
|
Natural Gas |
|
Heating Type
|
Forced Air |
|
Stories Total
|
2 |
|
Size Interior
|
1,500 - 2,000 Ft2 |
|
Type
|
Row / Townhouse |
|
Utility Water
|
Municipal Water |
Parking
Land
|
Acreage
|
No |
|
Land Amenities
|
Park |
|
Sewer
|
Sanitary Sewer |
|
Size Depth
|
125 Ft |
|
Size Frontage
|
21 Ft |
|
Size Irregular
|
21 X 125 Ft |
|
Size Total Text
|
21 X 125 Ft |
Rooms
| Level |
Type |
Length |
Width |
Dimensions |
|
Second Level |
Primary Bedroom |
4.57 m |
4.11 m |
4.57 m x 4.11 m |
|
Second Level |
Bedroom |
3.04 m |
2.74 m |
3.04 m x 2.74 m |
|
Second Level |
Bedroom |
3.13 m |
3.13 m |
3.13 m x 3.13 m |
|
Second Level |
Laundry Room |
2.07 m |
2.01 m |
2.07 m x 2.01 m |
|
Main Level |
Kitchen |
3.53 m |
3.53 m |
3.53 m x 3.53 m |
|
Main Level |
Dining Room |
2.92 m |
2.83 m |
2.92 m x 2.83 m |
|
Main Level |
Living Room |
6.33 m |
3.23 m |
6.33 m x 3.23 m |
|
Main Level |
Foyer |
3.29 m |
2.62 m |
3.29 m x 2.62 m |
https://www.realtor.ca/real-estate/28080964/13-optimist-drive-southwold-talbotville-talbotville



