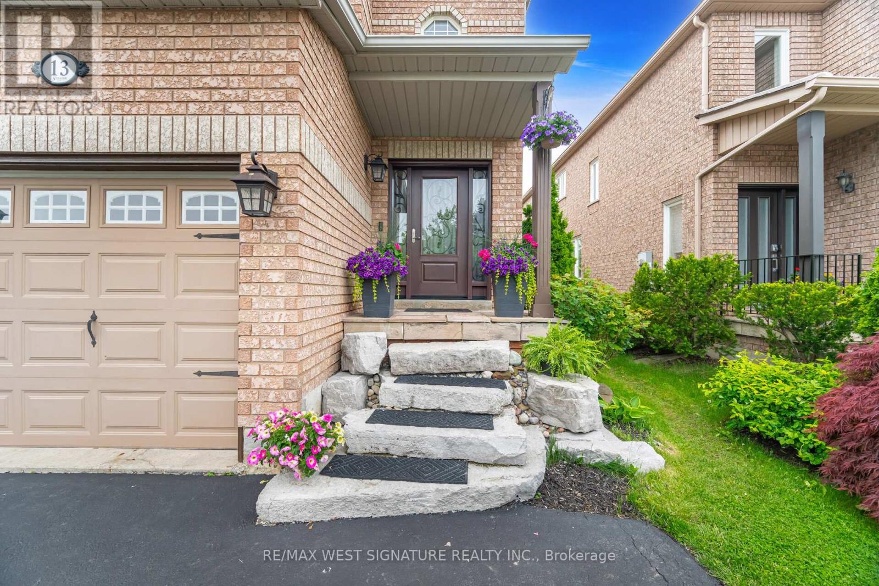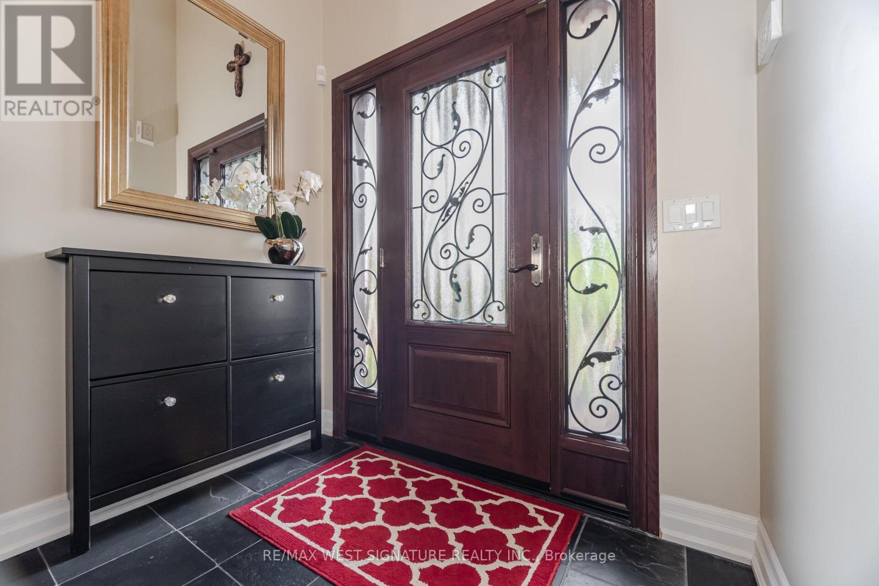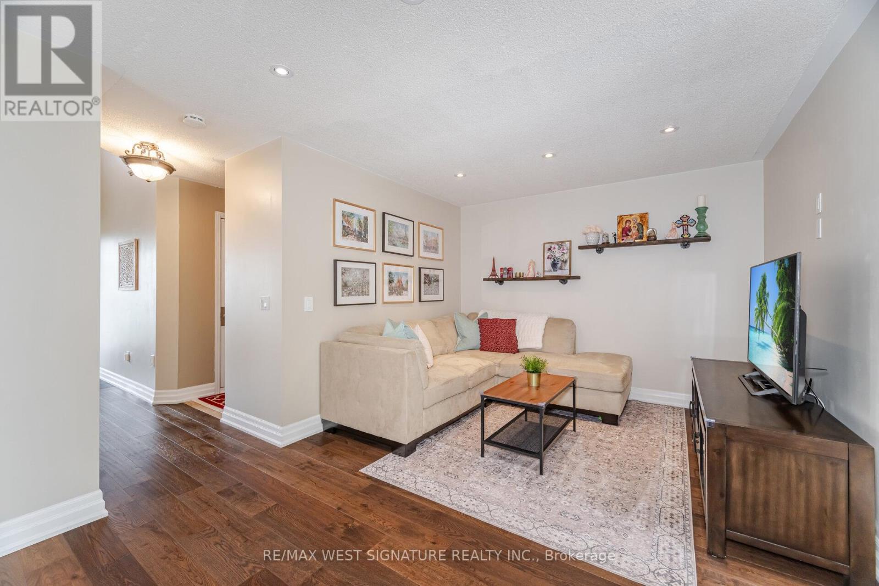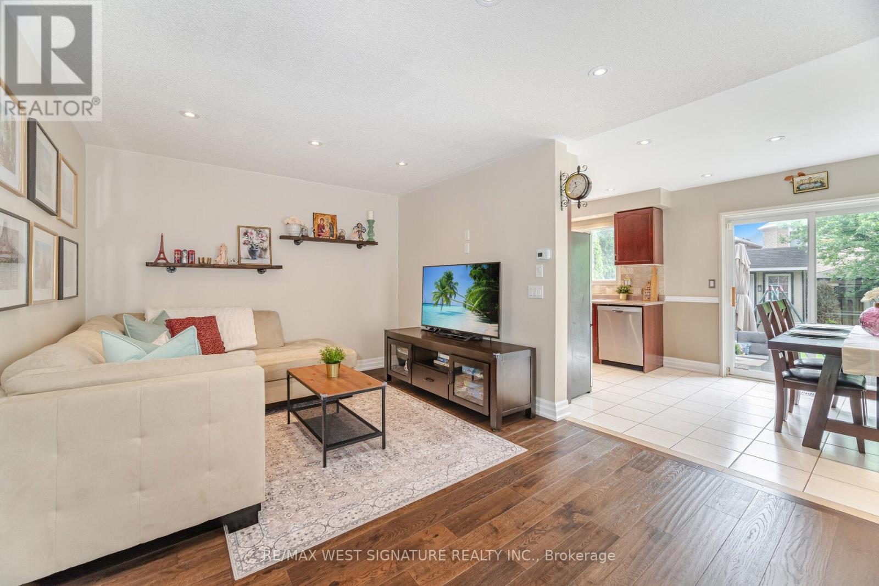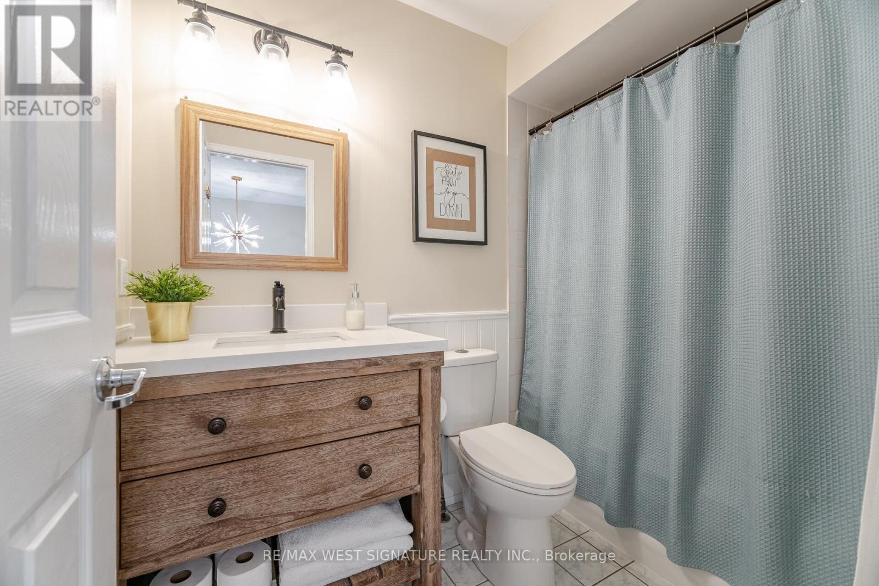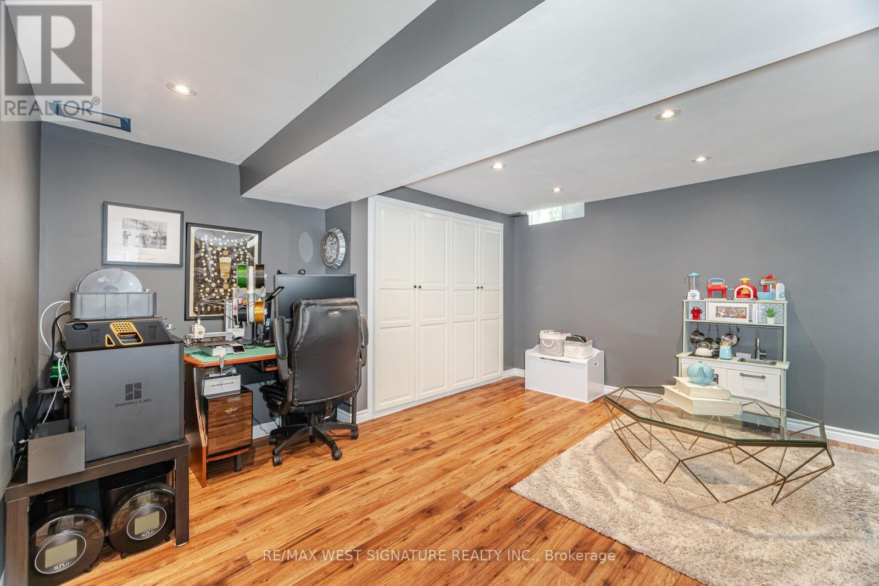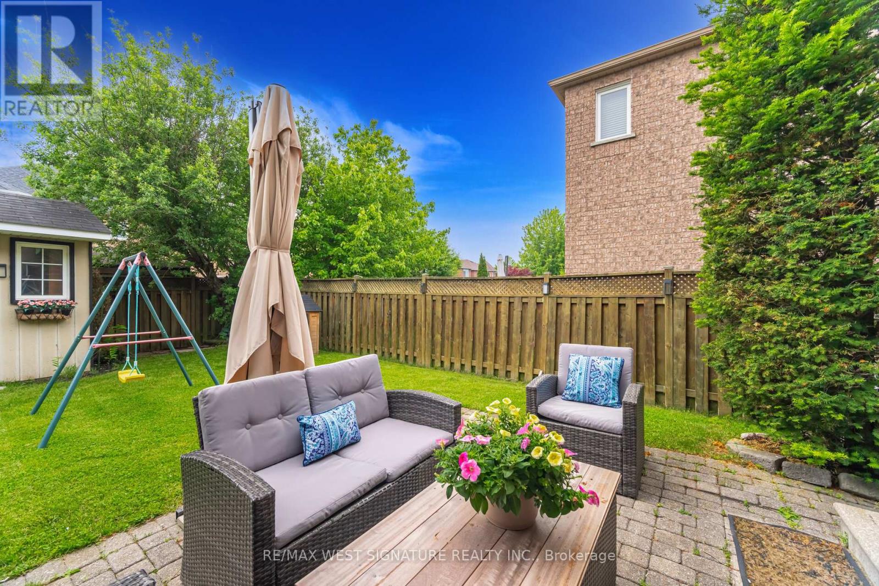3 Bedroom
3 Bathroom
1,100 - 1,500 ft2
Central Air Conditioning
Forced Air
$938,000
Stunning 3 bedroom detached (link) Home in quiet family oriented north bolton location! Great floor plan! Beautifully updated with new front door, new custom oak staircase & iron spindles, updated/renovated bathrooms, new hardwood flooring on main floor, eat-in kitchen with w/o to patio & fenced backyard, cozy living/dining room with electric fireplace, professional finished basement, mature landscaping, large driveway & more! Perfect for 1st time buyers or down sizers!!. Will not last ! ** This is a linked property.** (id:50976)
Open House
This property has open houses!
Starts at:
1:00 pm
Ends at:
4:00 pm
Starts at:
1:00 pm
Ends at:
4:00 pm
Property Details
|
MLS® Number
|
W12204403 |
|
Property Type
|
Single Family |
|
Community Name
|
Bolton North |
|
Amenities Near By
|
Park |
|
Community Features
|
Community Centre |
|
Parking Space Total
|
4 |
Building
|
Bathroom Total
|
3 |
|
Bedrooms Above Ground
|
3 |
|
Bedrooms Total
|
3 |
|
Appliances
|
Blinds, Dishwasher, Dryer, Stove, Washer, Refrigerator |
|
Basement Development
|
Finished |
|
Basement Type
|
N/a (finished) |
|
Construction Style Attachment
|
Detached |
|
Cooling Type
|
Central Air Conditioning |
|
Exterior Finish
|
Brick |
|
Flooring Type
|
Hardwood, Ceramic, Laminate |
|
Half Bath Total
|
1 |
|
Heating Fuel
|
Natural Gas |
|
Heating Type
|
Forced Air |
|
Stories Total
|
2 |
|
Size Interior
|
1,100 - 1,500 Ft2 |
|
Type
|
House |
|
Utility Water
|
Municipal Water |
Parking
Land
|
Acreage
|
No |
|
Fence Type
|
Fenced Yard |
|
Land Amenities
|
Park |
|
Sewer
|
Sanitary Sewer |
|
Size Depth
|
112 Ft ,6 In |
|
Size Frontage
|
25 Ft ,2 In |
|
Size Irregular
|
25.2 X 112.5 Ft |
|
Size Total Text
|
25.2 X 112.5 Ft |
Rooms
| Level |
Type |
Length |
Width |
Dimensions |
|
Second Level |
Primary Bedroom |
3.8 m |
3.24 m |
3.8 m x 3.24 m |
|
Second Level |
Bedroom 2 |
3.11 m |
2.44 m |
3.11 m x 2.44 m |
|
Second Level |
Bedroom 3 |
2.88 m |
2.7 m |
2.88 m x 2.7 m |
|
Lower Level |
Recreational, Games Room |
4.36 m |
3.22 m |
4.36 m x 3.22 m |
|
Lower Level |
Office |
3.46 m |
2.24 m |
3.46 m x 2.24 m |
|
Lower Level |
Laundry Room |
3.36 m |
1.35 m |
3.36 m x 1.35 m |
|
Main Level |
Living Room |
3.27 m |
2.51 m |
3.27 m x 2.51 m |
|
Main Level |
Dining Room |
3.27 m |
2.37 m |
3.27 m x 2.37 m |
|
Main Level |
Kitchen |
2.88 m |
2.71 m |
2.88 m x 2.71 m |
|
Main Level |
Eating Area |
2.71 m |
2.66 m |
2.71 m x 2.66 m |
https://www.realtor.ca/real-estate/28434044/13-senator-way-caledon-bolton-north-bolton-north




