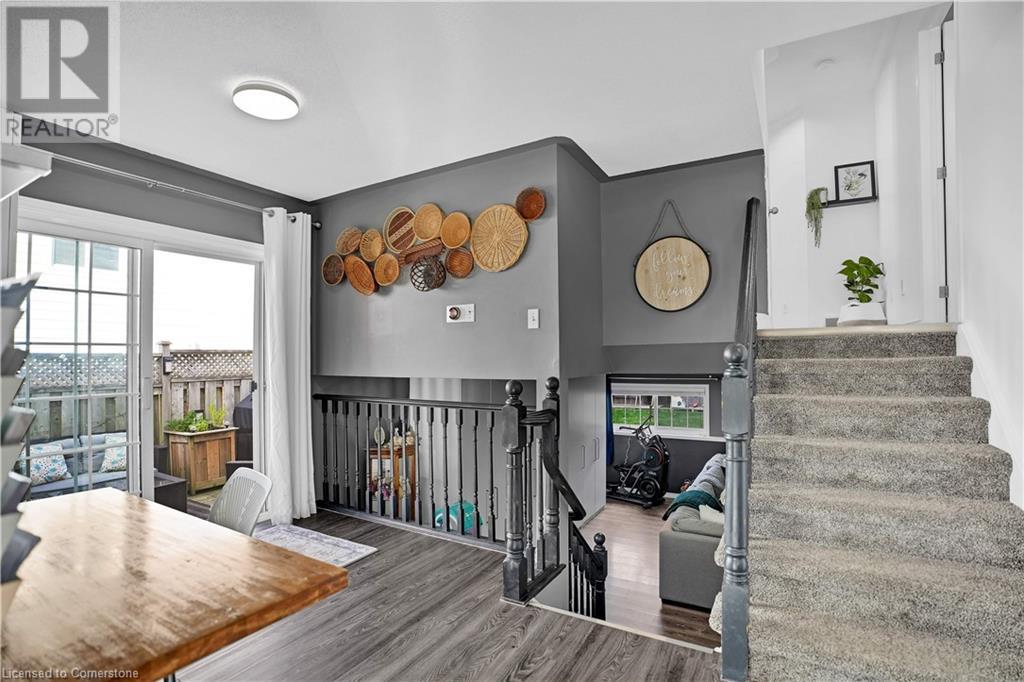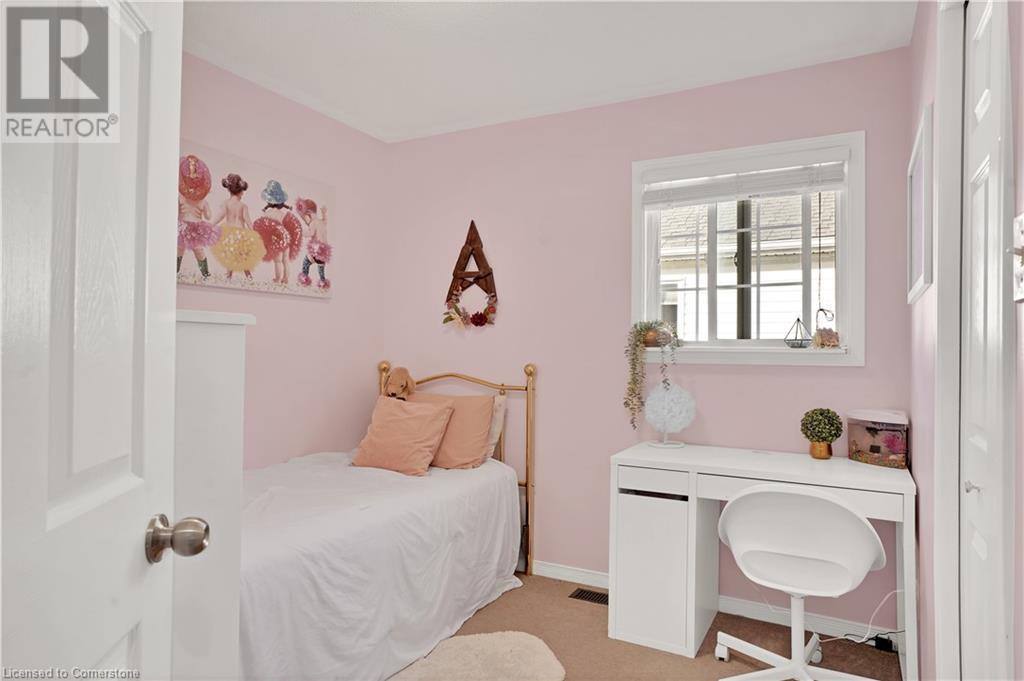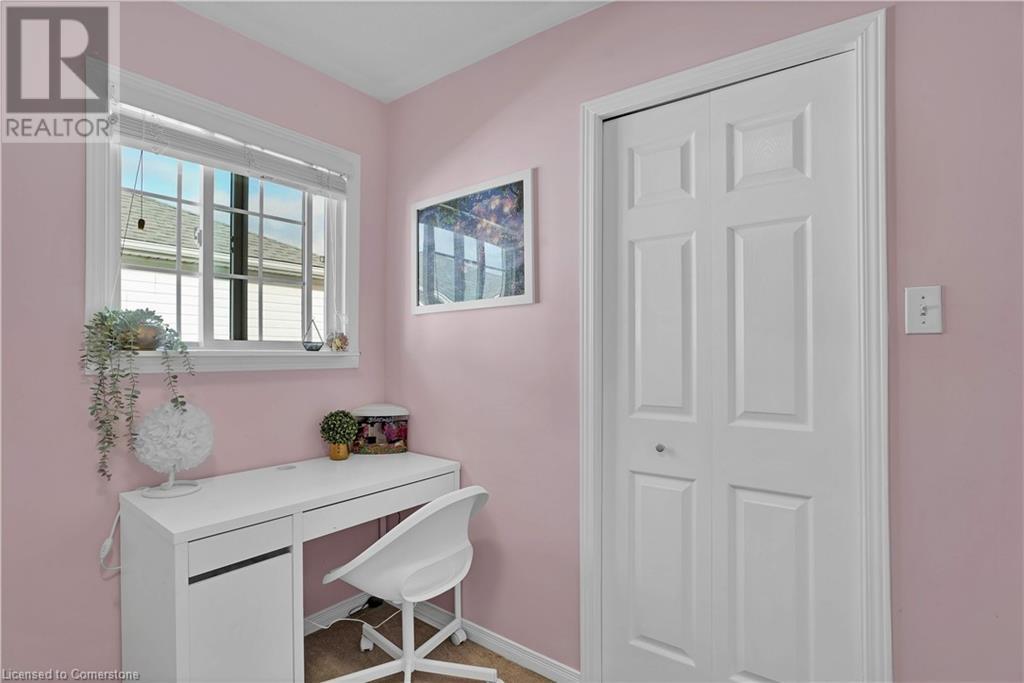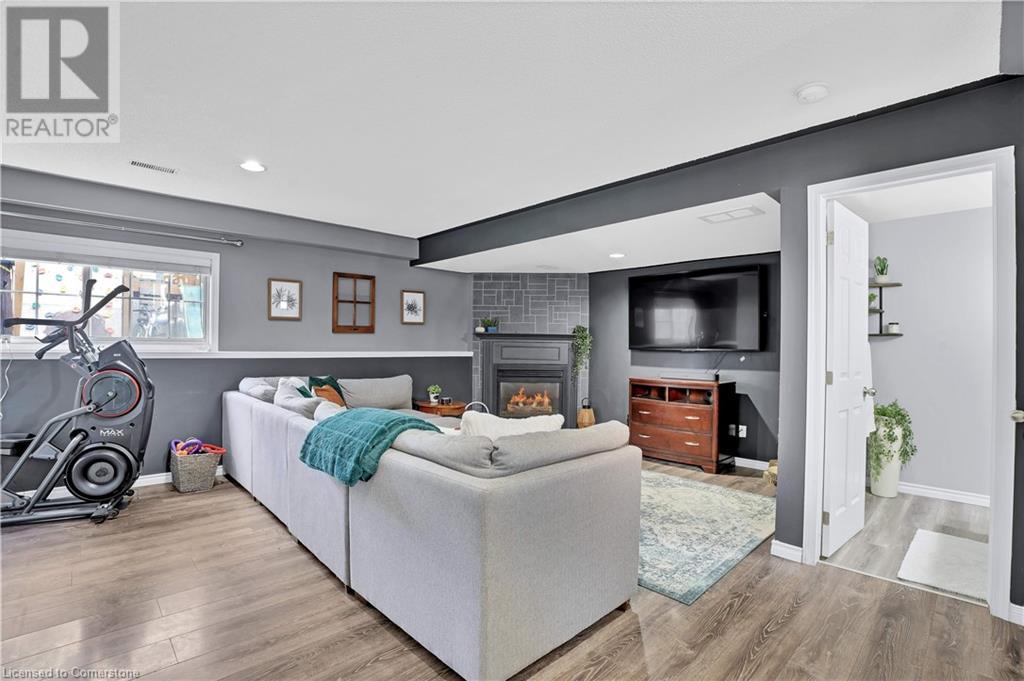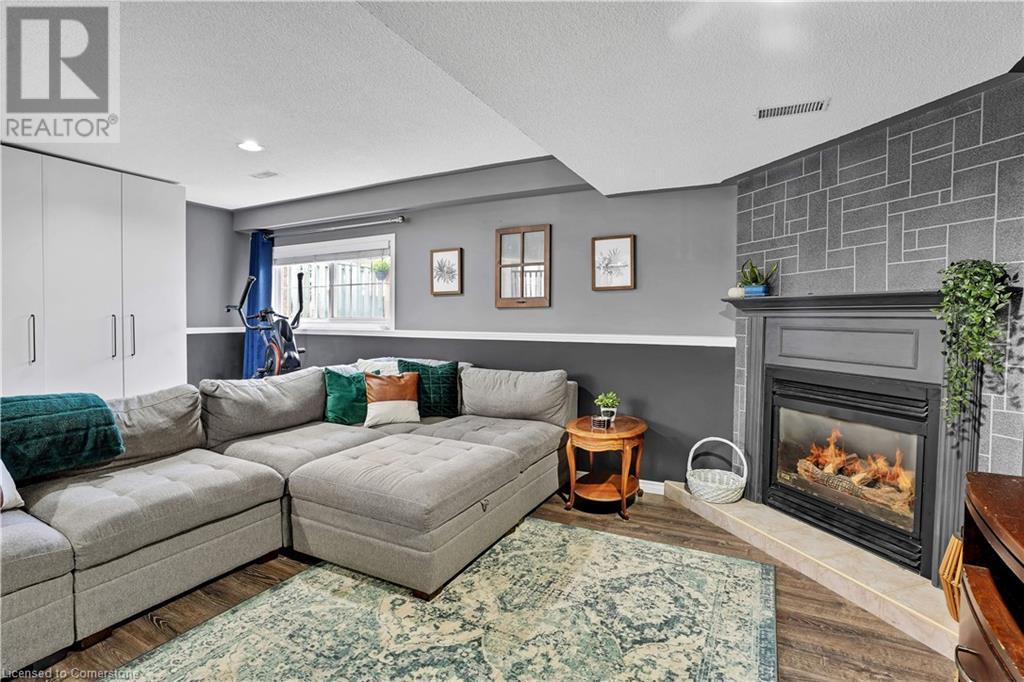3 Bedroom
2 Bathroom
1330.26 sqft
Fireplace
Central Air Conditioning
Forced Air
$550,000
Welcome to 13 Walsh Crescent, a charming three-bedroom, 1.5-bath semi-detached home on a quiet, family-friendly street in Stratford. This move-in-ready home is perfect for families, first-time buyers, or anyone looking to enjoy comfort and convenience in a charming community. Step into a bright, welcoming living area with large windows that fill the space with natural light. The open flow leads into the dining area, ideal for family meals or entertaining. The kitchen offers plenty of counter space, storage, and everything you need to cook with ease. Upstairs, you’ll find three spacious bedrooms, each with generous closet space to keep things organized. The four-piece bathroom is bright and functional, making busy mornings a breeze. The partially finished basement provides extra space for a playroom, rec area, or home office—tailor it to suit your needs. There’s also lots of room for storage to keep everything neat and tidy, and a 2-piece powder room. Outside, the fully fenced backyard is perfect for relaxing, gardening, or summer BBQs, with plenty of space for kids or pets to play. With parking for two vehicles and located close to parks, schools, and local amenities, 13 Walsh Crescent offers the perfect blend of comfort and practicality. Don’t miss out—schedule your showing today! (id:50976)
Open House
This property has open houses!
Starts at:
1:00 pm
Ends at:
3:00 pm
Property Details
|
MLS® Number
|
40663806 |
|
Property Type
|
Single Family |
|
Amenities Near By
|
Park, Playground, Schools, Shopping |
|
Community Features
|
Quiet Area |
|
Equipment Type
|
None |
|
Features
|
Paved Driveway, Sump Pump, Automatic Garage Door Opener |
|
Parking Space Total
|
2 |
|
Rental Equipment Type
|
None |
|
Structure
|
Shed |
Building
|
Bathroom Total
|
2 |
|
Bedrooms Above Ground
|
3 |
|
Bedrooms Total
|
3 |
|
Appliances
|
Dishwasher, Dryer, Refrigerator, Stove, Washer, Microwave Built-in, Garage Door Opener |
|
Basement Development
|
Unfinished |
|
Basement Type
|
Partial (unfinished) |
|
Constructed Date
|
1998 |
|
Construction Style Attachment
|
Semi-detached |
|
Cooling Type
|
Central Air Conditioning |
|
Exterior Finish
|
Brick, Vinyl Siding |
|
Fireplace Present
|
Yes |
|
Fireplace Total
|
1 |
|
Foundation Type
|
Poured Concrete |
|
Half Bath Total
|
1 |
|
Heating Fuel
|
Natural Gas |
|
Heating Type
|
Forced Air |
|
Size Interior
|
1330.26 Sqft |
|
Type
|
House |
|
Utility Water
|
Municipal Water |
Parking
Land
|
Acreage
|
No |
|
Land Amenities
|
Park, Playground, Schools, Shopping |
|
Sewer
|
Municipal Sewage System |
|
Size Depth
|
104 Ft |
|
Size Frontage
|
30 Ft |
|
Size Total Text
|
Under 1/2 Acre |
|
Zoning Description
|
R2 |
Rooms
| Level |
Type |
Length |
Width |
Dimensions |
|
Second Level |
4pc Bathroom |
|
|
6'2'' x 7'6'' |
|
Second Level |
Primary Bedroom |
|
|
12'3'' x 10'0'' |
|
Second Level |
Primary Bedroom |
|
|
10'2'' x 8'9'' |
|
Second Level |
Bedroom |
|
|
8'1'' x 8'8'' |
|
Lower Level |
Utility Room |
|
|
20'4'' x 24'5'' |
|
Lower Level |
2pc Bathroom |
|
|
6'3'' x 6'4'' |
|
Lower Level |
Living Room |
|
|
19'10'' x 19'5'' |
|
Main Level |
Breakfast |
|
|
7'0'' x 8'0'' |
|
Main Level |
Kitchen |
|
|
13'0'' x 11'10'' |
|
Main Level |
Dining Room |
|
|
11'7'' x 8'7'' |
https://www.realtor.ca/real-estate/27549392/13-walsh-crescent-stratford

















