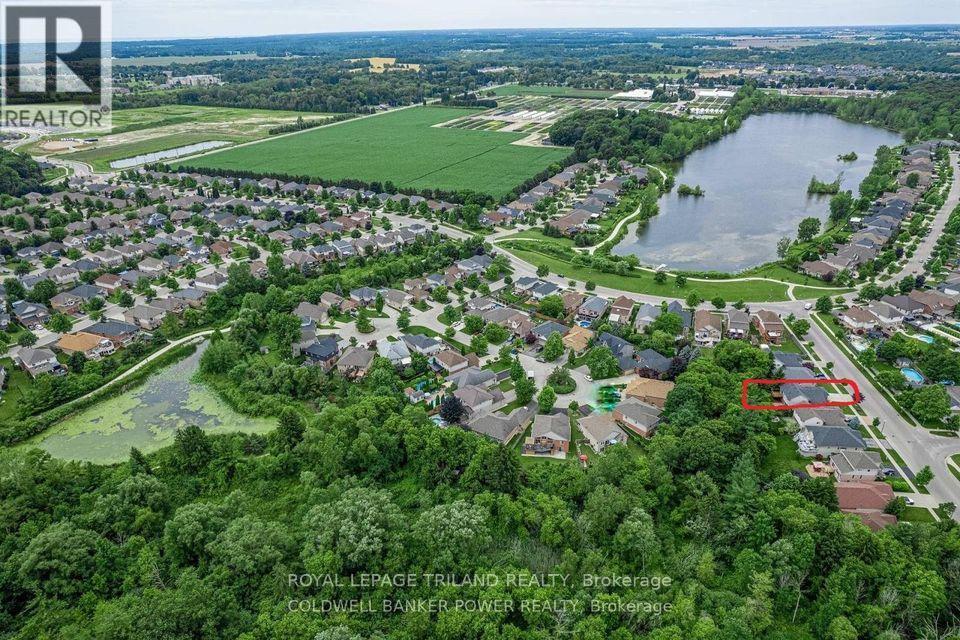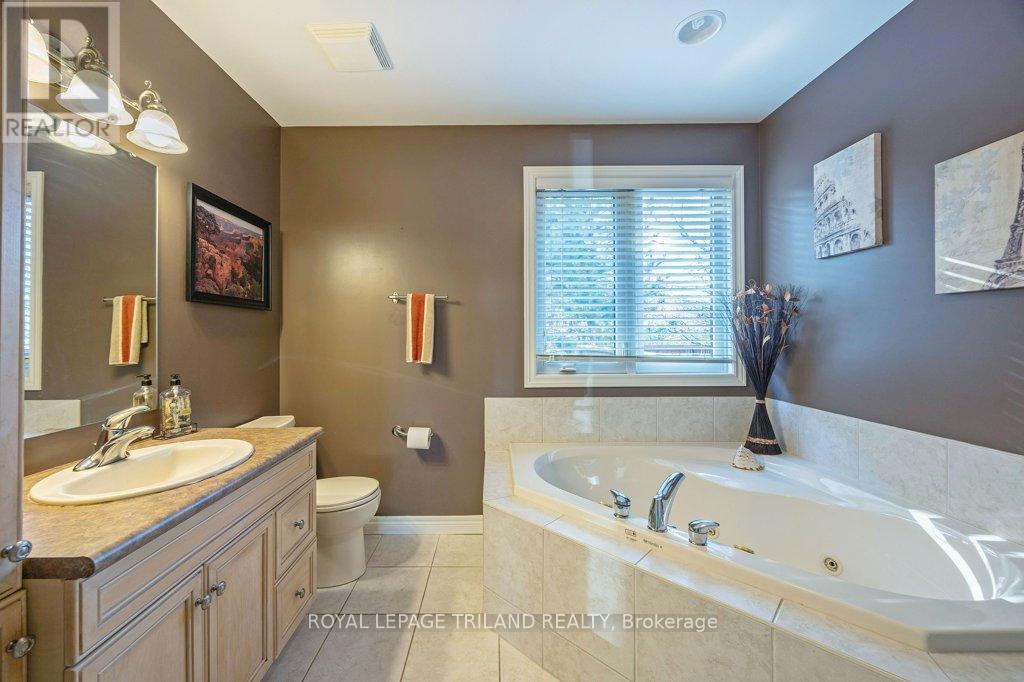4 Bedroom
2 Bathroom
Fireplace
Central Air Conditioning
Forced Air
$749,000
THIS FAMILY HOME WITH OUTSTANDING CURB APPEAL WILL NOT DISAPPOINT. SOUGHT-AFTER LOCATION STEPS FROM LAKE MARGARET TRAILS AND PINFORE PARK WILL ENCHANT THE OUTDOOR ENTHUSIASTS. THE HOME OFFERS ENGINEERED HARDWOOD FLOORING THROUGH OUT WITH THE EXCEPTION OF THE LOWER BEDROOM. THE MAIN LEVEL OFFERS VAULTED CEILINGS, A LARGE KITCHEN WITH AMPLE STORAGE SPACE, CUSTOM CABINETS & BREAKFAST BAR AND A LARGE BRIGHT DINING AREA PERFECT FOR ENTERTAINING. THE SECOND LEVEL HAS A 4 PIECE BATH WITHJACUZZI TUB. FROM THE PRINCIPAL BEDROOM YOU WALK OUT ON A BEAUTIFUL RAISED WOODEN DECK OVERLOOKING THE PRIVATE BACKYARD AND RAVINE, PERFECT FOR SOME QUIET TIME AND DEER WATCHING. THE LOWER LEVEL HAS A LARGE FAMILY ROOM WITH GAS FIREPLACE LARGE PATIO DOORS TO THE REAR YARD, LARGE BEDROOM AND 4 PIECE BATH. THE LOWER LEVEL CONSISTS OF A LARGE STORAGE AREA AND COLD ROOM WITH CUSTOM SHELVING. THE REAR YARD HAS A SECOND DECK AND PATIO AREA, SPACIOUS SHED, SMALL VEGETABLE GARDEN AND A GAS BBQ. (id:50976)
Property Details
|
MLS® Number
|
X10417520 |
|
Property Type
|
Single Family |
|
Community Name
|
SE |
|
Amenities Near By
|
Hospital, Public Transit, Schools |
|
Community Features
|
School Bus |
|
Parking Space Total
|
3 |
|
Structure
|
Shed |
Building
|
Bathroom Total
|
2 |
|
Bedrooms Above Ground
|
3 |
|
Bedrooms Below Ground
|
1 |
|
Bedrooms Total
|
4 |
|
Appliances
|
Dishwasher, Refrigerator, Stove |
|
Basement Development
|
Partially Finished |
|
Basement Type
|
N/a (partially Finished) |
|
Construction Style Attachment
|
Detached |
|
Construction Style Split Level
|
Backsplit |
|
Cooling Type
|
Central Air Conditioning |
|
Exterior Finish
|
Brick, Vinyl Siding |
|
Fireplace Present
|
Yes |
|
Foundation Type
|
Concrete |
|
Heating Fuel
|
Natural Gas |
|
Heating Type
|
Forced Air |
|
Type
|
House |
|
Utility Water
|
Municipal Water |
Parking
Land
|
Acreage
|
No |
|
Land Amenities
|
Hospital, Public Transit, Schools |
|
Sewer
|
Sanitary Sewer |
|
Size Depth
|
140 Ft ,3 In |
|
Size Frontage
|
46 Ft ,3 In |
|
Size Irregular
|
46.26 X 140.26 Ft ; 46.26 X115.25 X 50.49 X 140.26 |
|
Size Total Text
|
46.26 X 140.26 Ft ; 46.26 X115.25 X 50.49 X 140.26 |
|
Zoning Description
|
Residential |
Rooms
| Level |
Type |
Length |
Width |
Dimensions |
|
Second Level |
Primary Bedroom |
4.68 m |
4.03 m |
4.68 m x 4.03 m |
|
Second Level |
Bedroom 2 |
3.03 m |
3.01 m |
3.03 m x 3.01 m |
|
Second Level |
Bedroom 3 |
3.66 m |
3.01 m |
3.66 m x 3.01 m |
|
Third Level |
Family Room |
6.76 m |
6.57 m |
6.76 m x 6.57 m |
|
Third Level |
Bedroom 4 |
4.24 m |
4.42 m |
4.24 m x 4.42 m |
|
Lower Level |
Utility Room |
9.24 m |
7.02 m |
9.24 m x 7.02 m |
|
Main Level |
Great Room |
5.68 m |
4.72 m |
5.68 m x 4.72 m |
|
Main Level |
Kitchen |
3.66 m |
3.64 m |
3.66 m x 3.64 m |
|
Main Level |
Dining Room |
3.65 m |
3.21 m |
3.65 m x 3.21 m |
Utilities
|
Cable
|
Installed |
|
Sewer
|
Installed |
https://www.realtor.ca/real-estate/27638038/130-axford-parkway-st-thomas-se











































