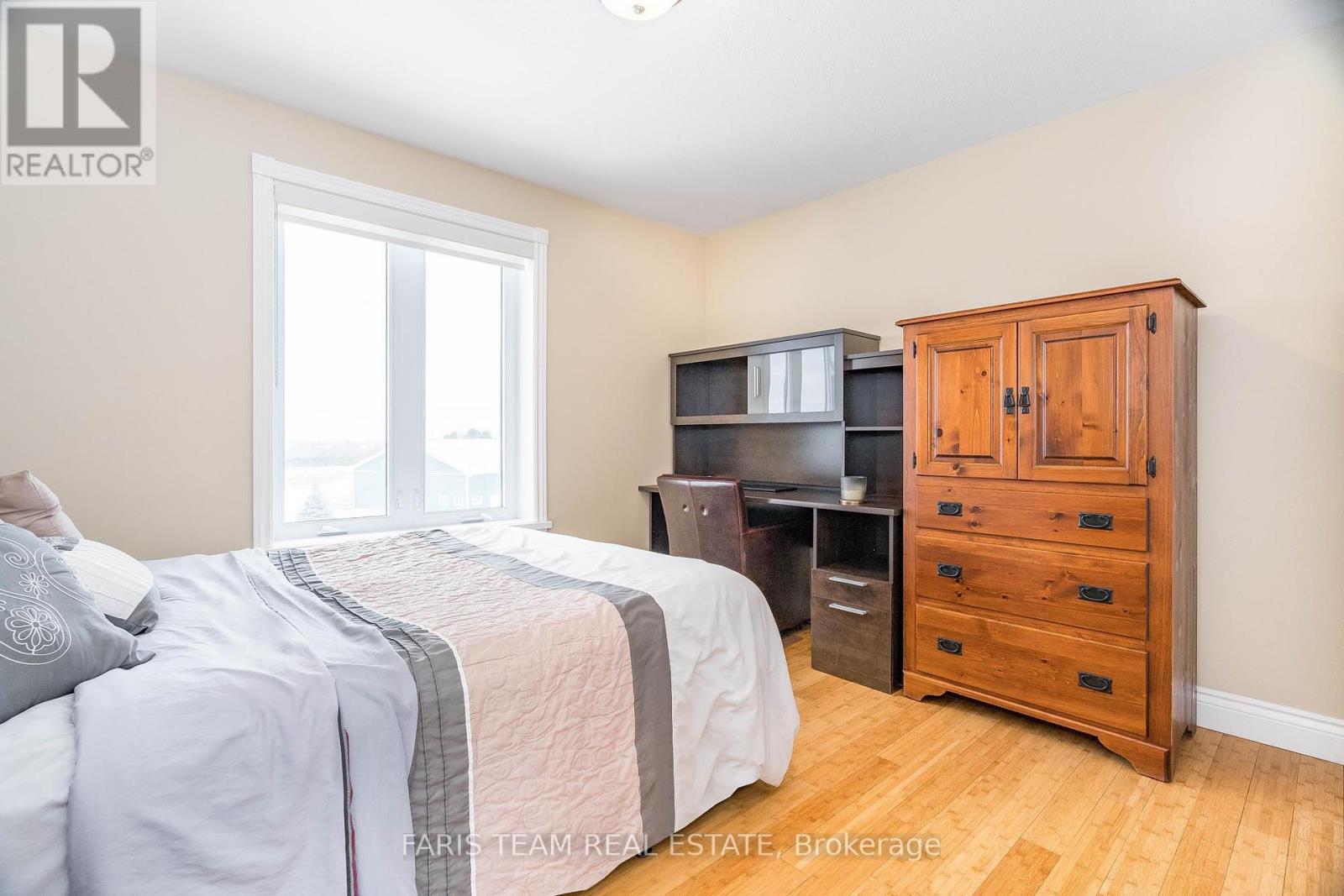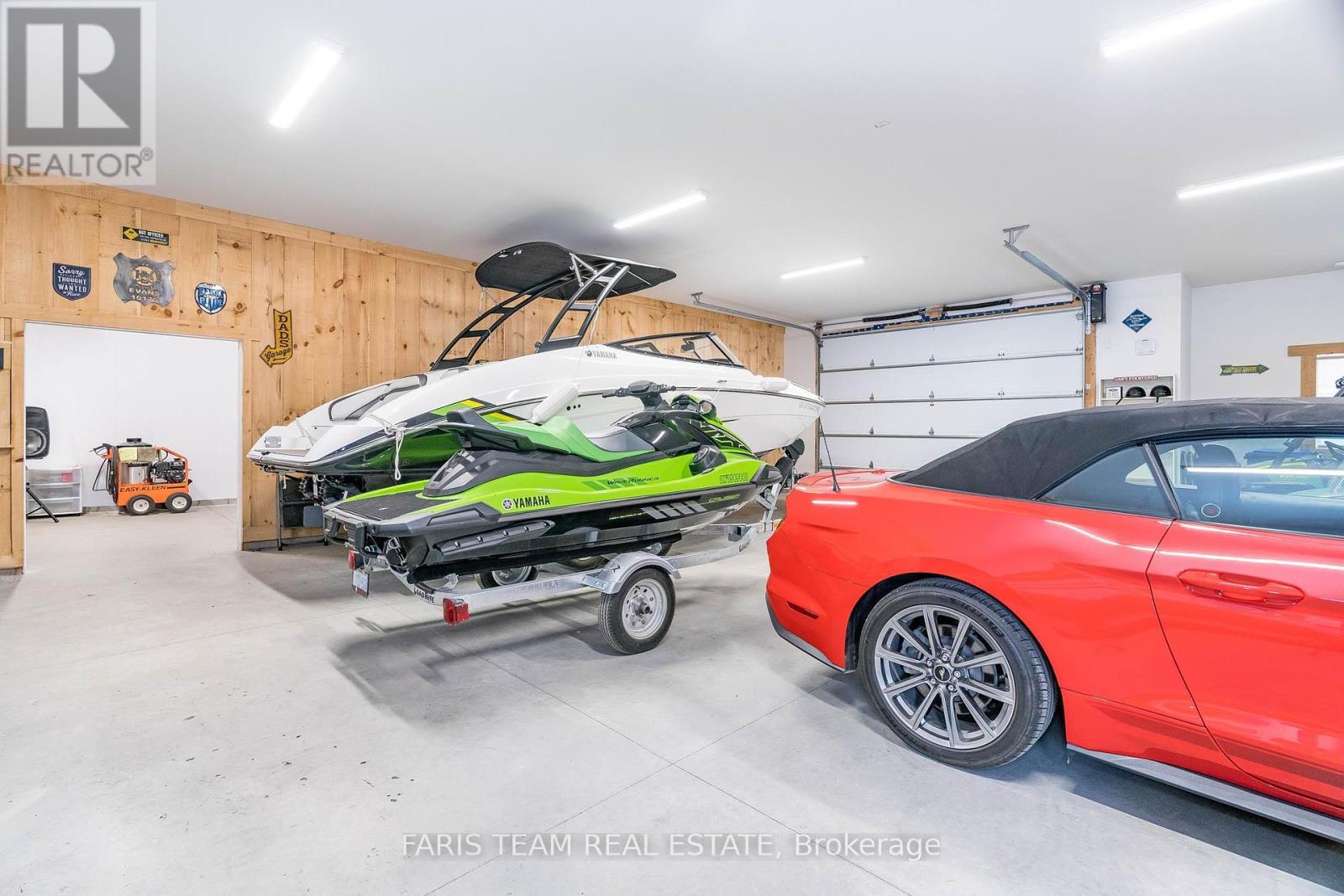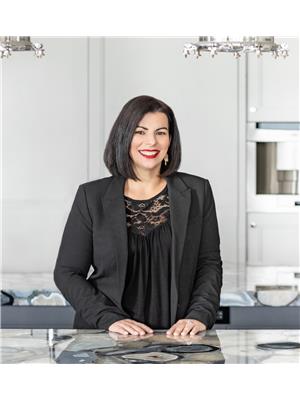4 Bedroom
3 Bathroom
3,500 - 5,000 ft2
Fireplace
Central Air Conditioning
Forced Air
Acreage
$2,999,900
Your Dream Country Retreat! Experience the perfect blend of luxury, functionality, and self-sufficiency on this breathtaking 40-acre estate. Thoughtfully designed for those who appreciate privacy, nature, and endless possibilities, this property is more than just a home it's a lifestyle. Key Features You'll Love: 1) A detached heated barn and heated garage/workshop, ideal for hobbyists, equipment storage, or business ventures. 2) A charming log cabin, perfect for guests, short-term rentals, or a private retreat. 3) A gated entrance leading to a stunning circular driveway, offering both security and a grand first impression. 4) A sunroom retreat with a wood-burning fireplace and a wet bar, designed for relaxation in all seasons. 5) An indoor pickleball court, bringing year-round recreation right to your doorstep! Self-Sustaining & Future-Ready Living: 1) 40 acres of versatile land, including 3 acres of scenic woodland surrounding the cabin. 2) A recently dredged pond, perfect for irrigation or enjoying peaceful waterfront views. 3) 28 acres of arable land, giving you the opportunity to grow your own food, cultivate crops, or create a thriving homestead. 4) Room to expand with a secondary dwelling, making it ideal for multi-generational living, a rental unit, or additional guest accommodations. 5) Low property taxes and a prime location close to amenities and beaches, offering the best of both worlds peaceful country living with easy access to shopping, dining, and waterfront activities. Whether you're dreaming of a private retreat, a working homestead, or an investment opportunity, this exceptional estate is ready to make your vision a reality. Visit our website for more detailed information (id:50976)
Open House
This property has open houses!
Starts at:
12:00 pm
Ends at:
2:00 pm
Property Details
|
MLS® Number
|
S12051131 |
|
Property Type
|
Single Family |
|
Community Name
|
Rural Tiny |
|
Features
|
Wooded Area |
|
Parking Space Total
|
25 |
|
Structure
|
Barn, Workshop |
Building
|
Bathroom Total
|
3 |
|
Bedrooms Above Ground
|
4 |
|
Bedrooms Total
|
4 |
|
Age
|
16 To 30 Years |
|
Appliances
|
Central Vacuum, Dishwasher, Dryer, Garage Door Opener, Water Heater, Microwave, Stove, Washer, Refrigerator |
|
Construction Style Attachment
|
Detached |
|
Cooling Type
|
Central Air Conditioning |
|
Exterior Finish
|
Wood, Stone |
|
Fireplace Present
|
Yes |
|
Flooring Type
|
Hardwood, Ceramic |
|
Foundation Type
|
Slab |
|
Heating Fuel
|
Propane |
|
Heating Type
|
Forced Air |
|
Stories Total
|
2 |
|
Size Interior
|
3,500 - 5,000 Ft2 |
|
Type
|
House |
|
Utility Water
|
Drilled Well |
Parking
Land
|
Acreage
|
Yes |
|
Sewer
|
Septic System |
|
Size Depth
|
2158 Ft |
|
Size Frontage
|
798 Ft |
|
Size Irregular
|
798 X 2158 Ft ; 40 Acres |
|
Size Total Text
|
798 X 2158 Ft ; 40 Acres|25 - 50 Acres |
|
Surface Water
|
Lake/pond |
|
Zoning Description
|
Gl/ru |
Rooms
| Level |
Type |
Length |
Width |
Dimensions |
|
Second Level |
Primary Bedroom |
6.64 m |
3.61 m |
6.64 m x 3.61 m |
|
Second Level |
Bedroom |
4.39 m |
3.69 m |
4.39 m x 3.69 m |
|
Second Level |
Bedroom |
4.32 m |
3.15 m |
4.32 m x 3.15 m |
|
Second Level |
Exercise Room |
3.96 m |
2.49 m |
3.96 m x 2.49 m |
|
Second Level |
Games Room |
6.25 m |
4.23 m |
6.25 m x 4.23 m |
|
Main Level |
Kitchen |
4.15 m |
3.19 m |
4.15 m x 3.19 m |
|
Main Level |
Eating Area |
4.17 m |
3.68 m |
4.17 m x 3.68 m |
|
Main Level |
Dining Room |
5.34 m |
3.53 m |
5.34 m x 3.53 m |
|
Main Level |
Living Room |
5.19 m |
3.78 m |
5.19 m x 3.78 m |
|
Main Level |
Family Room |
4.95 m |
3.96 m |
4.95 m x 3.96 m |
|
Main Level |
Sunroom |
7.88 m |
4.68 m |
7.88 m x 4.68 m |
|
Main Level |
Laundry Room |
2.37 m |
2.13 m |
2.37 m x 2.13 m |
https://www.realtor.ca/real-estate/28095454/130-concession-15-w-tiny-rural-tiny















































