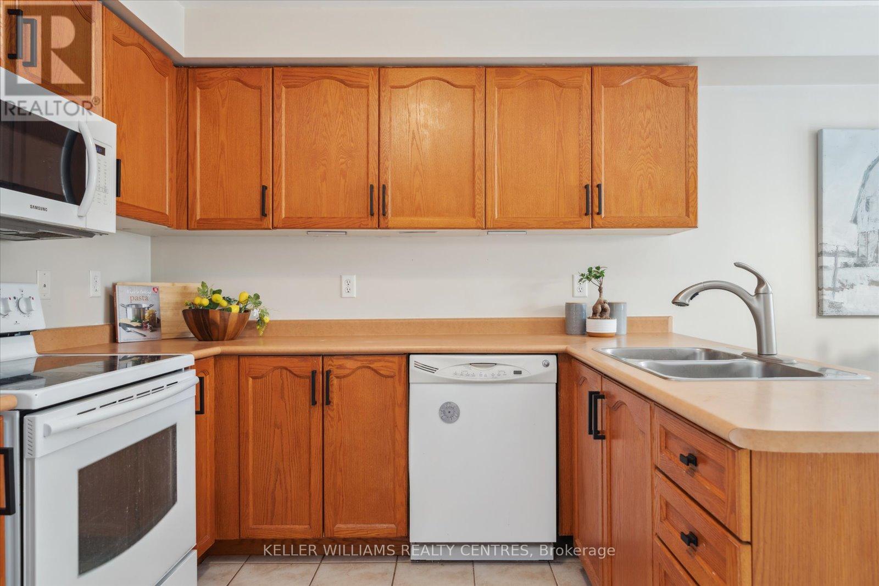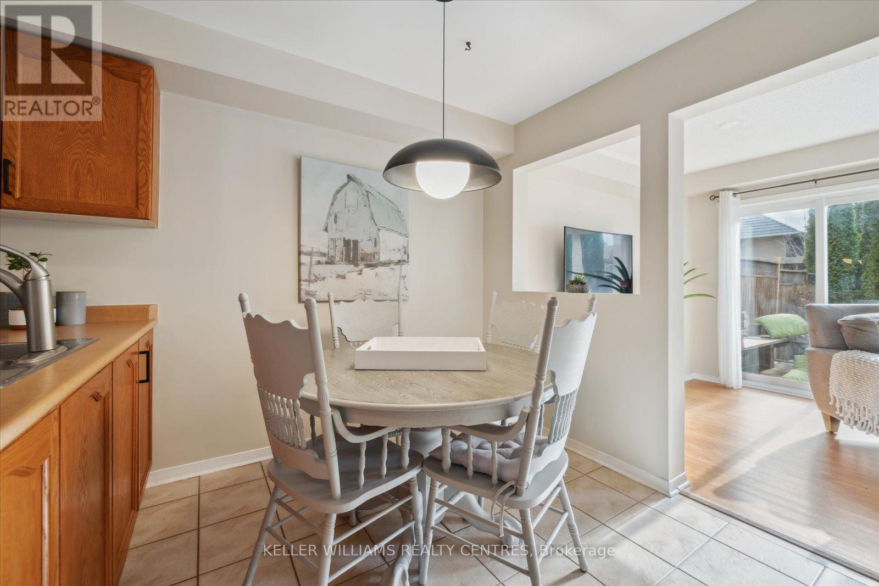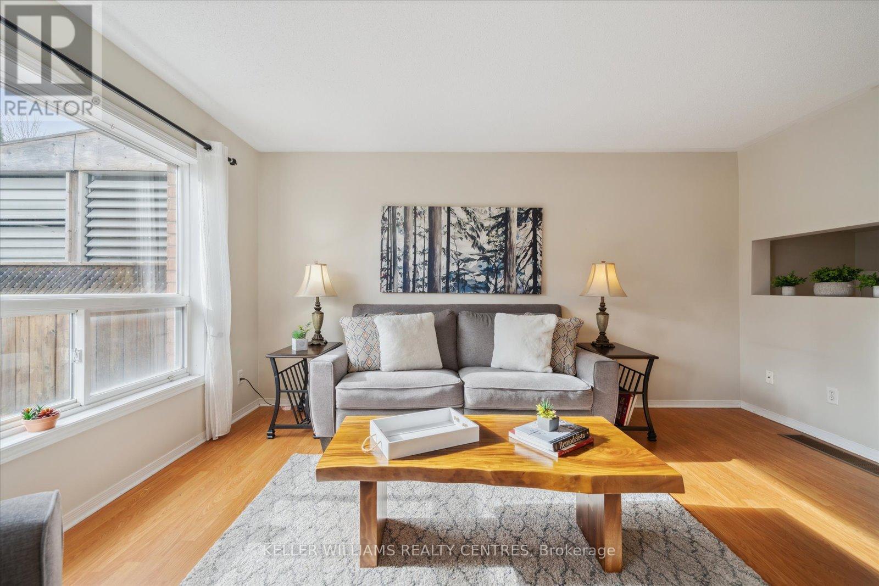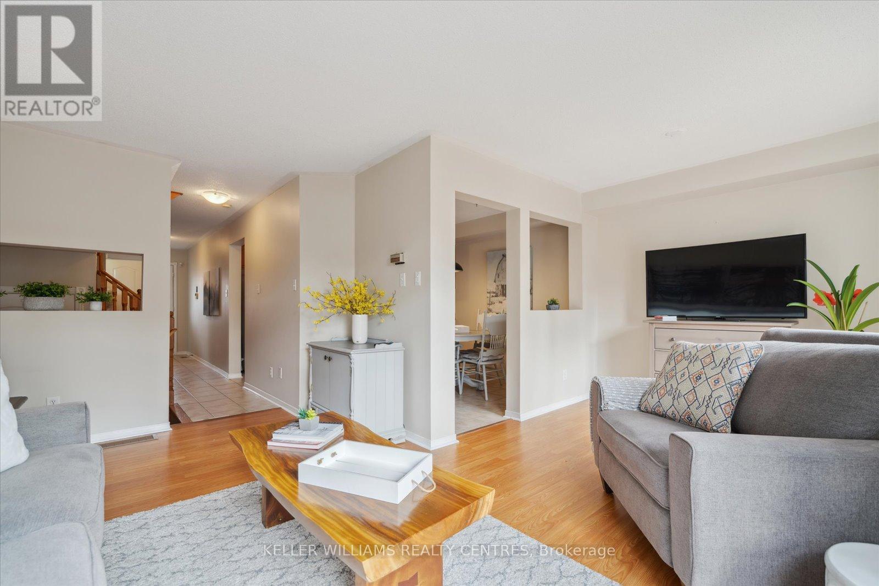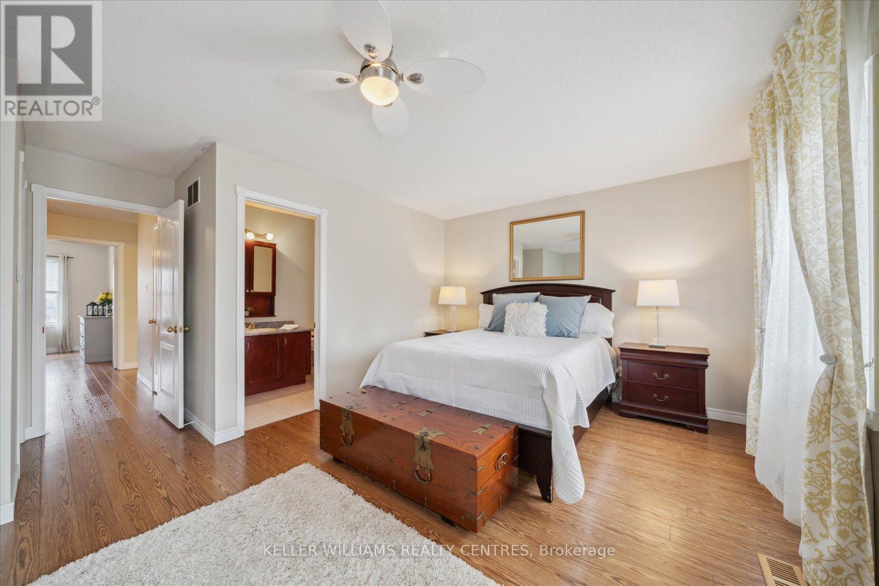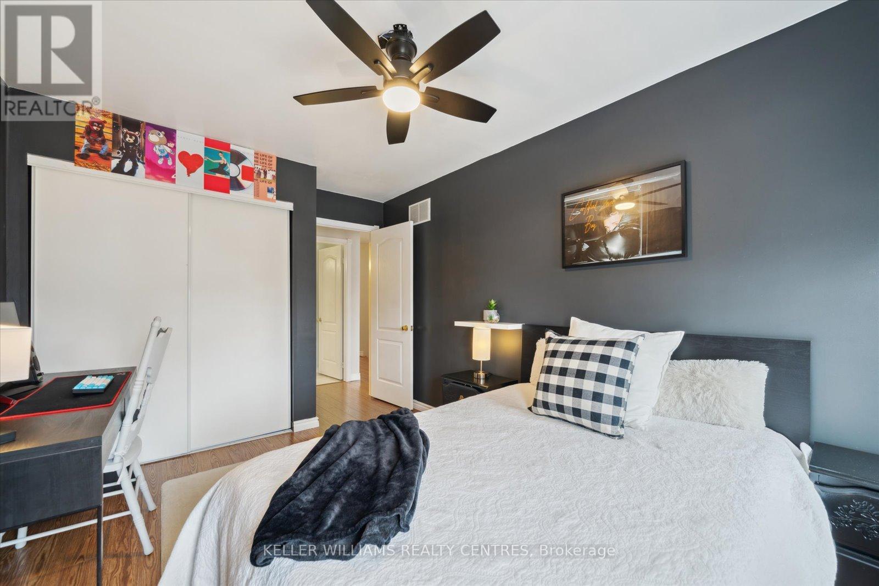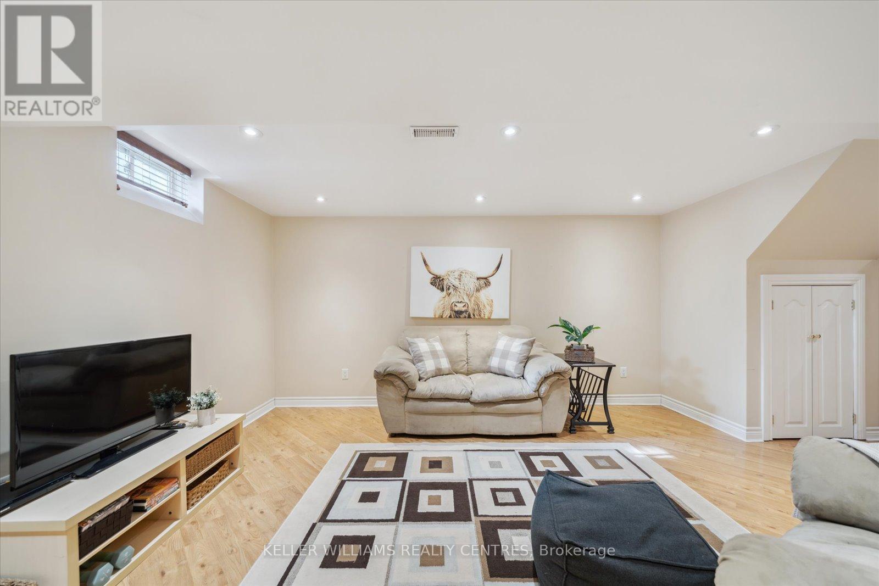3 Bedroom
3 Bathroom
1,100 - 1,500 ft2
Central Air Conditioning
Forced Air
$775,000
Welcome to 130 Glasgow Crescent, Keswick!This charming freehold townhome offers comfort, space, and convenience in one of Keswick's most family-friendly neighbourhoods. Featuring 3 spacious bedrooms and 2.5 bathrooms, this home is perfect for growing families or first-time buyers.The main floor boasts a bright eat-in kitchen with plenty of cupboard and storage space, ideal for home cooks and busy mornings. A convenient powder room adds functionality, while the cozy living room with walkout to a private sundeck is perfect for entertaining or relaxing. Step outside to a fully fenced backyard complete with a fire pit, ready for summer evenings and weekend gatherings.Upstairs, the primary bedroom offers a quiet retreat with a walk-in closet and a 4-piece ensuite. Two additional bedrooms with generous closet space share another well-appointed 4-piece bathroom.The fully finished basement provides even more living space with a versatile recreation room and a separate den or exercise room, offering flexibility for your lifestyle needs.Located close to all amenities including parks, schools, shopping, and transit, this home combines comfort and convenience in a sought-after location.Don't miss the opportunity to make this beautiful home yours! (id:50976)
Property Details
|
MLS® Number
|
N12071828 |
|
Property Type
|
Single Family |
|
Community Name
|
Keswick South |
|
Parking Space Total
|
3 |
|
Structure
|
Porch |
Building
|
Bathroom Total
|
3 |
|
Bedrooms Above Ground
|
3 |
|
Bedrooms Total
|
3 |
|
Appliances
|
Dishwasher, Dryer, Stove, Washer, Refrigerator |
|
Basement Development
|
Finished |
|
Basement Type
|
Full (finished) |
|
Construction Style Attachment
|
Attached |
|
Cooling Type
|
Central Air Conditioning |
|
Exterior Finish
|
Brick, Vinyl Siding |
|
Flooring Type
|
Ceramic, Laminate |
|
Foundation Type
|
Poured Concrete |
|
Half Bath Total
|
1 |
|
Heating Fuel
|
Natural Gas |
|
Heating Type
|
Forced Air |
|
Stories Total
|
2 |
|
Size Interior
|
1,100 - 1,500 Ft2 |
|
Type
|
Row / Townhouse |
|
Utility Water
|
Municipal Water |
Parking
Land
|
Acreage
|
No |
|
Sewer
|
Sanitary Sewer |
|
Size Depth
|
100 Ft ,1 In |
|
Size Frontage
|
19 Ft ,8 In |
|
Size Irregular
|
19.7 X 100.1 Ft |
|
Size Total Text
|
19.7 X 100.1 Ft |
Rooms
| Level |
Type |
Length |
Width |
Dimensions |
|
Second Level |
Primary Bedroom |
5.7 m |
3.5 m |
5.7 m x 3.5 m |
|
Second Level |
Bedroom 2 |
3.2 m |
2.8 m |
3.2 m x 2.8 m |
|
Second Level |
Bedroom 3 |
3.6 m |
2.9 m |
3.6 m x 2.9 m |
|
Basement |
Recreational, Games Room |
7.2 m |
4.1 m |
7.2 m x 4.1 m |
|
Basement |
Den |
3.5 m |
2.4 m |
3.5 m x 2.4 m |
|
Main Level |
Kitchen |
5.1 m |
3 m |
5.1 m x 3 m |
|
Main Level |
Living Room |
4.8 m |
3 m |
4.8 m x 3 m |
|
Main Level |
Dining Room |
2.8 m |
2.8 m |
2.8 m x 2.8 m |
https://www.realtor.ca/real-estate/28142653/130-glasgow-crescent-georgina-keswick-south-keswick-south












