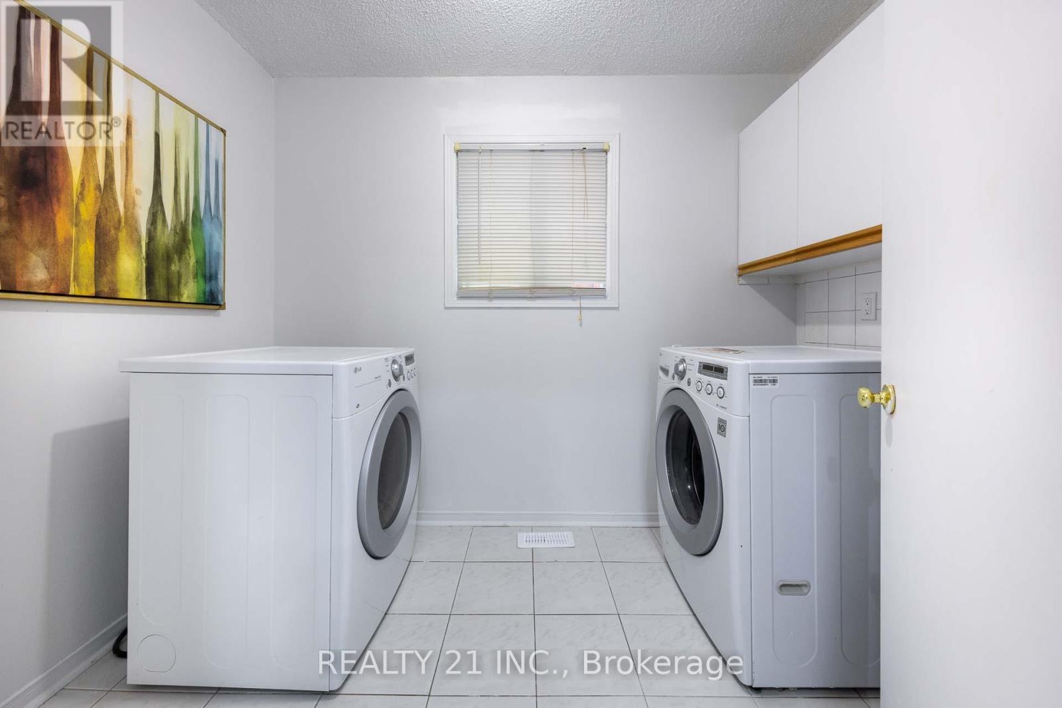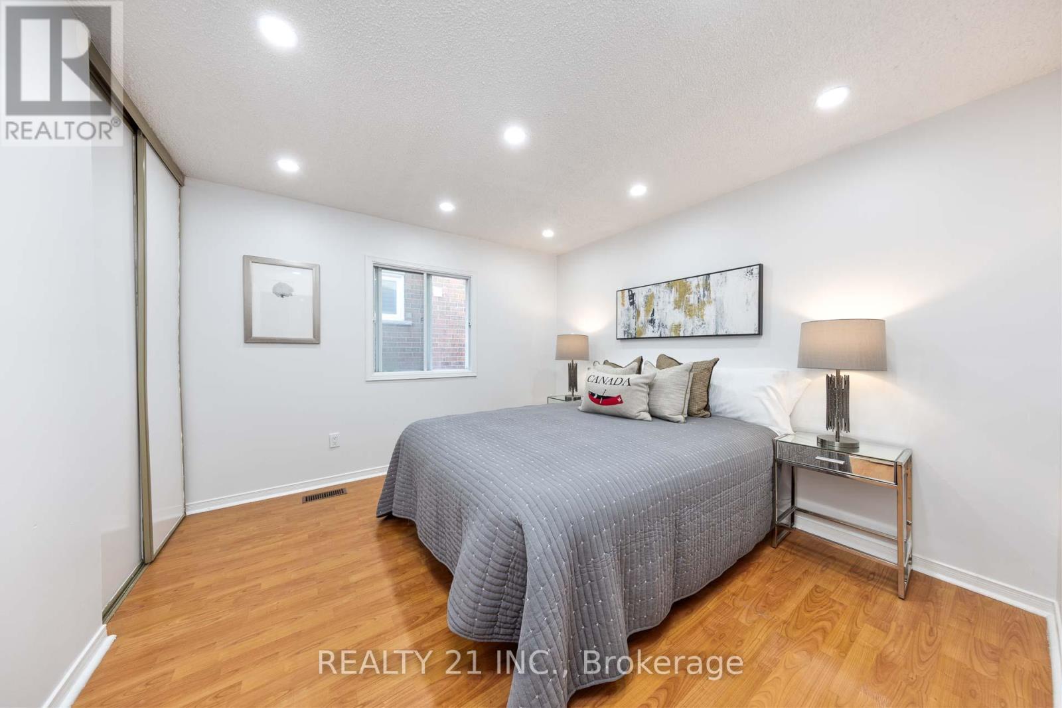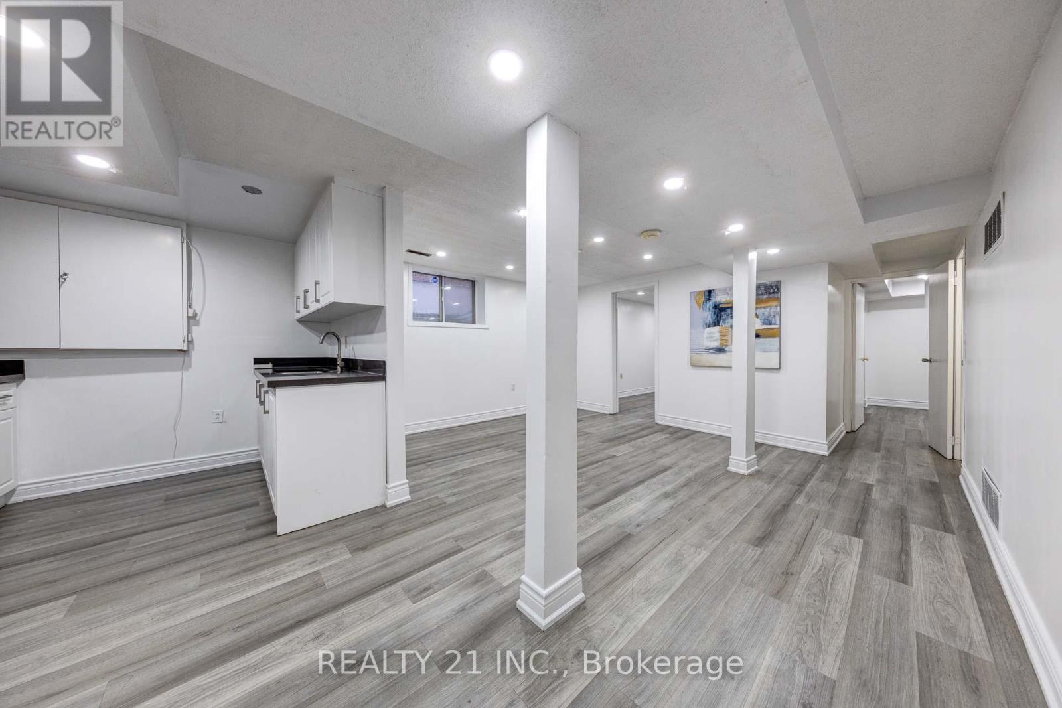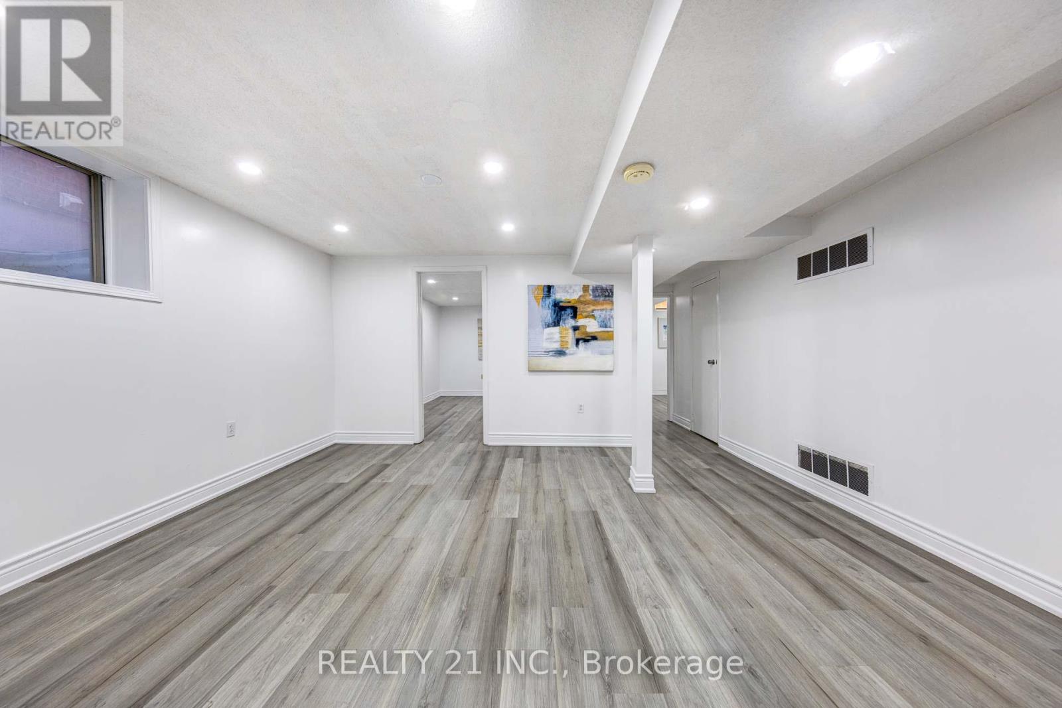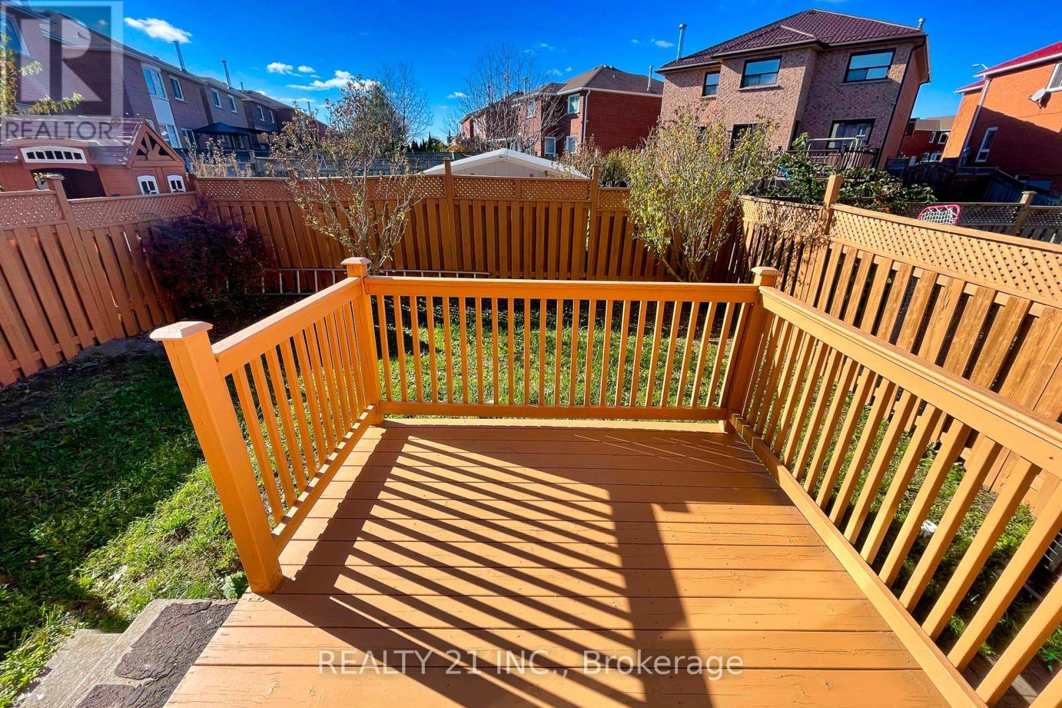6 Bedroom
4 Bathroom
Fireplace
Central Air Conditioning
Forced Air
$5,000
Excellent Location!! Just 3 Mins To Go Hwy 401. Newly renovated beautiful 3+2 Bedroom Home in the Rouge Valley area main floor family room with fireplace and hardwood floors. Finished 2 bedrooms Basement laundry room are separated and also separate entrance. just walk and catch up TTC bus. All exclusive shopping mall, Grocery store and high rating school are near. (id:50976)
Property Details
|
MLS® Number
|
E11935822 |
|
Property Type
|
Single Family |
|
Community Name
|
Rouge E11 |
|
Parking Space Total
|
4 |
Building
|
Bathroom Total
|
4 |
|
Bedrooms Above Ground
|
4 |
|
Bedrooms Below Ground
|
2 |
|
Bedrooms Total
|
6 |
|
Appliances
|
Water Heater |
|
Basement Development
|
Finished |
|
Basement Features
|
Separate Entrance |
|
Basement Type
|
N/a (finished) |
|
Construction Style Attachment
|
Detached |
|
Cooling Type
|
Central Air Conditioning |
|
Exterior Finish
|
Brick |
|
Fireplace Present
|
Yes |
|
Flooring Type
|
Hardwood, Ceramic, Laminate |
|
Foundation Type
|
Brick |
|
Half Bath Total
|
1 |
|
Heating Fuel
|
Natural Gas |
|
Heating Type
|
Forced Air |
|
Stories Total
|
2 |
|
Type
|
House |
|
Utility Water
|
Municipal Water |
Parking
Land
|
Acreage
|
No |
|
Sewer
|
Sanitary Sewer |
|
Size Depth
|
101 Ft ,8 In |
|
Size Frontage
|
29 Ft ,6 In |
|
Size Irregular
|
29.53 X 101.71 Ft |
|
Size Total Text
|
29.53 X 101.71 Ft |
Rooms
| Level |
Type |
Length |
Width |
Dimensions |
|
Second Level |
Primary Bedroom |
4.8 m |
3.65 m |
4.8 m x 3.65 m |
|
Second Level |
Bedroom 2 |
3.35 m |
3.2 m |
3.35 m x 3.2 m |
|
Second Level |
Bedroom 3 |
3.35 m |
3.2 m |
3.35 m x 3.2 m |
|
Basement |
Bedroom 5 |
3.35 m |
3.22 m |
3.35 m x 3.22 m |
|
Basement |
Recreational, Games Room |
5.4 m |
3.3 m |
5.4 m x 3.3 m |
|
Basement |
Bedroom 4 |
3.35 m |
3.22 m |
3.35 m x 3.22 m |
|
Ground Level |
Living Room |
4.87 m |
3.35 m |
4.87 m x 3.35 m |
|
Ground Level |
Dining Room |
3.35 m |
3.07 m |
3.35 m x 3.07 m |
|
Ground Level |
Kitchen |
3.35 m |
3.25 m |
3.35 m x 3.25 m |
|
Ground Level |
Eating Area |
3.25 m |
3.07 m |
3.25 m x 3.07 m |
|
Ground Level |
Family Room |
5.71 m |
4.95 m |
5.71 m x 4.95 m |
https://www.realtor.ca/real-estate/27830730/130-morningview-trail-toronto-rouge-rouge-e11

















