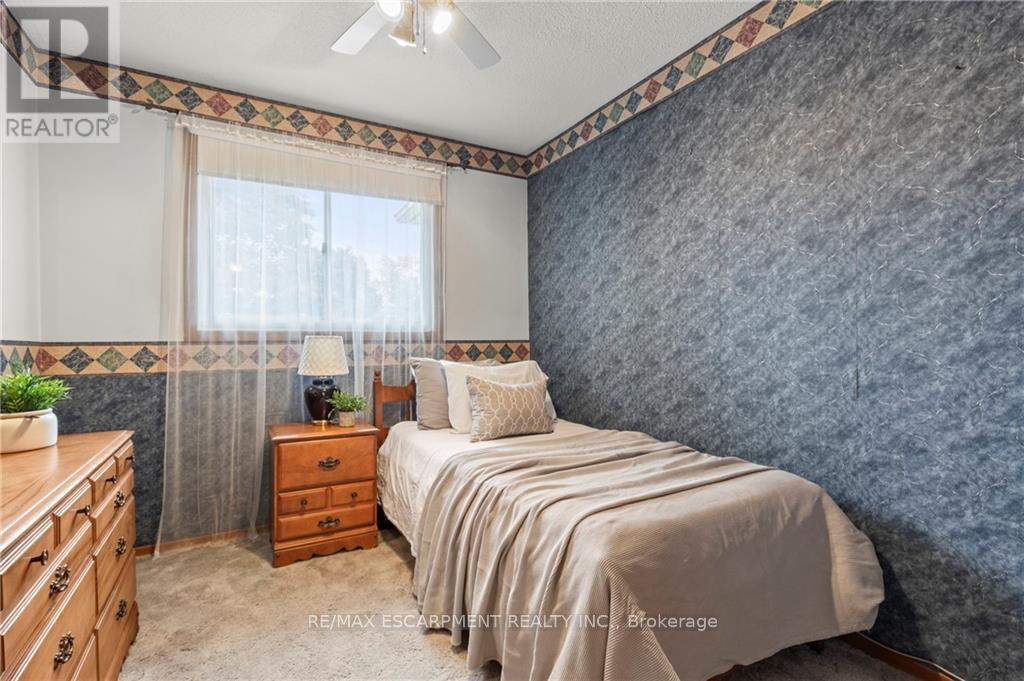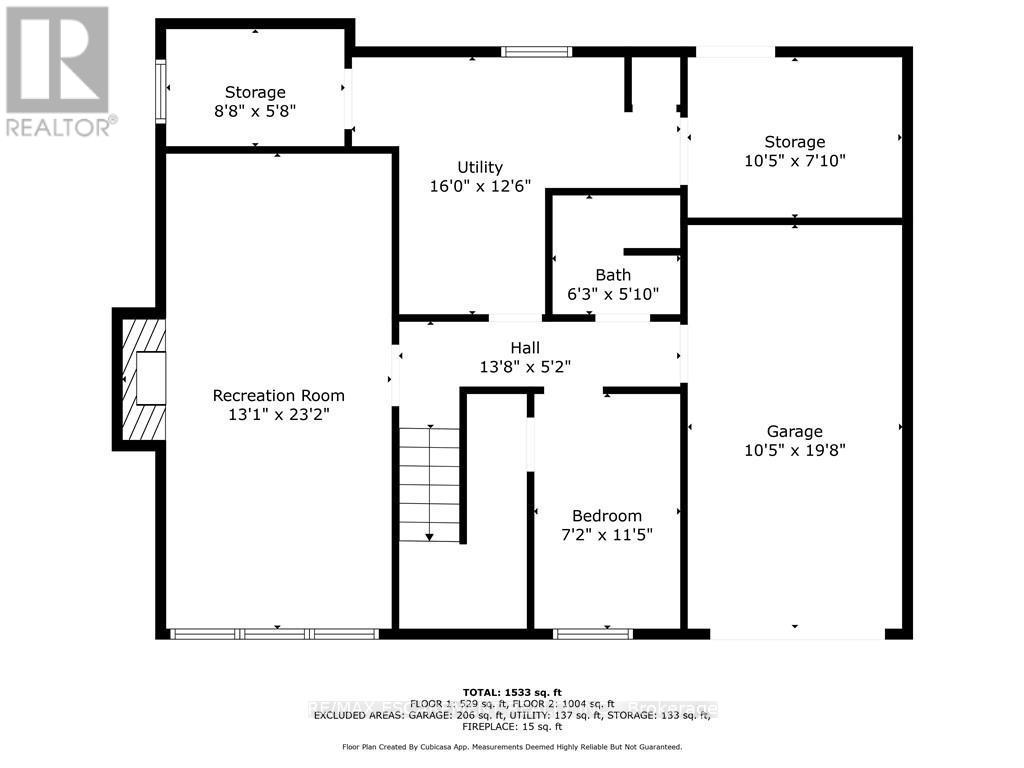4 Bedroom
2 Bathroom
Raised Bungalow
Fireplace
Central Air Conditioning
Forced Air
$829,900
What a LOT! This well cared for home on this rarely offered 148 deep lot awaits you! The interlocked driveway leads to your private garage with side door access into the home. The Main floor features a spacious sun-filled family room followed by the kitchen and dining area which provide views of the private rear yard and lush forest of Langs Park. Along with the 4 piece bathroom, the main floor is completed with 3 well sized bedrooms. The lower level features a large rec space with built in fireplace, 3pc bathroom, and a room with a large windows and closet, which is perfect for an at-home-office. The separate entrance into the basement provides tons of future potential! (id:50976)
Property Details
|
MLS® Number
|
X9396672 |
|
Property Type
|
Single Family |
|
Community Name
|
Mountview |
|
Features
|
Wooded Area |
|
Parking Space Total
|
3 |
Building
|
Bathroom Total
|
2 |
|
Bedrooms Above Ground
|
3 |
|
Bedrooms Below Ground
|
1 |
|
Bedrooms Total
|
4 |
|
Appliances
|
Dryer, Garage Door Opener, Stove, Washer, Window Coverings |
|
Architectural Style
|
Raised Bungalow |
|
Basement Development
|
Partially Finished |
|
Basement Features
|
Separate Entrance |
|
Basement Type
|
N/a (partially Finished) |
|
Construction Style Attachment
|
Detached |
|
Cooling Type
|
Central Air Conditioning |
|
Exterior Finish
|
Brick, Vinyl Siding |
|
Fireplace Present
|
Yes |
|
Foundation Type
|
Block |
|
Heating Fuel
|
Natural Gas |
|
Heating Type
|
Forced Air |
|
Stories Total
|
1 |
|
Type
|
House |
|
Utility Water
|
Municipal Water |
Parking
Land
|
Acreage
|
No |
|
Sewer
|
Sanitary Sewer |
|
Size Depth
|
148 Ft |
|
Size Frontage
|
45 Ft ,1 In |
|
Size Irregular
|
45.16 X 148.08 Ft |
|
Size Total Text
|
45.16 X 148.08 Ft |
Rooms
| Level |
Type |
Length |
Width |
Dimensions |
|
Lower Level |
Laundry Room |
|
|
Measurements not available |
|
Lower Level |
Bedroom 4 |
7.1 m |
3.4 m |
7.1 m x 3.4 m |
|
Lower Level |
Recreational, Games Room |
3.9 m |
7.1 m |
3.9 m x 7.1 m |
|
Lower Level |
Bathroom |
|
|
Measurements not available |
|
Main Level |
Living Room |
3.35 m |
4.87 m |
3.35 m x 4.87 m |
|
Main Level |
Dining Room |
2.64 m |
2.7 m |
2.64 m x 2.7 m |
|
Main Level |
Kitchen |
3 m |
3.85 m |
3 m x 3.85 m |
|
Main Level |
Bathroom |
|
|
Measurements not available |
|
Main Level |
Primary Bedroom |
3.9 m |
4.5 m |
3.9 m x 4.5 m |
|
Main Level |
Bedroom 2 |
2.97 m |
3.85 m |
2.97 m x 3.85 m |
|
Main Level |
Bedroom 3 |
2.7 m |
2.9 m |
2.7 m x 2.9 m |
https://www.realtor.ca/real-estate/27542094/130-san-francisco-avenue-hamilton-mountview-mountview





































