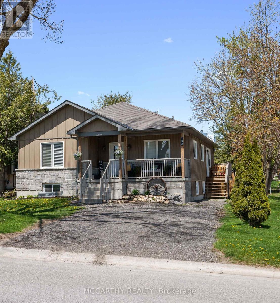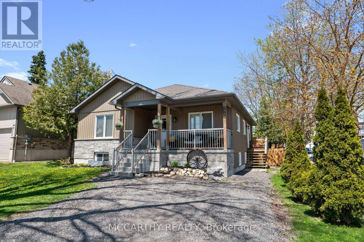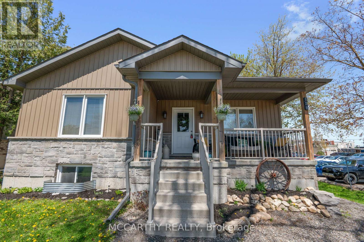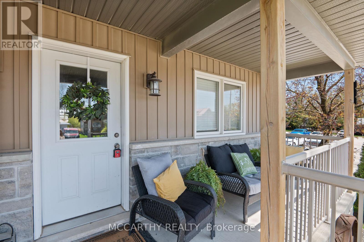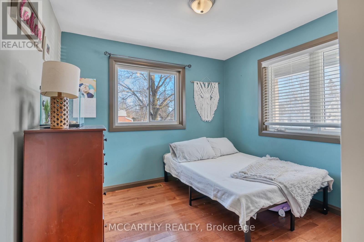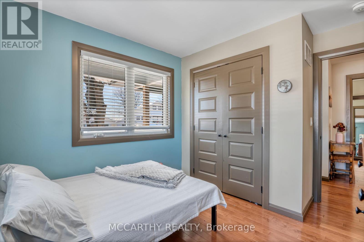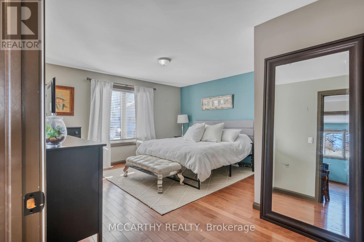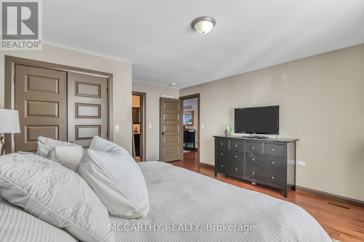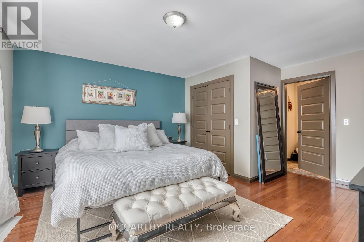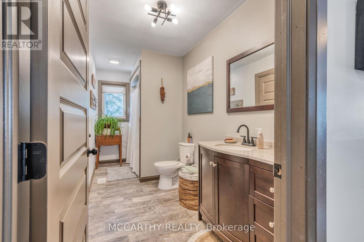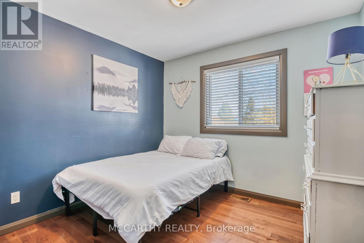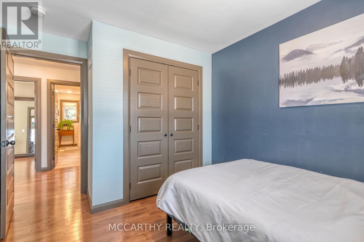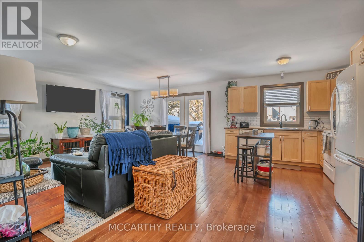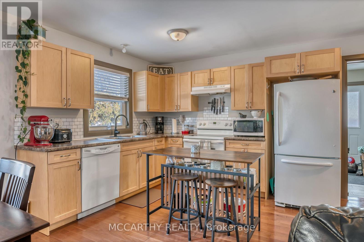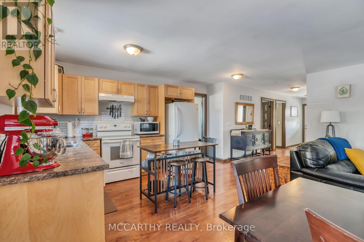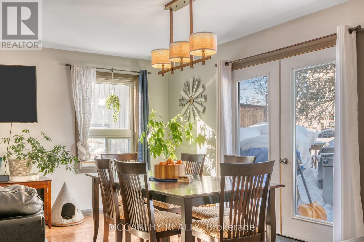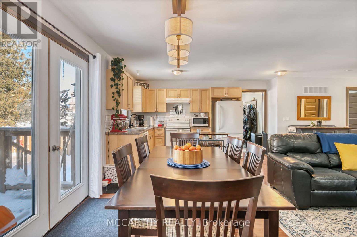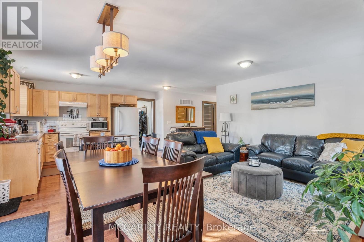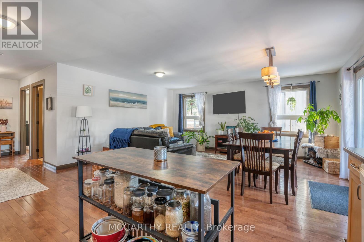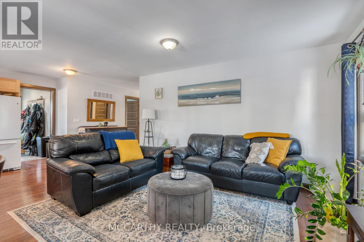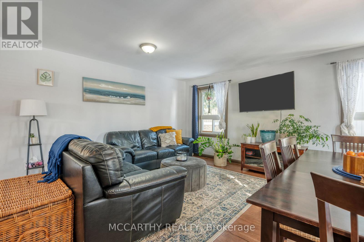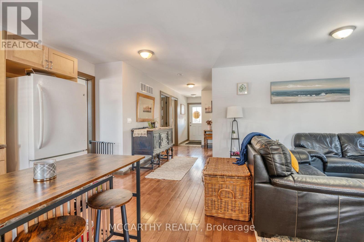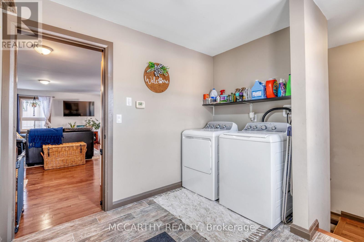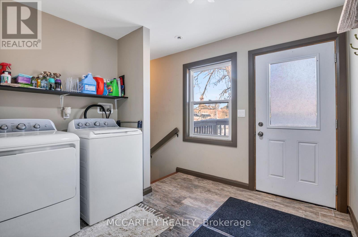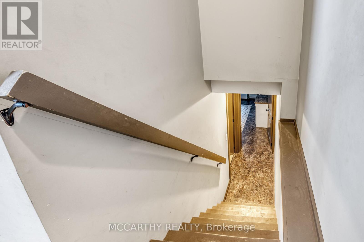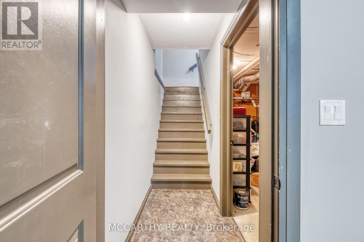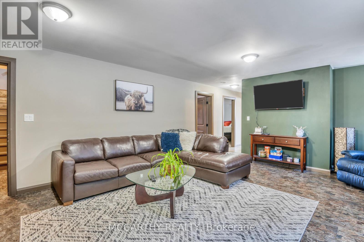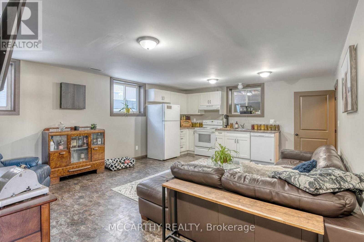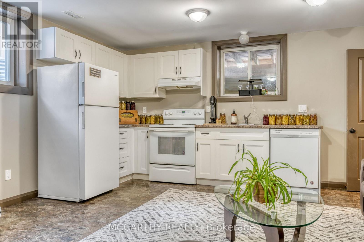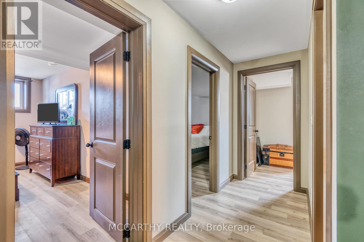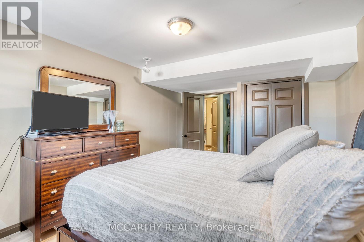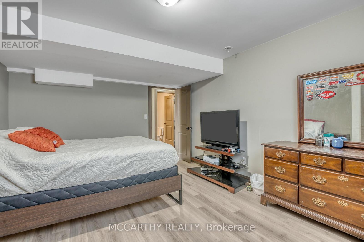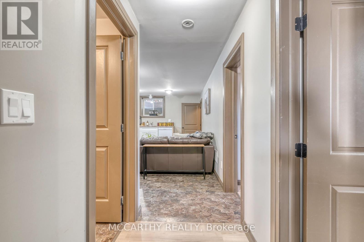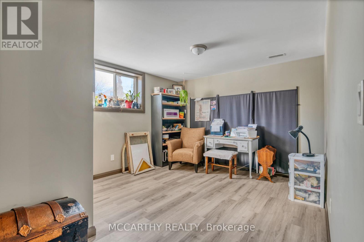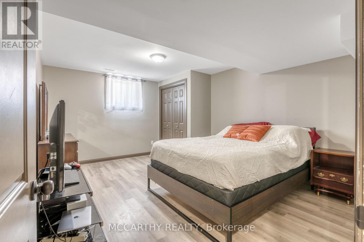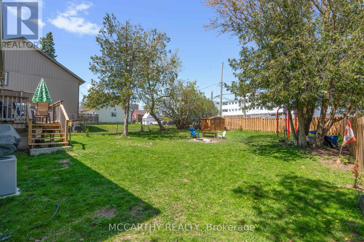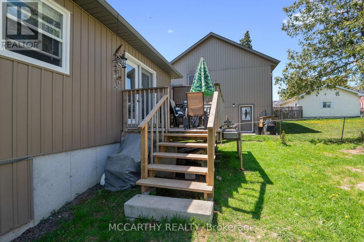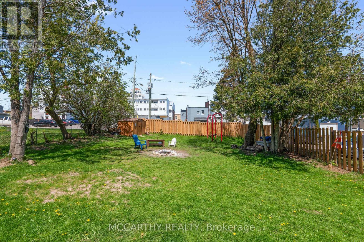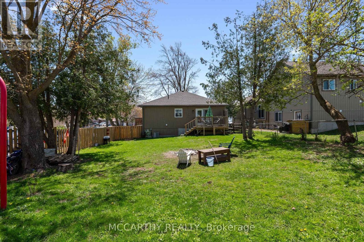6 Bedroom
2 Bathroom
1,100 - 1,500 ft2
Bungalow
Central Air Conditioning
Forced Air
$749,000
Experience the charm of this stunning 6-bedroom bungalow, artfully constructed in 2016 to redefine multi-family living with exceptional income potential. This thoughtfully designed home boasts 3 generously sized bedrooms on the upper floor, complemented by an additional 3 spacious bedrooms in a separate downstairs apartment. Ideal for extended families or savvy investors, it features two private entrances that provide complete seclusion and independence. Each level is bathed in natural light, showcasing its own fully equipped kitchen and 4-piece bath, resulting in two distinct yet harmonious living spaces. Whether you choose to maintain the separation for rental opportunities or unite them into one expansive haven, the possibilities are limitless. Located just steps away from the vibrant downtown Shelburne, this property not only promises a luxurious living experience but also serves as an attractive investment opportunity. Don't miss your chance to discover the unique flexibility and warmth this home offers. Schedule a showing today and envision your future in this remarkable space! (id:50976)
Property Details
|
MLS® Number
|
X12330900 |
|
Property Type
|
Single Family |
|
Community Name
|
Shelburne |
|
Features
|
Carpet Free, In-law Suite |
|
Parking Space Total
|
4 |
Building
|
Bathroom Total
|
2 |
|
Bedrooms Above Ground
|
3 |
|
Bedrooms Below Ground
|
3 |
|
Bedrooms Total
|
6 |
|
Age
|
6 To 15 Years |
|
Appliances
|
Water Heater, Dishwasher, Dryer, Two Stoves, Washer, Window Coverings, Two Refrigerators |
|
Architectural Style
|
Bungalow |
|
Basement Development
|
Finished |
|
Basement Type
|
Full (finished) |
|
Construction Style Attachment
|
Detached |
|
Cooling Type
|
Central Air Conditioning |
|
Exterior Finish
|
Stone, Vinyl Siding |
|
Flooring Type
|
Hardwood, Laminate, Tile |
|
Foundation Type
|
Poured Concrete |
|
Heating Fuel
|
Natural Gas |
|
Heating Type
|
Forced Air |
|
Stories Total
|
1 |
|
Size Interior
|
1,100 - 1,500 Ft2 |
|
Type
|
House |
|
Utility Water
|
Municipal Water |
Parking
Land
|
Acreage
|
No |
|
Sewer
|
Sanitary Sewer |
|
Size Depth
|
148 Ft ,8 In |
|
Size Frontage
|
49 Ft ,7 In |
|
Size Irregular
|
49.6 X 148.7 Ft |
|
Size Total Text
|
49.6 X 148.7 Ft|under 1/2 Acre |
|
Zoning Description
|
Residential |
Rooms
| Level |
Type |
Length |
Width |
Dimensions |
|
Lower Level |
Bedroom 4 |
4.73 m |
3.28 m |
4.73 m x 3.28 m |
|
Lower Level |
Bedroom 5 |
4.69 m |
3.56 m |
4.69 m x 3.56 m |
|
Lower Level |
Kitchen |
4.69 m |
2.38 m |
4.69 m x 2.38 m |
|
Lower Level |
Family Room |
4.69 m |
3.96 m |
4.69 m x 3.96 m |
|
Lower Level |
Primary Bedroom |
4.74 m |
3.73 m |
4.74 m x 3.73 m |
|
Main Level |
Foyer |
5.12 m |
1.82 m |
5.12 m x 1.82 m |
|
Main Level |
Kitchen |
4.69 m |
2.38 m |
4.69 m x 2.38 m |
|
Main Level |
Living Room |
4.25 m |
2.54 m |
4.25 m x 2.54 m |
|
Main Level |
Primary Bedroom |
4.16 m |
4.93 m |
4.16 m x 4.93 m |
|
Main Level |
Bedroom 2 |
3.35 m |
3 m |
3.35 m x 3 m |
|
Main Level |
Bedroom 3 |
3.35 m |
3.03 m |
3.35 m x 3.03 m |
|
Main Level |
Laundry Room |
2.58 m |
2.62 m |
2.58 m x 2.62 m |
https://www.realtor.ca/real-estate/28704190/130-wellington-street-n-shelburne-shelburne



