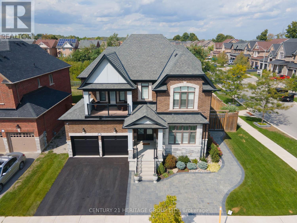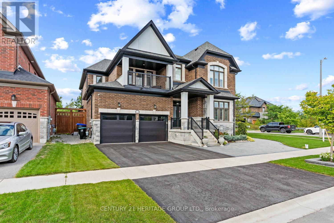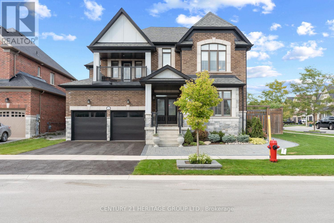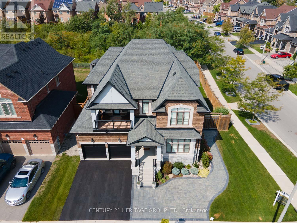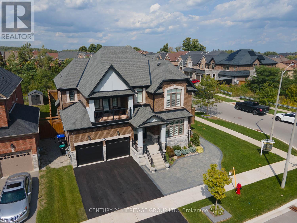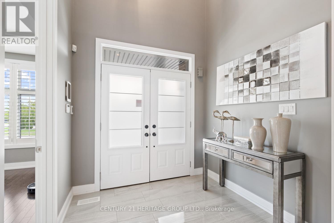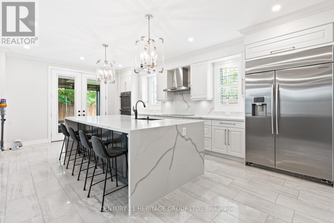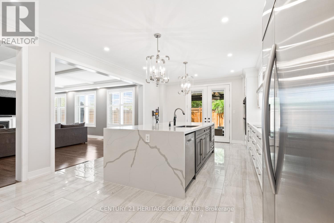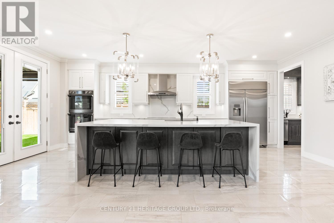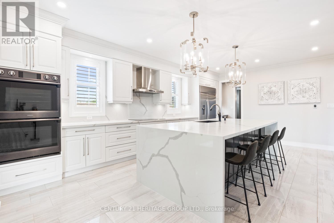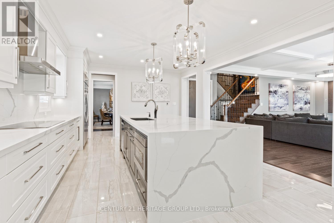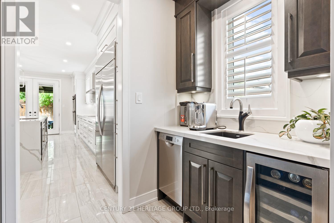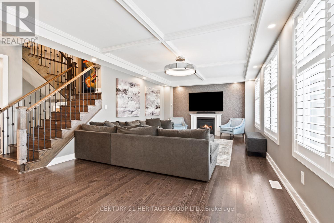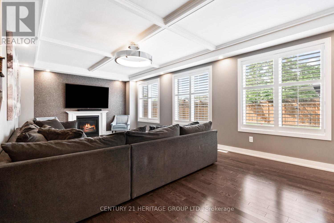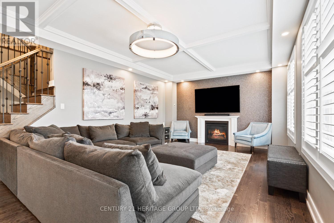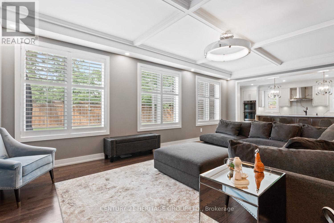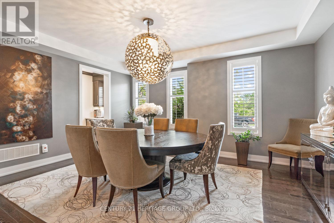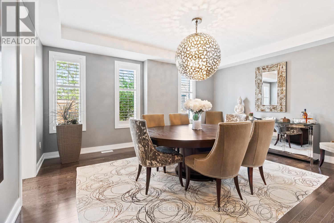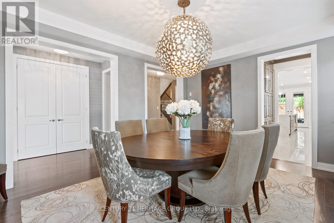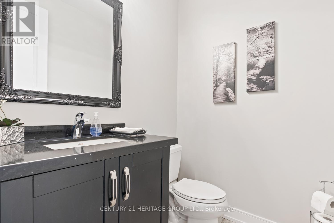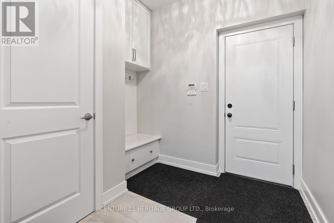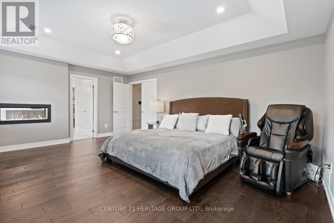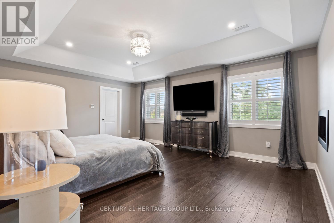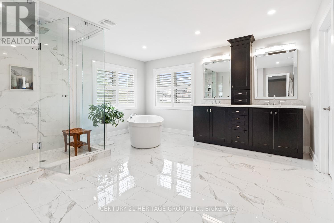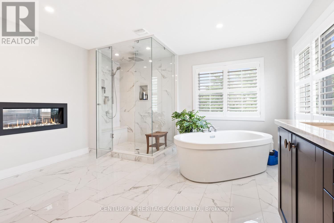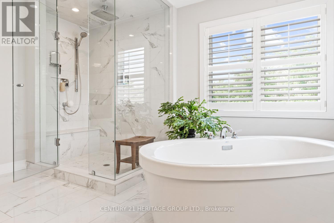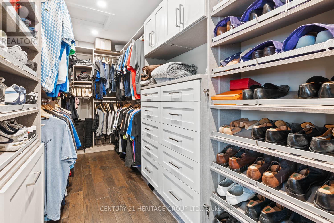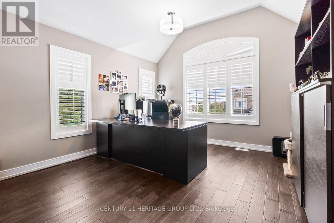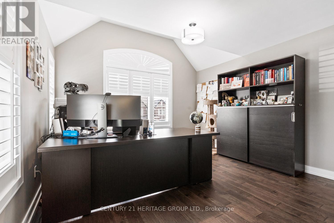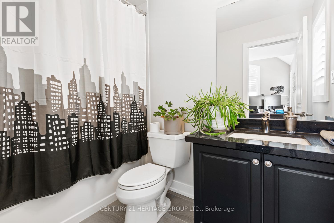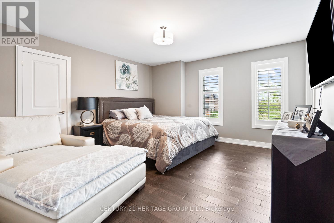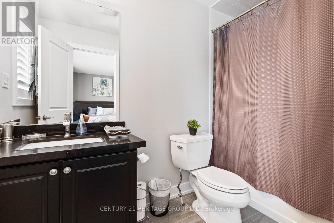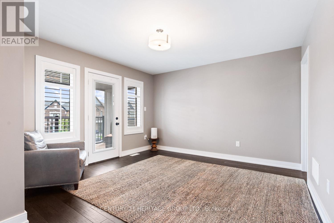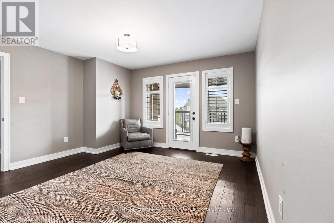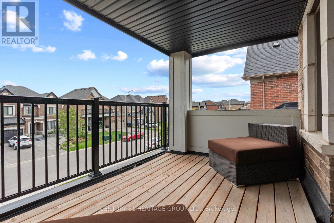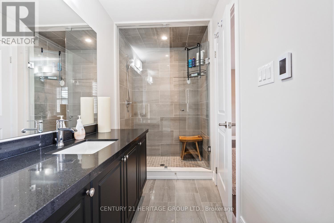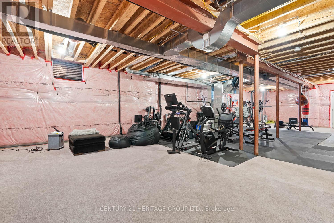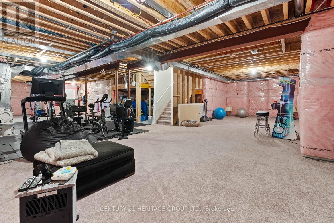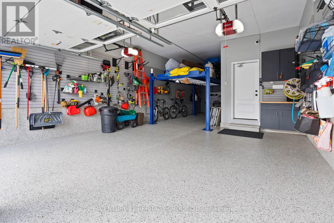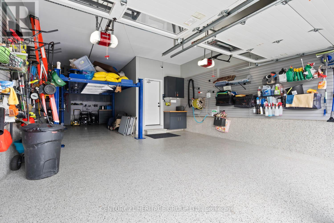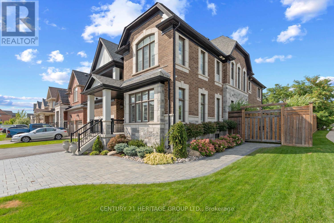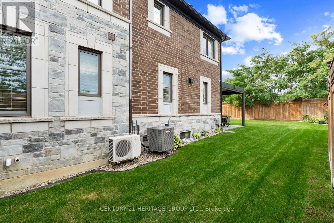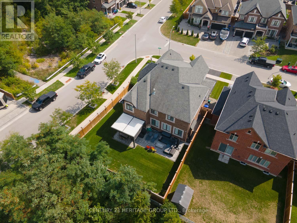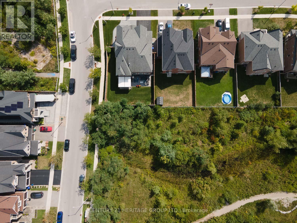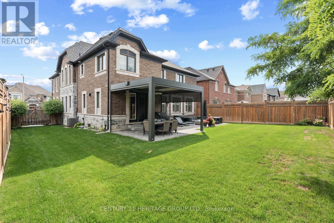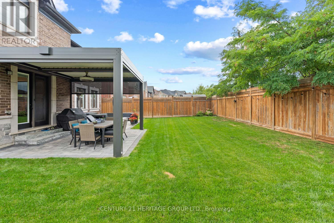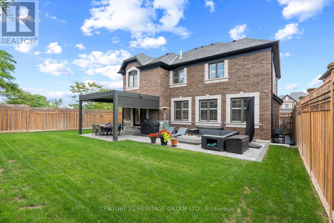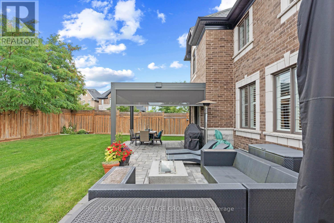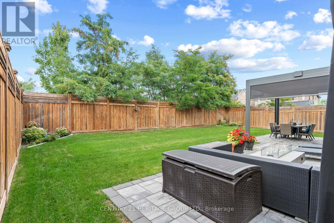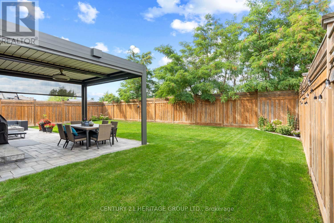4 Bedroom
5 Bathroom
3,500 - 5,000 ft2
Fireplace
Central Air Conditioning, Air Exchanger
Forced Air
Landscaped, Lawn Sprinkler
$1,579,000
Welcome to 1300 Butler in beautiful Innisfil, a stunning home offering 3,685 sq. ft. of luxurious living space with top-quality finishes and upgrades throughout. Upon entering, you'll be greeted by a soaring foyer that leads into an open-concept modern living area. The gourmet chef's kitchen features a large center island, a walk-through pantry with extra cabinetry, a bar fridge, and an additional dishwasher, seamlessly flowing into a formal dining area. Overlooking the kitchen is a spacious family room, complete with a gas fireplace and a coffered ceiling. The main floor also includes a den/office and a mudroom with convenient access to the three-car tandem garage. The upstairs level boasts a luxurious primary bedroom with a 9 ft tray ceiling, separate HVAC, a large spa-like 5-piece ensuite bathroom with a double-sided fireplace, and a generous walk-in closet. All three additional spacious bedrooms come with walk-in closets and their own private washrooms. One of the secondary bedrooms also offers a walk-out balcony. Throughout the home, you'll find hardwood floors, pot lights, custom built-ins in every closet, and coffered ceilings in several rooms. Please refer to the attached feature list for a comprehensive overview of all upgrades. This home is situated on a spectacular premium ravine lot that has been fully landscaped, featuring 7-foot privacy fencing, an irrigation system, a 20 ft x 50 ft patio with concealed lighting, and a 16 ft x 14 ft gazebo with remote-controlled screens, perfect for entertaining or just relaxing with a glass of wine. The three-car tandem garage is heated, has epoxy floors, sidewall organizers, and is roughed in for an EV charger. This is truly a must-see property! Please review the feature and upgrade list attached to listing***. (id:50976)
Open House
This property has open houses!
Starts at:
2:00 pm
Ends at:
4:00 pm
Starts at:
2:00 pm
Ends at:
4:00 pm
Property Details
|
MLS® Number
|
N12390882 |
|
Property Type
|
Single Family |
|
Community Name
|
Alcona |
|
Amenities Near By
|
Beach, Place Of Worship, Schools |
|
Equipment Type
|
Water Heater |
|
Features
|
Ravine, Backs On Greenbelt, Lighting, Paved Yard, Carpet Free, Gazebo |
|
Parking Space Total
|
5 |
|
Rental Equipment Type
|
Water Heater |
|
Structure
|
Patio(s) |
Building
|
Bathroom Total
|
5 |
|
Bedrooms Above Ground
|
4 |
|
Bedrooms Total
|
4 |
|
Age
|
6 To 15 Years |
|
Amenities
|
Canopy, Fireplace(s) |
|
Appliances
|
Range, Water Purifier, Water Softener, Cooktop, Dishwasher, Dryer, Freezer, Oven, Washer, Window Coverings, Wine Fridge, Refrigerator |
|
Basement Type
|
Full |
|
Construction Style Attachment
|
Detached |
|
Cooling Type
|
Central Air Conditioning, Air Exchanger |
|
Exterior Finish
|
Brick Facing |
|
Fire Protection
|
Alarm System, Security System |
|
Fireplace Present
|
Yes |
|
Flooring Type
|
Hardwood, Tile |
|
Foundation Type
|
Concrete |
|
Half Bath Total
|
1 |
|
Heating Fuel
|
Natural Gas |
|
Heating Type
|
Forced Air |
|
Stories Total
|
2 |
|
Size Interior
|
3,500 - 5,000 Ft2 |
|
Type
|
House |
|
Utility Water
|
Municipal Water |
Parking
Land
|
Acreage
|
No |
|
Fence Type
|
Fully Fenced, Fenced Yard |
|
Land Amenities
|
Beach, Place Of Worship, Schools |
|
Landscape Features
|
Landscaped, Lawn Sprinkler |
|
Sewer
|
Sanitary Sewer |
|
Size Depth
|
114 Ft ,10 In |
|
Size Frontage
|
65 Ft ,2 In |
|
Size Irregular
|
65.2 X 114.9 Ft |
|
Size Total Text
|
65.2 X 114.9 Ft |
Rooms
| Level |
Type |
Length |
Width |
Dimensions |
|
Second Level |
Primary Bedroom |
4.41 m |
5.88 m |
4.41 m x 5.88 m |
|
Second Level |
Bedroom 2 |
4.17 m |
4.6 m |
4.17 m x 4.6 m |
|
Second Level |
Bedroom 3 |
5.24 m |
4.41 m |
5.24 m x 4.41 m |
|
Second Level |
Bedroom 4 |
3.9 m |
4.11 m |
3.9 m x 4.11 m |
|
Second Level |
Laundry Room |
2.13 m |
3.38 m |
2.13 m x 3.38 m |
|
Main Level |
Dining Room |
4.91 m |
3.99 m |
4.91 m x 3.99 m |
|
Main Level |
Kitchen |
6.85 m |
4.38 m |
6.85 m x 4.38 m |
|
Main Level |
Family Room |
5.6 m |
7.65 m |
5.6 m x 7.65 m |
|
Main Level |
Den |
3.68 m |
3.96 m |
3.68 m x 3.96 m |
|
Main Level |
Mud Room |
2.59 m |
2.7 m |
2.59 m x 2.7 m |
https://www.realtor.ca/real-estate/28835020/1300-butler-street-innisfil-alcona-alcona



