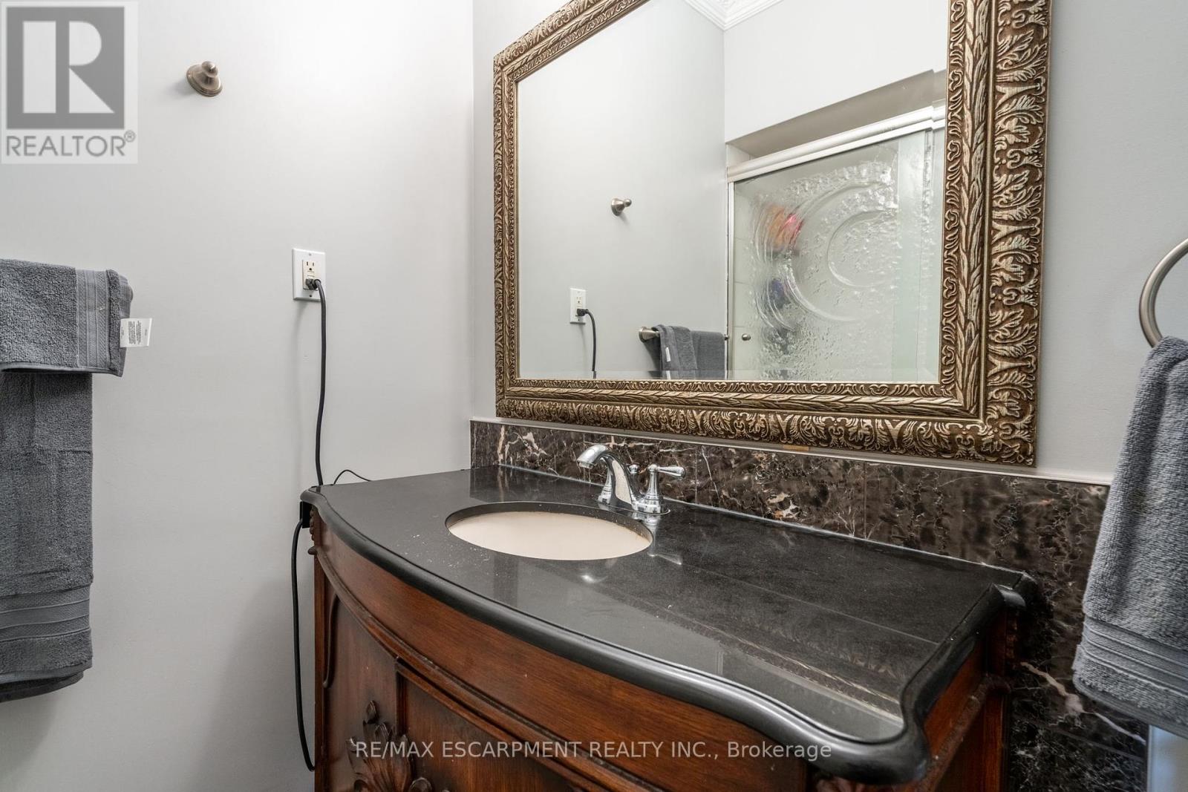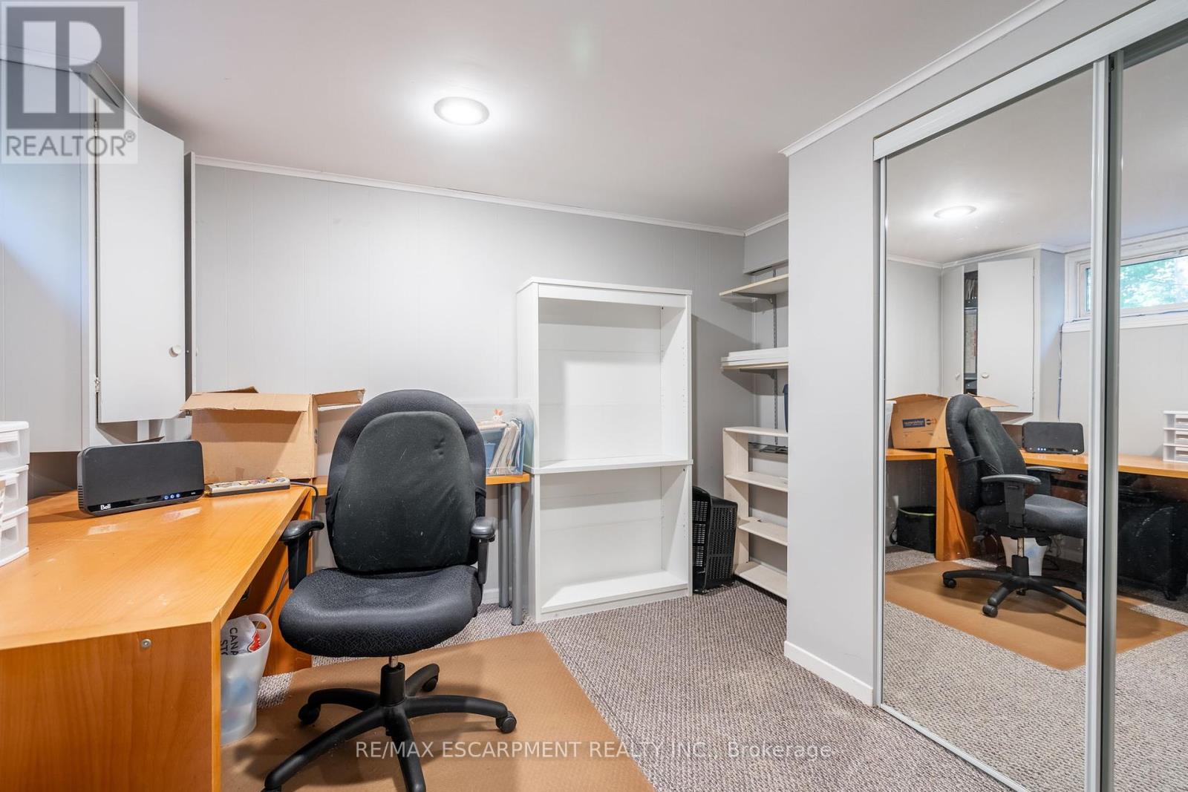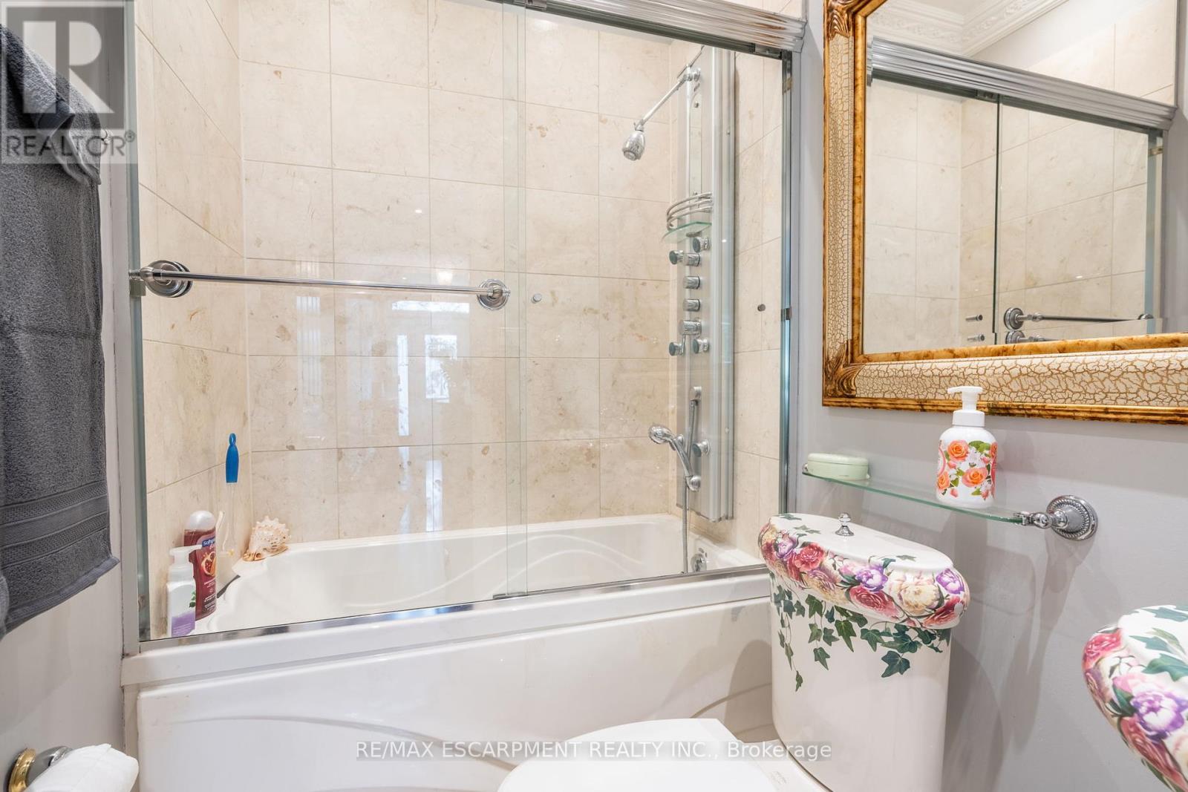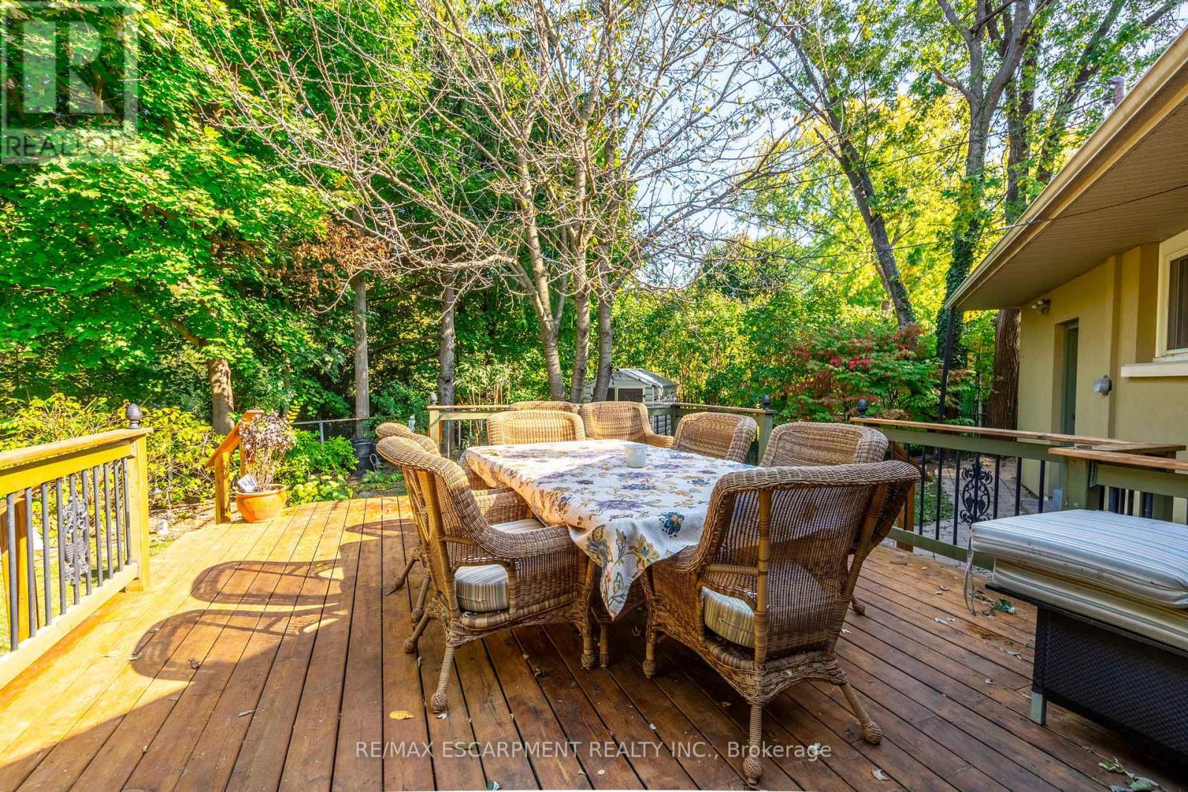3 Bedroom
3 Bathroom
Bungalow
Fireplace
Central Air Conditioning
Forced Air
$1,349,900
You've just found the perfect bungalow you've been searching for, located in the heart of Oakville's highly sought-after Falgarwood neighbourhood. Situated on a quiet, tree-lined street, this 3+1 bedroom, 3-bath bungalow offers over 1,600 square feet of custom-designed, well-appointed space. A spacious primary suite with ensuite, formal living and dining room offering a gas fireplace with a beautiful marble mantle, an addition for the newer kitchen and family room space with an expansive deck overlooking the private, fully-fenced backyard. Numerous upgrades over the years include windows, roof, furnace, air conditioner, in-ground sprinkler system, and eavestroughs with leave guard system. Located just minutes from top-rated schools, parks, shopping, and easy access to the QEW, this home is the perfect blend of convenience and tranquility. (id:50976)
Property Details
|
MLS® Number
|
W9417985 |
|
Property Type
|
Single Family |
|
Community Name
|
Iroquois Ridge South |
|
Amenities Near By
|
Park, Place Of Worship, Public Transit, Schools |
|
Community Features
|
Community Centre |
|
Parking Space Total
|
5 |
Building
|
Bathroom Total
|
3 |
|
Bedrooms Above Ground
|
3 |
|
Bedrooms Total
|
3 |
|
Appliances
|
Dishwasher, Dryer, Refrigerator, Stove, Washer |
|
Architectural Style
|
Bungalow |
|
Basement Development
|
Finished |
|
Basement Type
|
Partial (finished) |
|
Construction Style Attachment
|
Detached |
|
Cooling Type
|
Central Air Conditioning |
|
Exterior Finish
|
Stucco |
|
Fireplace Present
|
Yes |
|
Foundation Type
|
Concrete |
|
Heating Fuel
|
Natural Gas |
|
Heating Type
|
Forced Air |
|
Stories Total
|
1 |
|
Type
|
House |
|
Utility Water
|
Municipal Water |
Parking
Land
|
Acreage
|
No |
|
Land Amenities
|
Park, Place Of Worship, Public Transit, Schools |
|
Sewer
|
Sanitary Sewer |
|
Size Depth
|
125 Ft |
|
Size Frontage
|
72 Ft |
|
Size Irregular
|
72 X 125 Ft |
|
Size Total Text
|
72 X 125 Ft|under 1/2 Acre |
Rooms
| Level |
Type |
Length |
Width |
Dimensions |
|
Basement |
Recreational, Games Room |
2.62 m |
7.87 m |
2.62 m x 7.87 m |
|
Basement |
Utility Room |
5.41 m |
6.45 m |
5.41 m x 6.45 m |
|
Basement |
Bedroom |
2.74 m |
2.97 m |
2.74 m x 2.97 m |
|
Main Level |
Bedroom |
2.59 m |
3.35 m |
2.59 m x 3.35 m |
|
Main Level |
Bedroom |
3.66 m |
2.74 m |
3.66 m x 2.74 m |
|
Main Level |
Den |
3.61 m |
3.15 m |
3.61 m x 3.15 m |
|
Main Level |
Kitchen |
3.61 m |
3.23 m |
3.61 m x 3.23 m |
|
Main Level |
Laundry Room |
3.38 m |
2.24 m |
3.38 m x 2.24 m |
|
Main Level |
Living Room |
3.66 m |
6.73 m |
3.66 m x 6.73 m |
|
Main Level |
Primary Bedroom |
3.35 m |
4.24 m |
3.35 m x 4.24 m |
|
Main Level |
Bathroom |
|
|
Measurements not available |
|
Main Level |
Bathroom |
|
|
Measurements not available |
https://www.realtor.ca/real-estate/27559978/1307-ingledene-drive-oakville-iroquois-ridge-south-iroquois-ridge-south












































