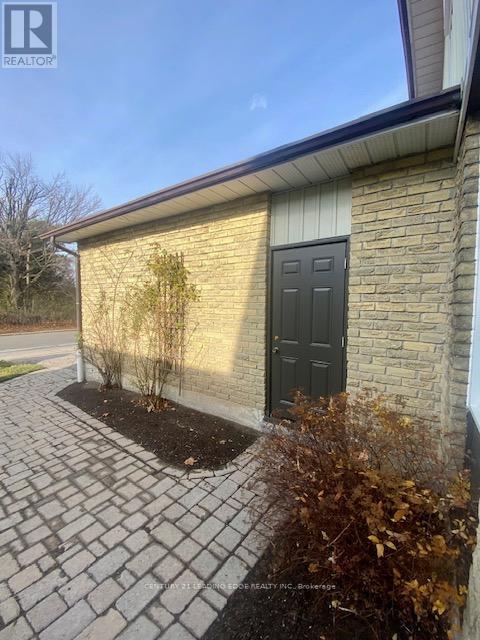3 Bedroom
2 Bathroom
Fireplace
Central Air Conditioning
Forced Air
$599,900
Opportunity is knocking, don't let this home pass you by! You will fall in love with this spacious semi-detached sitting in a nice lot with single car garage parking located in the sought after Centennial community of Oshawa. Enjoy 3 bedrooms, 2 baths, kitchen overlooks the backyard. Livingroom has picture window overlooking the front yard and dining has a walk out to the deck. Main floor bathroom recently updated. Schools, shopping, church, Lakeridge Hospital, Hwy 401/ Hwy 407 are minutes away. A Must See! Located in one of Oshawa's great neighbourhoods, just 5 minutes from Ontario Tech University and Durham College. The light-filled spacious main floor home presents open concept design which seamlessly brings together the bright kitchen, dining & living areas perfect for entertaining guests or relaxing with family. Enjoy mornings sitting in the dining room or on the deck with serene views of the yard, listening to the birds & sipping that coffee. **** EXTRAS **** Many windows are new, Newer Kitchen and Washrooms and Flooring. Newer Roof. (id:50976)
Property Details
|
MLS® Number
|
E10929707 |
|
Property Type
|
Single Family |
|
Community Name
|
Centennial |
|
Amenities Near By
|
Place Of Worship, Public Transit |
|
Community Features
|
School Bus |
|
Equipment Type
|
Water Heater - Gas |
|
Features
|
Carpet Free |
|
Parking Space Total
|
1 |
|
Rental Equipment Type
|
Water Heater - Gas |
Building
|
Bathroom Total
|
2 |
|
Bedrooms Above Ground
|
3 |
|
Bedrooms Total
|
3 |
|
Amenities
|
Fireplace(s) |
|
Basement Development
|
Unfinished |
|
Basement Type
|
N/a (unfinished) |
|
Construction Style Attachment
|
Semi-detached |
|
Cooling Type
|
Central Air Conditioning |
|
Exterior Finish
|
Brick, Vinyl Siding |
|
Fireplace Present
|
Yes |
|
Fireplace Total
|
1 |
|
Flooring Type
|
Vinyl |
|
Half Bath Total
|
1 |
|
Heating Fuel
|
Natural Gas |
|
Heating Type
|
Forced Air |
|
Stories Total
|
2 |
|
Type
|
House |
|
Utility Water
|
Municipal Water |
Parking
Land
|
Acreage
|
No |
|
Fence Type
|
Fenced Yard |
|
Land Amenities
|
Place Of Worship, Public Transit |
|
Sewer
|
Sanitary Sewer |
|
Size Depth
|
110 Ft ,1 In |
|
Size Frontage
|
27 Ft ,8 In |
|
Size Irregular
|
27.68 X 110.1 Ft |
|
Size Total Text
|
27.68 X 110.1 Ft|under 1/2 Acre |
Rooms
| Level |
Type |
Length |
Width |
Dimensions |
|
Second Level |
Primary Bedroom |
4.17 m |
4.97 m |
4.17 m x 4.97 m |
|
Second Level |
Bedroom 2 |
4.21 m |
4.97 m |
4.21 m x 4.97 m |
|
Second Level |
Bedroom 3 |
4.05 m |
2.47 m |
4.05 m x 2.47 m |
|
Main Level |
Kitchen |
4.05 m |
2.99 m |
4.05 m x 2.99 m |
|
Main Level |
Dining Room |
3.14 m |
3.96 m |
3.14 m x 3.96 m |
|
Main Level |
Living Room |
4.57 m |
4.02 m |
4.57 m x 4.02 m |
Utilities
|
Cable
|
Available |
|
Sewer
|
Installed |
https://www.realtor.ca/real-estate/27684174/1309-northbrook-street-oshawa-centennial-centennial











