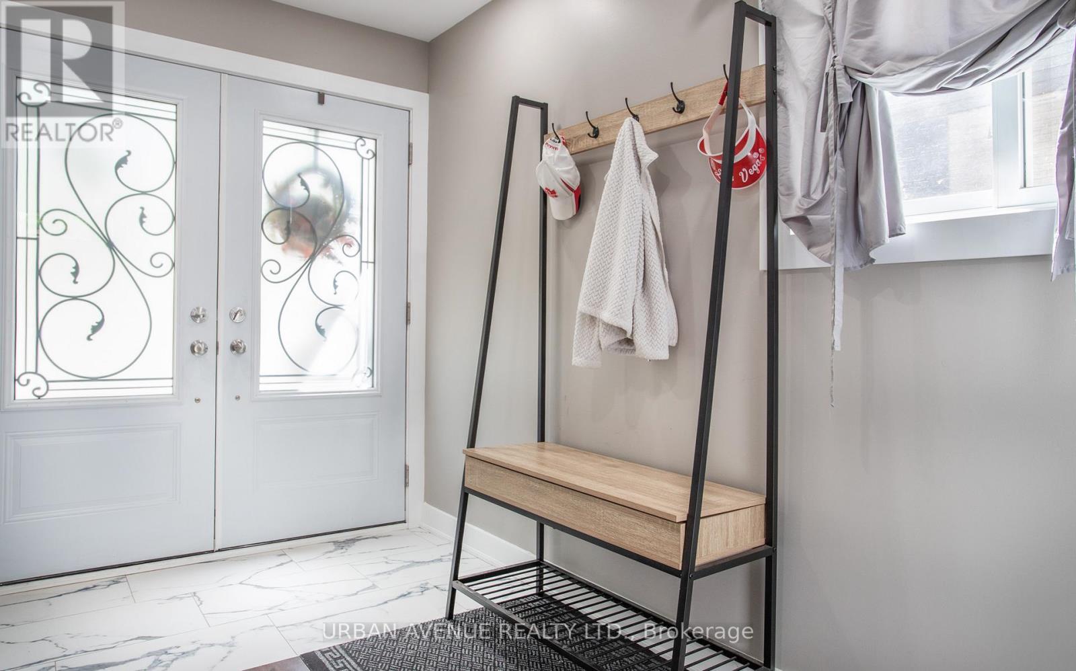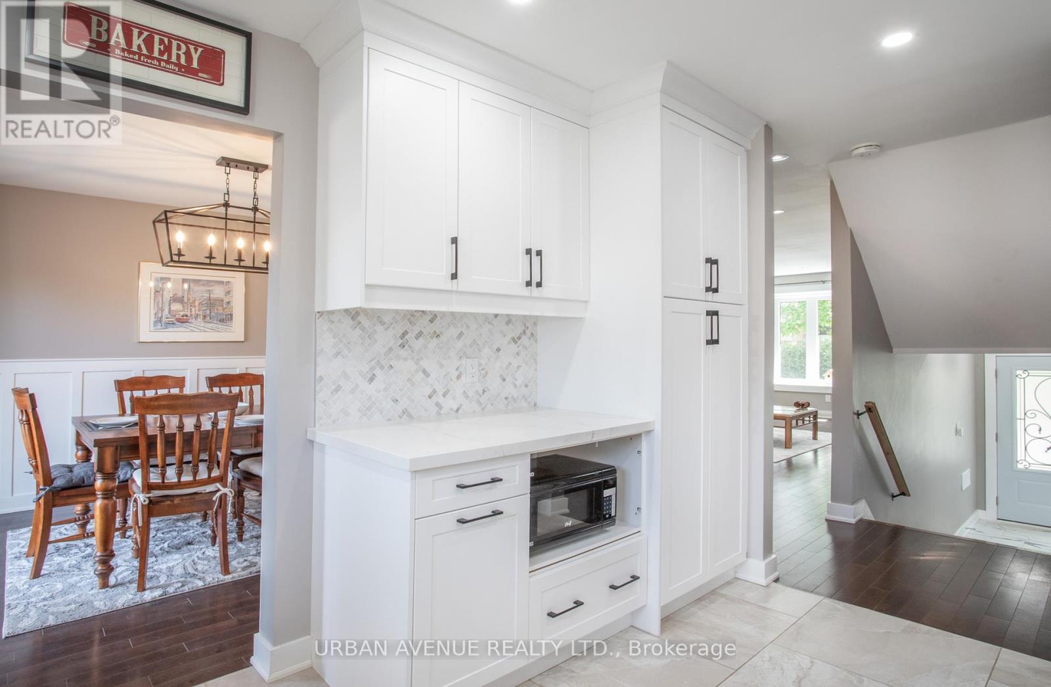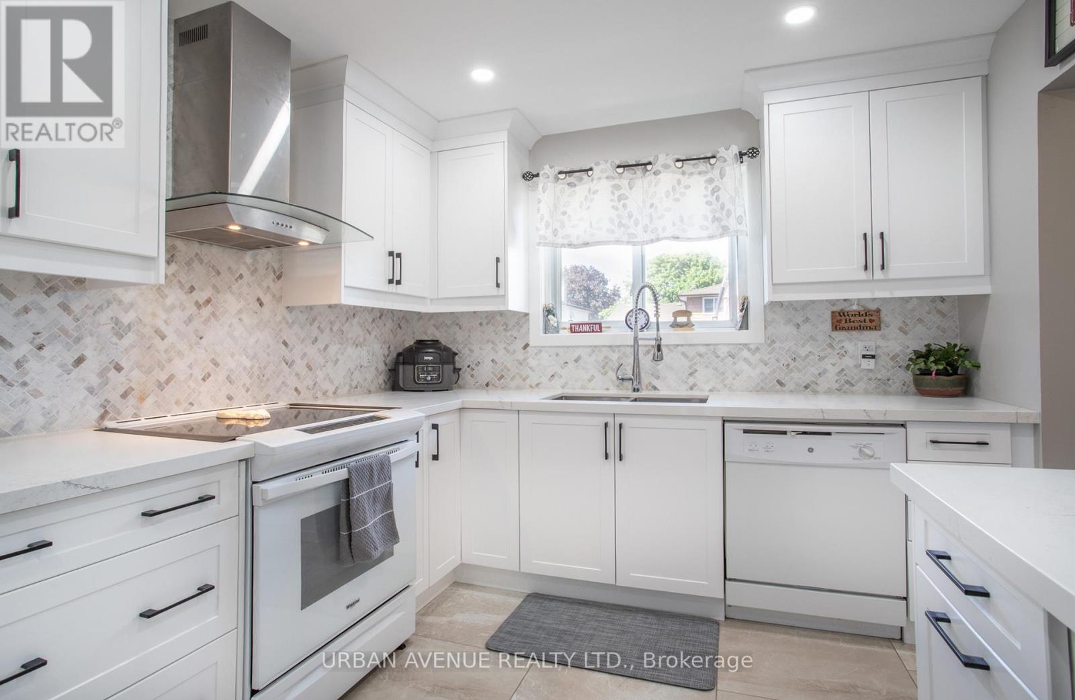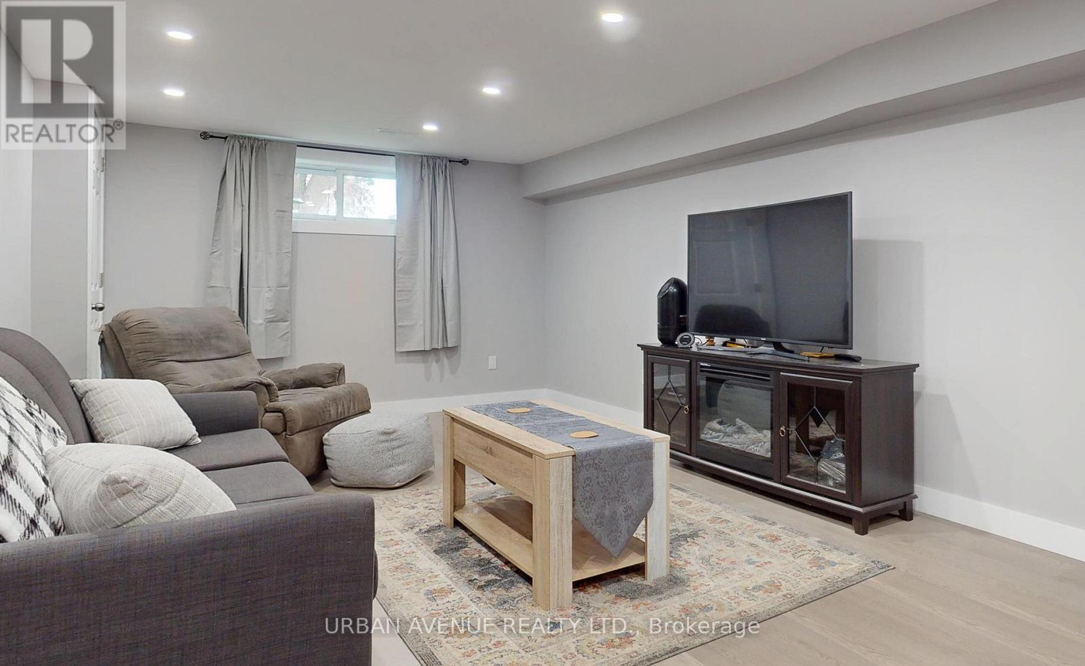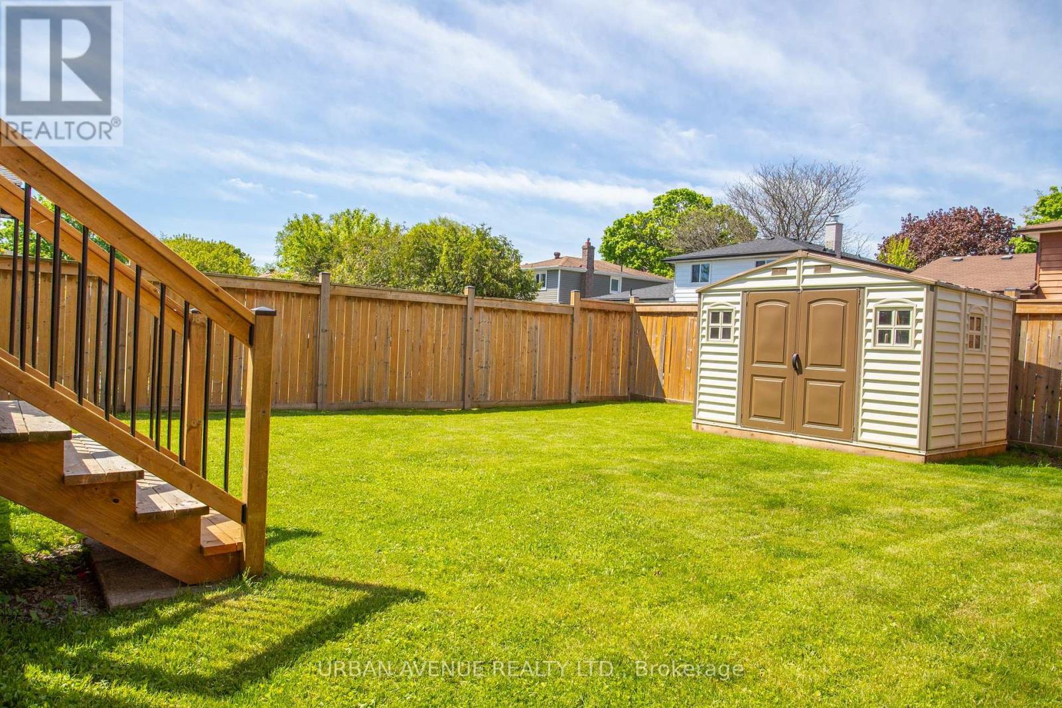4 Bedroom
2 Bathroom
1,100 - 1,500 ft2
Central Air Conditioning
Forced Air
$749,000
This house has been renovated from top to bottom. Stripped to the studs, with new interior wall insulation + Tyvek wrap on the exterior with new vinyl siding in 2022, improving comfort & energy efficiency. Kitchen cabinets, ceramic floor & quartz countertop in 2023, nice hardwood flooring, finished basement with Drycore subfloor in 2024. Updated double entry front doors and windows (2018), shingles (2018), furnace (2018), and AC (2021). Amazing stairwell storage added between the 1st and second levels, updated trim and baseboards, LED pot lights, Nest Thermostat. Step outside to a west-facing backyard with a refaced deck (2022), natural gas BBQ hook up, 8x8 shed, and a fully fenced yard (2019). This is a move-in ready home offering modern comfort and a great location. (id:50976)
Property Details
|
MLS® Number
|
E12162874 |
|
Property Type
|
Single Family |
|
Community Name
|
Bowmanville |
|
Parking Space Total
|
3 |
Building
|
Bathroom Total
|
2 |
|
Bedrooms Above Ground
|
3 |
|
Bedrooms Below Ground
|
1 |
|
Bedrooms Total
|
4 |
|
Appliances
|
Dishwasher, Dryer, Stove, Washer, Window Coverings, Refrigerator |
|
Basement Development
|
Finished |
|
Basement Type
|
N/a (finished) |
|
Construction Status
|
Insulation Upgraded |
|
Construction Style Attachment
|
Link |
|
Cooling Type
|
Central Air Conditioning |
|
Exterior Finish
|
Brick, Vinyl Siding |
|
Flooring Type
|
Tile, Hardwood, Carpeted, Vinyl |
|
Foundation Type
|
Concrete |
|
Half Bath Total
|
1 |
|
Heating Fuel
|
Natural Gas |
|
Heating Type
|
Forced Air |
|
Stories Total
|
2 |
|
Size Interior
|
1,100 - 1,500 Ft2 |
|
Type
|
House |
|
Utility Water
|
Municipal Water |
Parking
Land
|
Acreage
|
No |
|
Sewer
|
Sanitary Sewer |
|
Size Depth
|
110 Ft |
|
Size Frontage
|
37 Ft ,6 In |
|
Size Irregular
|
37.5 X 110 Ft |
|
Size Total Text
|
37.5 X 110 Ft |
|
Zoning Description
|
R1 |
Rooms
| Level |
Type |
Length |
Width |
Dimensions |
|
Second Level |
Primary Bedroom |
3.28 m |
4 m |
3.28 m x 4 m |
|
Second Level |
Bedroom 2 |
2.81 m |
3.97 m |
2.81 m x 3.97 m |
|
Second Level |
Bedroom 3 |
2.93 m |
2 m |
2.93 m x 2 m |
|
Basement |
Bedroom 4 |
3.54 m |
2.46 m |
3.54 m x 2.46 m |
|
Basement |
Recreational, Games Room |
6.76 m |
3.42 m |
6.76 m x 3.42 m |
|
Main Level |
Kitchen |
3.67 m |
2.74 m |
3.67 m x 2.74 m |
|
Main Level |
Dining Room |
2.88 m |
3.6 m |
2.88 m x 3.6 m |
|
Main Level |
Living Room |
3.66 m |
3.34 m |
3.66 m x 3.34 m |
https://www.realtor.ca/real-estate/28344228/131-lawrence-crescent-clarington-bowmanville-bowmanville





