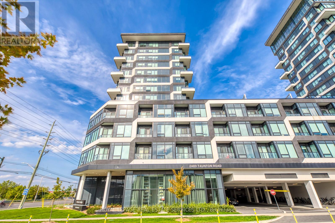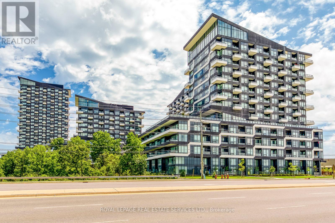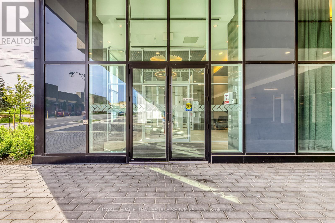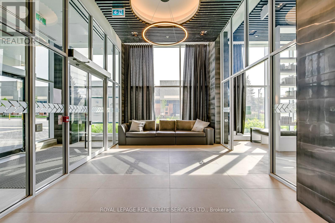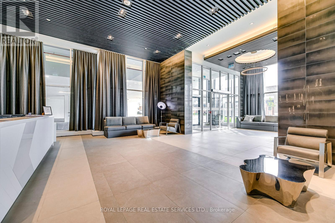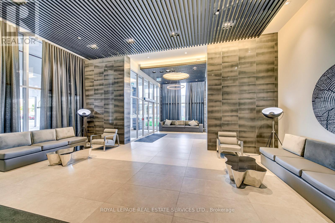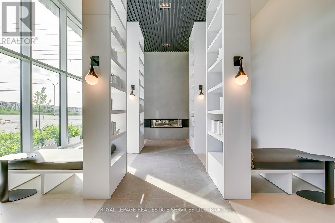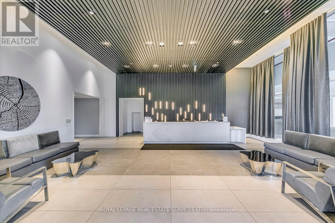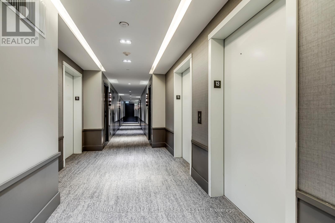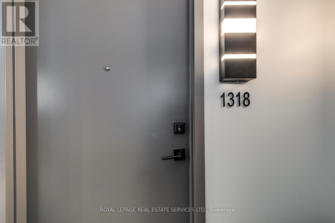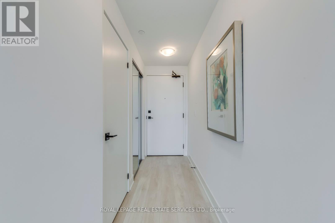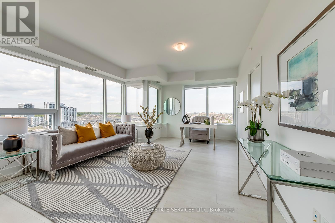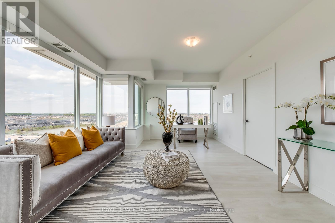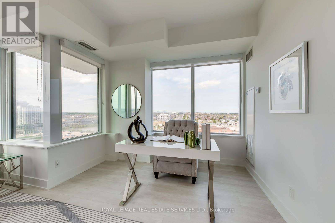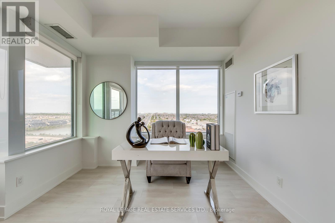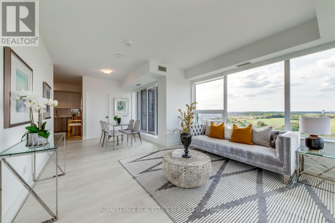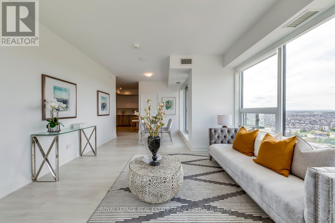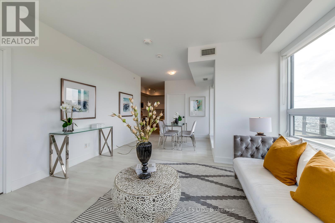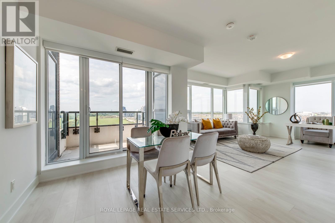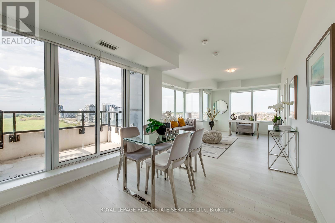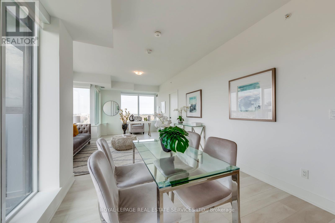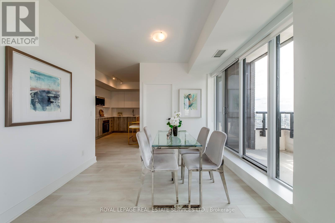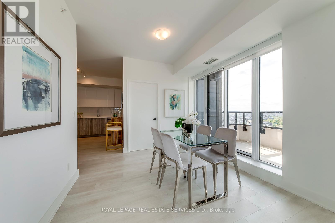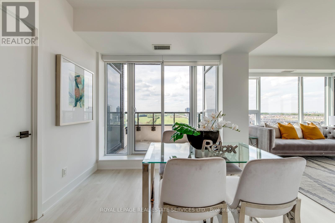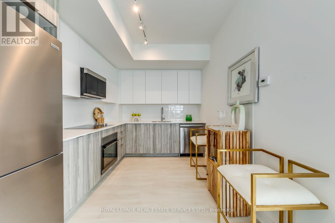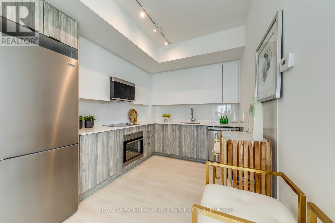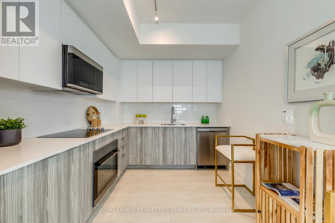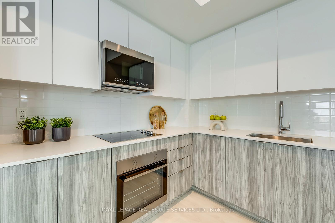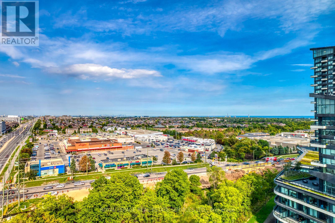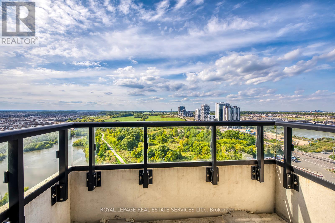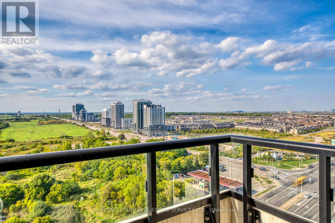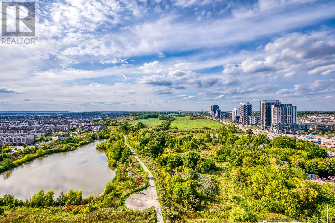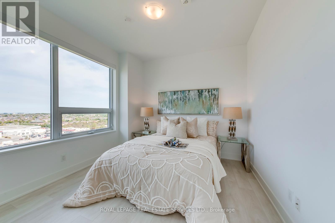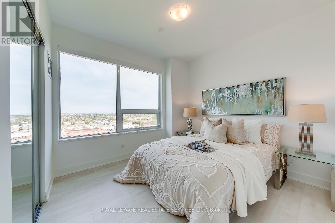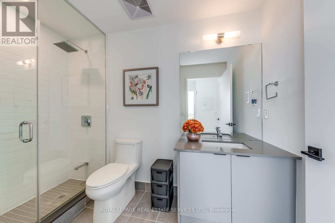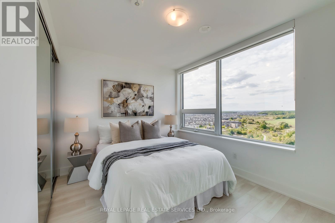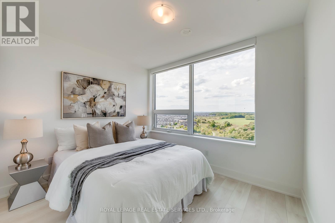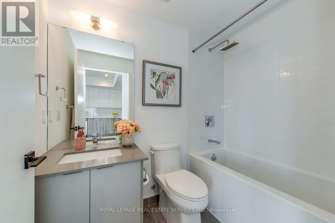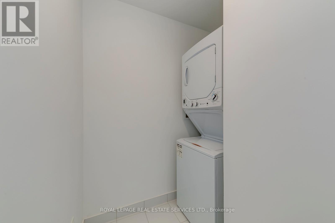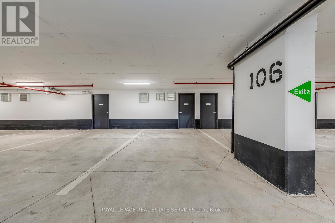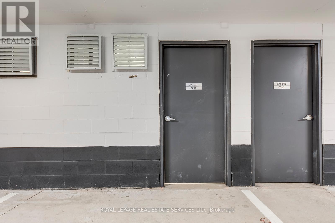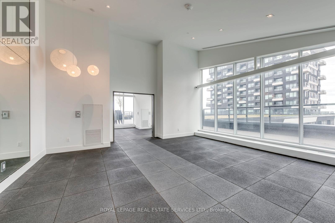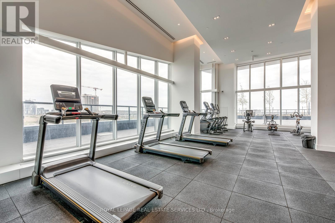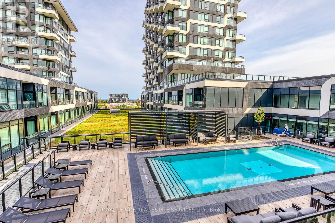2 Bedroom
2 Bathroom
900 - 999 ft2
Outdoor Pool
Central Air Conditioning
Forced Air
$680,000Maintenance, Insurance, Parking, Common Area Maintenance
$760 Monthly
Priced to Sell! Discover breathtaking, unobstructed views of the pond, CN Tower, and Lake Ontario from this stunning 966 sq. ft. two-bedroom, two-bathroom corner suite at Oak & Co., a modern residence built just 3 years ago in the heart of North Oakville. This bright and spacious home showcases floor-to-ceiling windows, luxurious finishes, and an open-concept layout ideal for both daily living and entertaining. Step onto your private balcony and take in the panoramic skyline and water views. The sleek, upgraded kitchen is a chefs delight with granite countertops, a stylish backsplash, and premium stainless steel appliances. The primary suite offers a serene retreat with a beautifully appointed ensuite and generous closet space. Added convenience includes underground parking located close to the elevator, plus a private locker situated in the same area for easy access. Residents enjoy world-class amenities: a state-of-the-art fitness center, yoga studio, outdoor terrace, concierge service, visitor parking, and a stylish events lounge .Perfectly positioned in Oakville's vibrant Uptown Core, you're just steps to Walmart, Superstore, LCBO, banks, dining, and shopping. Highly rated schools, major highways (QEW/403/407), and GO Transit are minutes away, with Sheridan College just 5 minutes and UTM only 14 minutes by car. This is modern urban living at its finest, don't miss this incredible opportunity! (id:50976)
Property Details
|
MLS® Number
|
W12399363 |
|
Property Type
|
Single Family |
|
Community Name
|
1015 - RO River Oaks |
|
Amenities Near By
|
Park, Public Transit |
|
Community Features
|
Pet Restrictions |
|
Features
|
Balcony, In Suite Laundry |
|
Parking Space Total
|
1 |
|
Pool Type
|
Outdoor Pool |
|
View Type
|
View |
Building
|
Bathroom Total
|
2 |
|
Bedrooms Above Ground
|
2 |
|
Bedrooms Total
|
2 |
|
Age
|
0 To 5 Years |
|
Amenities
|
Recreation Centre, Exercise Centre, Security/concierge, Storage - Locker |
|
Appliances
|
Window Coverings |
|
Cooling Type
|
Central Air Conditioning |
|
Exterior Finish
|
Concrete |
|
Flooring Type
|
Laminate |
|
Foundation Type
|
Concrete |
|
Heating Fuel
|
Natural Gas |
|
Heating Type
|
Forced Air |
|
Size Interior
|
900 - 999 Ft2 |
|
Type
|
Apartment |
Parking
Land
|
Acreage
|
No |
|
Land Amenities
|
Park, Public Transit |
|
Zoning Description
|
Mu4 Sp:42,n,mu4 Sp:13 |
Rooms
| Level |
Type |
Length |
Width |
Dimensions |
|
Main Level |
Kitchen |
2.64 m |
3.35 m |
2.64 m x 3.35 m |
|
Main Level |
Living Room |
5.2 m |
4.26 m |
5.2 m x 4.26 m |
|
Main Level |
Dining Room |
5.2 m |
4.26 m |
5.2 m x 4.26 m |
|
Main Level |
Primary Bedroom |
3.25 m |
3.17 m |
3.25 m x 3.17 m |
|
Main Level |
Bedroom 2 |
3.12 m |
2.74 m |
3.12 m x 2.74 m |
|
Main Level |
Laundry Room |
|
|
Measurements not available |
https://www.realtor.ca/real-estate/28853861/1318-2489-taunton-road-oakville-ro-river-oaks-1015-ro-river-oaks



