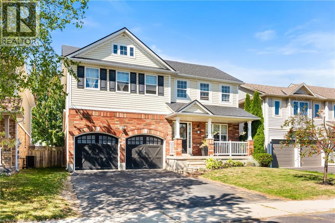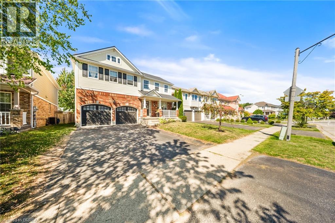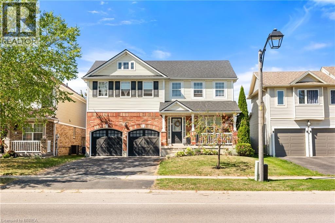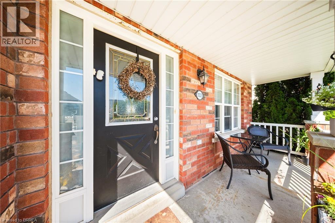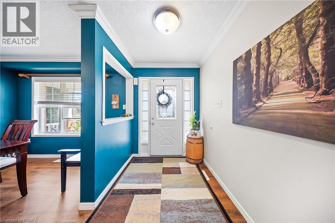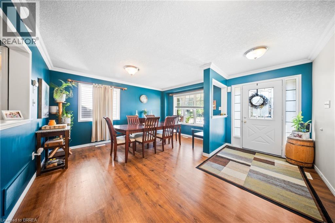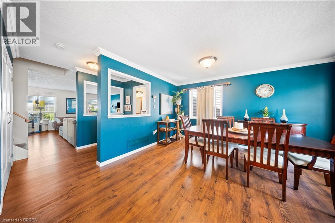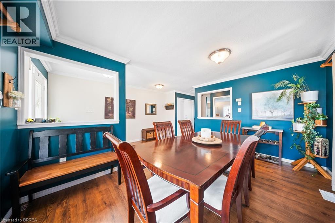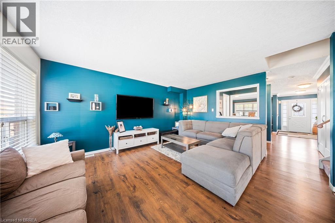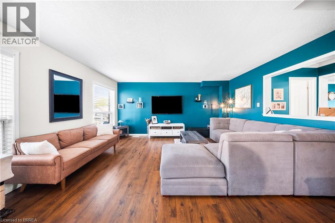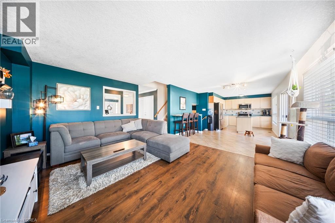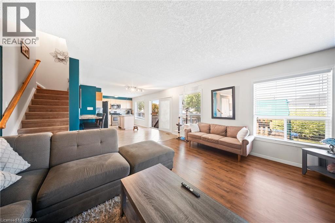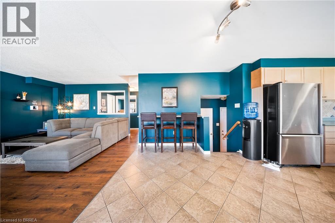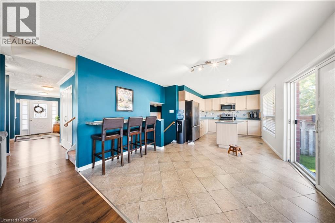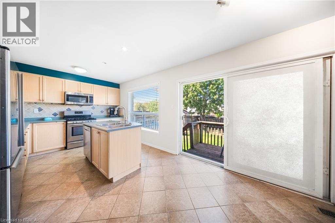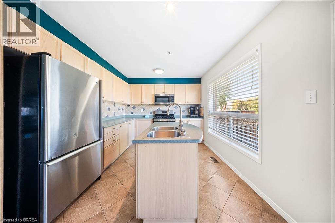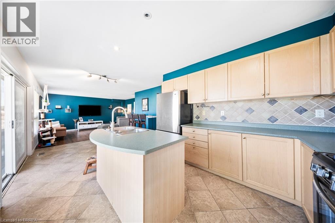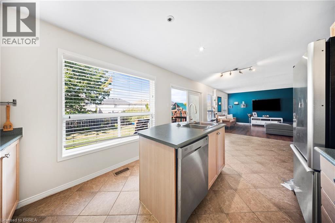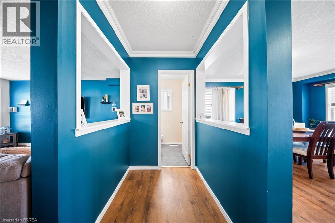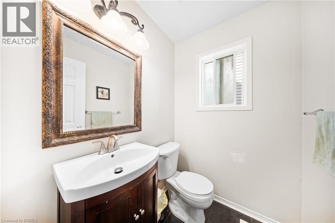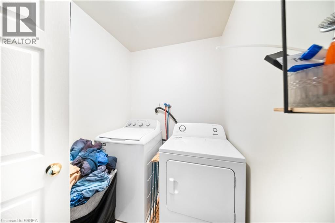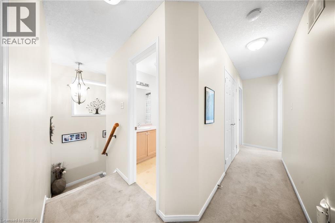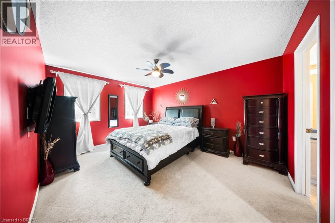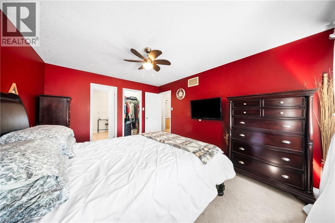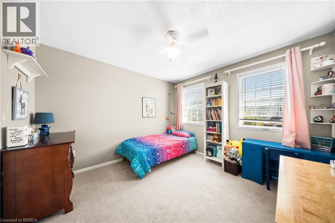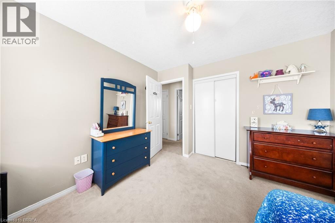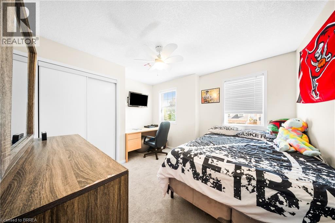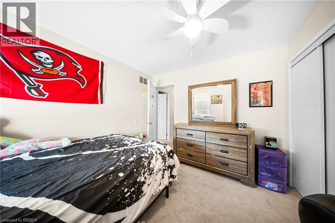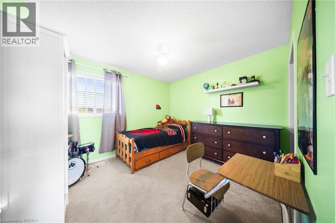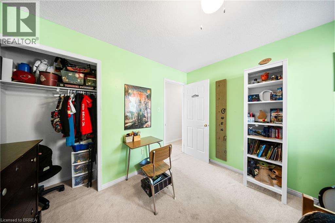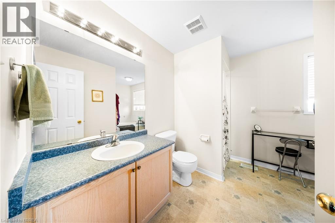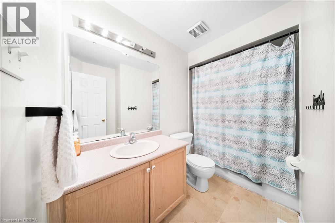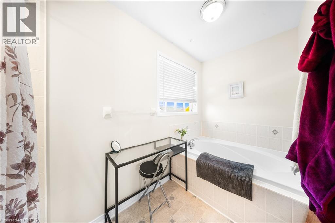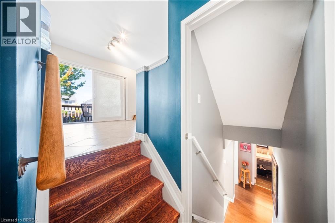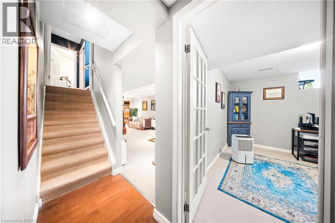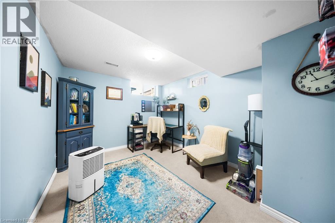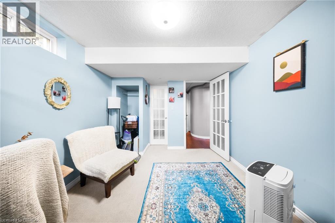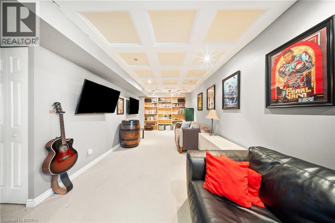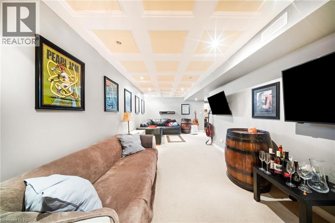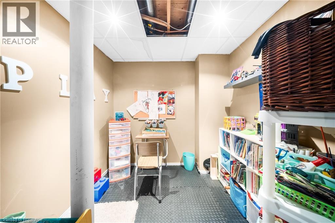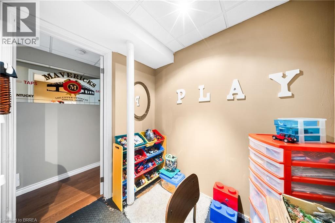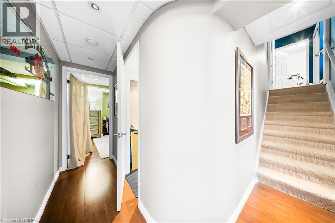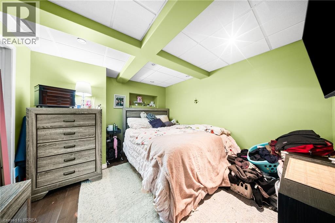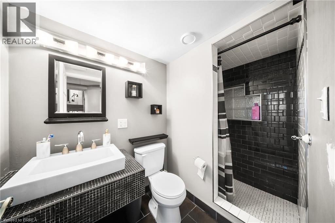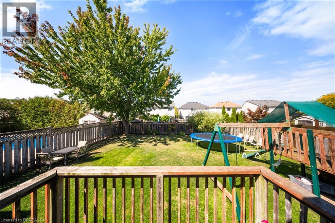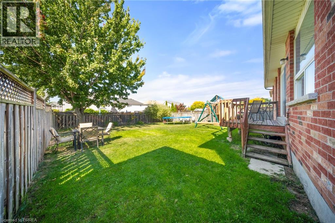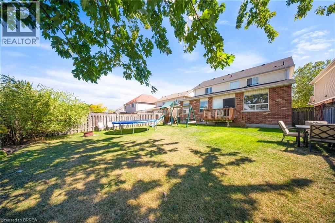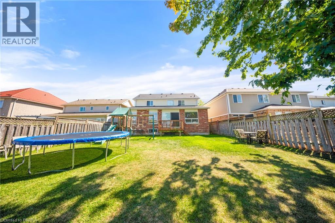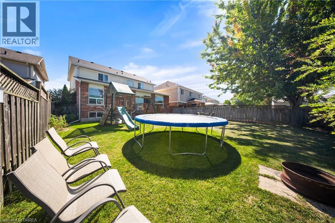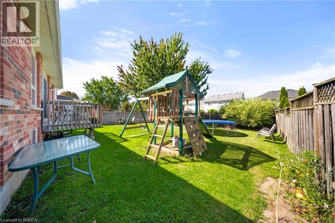5 Bedroom
4 Bathroom
1,945 ft2
2 Level
Forced Air
$819,000
Welcome to 132 Blackburn Drive in the heart of West Brant, one of Brantford’s most loved family neighbourhoods! This fully detached home has all the space you need with 4 bedrooms and 2 full bathrooms upstairs, including a private primary suite with its own ensuite—your perfect retreat after a busy day. The main floor offers a bright, open-concept kitchen, breakfast area, and family room designed for everyday living and easy entertaining. Durable tile and laminate/vinyl flooring keep things stylish yet practical for kids and pets Downstairs, the fully finished basement is a true bonus—complete with a large family/rec room, an additional bedroom and full bathroom, plus flexible rooms that make a perfect office, playroom, or extra storage. Step outside and you’ll find yourself surrounded by everything families love about West Brant: parks, playgrounds, and walking trails just minutes away, along with Anderson Road Park for sports, splash pad fun, and community events. Great schools are close by, along with convenient shopping, restaurants, and all the day-to-day amenities that make life easier. Whether you’re hosting family gatherings, watching the kids grow, or looking for room to spread out, this home offers the ideal mix of comfort, space, and community. 132 Blackburn Drive is ready for its next family—come see why West Brant is the place you’ll want to call home! (id:50976)
Property Details
|
MLS® Number
|
40770479 |
|
Property Type
|
Single Family |
|
Amenities Near By
|
Park, Place Of Worship, Schools, Shopping |
|
Parking Space Total
|
6 |
Building
|
Bathroom Total
|
4 |
|
Bedrooms Above Ground
|
4 |
|
Bedrooms Below Ground
|
1 |
|
Bedrooms Total
|
5 |
|
Architectural Style
|
2 Level |
|
Basement Development
|
Finished |
|
Basement Type
|
Full (finished) |
|
Construction Style Attachment
|
Detached |
|
Exterior Finish
|
Vinyl Siding |
|
Half Bath Total
|
1 |
|
Heating Fuel
|
Natural Gas |
|
Heating Type
|
Forced Air |
|
Stories Total
|
2 |
|
Size Interior
|
1,945 Ft2 |
|
Type
|
House |
|
Utility Water
|
Municipal Water |
Parking
Land
|
Acreage
|
No |
|
Land Amenities
|
Park, Place Of Worship, Schools, Shopping |
|
Sewer
|
Municipal Sewage System |
|
Size Depth
|
113 Ft |
|
Size Frontage
|
45 Ft |
|
Size Total Text
|
Under 1/2 Acre |
|
Zoning Description
|
R1c-15 |
Rooms
| Level |
Type |
Length |
Width |
Dimensions |
|
Second Level |
4pc Bathroom |
|
|
Measurements not available |
|
Second Level |
4pc Bathroom |
|
|
Measurements not available |
|
Second Level |
Bedroom |
|
|
11'0'' x 9'6'' |
|
Second Level |
Bedroom |
|
|
11'0'' x 11'0'' |
|
Second Level |
Bedroom |
|
|
11'6'' x 9'6'' |
|
Second Level |
Primary Bedroom |
|
|
11'0'' x 13'0'' |
|
Basement |
Bedroom |
|
|
12'0'' x 10'0'' |
|
Basement |
3pc Bathroom |
|
|
Measurements not available |
|
Main Level |
2pc Bathroom |
|
|
Measurements not available |
|
Main Level |
Laundry Room |
|
|
6'8'' x 5'7'' |
|
Main Level |
Family Room |
|
|
15'6'' x 16'0'' |
|
Main Level |
Kitchen |
|
|
9'0'' x 10'0'' |
|
Main Level |
Kitchen |
|
|
10'0'' x 10'0'' |
|
Main Level |
Dining Room |
|
|
16'0'' x 15'6'' |
|
Main Level |
Bonus Room |
|
|
5'3'' x 6'3'' |
https://www.realtor.ca/real-estate/28881563/132-blackburn-drive-brantford



