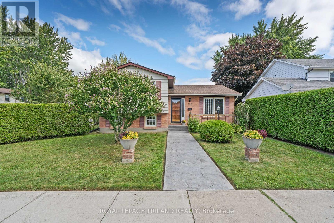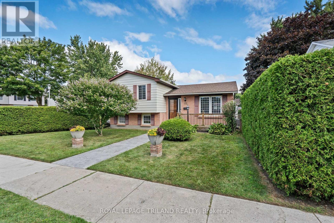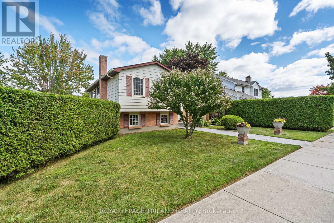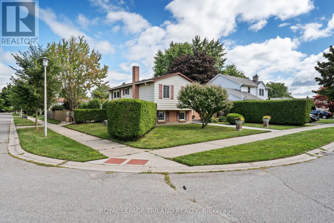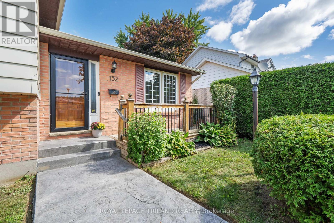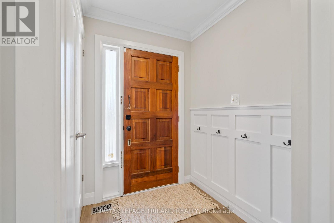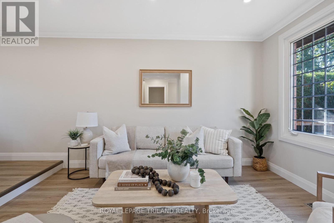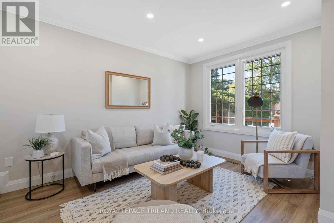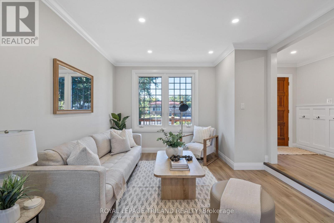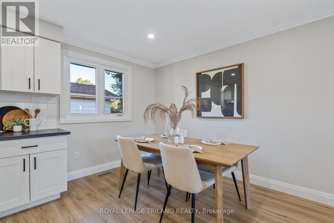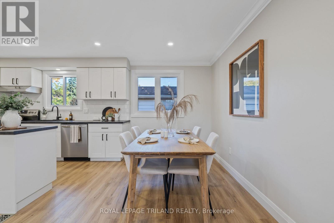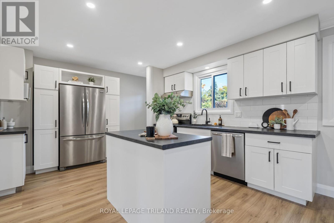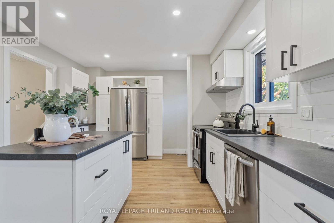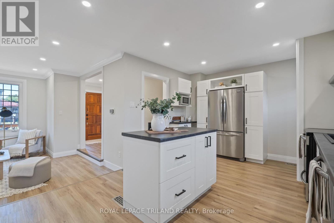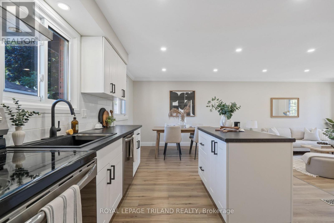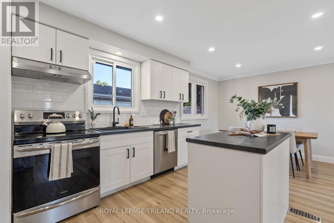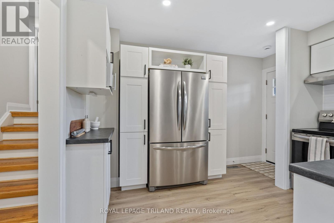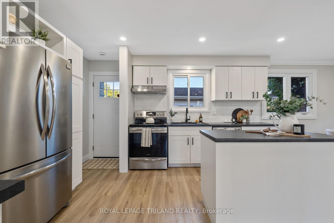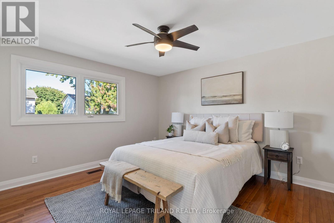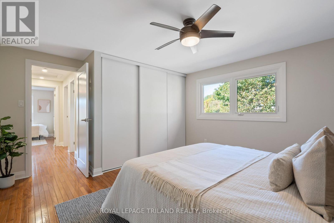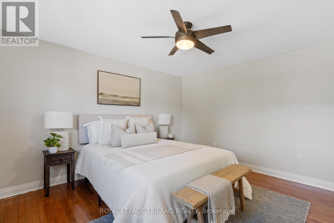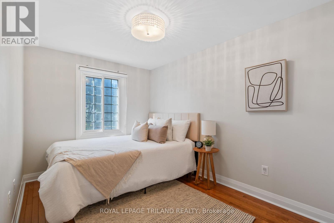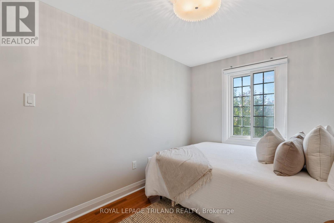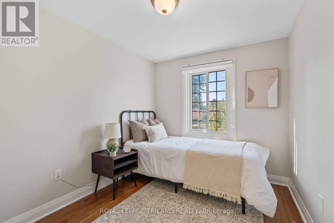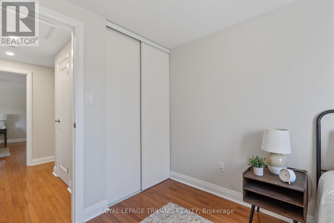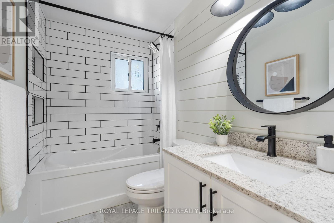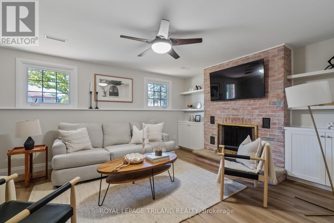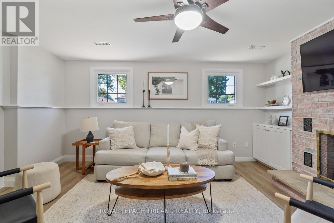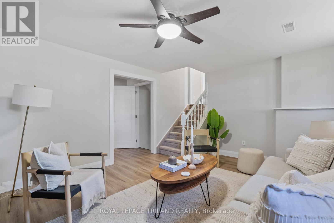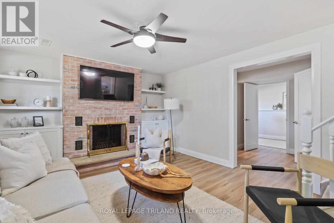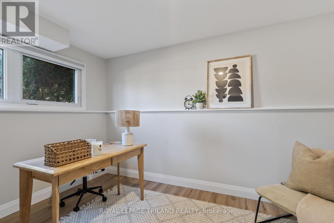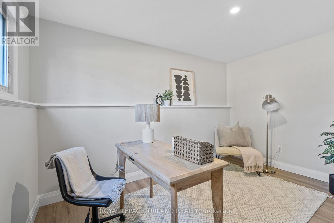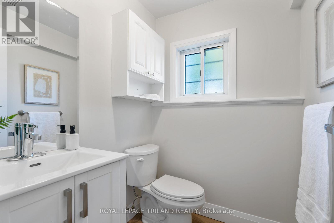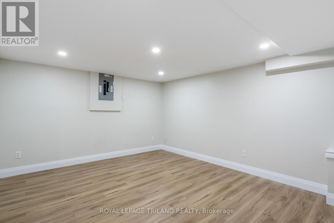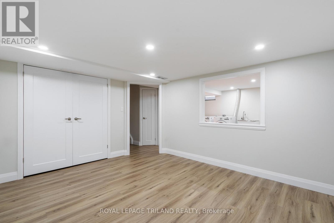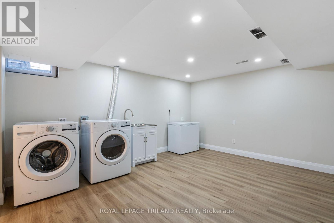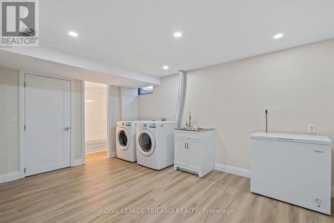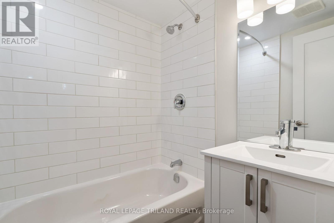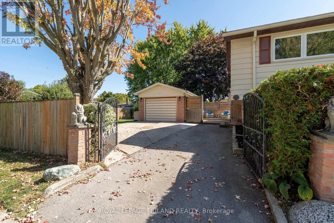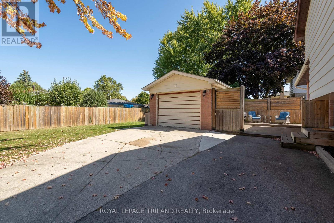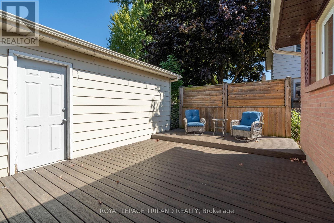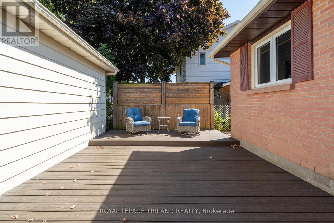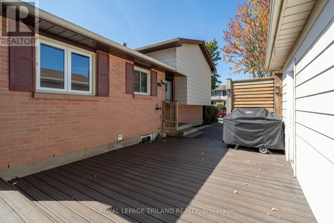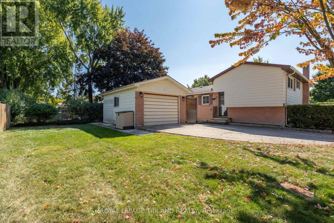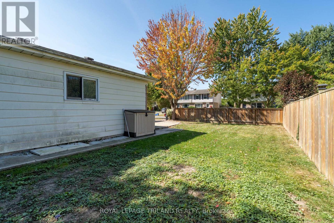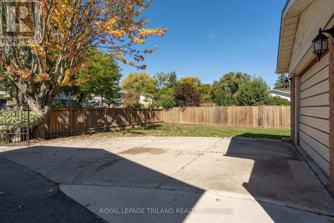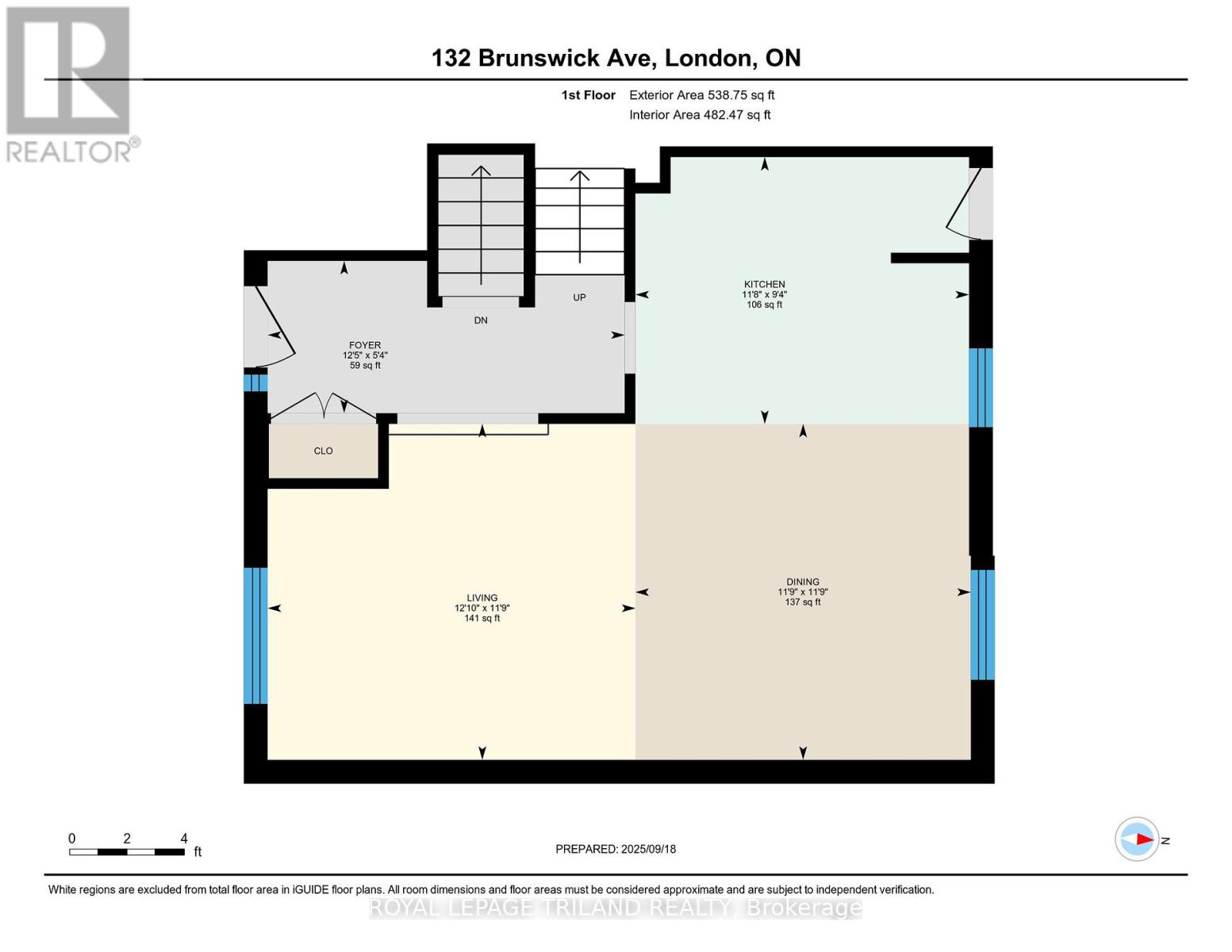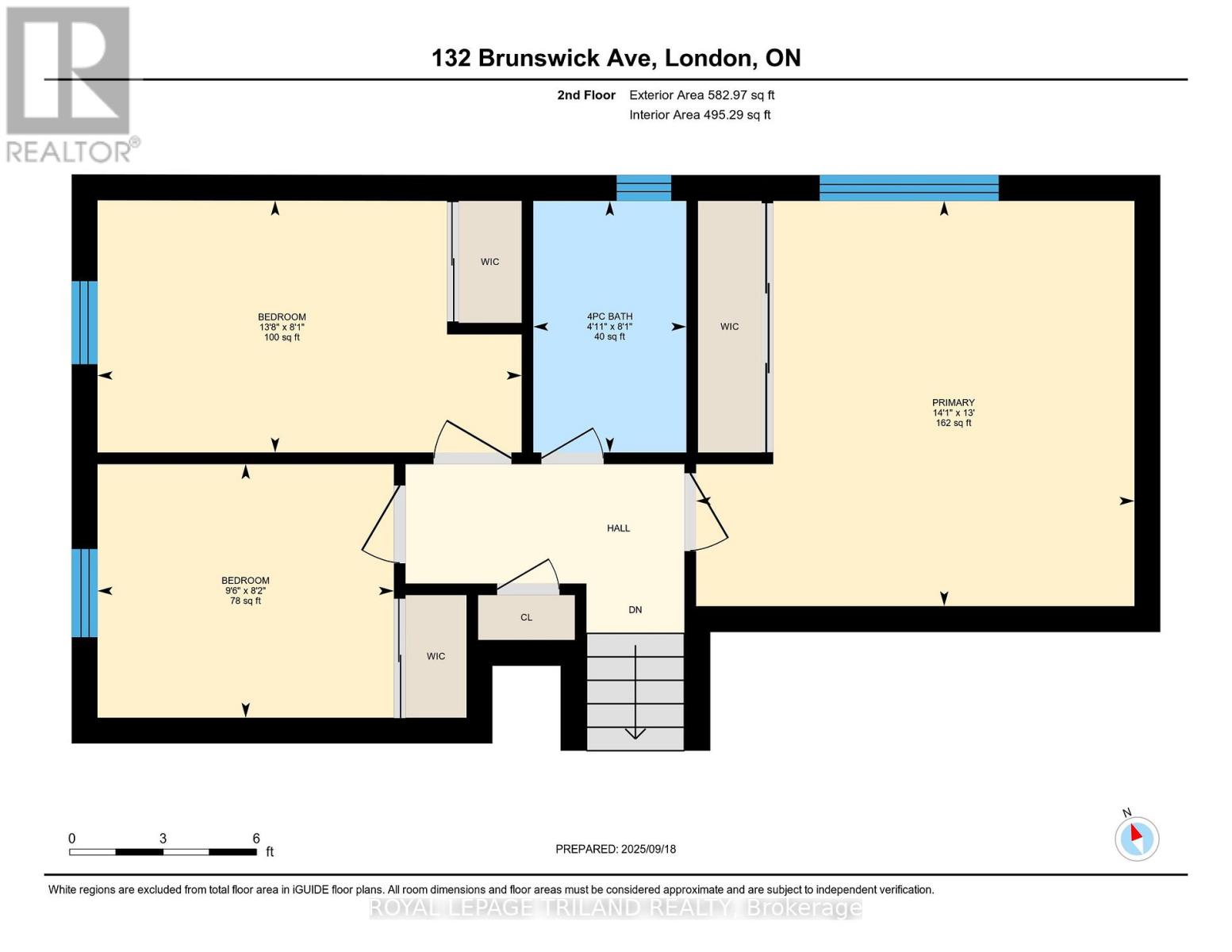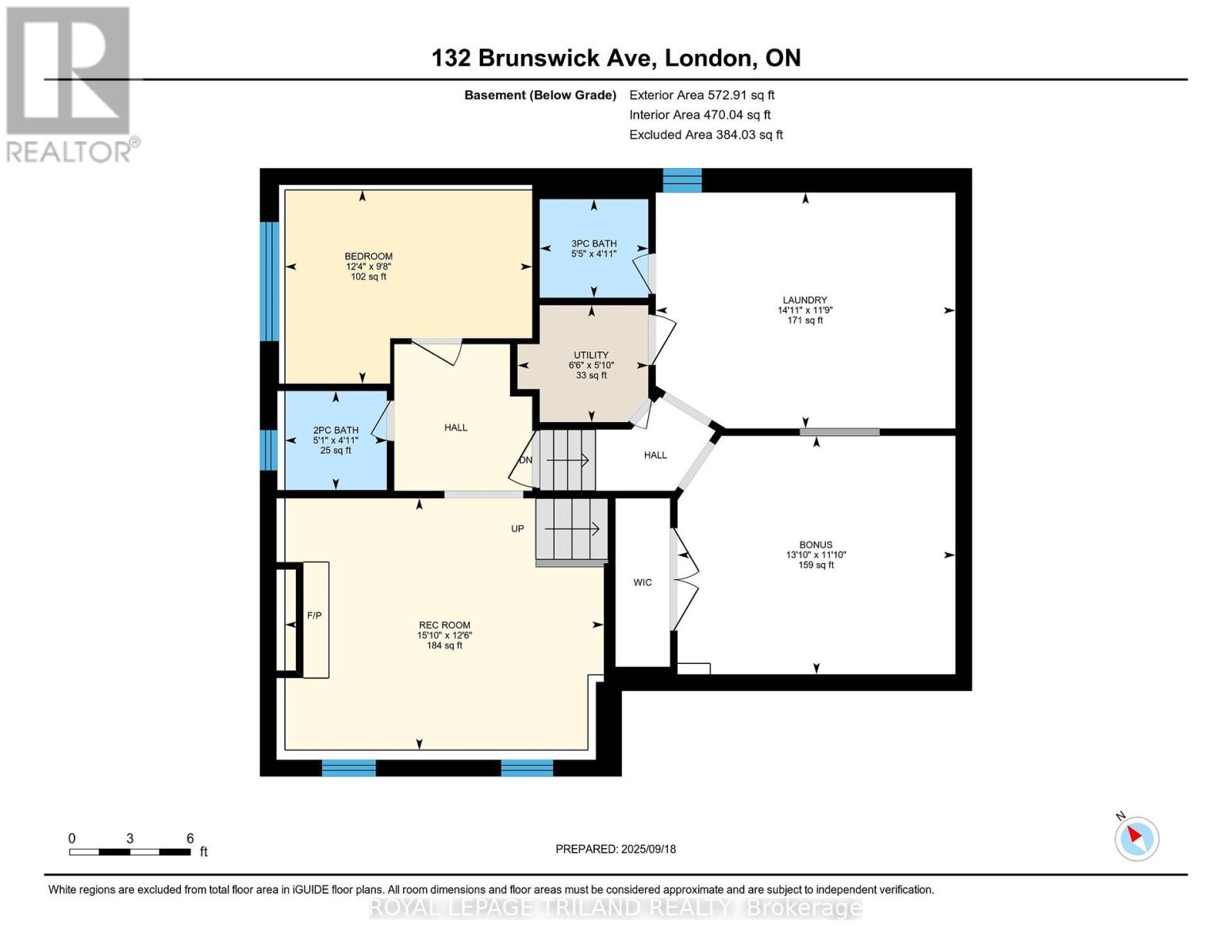4 Bedroom
3 Bathroom
1,100 - 1,500 ft2
Fireplace
Central Air Conditioning
Forced Air
Landscaped
$689,000
Welcome to this beautifully updated 4-level backsplit in North London! Lovingly owned by the same family since it was built in 1979, this home is ready to welcome its next owners. Featuring a brand-new kitchen, updated bathrooms, modern flooring throughout, a composite deck, and a fully finished fourth level, its truly move-in ready. The cozy family room with its stunning brick fireplace is perfect for winter evenings, while the sunken living room flows seamlessly into the dining area and kitchen an ideal layout for entertaining. A detached garage provides extra storage and parking convenience. Located just a short bus ride to Masonville Mall and Western University, this home offers comfort, style, and a fantastic North London location. Come see everything it has to offer! (id:50976)
Open House
This property has open houses!
Starts at:
2:00 pm
Ends at:
4:00 pm
Starts at:
2:00 pm
Ends at:
4:00 pm
Property Details
|
MLS® Number
|
X12411313 |
|
Property Type
|
Single Family |
|
Community Name
|
North I |
|
Amenities Near By
|
Park, Place Of Worship, Public Transit, Schools |
|
Community Features
|
Community Centre |
|
Features
|
Flat Site, Dry |
|
Parking Space Total
|
3 |
|
Structure
|
Deck, Porch |
Building
|
Bathroom Total
|
3 |
|
Bedrooms Above Ground
|
3 |
|
Bedrooms Below Ground
|
1 |
|
Bedrooms Total
|
4 |
|
Age
|
31 To 50 Years |
|
Amenities
|
Fireplace(s) |
|
Appliances
|
Water Heater, Water Meter, Dishwasher, Dryer, Stove, Washer, Refrigerator |
|
Basement Type
|
Full |
|
Construction Style Attachment
|
Detached |
|
Construction Style Split Level
|
Sidesplit |
|
Cooling Type
|
Central Air Conditioning |
|
Exterior Finish
|
Brick, Vinyl Siding |
|
Fire Protection
|
Smoke Detectors |
|
Fireplace Present
|
Yes |
|
Fireplace Total
|
1 |
|
Foundation Type
|
Poured Concrete |
|
Half Bath Total
|
1 |
|
Heating Fuel
|
Natural Gas |
|
Heating Type
|
Forced Air |
|
Size Interior
|
1,100 - 1,500 Ft2 |
|
Type
|
House |
|
Utility Water
|
Municipal Water |
Parking
Land
|
Acreage
|
No |
|
Fence Type
|
Fully Fenced |
|
Land Amenities
|
Park, Place Of Worship, Public Transit, Schools |
|
Landscape Features
|
Landscaped |
|
Sewer
|
Sanitary Sewer |
|
Size Depth
|
100 Ft |
|
Size Frontage
|
55 Ft |
|
Size Irregular
|
55 X 100 Ft |
|
Size Total Text
|
55 X 100 Ft|under 1/2 Acre |
|
Zoning Description
|
R1-6 |
Rooms
| Level |
Type |
Length |
Width |
Dimensions |
|
Second Level |
Primary Bedroom |
3.97 m |
4.29 m |
3.97 m x 4.29 m |
|
Second Level |
Bedroom |
2.48 m |
2.9 m |
2.48 m x 2.9 m |
|
Second Level |
Bedroom |
2.47 m |
4.15 m |
2.47 m x 4.15 m |
|
Second Level |
Bathroom |
2.46 m |
1.5 m |
2.46 m x 1.5 m |
|
Basement |
Bedroom |
3.75 m |
2.93 m |
3.75 m x 2.93 m |
|
Basement |
Other |
4.21 m |
3.61 m |
4.21 m x 3.61 m |
|
Basement |
Laundry Room |
4.54 m |
3.58 m |
4.54 m x 3.58 m |
|
Basement |
Recreational, Games Room |
4.83 m |
3.82 m |
4.83 m x 3.82 m |
|
Basement |
Utility Room |
1.98 m |
1.77 m |
1.98 m x 1.77 m |
|
Basement |
Bathroom |
1.54 m |
1.5 m |
1.54 m x 1.5 m |
|
Basement |
Bathroom |
1.65 m |
1.49 m |
1.65 m x 1.49 m |
|
Main Level |
Foyer |
1.62 m |
3.8 m |
1.62 m x 3.8 m |
|
Main Level |
Dining Room |
3.58 m |
3.57 m |
3.58 m x 3.57 m |
|
Main Level |
Kitchen |
2.84 m |
3.55 m |
2.84 m x 3.55 m |
|
Main Level |
Living Room |
3.58 m |
3.91 m |
3.58 m x 3.91 m |
Utilities
|
Cable
|
Available |
|
Electricity
|
Installed |
|
Sewer
|
Installed |
https://www.realtor.ca/real-estate/28879779/132-brunswick-avenue-london-north-north-i-north-i



