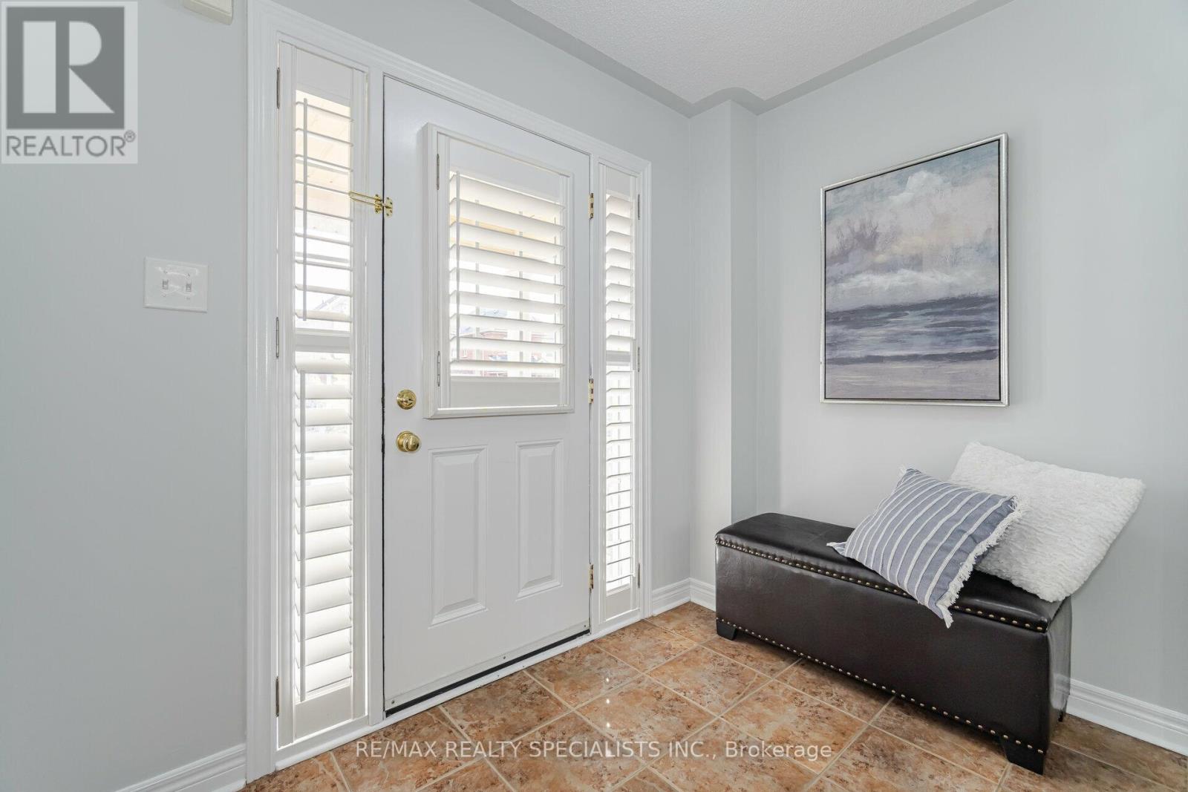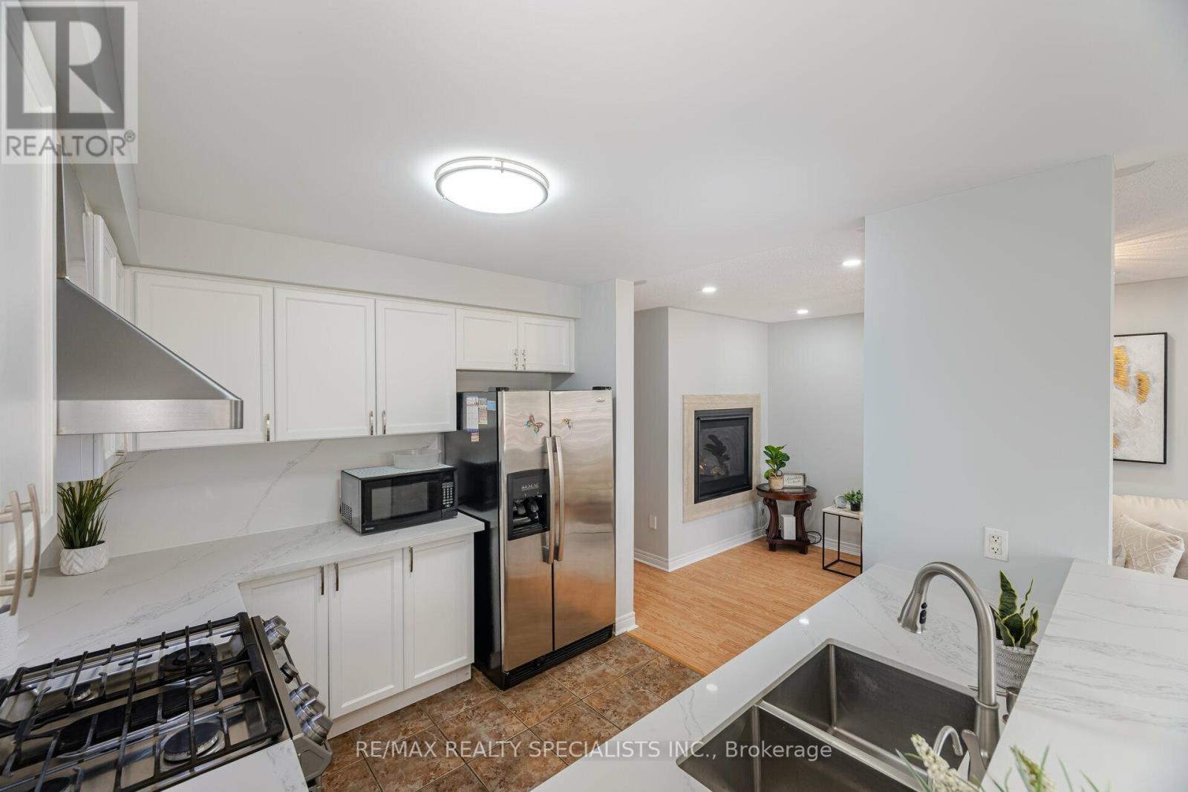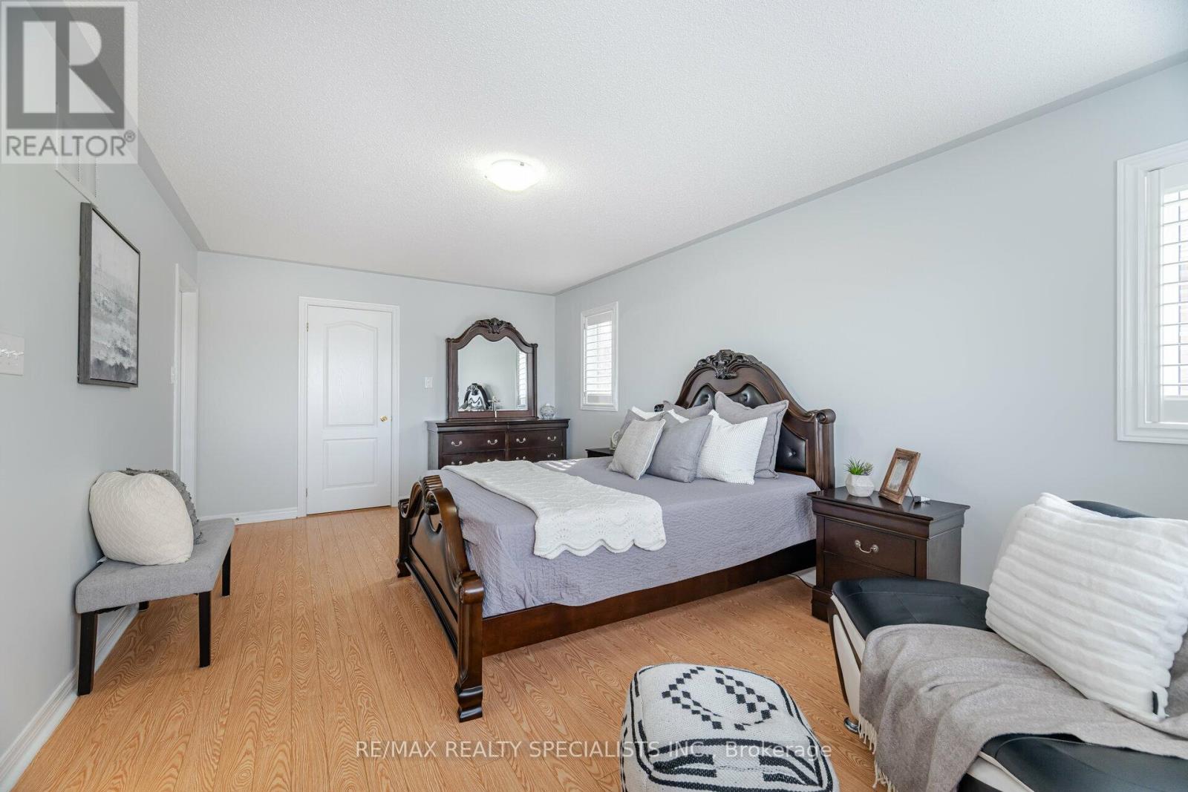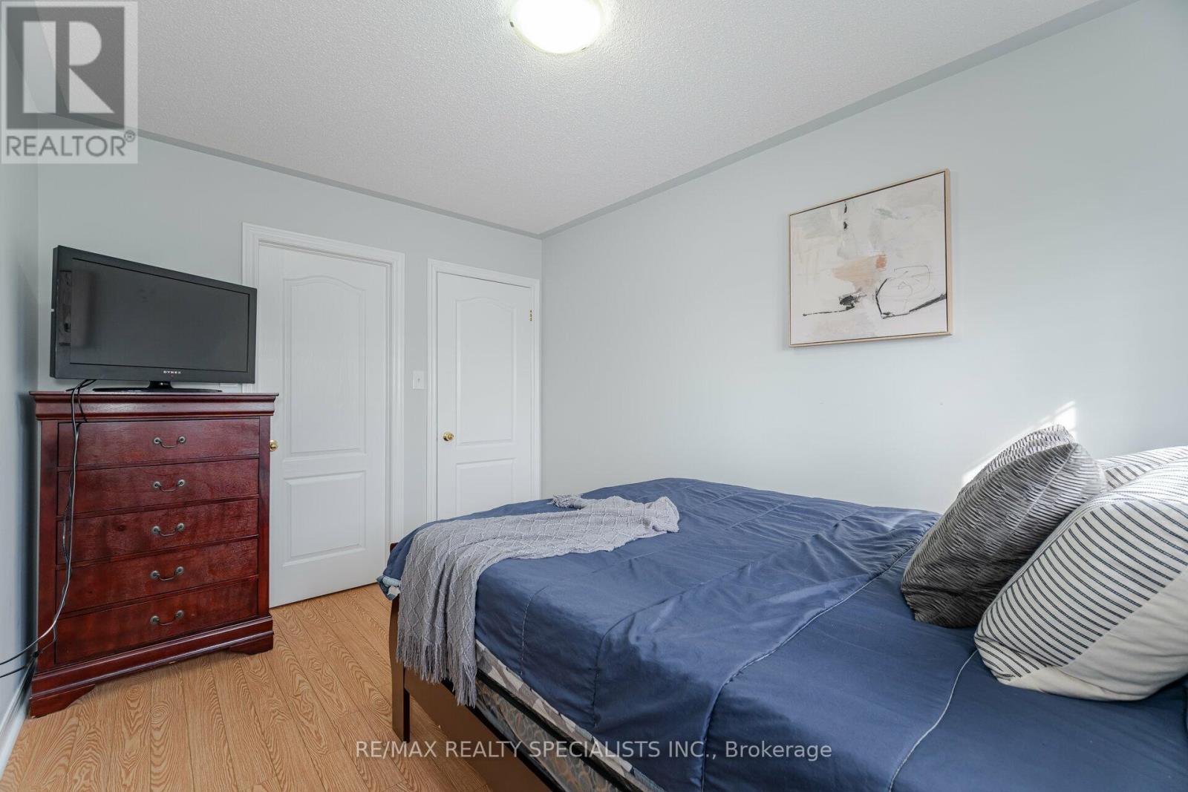3 Bedroom
3 Bathroom
Fireplace
Central Air Conditioning
Forced Air
$932,777
Welcome to this exquisite end-unit townhouse that blends privacy, style, and convenience! Nestled in a prime location with no rear neighbors, this bright and inviting home features a private driveway and a layout filled with natural light.Close to schools,parks,and easy public transit,this residence offers a seamless lifestyle for families and professionals alike.Step inside to discover a beautifully upgraded kitchen with luxurious quartz countertops and an elegant backsplash ideal for both entertaining and daily life. Potlights in Family Room,California Shutters Through Out .A unique 2-way fireplace warms the family and living rooms, creating a cozy ambiance perfect for everyseason. The expansive primary suite is a true retreat,complete with a 4-piece ensuite and a spacious walk-in closet, while the versatile den is perfect for a home office or reading nook.Close to Brampton Civic Hospital , HighWay 410, Recreation Centre, School ,Trinity Mall , Plaza , Banks , Shopping , Soccer Centre , Restaurants ... **** EXTRAS **** This stylish home features no carpet and has garage access with potential basement entry, located in a highly desirable neighborhood. No Rentals in the Home , Owned Water Softner and Heater. (id:50976)
Property Details
|
MLS® Number
|
W9771588 |
|
Property Type
|
Single Family |
|
Community Name
|
Sandringham-Wellington |
|
Amenities Near By
|
Hospital, Park, Public Transit, Schools |
|
Parking Space Total
|
3 |
Building
|
Bathroom Total
|
3 |
|
Bedrooms Above Ground
|
3 |
|
Bedrooms Total
|
3 |
|
Appliances
|
Dishwasher, Dryer, Garage Door Opener, Refrigerator, Stove, Washer |
|
Basement Development
|
Unfinished |
|
Basement Features
|
Separate Entrance |
|
Basement Type
|
N/a (unfinished) |
|
Construction Style Attachment
|
Attached |
|
Cooling Type
|
Central Air Conditioning |
|
Exterior Finish
|
Brick |
|
Fireplace Present
|
Yes |
|
Flooring Type
|
Hardwood |
|
Foundation Type
|
Poured Concrete |
|
Half Bath Total
|
1 |
|
Heating Fuel
|
Natural Gas |
|
Heating Type
|
Forced Air |
|
Stories Total
|
2 |
|
Type
|
Row / Townhouse |
|
Utility Water
|
Municipal Water |
Parking
Land
|
Acreage
|
No |
|
Land Amenities
|
Hospital, Park, Public Transit, Schools |
|
Sewer
|
Sanitary Sewer |
|
Size Depth
|
98 Ft ,6 In |
|
Size Frontage
|
25 Ft ,1 In |
|
Size Irregular
|
25.13 X 98.5 Ft |
|
Size Total Text
|
25.13 X 98.5 Ft |
|
Surface Water
|
Lake/pond |
Rooms
| Level |
Type |
Length |
Width |
Dimensions |
|
Second Level |
Primary Bedroom |
5.86 m |
3.56 m |
5.86 m x 3.56 m |
|
Second Level |
Bedroom 2 |
4.24 m |
2.91 m |
4.24 m x 2.91 m |
|
Second Level |
Bedroom 3 |
2.71 m |
2.72 m |
2.71 m x 2.72 m |
|
Second Level |
Den |
2.68 m |
2.4 m |
2.68 m x 2.4 m |
|
Main Level |
Living Room |
4.26 m |
4.06 m |
4.26 m x 4.06 m |
|
Main Level |
Kitchen |
2.91 m |
2.86 m |
2.91 m x 2.86 m |
|
Main Level |
Dining Room |
2.92 m |
2.41 m |
2.92 m x 2.41 m |
|
Main Level |
Family Room |
5.86 m |
3.56 m |
5.86 m x 3.56 m |
https://www.realtor.ca/real-estate/27600800/132-tomabrook-crescent-brampton-sandringham-wellington-sandringham-wellington













































