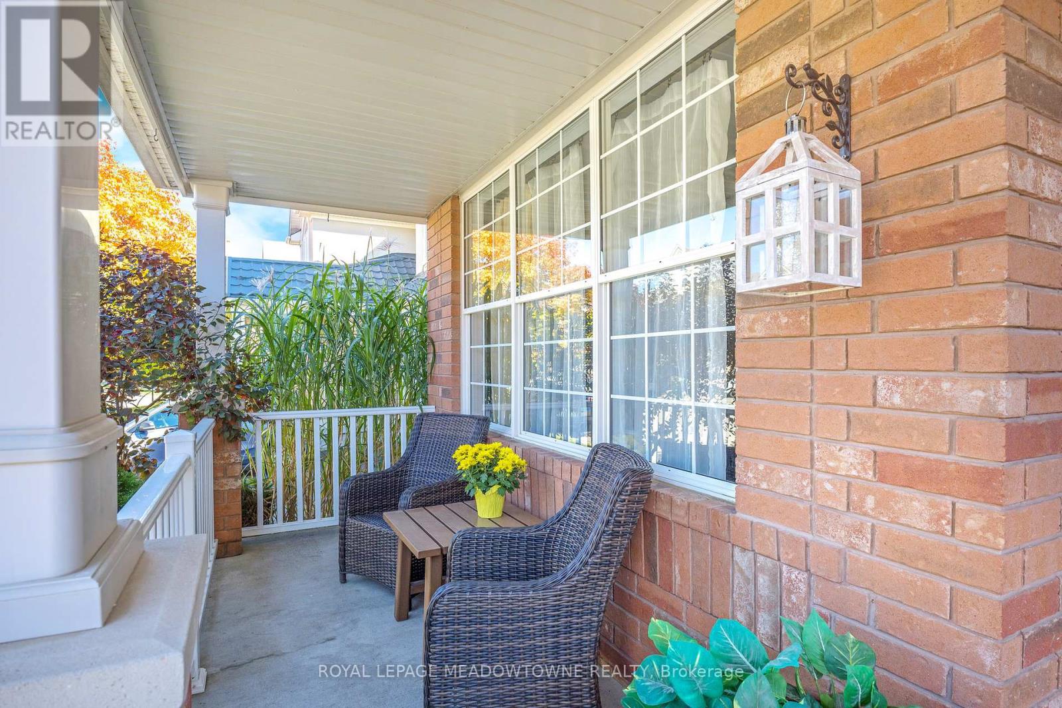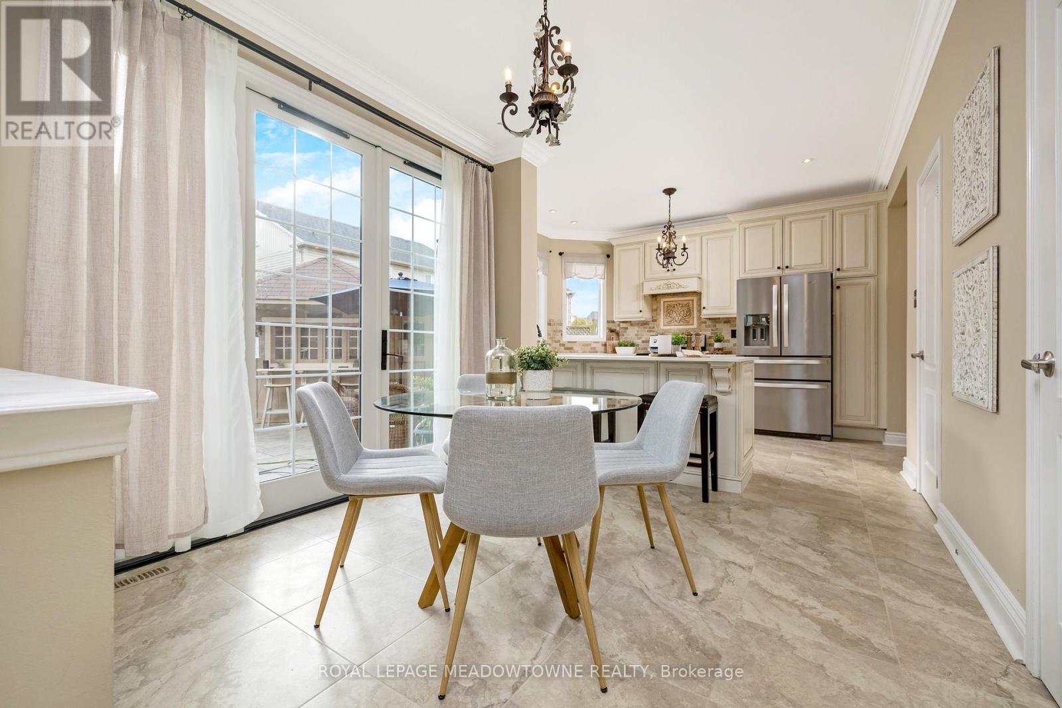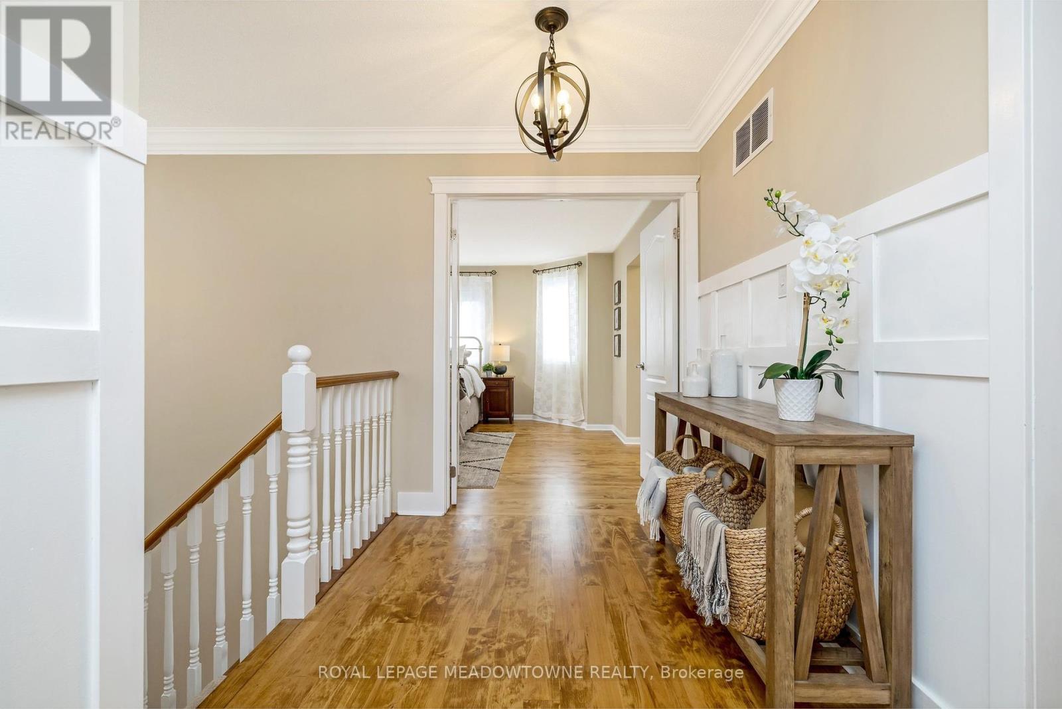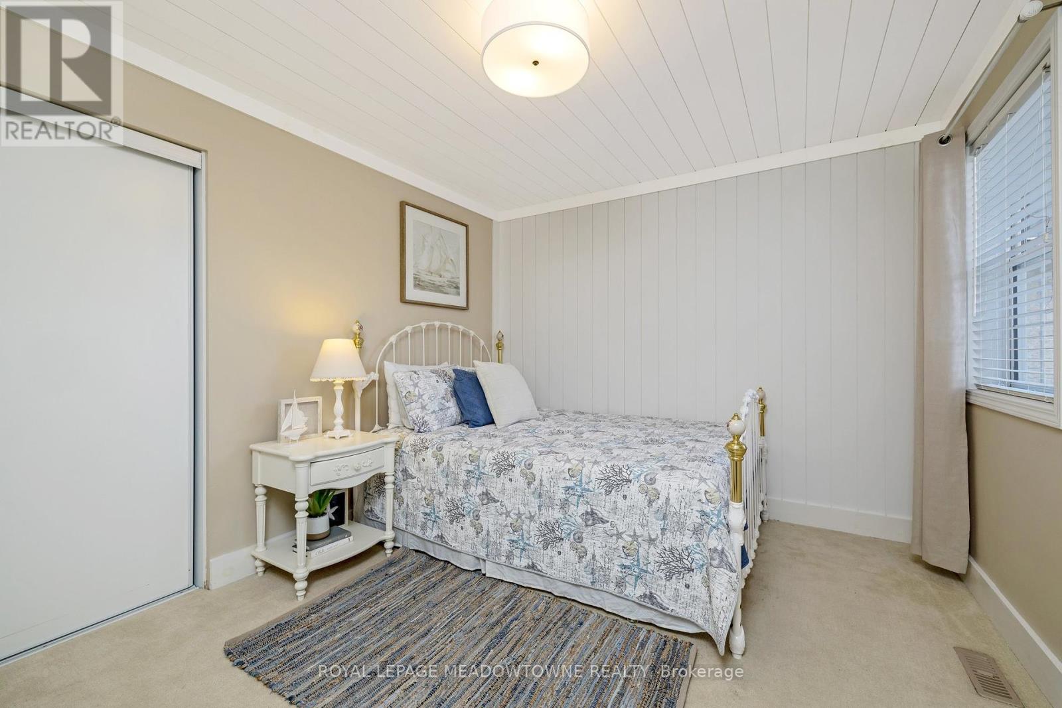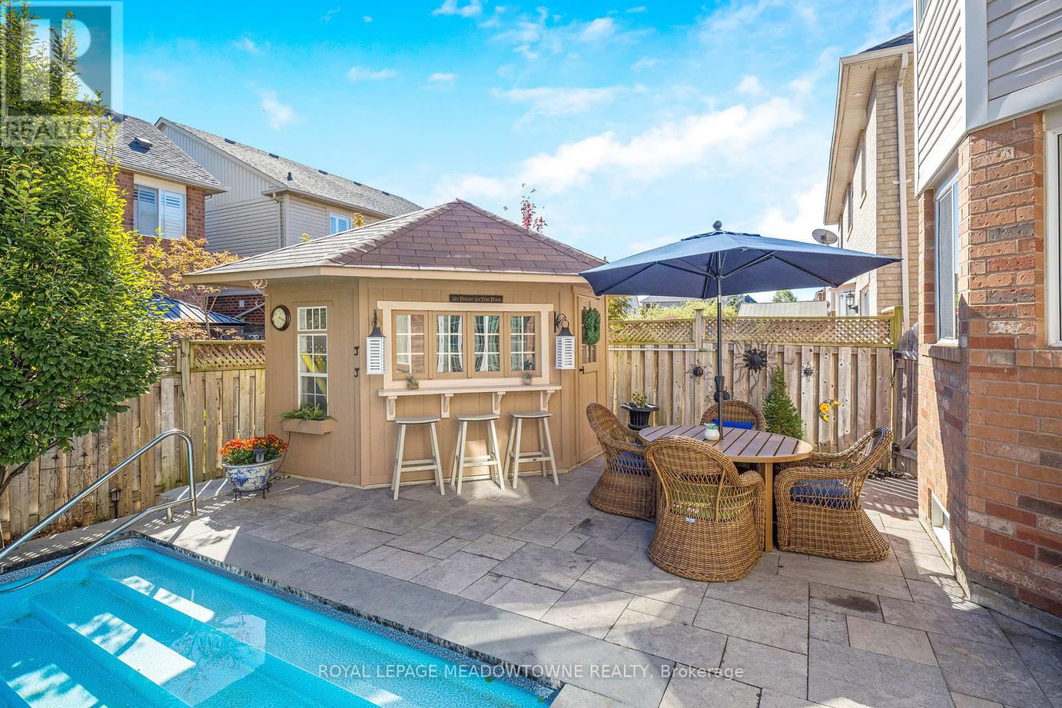5 Bedroom
4 Bathroom
Fireplace
Inground Pool
Central Air Conditioning
Forced Air
Landscaped
$1,450,000
Situated on a quiet street in Miltons family-friendly Beaty neighbourhood, this home offers over 3,000 sq. ft. of living space with a welcoming atmosphere and pride of ownership throughout. Walking distance to public, Catholic, all-French, and elementary schools, daycare facilities, and the Beaty Library, this home also features a park around the corner for added convenience. The home includes a front porch for relaxing outdoors, parking for six vehicles (four in the driveway, two in the garage), and no sidewalk to shovel. The backyard is a private retreat, complete with an inground pool (2019) featuring a waterfall, two natural gas fire bowls, and a 10 x 10 pool shed with a pass-through bar and storage. Inside, the open-concept main floor offers 9-foot ceilings, refinished flooring, and a renovated kitchen (2019) with a custom copper sink and French doors to the backyard. The finished basement features an in-law suite with a bedroom, full bathroom, kitchenette, and potential for a second bedroom in the large storage area. Flexible move-in timing and well-maintained home in a fabulous area. (id:50976)
Property Details
|
MLS® Number
|
W10730010 |
|
Property Type
|
Single Family |
|
Community Name
|
Beaty |
|
Amenities Near By
|
Park, Public Transit, Schools |
|
Community Features
|
School Bus |
|
Equipment Type
|
Water Heater |
|
Features
|
Level, In-law Suite |
|
Parking Space Total
|
6 |
|
Pool Type
|
Inground Pool |
|
Rental Equipment Type
|
Water Heater |
|
Structure
|
Porch, Shed |
Building
|
Bathroom Total
|
4 |
|
Bedrooms Above Ground
|
4 |
|
Bedrooms Below Ground
|
1 |
|
Bedrooms Total
|
5 |
|
Amenities
|
Fireplace(s) |
|
Appliances
|
Garage Door Opener Remote(s), Central Vacuum, Garage Door Opener, Microwave, Refrigerator, Stove, Water Heater, Window Coverings |
|
Basement Development
|
Finished |
|
Basement Type
|
Full (finished) |
|
Construction Style Attachment
|
Detached |
|
Cooling Type
|
Central Air Conditioning |
|
Exterior Finish
|
Brick, Vinyl Siding |
|
Fireplace Present
|
Yes |
|
Fireplace Total
|
1 |
|
Flooring Type
|
Hardwood, Laminate |
|
Foundation Type
|
Poured Concrete |
|
Half Bath Total
|
1 |
|
Heating Fuel
|
Natural Gas |
|
Heating Type
|
Forced Air |
|
Stories Total
|
2 |
|
Type
|
House |
|
Utility Water
|
Municipal Water |
Parking
Land
|
Acreage
|
No |
|
Land Amenities
|
Park, Public Transit, Schools |
|
Landscape Features
|
Landscaped |
|
Sewer
|
Sanitary Sewer |
|
Size Depth
|
80 Ft ,4 In |
|
Size Frontage
|
45 Ft ,11 In |
|
Size Irregular
|
45.93 X 80.38 Ft ; Inground Pool With Large Cabana/shed |
|
Size Total Text
|
45.93 X 80.38 Ft ; Inground Pool With Large Cabana/shed|under 1/2 Acre |
|
Zoning Description
|
Rmd1 |
Rooms
| Level |
Type |
Length |
Width |
Dimensions |
|
Second Level |
Primary Bedroom |
5.28 m |
4.01 m |
5.28 m x 4.01 m |
|
Second Level |
Bedroom |
3.35 m |
3.35 m |
3.35 m x 3.35 m |
|
Second Level |
Bedroom |
3.35 m |
3.66 m |
3.35 m x 3.66 m |
|
Second Level |
Bedroom |
3.81 m |
3.05 m |
3.81 m x 3.05 m |
|
Basement |
Recreational, Games Room |
4.52 m |
4.52 m |
4.52 m x 4.52 m |
|
Basement |
Kitchen |
5.08 m |
2.87 m |
5.08 m x 2.87 m |
|
Basement |
Bedroom |
2.72 m |
3.76 m |
2.72 m x 3.76 m |
|
Main Level |
Living Room |
7.01 m |
3.6617 m |
7.01 m x 3.6617 m |
|
Main Level |
Family Room |
4.88 m |
3.96 m |
4.88 m x 3.96 m |
|
Main Level |
Kitchen |
3.05 m |
3.96 m |
3.05 m x 3.96 m |
|
Main Level |
Eating Area |
3.05 m |
3.15 m |
3.05 m x 3.15 m |
|
Main Level |
Laundry Room |
2.57 m |
2.65 m |
2.57 m x 2.65 m |
https://www.realtor.ca/real-estate/27679427/1326-marshall-crescent-milton-beaty-beaty





