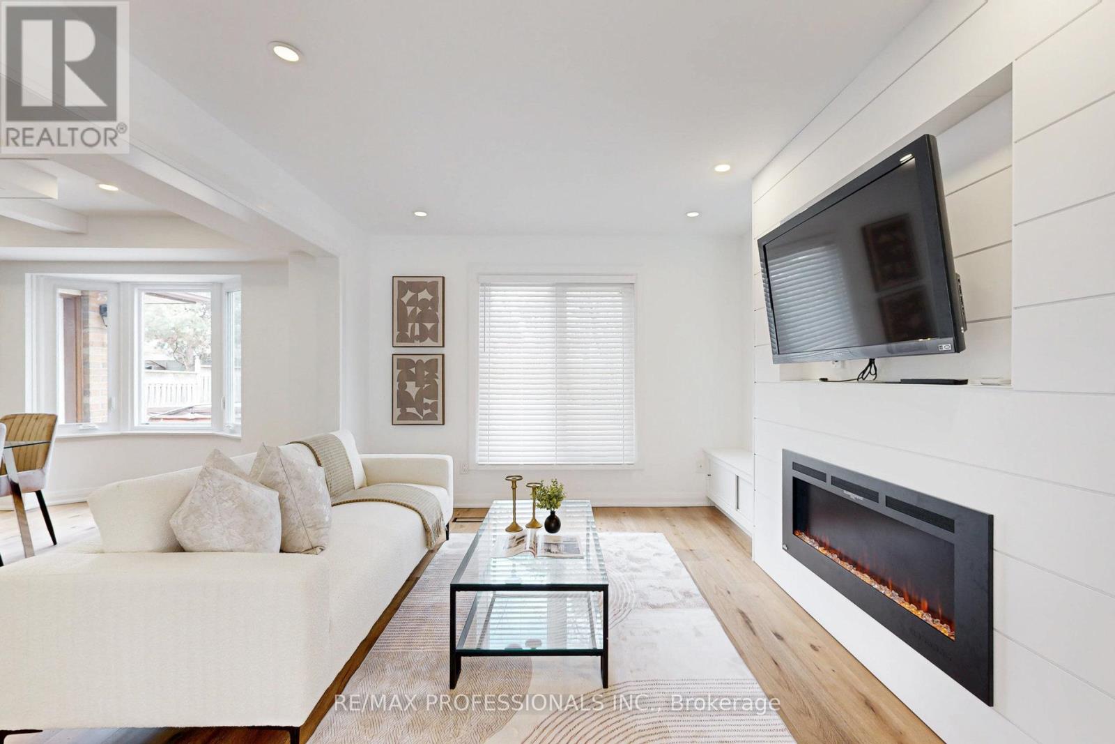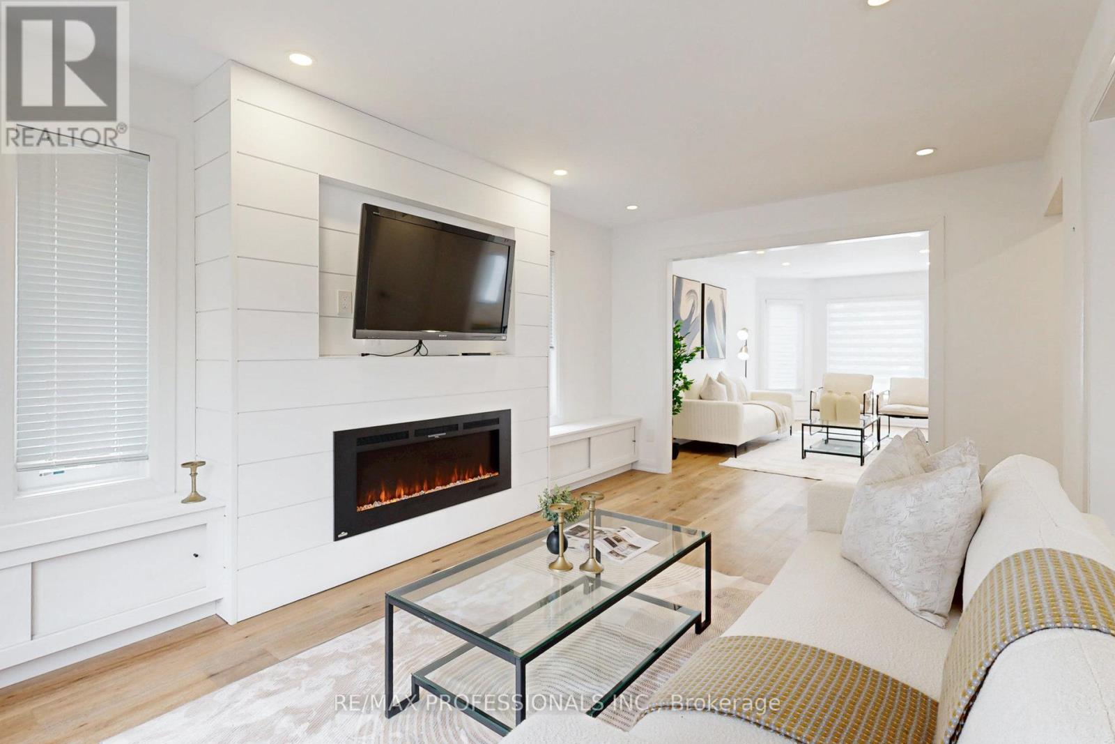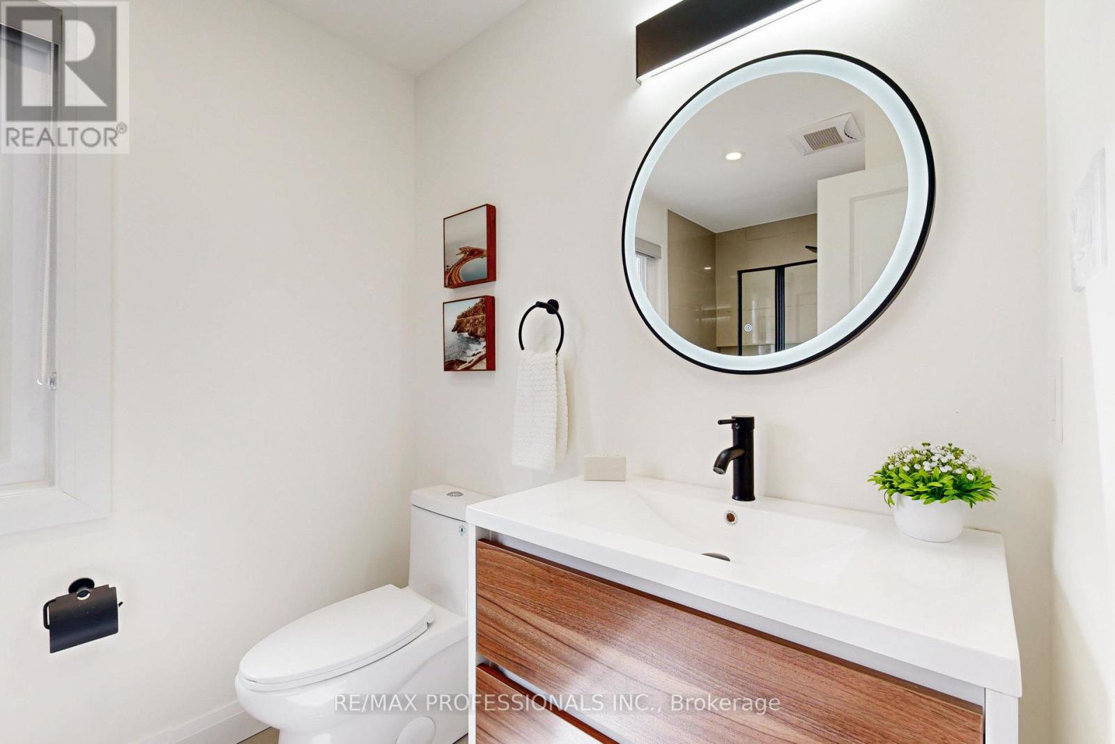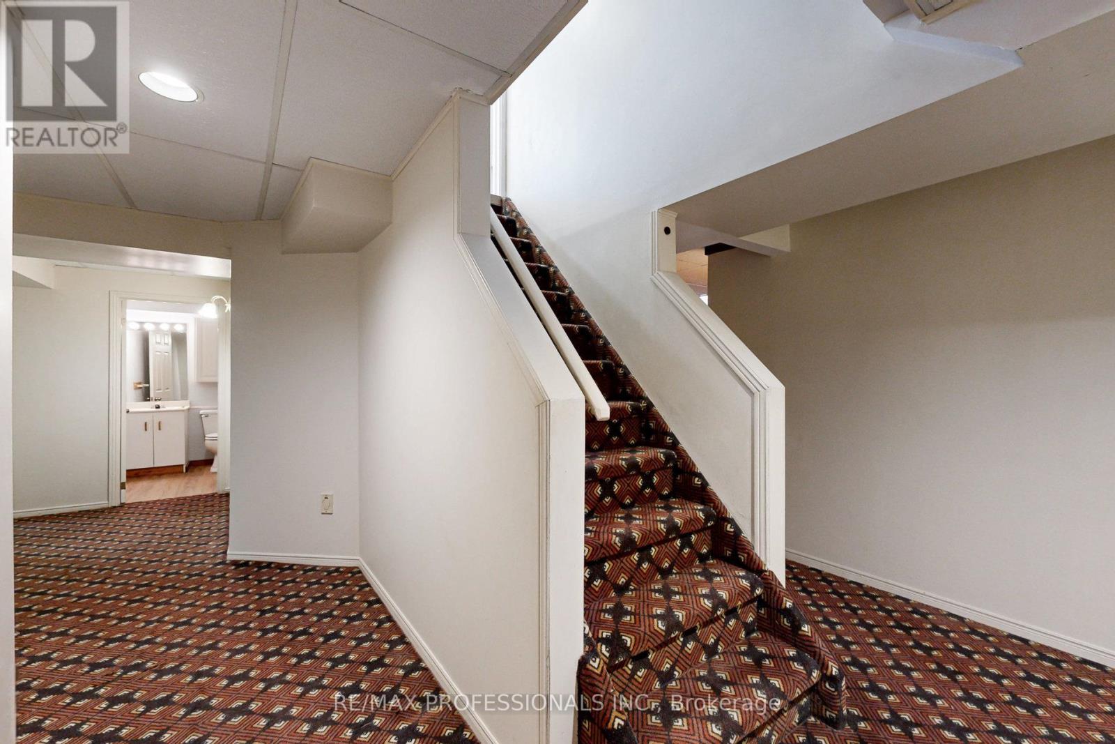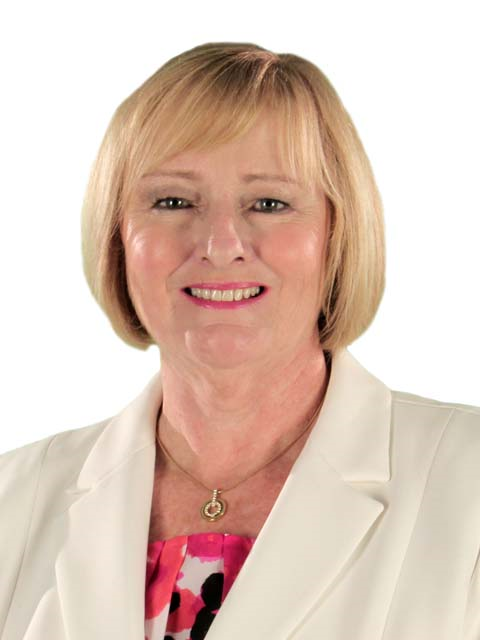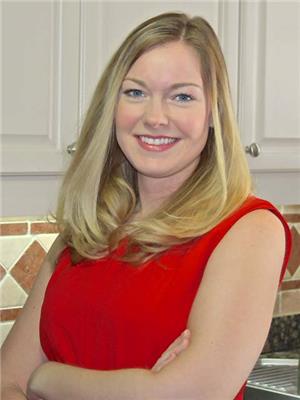4 Bedroom
4 Bathroom
Fireplace
Central Air Conditioning
Forced Air
$1,698,000
Welcome to 1327 Greenwood Crescent, a stunning and modern two-storey home nestled on the border of Mississauga and Oakville. This renovated gem sits on a 150-foot pool sized lot, offering ample space for your family to enjoy and grow. Step inside this beautiful home and be greeted by 4 bedrooms, 4 washrooms, an open concept kitchen with skylit eat-in space and island seating, spacious living/dining areas, and a cozy family room complete with a coffered ceiling and linear fireplace. The perfect layout for entertaining guests or relaxing with your loved ones. Imagine hosting summer BBQs on the walkout patio, soaking in the hot tub under the stars.The Main floor Laundry /Mud Room accesses the Double Car Garage for convenience and storage, this home has everything a family needs. Recent upgrades on the upper level include newly renovated hardwood floors, doors, trim, and windows. Other features included are new kitchen and laundry room appliances. The washrooms have also been tastefully renovated with new flooring and fixtures. There is also an owned on demand hot water tank.Move right in and start making memories in this bright and modern turnkey property. (id:50976)
Property Details
|
MLS® Number
|
W12055892 |
|
Property Type
|
Single Family |
|
Community Name
|
1004 - CV Clearview |
|
Parking Space Total
|
6 |
Building
|
Bathroom Total
|
4 |
|
Bedrooms Above Ground
|
4 |
|
Bedrooms Total
|
4 |
|
Amenities
|
Fireplace(s) |
|
Appliances
|
Garage Door Opener Remote(s), Central Vacuum, Water Heater - Tankless, Blinds, Freezer, Microwave, Oven, Range, Refrigerator |
|
Basement Development
|
Finished |
|
Basement Type
|
N/a (finished) |
|
Construction Style Attachment
|
Detached |
|
Cooling Type
|
Central Air Conditioning |
|
Exterior Finish
|
Brick |
|
Fireplace Present
|
Yes |
|
Flooring Type
|
Hardwood |
|
Foundation Type
|
Poured Concrete |
|
Half Bath Total
|
1 |
|
Heating Fuel
|
Natural Gas |
|
Heating Type
|
Forced Air |
|
Stories Total
|
2 |
|
Type
|
House |
|
Utility Water
|
Municipal Water |
Parking
Land
|
Acreage
|
No |
|
Sewer
|
Sanitary Sewer |
|
Size Depth
|
150 Ft ,2 In |
|
Size Frontage
|
49 Ft ,2 In |
|
Size Irregular
|
49.24 X 150.24 Ft |
|
Size Total Text
|
49.24 X 150.24 Ft |
Rooms
| Level |
Type |
Length |
Width |
Dimensions |
|
Second Level |
Primary Bedroom |
6.64 m |
3.37 m |
6.64 m x 3.37 m |
|
Second Level |
Bedroom 2 |
4.8 m |
4.08 m |
4.8 m x 4.08 m |
|
Second Level |
Bedroom 3 |
4.08 m |
3.86 m |
4.08 m x 3.86 m |
|
Second Level |
Bedroom 4 |
3.8 m |
3.08 m |
3.8 m x 3.08 m |
|
Basement |
Office |
4.17 m |
3.19 m |
4.17 m x 3.19 m |
|
Basement |
Bedroom |
3.37 m |
3.3 m |
3.37 m x 3.3 m |
|
Basement |
Recreational, Games Room |
9.03 m |
4.77 m |
9.03 m x 4.77 m |
|
Main Level |
Living Room |
5.13 m |
3.37 m |
5.13 m x 3.37 m |
|
Main Level |
Dining Room |
4.2 m |
3.82 m |
4.2 m x 3.82 m |
|
Main Level |
Family Room |
4.8 m |
3.37 m |
4.8 m x 3.37 m |
|
Main Level |
Kitchen |
3.7 m |
3.24 m |
3.7 m x 3.24 m |
|
Main Level |
Eating Area |
3.24 m |
2.3 m |
3.24 m x 2.3 m |
https://www.realtor.ca/real-estate/28106625/1327-greenwood-crescent-oakville-1004-cv-clearview-1004-cv-clearview








