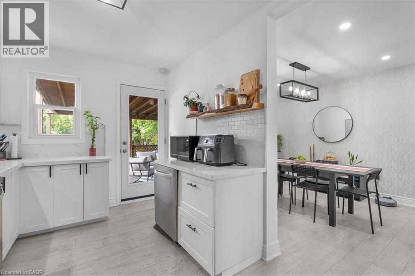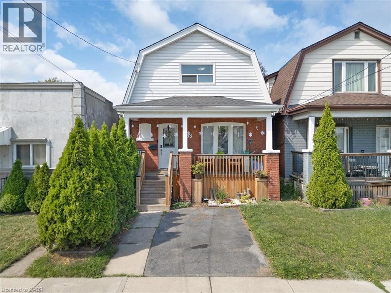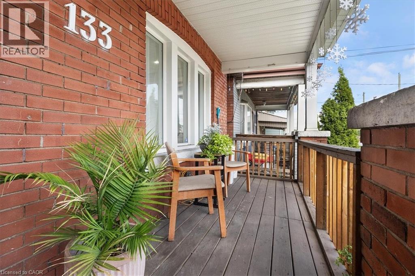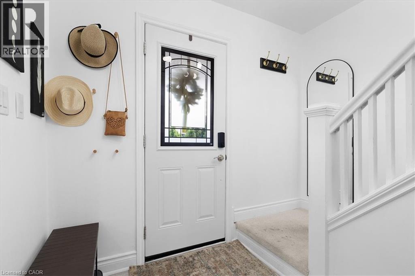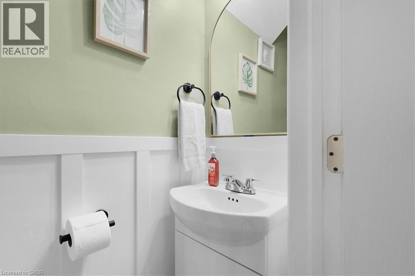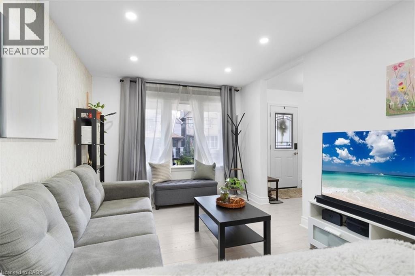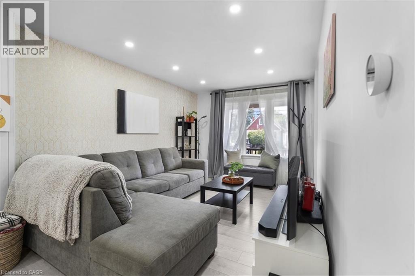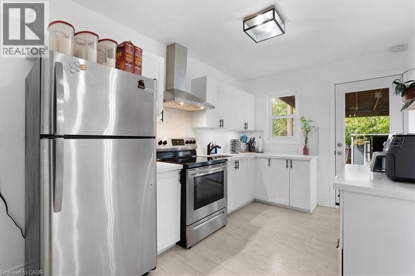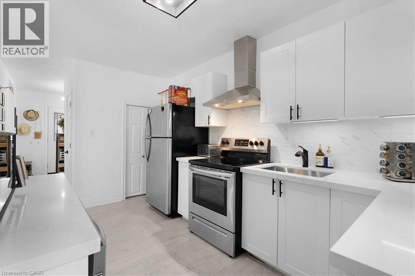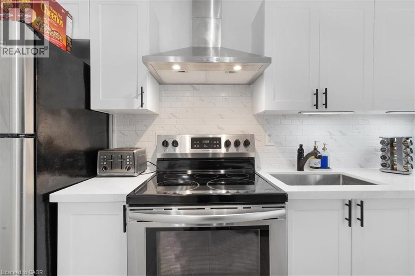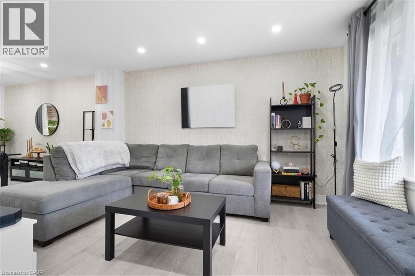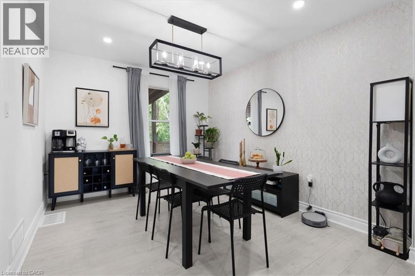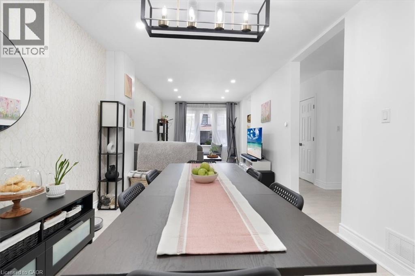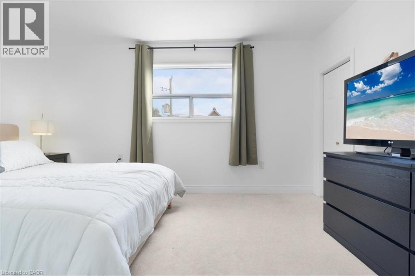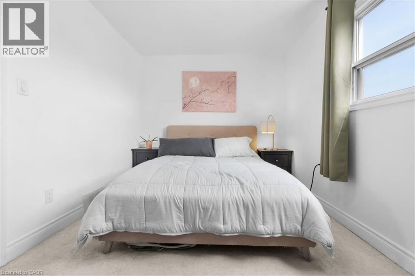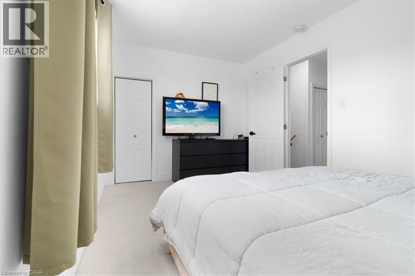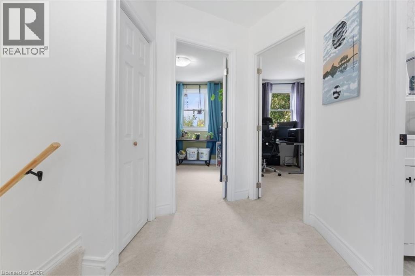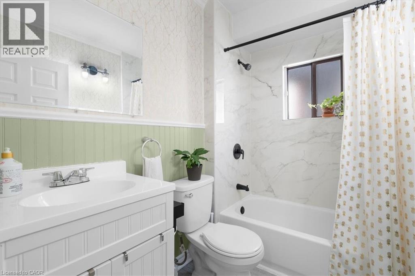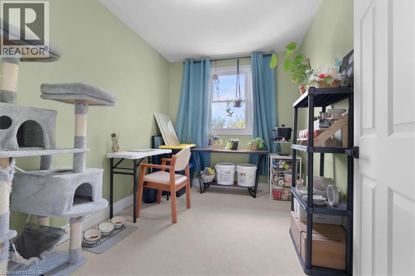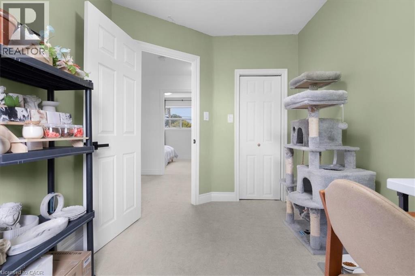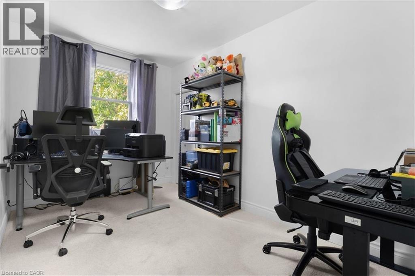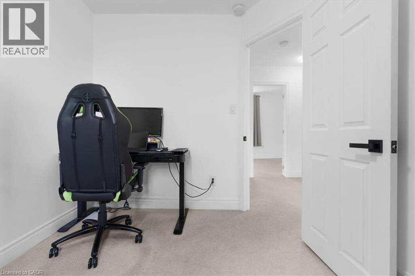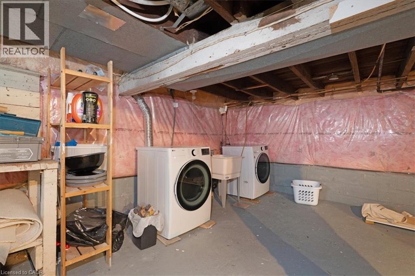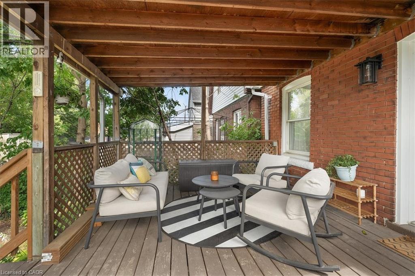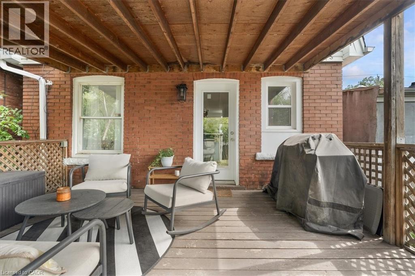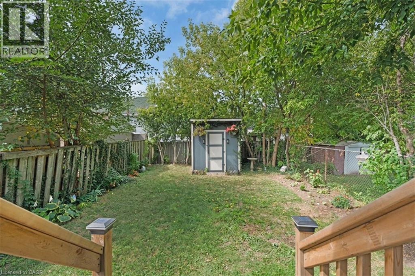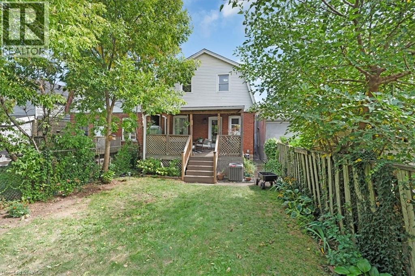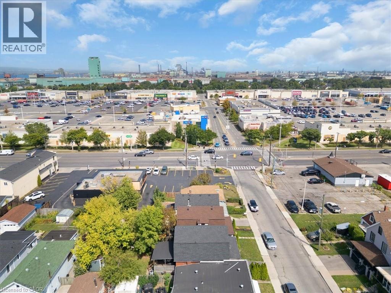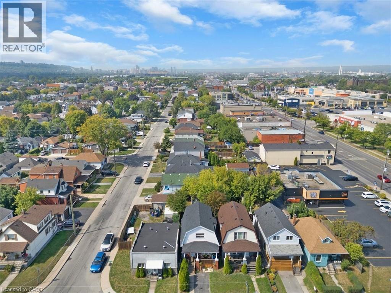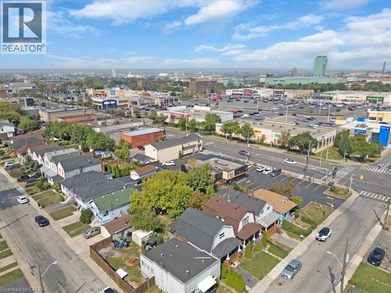3 Bedroom
2 Bathroom
1,076 ft2
2 Level
Central Air Conditioning
Forced Air
$565,000
This stunning 2-storey residence blends modern style with everyday comfort, offering 3 spacious bedrooms and 1.5 beautifully updated bathrooms. Every inch of this home has been upgraded from top to bottom — featuring a sleek new kitchen with quartz countertops, luxury flooring throughout, and a freshly updated powder room. Enjoy peace of mind with major upgrades already done for you: a new roof and shingles (2022), owned tankless water heater (2022), and new washer/dryer (2023). The dry basement adds valuable storage or potential for future living space. Step outside and unwind on your two covered porches, or entertain in the fenced backyard surrounded by a refreshed perennial garden. Private parking adds convenience in this prime location — just steps from shopping, dining, and transit, and minutes from major highways. Move right in and start living — this turnkey home checks every box! (id:50976)
Property Details
|
MLS® Number
|
40787534 |
|
Property Type
|
Single Family |
|
Amenities Near By
|
Public Transit, Schools |
|
Community Features
|
Community Centre, School Bus |
|
Features
|
Paved Driveway |
|
Parking Space Total
|
1 |
Building
|
Bathroom Total
|
2 |
|
Bedrooms Above Ground
|
3 |
|
Bedrooms Total
|
3 |
|
Appliances
|
Dryer, Refrigerator, Stove, Washer |
|
Architectural Style
|
2 Level |
|
Basement Development
|
Unfinished |
|
Basement Type
|
Full (unfinished) |
|
Constructed Date
|
1920 |
|
Construction Style Attachment
|
Detached |
|
Cooling Type
|
Central Air Conditioning |
|
Exterior Finish
|
Brick, Vinyl Siding |
|
Foundation Type
|
Block |
|
Half Bath Total
|
1 |
|
Heating Fuel
|
Natural Gas |
|
Heating Type
|
Forced Air |
|
Stories Total
|
2 |
|
Size Interior
|
1,076 Ft2 |
|
Type
|
House |
|
Utility Water
|
Municipal Water |
Land
|
Acreage
|
No |
|
Land Amenities
|
Public Transit, Schools |
|
Sewer
|
Municipal Sewage System |
|
Size Depth
|
90 Ft |
|
Size Frontage
|
25 Ft |
|
Size Total Text
|
Under 1/2 Acre |
|
Zoning Description
|
D |
Rooms
| Level |
Type |
Length |
Width |
Dimensions |
|
Second Level |
4pc Bathroom |
|
|
6'1'' x 5'5'' |
|
Second Level |
Bedroom |
|
|
14'6'' x 8'9'' |
|
Second Level |
Bedroom |
|
|
11'6'' x 7'1'' |
|
Second Level |
Bedroom |
|
|
11'9'' x 7'7'' |
|
Basement |
Utility Room |
|
|
Measurements not available |
|
Basement |
Laundry Room |
|
|
Measurements not available |
|
Main Level |
2pc Bathroom |
|
|
4'1'' x 2' |
|
Main Level |
Kitchen |
|
|
14'1'' x 8'7'' |
|
Main Level |
Dining Room |
|
|
11'1'' x 10'0'' |
|
Main Level |
Living Room |
|
|
14'9'' x 10'0'' |
https://www.realtor.ca/real-estate/29092340/133-frederick-avenue-hamilton



