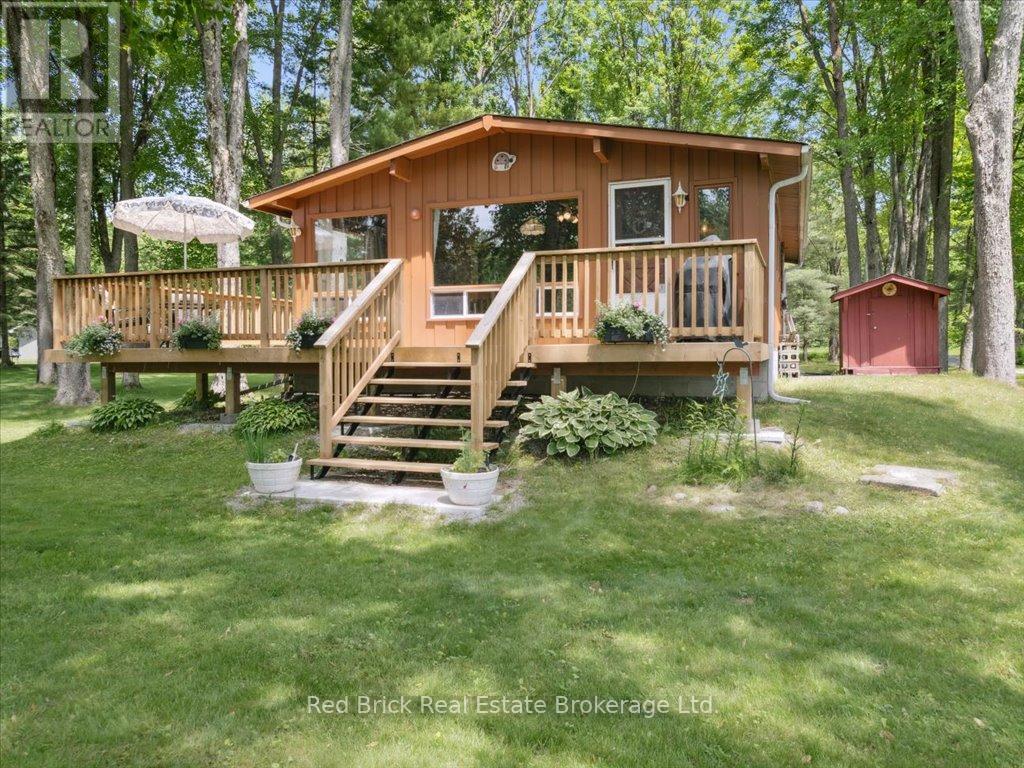3 Bedroom
1 Bathroom
700 - 1,100 ft2
Bungalow
Other
Waterfront
Landscaped
$699,000
Welcome to this warm and inviting 3-bedroom seasonal retreat on the Severn River, part of the renowned Trent-Severn Waterway and just a 15 minute leisurely boat ride to Sparrow Lake. Nestled on a level, tree-lined lot, this rustic cedar post-and-beam cottage offers peaceful views and timeless character. Inside, vaulted wood ceilings and panoramic windows bring the riverfront right into your living space. The open-concept design features a functional kitchen with island, a generous dining area, and a cozy living room -- all filled with natural light. Step onto the expansive wrap-around deck (rebuilt in 2023) to enjoy your morning coffee or sunset views just steps from the shoreline. With 3 bedrooms, 1 full bath, and all furnishings included, its turnkey and ready for summer. Located on a quiet, year-round municipally serviced road with direct access to boating, fishing, and swimming, this is the perfect place to unplug and unwind. Don't miss your chance to own a slice of classic Muskoka waterfront with loads of charm and character. (id:50976)
Property Details
|
MLS® Number
|
X12231479 |
|
Property Type
|
Single Family |
|
Community Name
|
Morrison |
|
Amenities Near By
|
Marina, Ski Area |
|
Community Features
|
Fishing |
|
Easement
|
Flood Plain |
|
Equipment Type
|
None |
|
Features
|
Irregular Lot Size, Flat Site, Level |
|
Parking Space Total
|
6 |
|
Rental Equipment Type
|
None |
|
Structure
|
Deck, Shed, Dock |
|
View Type
|
River View, Direct Water View |
|
Water Front Type
|
Waterfront |
Building
|
Bathroom Total
|
1 |
|
Bedrooms Above Ground
|
3 |
|
Bedrooms Total
|
3 |
|
Age
|
51 To 99 Years |
|
Appliances
|
Water Heater, Water Purifier, Water Treatment, All, Furniture, Microwave, Range, Stove, Refrigerator |
|
Architectural Style
|
Bungalow |
|
Basement Type
|
Crawl Space |
|
Construction Style Attachment
|
Detached |
|
Construction Style Other
|
Seasonal |
|
Exterior Finish
|
Cedar Siding, Wood |
|
Fire Protection
|
Smoke Detectors |
|
Foundation Type
|
Block |
|
Heating Fuel
|
Oil |
|
Heating Type
|
Other |
|
Stories Total
|
1 |
|
Size Interior
|
700 - 1,100 Ft2 |
|
Type
|
House |
|
Utility Water
|
Lake/river Water Intake |
Parking
Land
|
Access Type
|
Public Road, Private Docking |
|
Acreage
|
No |
|
Land Amenities
|
Marina, Ski Area |
|
Landscape Features
|
Landscaped |
|
Sewer
|
Septic System |
|
Size Depth
|
256 Ft ,1 In |
|
Size Frontage
|
80 Ft ,10 In |
|
Size Irregular
|
80.9 X 256.1 Ft ; 84.8 X 232.0 X 80.89 X 256.13 (ft) |
|
Size Total Text
|
80.9 X 256.1 Ft ; 84.8 X 232.0 X 80.89 X 256.13 (ft)|under 1/2 Acre |
|
Surface Water
|
River/stream |
|
Zoning Description
|
Residential Waterfront (rw-6) |
Rooms
| Level |
Type |
Length |
Width |
Dimensions |
|
Main Level |
Living Room |
4.86 m |
4.85 m |
4.86 m x 4.85 m |
|
Main Level |
Dining Room |
7.27 m |
2.44 m |
7.27 m x 2.44 m |
|
Main Level |
Kitchen |
3.3 m |
2.52 m |
3.3 m x 2.52 m |
|
Main Level |
Primary Bedroom |
3.59 m |
2.47 m |
3.59 m x 2.47 m |
|
Main Level |
Bedroom 2 |
3.59 m |
2.45 m |
3.59 m x 2.45 m |
|
Main Level |
Bedroom 3 |
3.58 m |
2.32 m |
3.58 m x 2.32 m |
|
Main Level |
Bathroom |
2.2 m |
1.31 m |
2.2 m x 1.31 m |
Utilities
https://www.realtor.ca/real-estate/28491425/1339-graham-road-gravenhurst-morrison-morrison





































