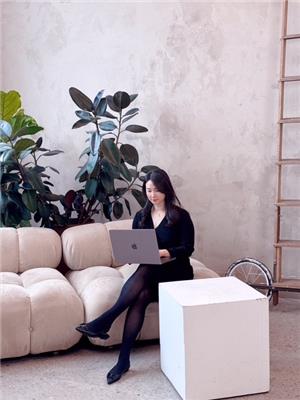3 Bedroom
3 Bathroom
1,500 - 2,000 ft2
Fireplace
Above Ground Pool
Central Air Conditioning
Forced Air
$880,000
Welcome to this impeccably maintained home in West Kitchener, where thoughtful upgrades and timeless design meet. The fully renovated main floor boasts a custom designer kitchen with granite waterfall island, built-in microwave drawer, premium appliances (including a WiFi-enabled range with air fry, 2024), and a heating and cooling floor system with three separate control zones serving the kitchen, living room, and foyer-to-living-room area. The vaulted great room with a cozy fireplace offers the perfect space to relax, while the lower-level games room adds extra versatility and storage. Upstairs features three spacious bedrooms, including a luxurious primary suite with spa-inspired ensuite, and 2.5 beautifully updated bathrooms including recent upgrades to vanities, toilets, flooring, and mirrors (2025). Modern railings, stylish lighting, new doors, updated windows (2018), a two-tier deck with hot tub electrical rough-in, and a double garage with spray foam insulation, pony panel, and new fruit cellar door complete the package. The backyard also includes a charming gazebo, perfect for outdoor entertaining or quiet relaxation. Additional upgrades include new laminate and tile flooring (2015), custom cabinetry with under-cabinet lighting and backsplash, California stucco ceilings, and recent replacements of the washer (2020), water softener (2022), and roof shingles (rear 2019, shed, and main 2011). A true gem that reflects pride of ownership don't miss your chance to make it yours. (id:50976)
Property Details
|
MLS® Number
|
X12287380 |
|
Property Type
|
Single Family |
|
Parking Space Total
|
4 |
|
Pool Type
|
Above Ground Pool |
Building
|
Bathroom Total
|
3 |
|
Bedrooms Above Ground
|
3 |
|
Bedrooms Total
|
3 |
|
Appliances
|
Garage Door Opener Remote(s), Central Vacuum, Water Softener |
|
Basement Development
|
Finished |
|
Basement Type
|
N/a (finished) |
|
Construction Style Attachment
|
Detached |
|
Cooling Type
|
Central Air Conditioning |
|
Exterior Finish
|
Brick, Vinyl Siding |
|
Fireplace Present
|
Yes |
|
Foundation Type
|
Poured Concrete |
|
Half Bath Total
|
1 |
|
Heating Fuel
|
Natural Gas |
|
Heating Type
|
Forced Air |
|
Stories Total
|
2 |
|
Size Interior
|
1,500 - 2,000 Ft2 |
|
Type
|
House |
|
Utility Water
|
Municipal Water |
Parking
Land
|
Acreage
|
No |
|
Sewer
|
Sanitary Sewer |
|
Size Depth
|
122 Ft |
|
Size Frontage
|
31 Ft |
|
Size Irregular
|
31 X 122 Ft |
|
Size Total Text
|
31 X 122 Ft |
https://www.realtor.ca/real-estate/28610695/134-queen-charlotte-crescent-kitchener







































