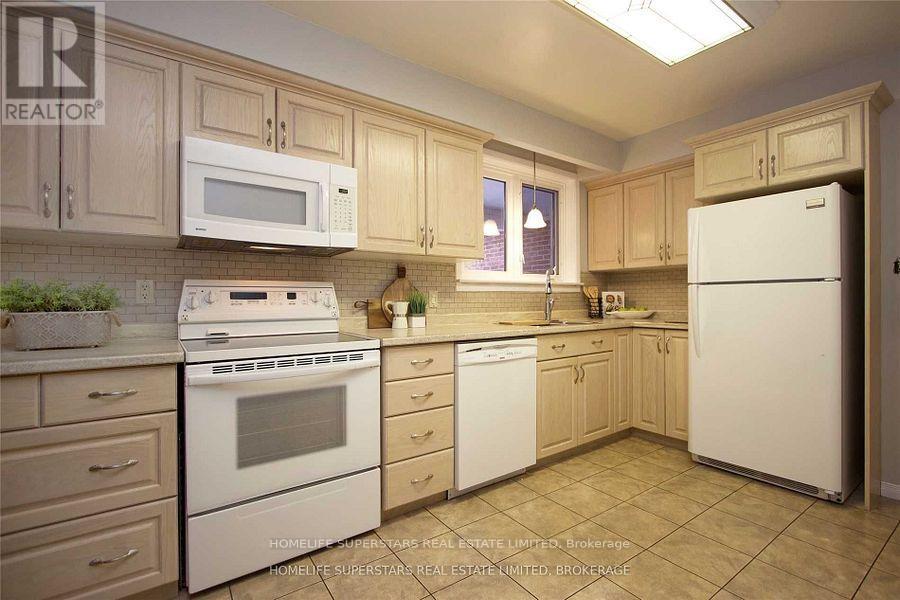7 Bedroom
3 Bathroom
Bungalow
Fireplace
Central Air Conditioning
Forced Air
$895,000
Discover the perfect blend of charm and investment potential at 134 Switzer, Oshawa! Located on a winding, tree-lined street in the desirable Centennial area, this 3+4 bedrooms 1+2 washroom property features a Built legal basement, ideal for rental income. The well-maintained 3 bedroom bungalow boasts a spacious sunken family room with wood burning fireplace, overlooking a serene hedged backyard. With its prime location near UOIT Campus and amenities, this property promises consistent rental income and exceptional returns.. Lot size: 66x108. **** EXTRAS **** Perfect for Backyard Entertainment. SELLERS HAVE PERMIT FOR THE LEGAL BASEMENT APARTMENT - FORM THE CITY. Main floor $2357.00 (Old price - can Plus 50% of Gas and Water. Basement 2250.00 Plus. 50% of Gas and Water. 2 Separate Hydro Meters (id:50976)
Property Details
|
MLS® Number
|
E9511128 |
|
Property Type
|
Single Family |
|
Community Name
|
Centennial |
|
Amenities Near By
|
Public Transit, Schools |
|
Parking Space Total
|
6 |
|
Structure
|
Shed |
Building
|
Bathroom Total
|
3 |
|
Bedrooms Above Ground
|
3 |
|
Bedrooms Below Ground
|
4 |
|
Bedrooms Total
|
7 |
|
Amenities
|
Fireplace(s) |
|
Appliances
|
Dryer, Refrigerator, Two Stoves, Two Washers |
|
Architectural Style
|
Bungalow |
|
Basement Development
|
Finished |
|
Basement Features
|
Apartment In Basement |
|
Basement Type
|
N/a (finished) |
|
Construction Style Attachment
|
Detached |
|
Cooling Type
|
Central Air Conditioning |
|
Exterior Finish
|
Brick |
|
Fireplace Present
|
Yes |
|
Fireplace Total
|
1 |
|
Foundation Type
|
Concrete |
|
Heating Fuel
|
Natural Gas |
|
Heating Type
|
Forced Air |
|
Stories Total
|
1 |
|
Type
|
House |
|
Utility Water
|
Municipal Water |
Parking
Land
|
Acreage
|
No |
|
Land Amenities
|
Public Transit, Schools |
|
Sewer
|
Sanitary Sewer |
|
Size Depth
|
101 Ft ,7 In |
|
Size Frontage
|
66 Ft |
|
Size Irregular
|
66 X 101.61 Ft |
|
Size Total Text
|
66 X 101.61 Ft |
Rooms
| Level |
Type |
Length |
Width |
Dimensions |
|
Basement |
Bedroom 3 |
2.6 m |
2.8 m |
2.6 m x 2.8 m |
|
Basement |
Kitchen |
3.75 m |
2.8 m |
3.75 m x 2.8 m |
|
Basement |
Bedroom |
2.9 m |
2.9 m |
2.9 m x 2.9 m |
|
Basement |
Bedroom 2 |
2.9 m |
2.81 m |
2.9 m x 2.81 m |
|
Ground Level |
Living Room |
5.48 m |
3.28 m |
5.48 m x 3.28 m |
|
Ground Level |
Dining Room |
3.04 m |
2.81 m |
3.04 m x 2.81 m |
|
Ground Level |
Kitchen |
2.94 m |
4.29 m |
2.94 m x 4.29 m |
|
Ground Level |
Family Room |
4.01 m |
4.76 m |
4.01 m x 4.76 m |
|
Ground Level |
Primary Bedroom |
3.75 m |
2.88 m |
3.75 m x 2.88 m |
|
Ground Level |
Bedroom 2 |
2.69 m |
2.81 m |
2.69 m x 2.81 m |
|
Ground Level |
Bedroom 3 |
3.57 m |
2.66 m |
3.57 m x 2.66 m |
Utilities
|
Cable
|
Available |
|
Sewer
|
Available |
https://www.realtor.ca/real-estate/27581574/134-switzer-drive-oshawa-centennial-centennial



















