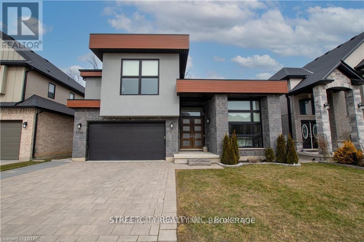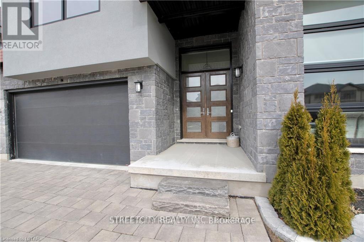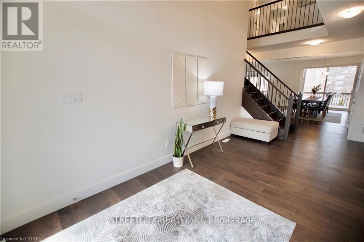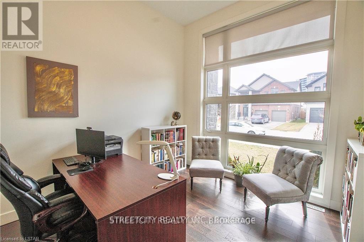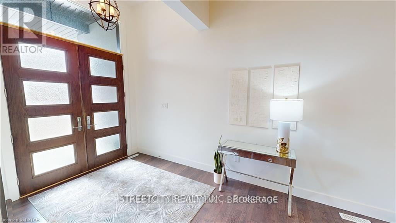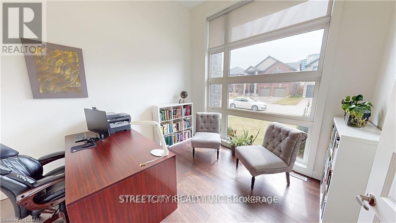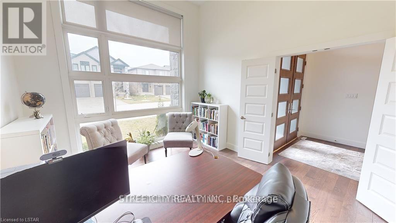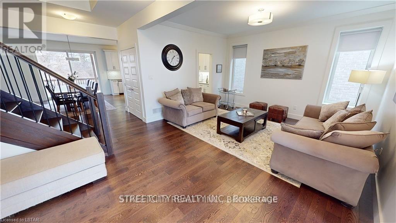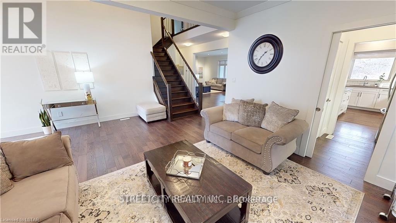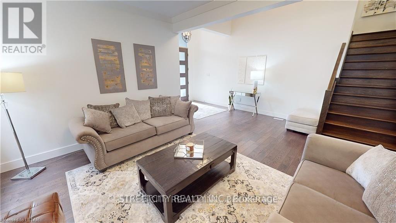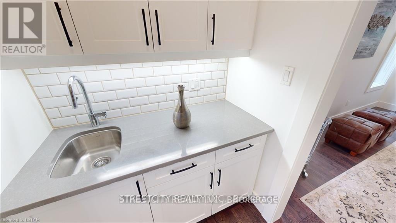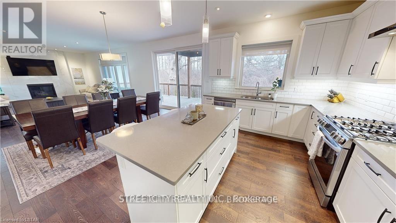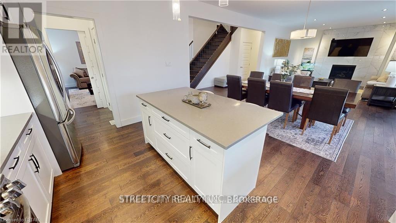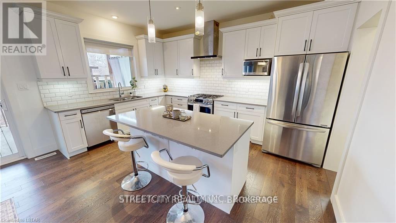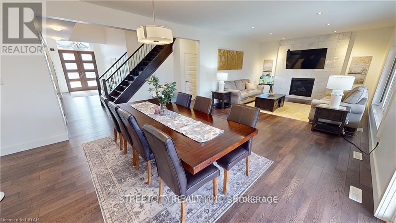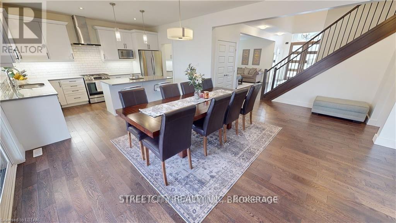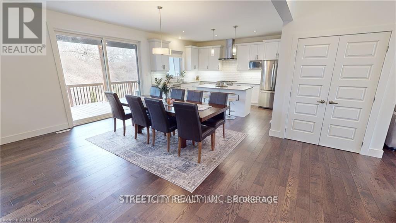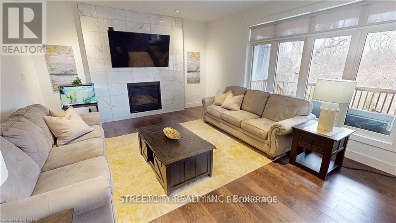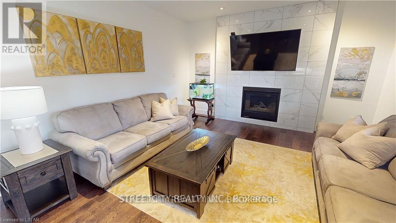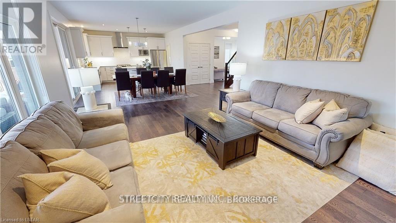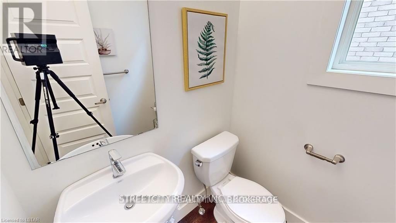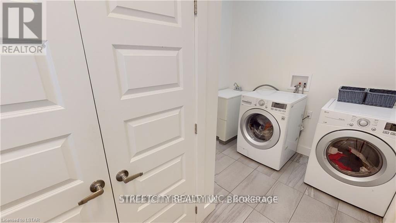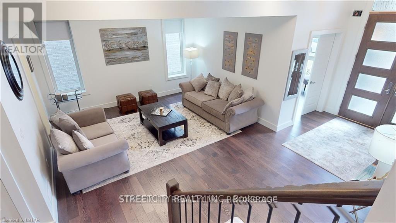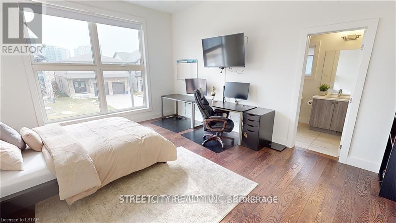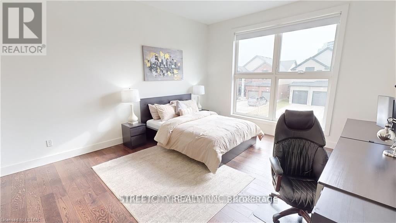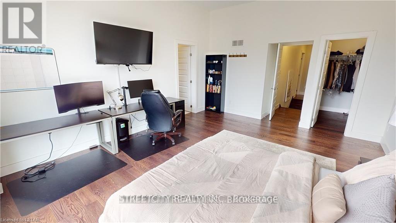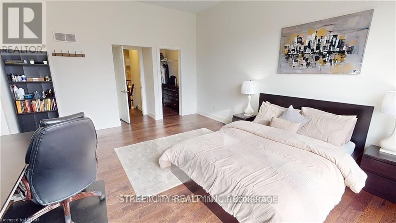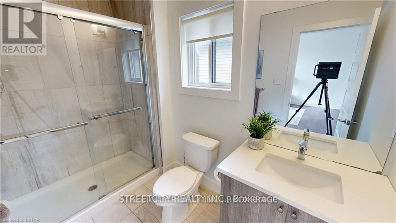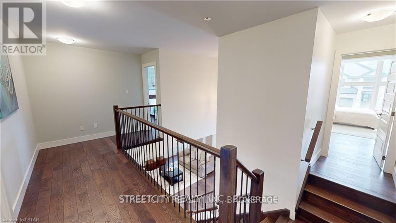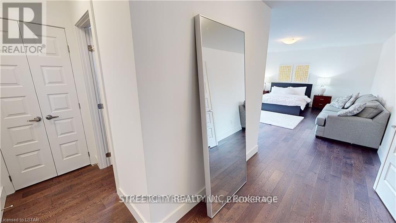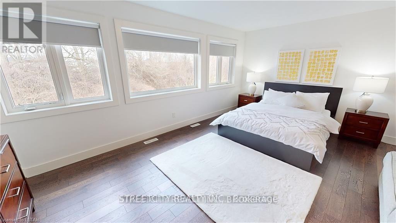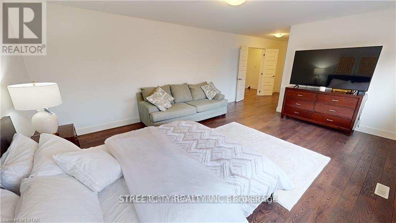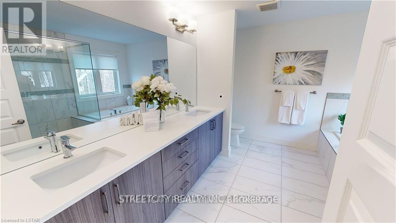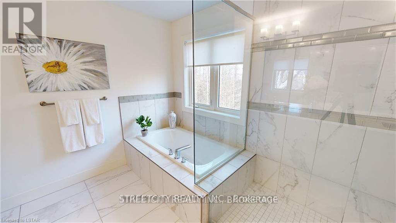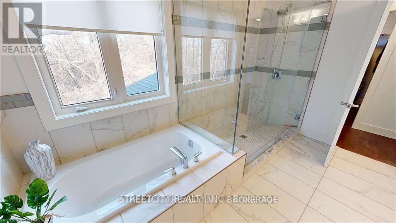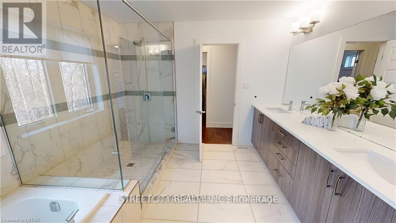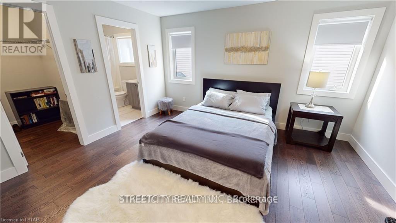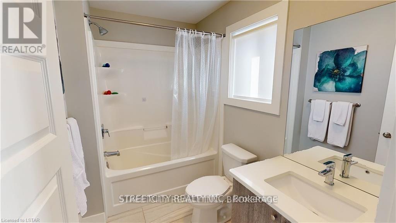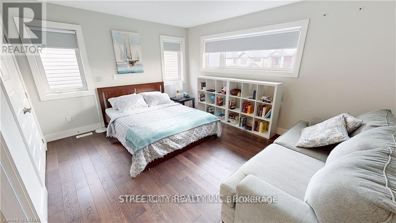4 Bedroom
5 Bathroom
3,000 - 3,500 ft2
Central Air Conditioning
Forced Air
$1,300,000
Beautiful 4-Bedroom Home with Ensuites in Desirable Foxfield Stunning 3,400 sq. ft. two-story home built in 2018, located in the sought-after Foxfield neighborhood. This well-maintained property features 4 spacious bedrooms, each with its own private ensuite, and 3 walk-in closets for optimal comfort and storage. Enjoy engineered hardwood flooring throughout both levels, two separate living areas, a formal dining room, and a modern open-concept kitchen with premium appliances and ample counter space. The unfinished basement offers excellent potential for future living space, a gym, or home theatre. The private backyard backs onto a serene forest, with a full-length deck ideal for outdoor enjoyment. Located close to schools, parks, shopping, and everyday amenities. Schedule your private showing today!(Buyer/Buyer's agent to verify all measurements and details.) (id:50976)
Property Details
|
MLS® Number
|
X12278331 |
|
Property Type
|
Single Family |
|
Community Name
|
North S |
|
Amenities Near By
|
Park |
|
Features
|
Flat Site, Conservation/green Belt, Sump Pump |
|
Parking Space Total
|
4 |
|
Structure
|
Deck |
Building
|
Bathroom Total
|
5 |
|
Bedrooms Above Ground
|
4 |
|
Bedrooms Total
|
4 |
|
Age
|
6 To 15 Years |
|
Appliances
|
Garage Door Opener Remote(s), Water Heater, Dishwasher, Dryer, Microwave, Washer, Refrigerator |
|
Basement Development
|
Unfinished |
|
Basement Type
|
Full (unfinished) |
|
Construction Style Attachment
|
Detached |
|
Cooling Type
|
Central Air Conditioning |
|
Exterior Finish
|
Brick, Vinyl Siding |
|
Fire Protection
|
Smoke Detectors |
|
Foundation Type
|
Concrete |
|
Half Bath Total
|
1 |
|
Heating Fuel
|
Natural Gas |
|
Heating Type
|
Forced Air |
|
Stories Total
|
2 |
|
Size Interior
|
3,000 - 3,500 Ft2 |
|
Type
|
House |
|
Utility Water
|
Municipal Water |
Parking
Land
|
Acreage
|
No |
|
Land Amenities
|
Park |
|
Sewer
|
Sanitary Sewer |
|
Size Depth
|
102 Ft ,3 In |
|
Size Frontage
|
50 Ft |
|
Size Irregular
|
50 X 102.3 Ft |
|
Size Total Text
|
50 X 102.3 Ft|under 1/2 Acre |
Rooms
| Level |
Type |
Length |
Width |
Dimensions |
|
Second Level |
Primary Bedroom |
8.62 m |
3.99 m |
8.62 m x 3.99 m |
|
Second Level |
Bedroom 2 |
4.32 m |
5.94 m |
4.32 m x 5.94 m |
|
Second Level |
Bedroom 3 |
3.53 m |
3.99 m |
3.53 m x 3.99 m |
|
Second Level |
Bedroom 4 |
4.32 m |
3.38 m |
4.32 m x 3.38 m |
|
Main Level |
Office |
3.44 m |
3.93 m |
3.44 m x 3.93 m |
|
Main Level |
Living Room |
6.03 m |
4.35 m |
6.03 m x 4.35 m |
|
Main Level |
Dining Room |
3.69 m |
5.82 m |
3.69 m x 5.82 m |
|
Main Level |
Kitchen |
3.44 m |
4.51 m |
3.44 m x 4.51 m |
|
Main Level |
Family Room |
4.66 m |
4.54 m |
4.66 m x 4.54 m |
Utilities
|
Cable
|
Installed |
|
Electricity
|
Installed |
|
Sewer
|
Installed |
https://www.realtor.ca/real-estate/28591761/1345-dyer-crescent-london-north-north-s-north-s



