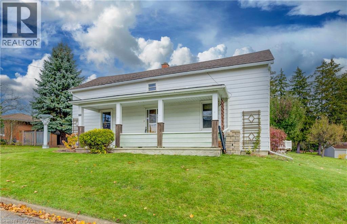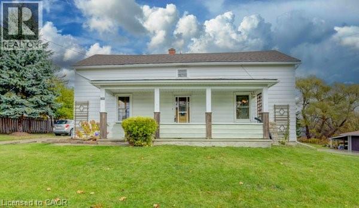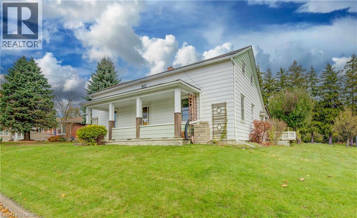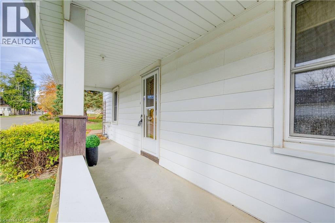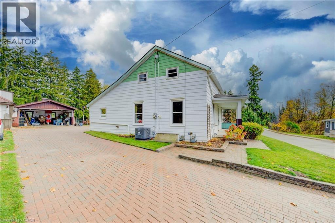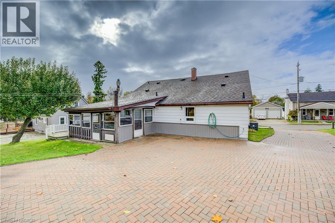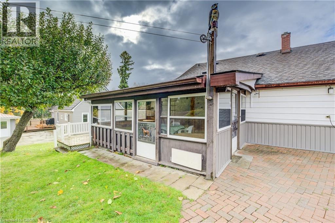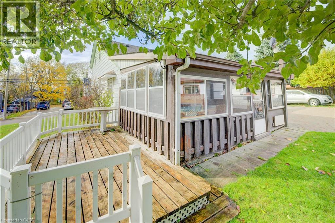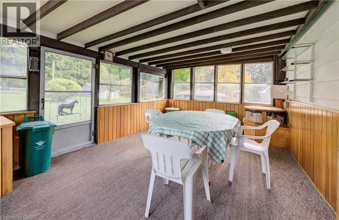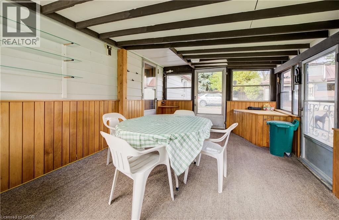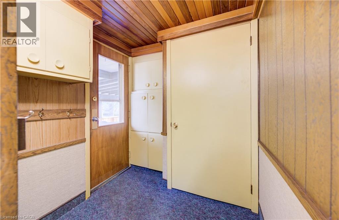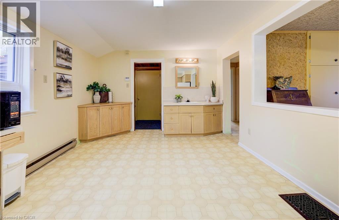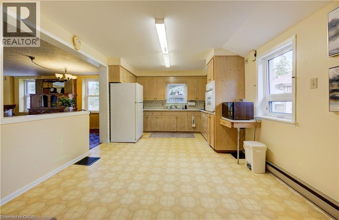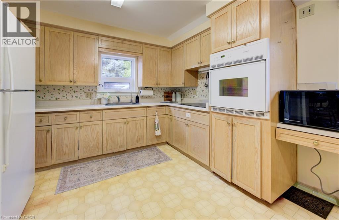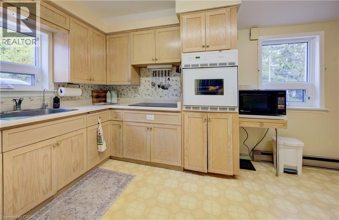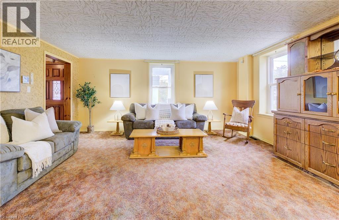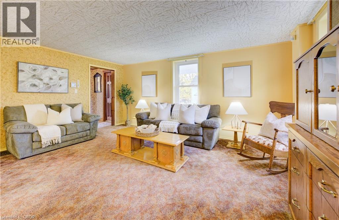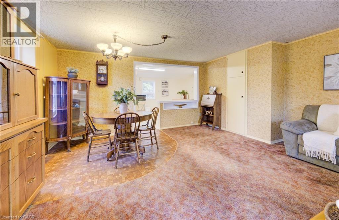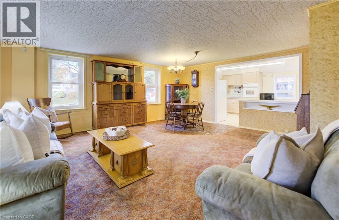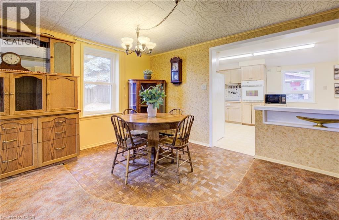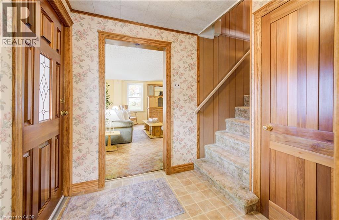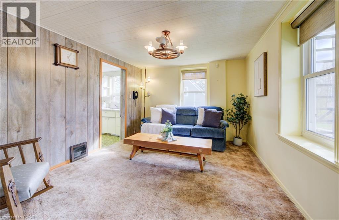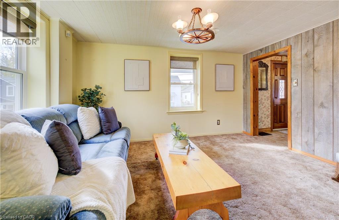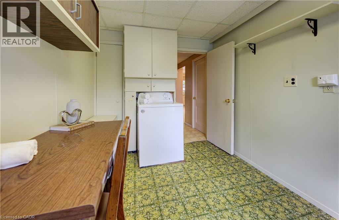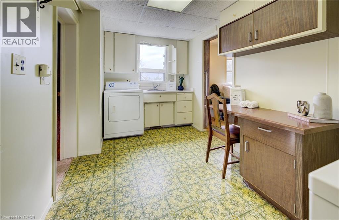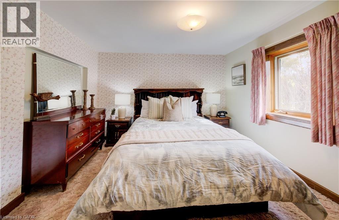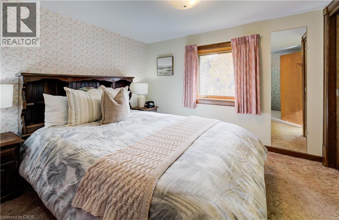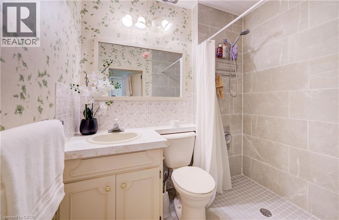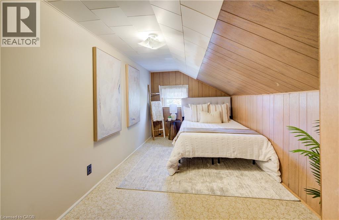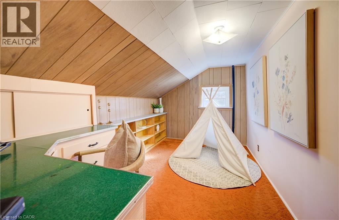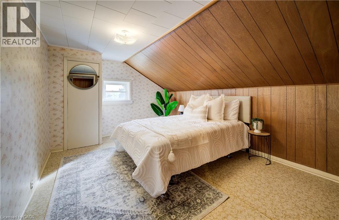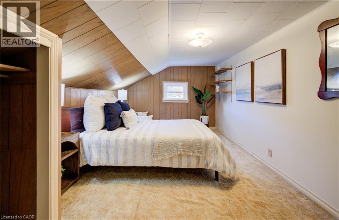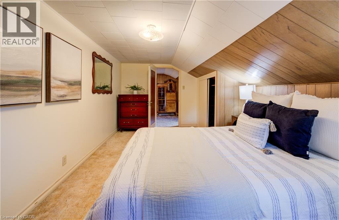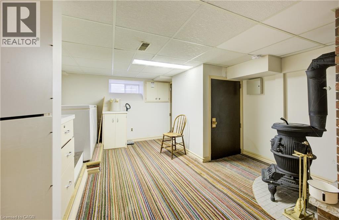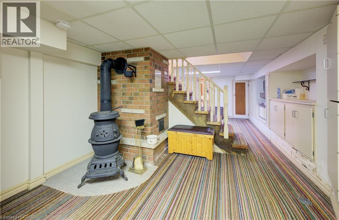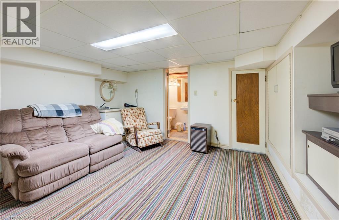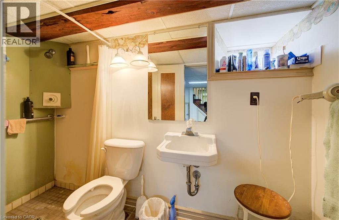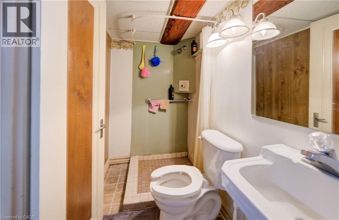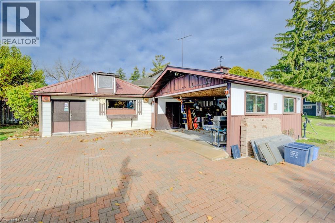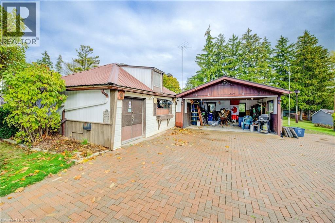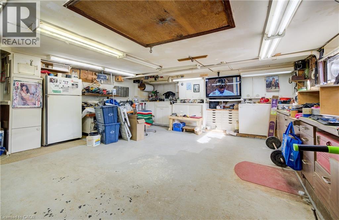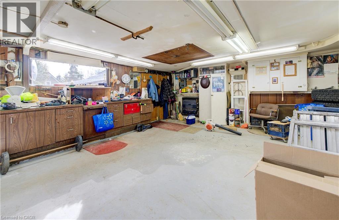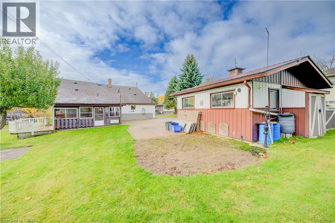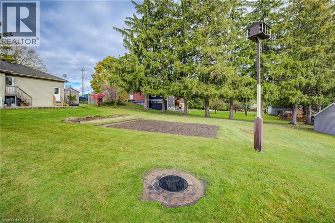4 Bedroom
2 Bathroom
1,746 ft2
Fireplace
Central Air Conditioning
Baseboard Heaters, Forced Air, Stove
Landscaped
$690,000
Welcome home to this lovely 4-bedroom, 2-bath gem tucked away in the charming town of Baden, Ontario. Sitting on just over half an acre, this property offers all the space, comfort, and small-town charm you’ve been looking for—plus it’s less than a 10-minute, traffic-free drive to Kitchener-Waterloo! From the moment you step inside, you’ll feel right at home. The layout is bright, spacious, and perfect for family living, with plenty of room for everyone to spread out. There’s even a convenient main floor ensuite area that’s ideal for multi-generational living or hosting guests. You’ll love relaxing in the warmer weather in the cozy sunroom, where you can enjoy your morning coffee while soaking up the peaceful views of your yard. Or retreat to your lower basement level which has been finished to be cozy and in the colder weather load up your woodstove to make it even more inviting. For those who love their hobbies, projects, or a good “mancave,” the garage and heated exterior shop are absolute showstoppers. There’s tons of room for parking, tinkering, and storage—whatever your heart desires. This home has been well cared for and it shows. Located on a quiet, friendly street, it offers the perfect mix of comfort, space, and community. If you’ve been dreaming of small-town living with easy access to the city, this Baden beauty might just be the one for you. Don’t wait—homes like this don’t come along often! Book your showing today and come see for yourself why this could be your perfect place to call home. (id:50976)
Property Details
|
MLS® Number
|
40773515 |
|
Property Type
|
Single Family |
|
Amenities Near By
|
Golf Nearby, Hospital, Park, Place Of Worship, Playground, Schools, Shopping |
|
Community Features
|
Quiet Area, Community Centre, School Bus |
|
Features
|
Conservation/green Belt, Private Yard |
|
Parking Space Total
|
8 |
|
Structure
|
Workshop, Shed |
Building
|
Bathroom Total
|
2 |
|
Bedrooms Above Ground
|
4 |
|
Bedrooms Total
|
4 |
|
Appliances
|
Dryer, Freezer, Microwave, Oven - Built-in, Refrigerator, Stove, Water Softener, Water Purifier, Washer |
|
Basement Development
|
Finished |
|
Basement Type
|
Partial (finished) |
|
Constructed Date
|
1880 |
|
Construction Style Attachment
|
Detached |
|
Cooling Type
|
Central Air Conditioning |
|
Exterior Finish
|
Aluminum Siding, Vinyl Siding |
|
Fire Protection
|
Smoke Detectors |
|
Fireplace Fuel
|
Wood |
|
Fireplace Present
|
Yes |
|
Fireplace Total
|
1 |
|
Fireplace Type
|
Stove |
|
Foundation Type
|
Stone |
|
Heating Fuel
|
Natural Gas |
|
Heating Type
|
Baseboard Heaters, Forced Air, Stove |
|
Stories Total
|
2 |
|
Size Interior
|
1,746 Ft2 |
|
Type
|
House |
|
Utility Water
|
Municipal Water |
Parking
Land
|
Access Type
|
Road Access, Highway Access |
|
Acreage
|
No |
|
Land Amenities
|
Golf Nearby, Hospital, Park, Place Of Worship, Playground, Schools, Shopping |
|
Landscape Features
|
Landscaped |
|
Sewer
|
Municipal Sewage System |
|
Size Depth
|
186 Ft |
|
Size Frontage
|
121 Ft |
|
Size Total Text
|
1/2 - 1.99 Acres |
|
Zoning Description
|
R |
Rooms
| Level |
Type |
Length |
Width |
Dimensions |
|
Second Level |
Office |
|
|
12'10'' x 8'0'' |
|
Second Level |
Primary Bedroom |
|
|
16'5'' x 10'0'' |
|
Second Level |
Bedroom |
|
|
16'6'' x 8'2'' |
|
Second Level |
Bedroom |
|
|
13'1'' x 10'0'' |
|
Basement |
Utility Room |
|
|
6'9'' x 4'5'' |
|
Basement |
Storage |
|
|
4'6'' x 4'9'' |
|
Basement |
Recreation Room |
|
|
27'10'' x 12'1'' |
|
Basement |
3pc Bathroom |
|
|
4'0'' x 9'1'' |
|
Main Level |
Other |
|
|
18'9'' x 17'8'' |
|
Main Level |
Workshop |
|
|
20'9'' x 19'4'' |
|
Main Level |
Laundry Room |
|
|
13'11'' x 7'10'' |
|
Main Level |
Sunroom |
|
|
17'1'' x 11'2'' |
|
Main Level |
Living Room |
|
|
16'2'' x 18'9'' |
|
Main Level |
Kitchen |
|
|
18'10'' x 11'1'' |
|
Main Level |
Family Room |
|
|
13'6'' x 10'6'' |
|
Main Level |
Dining Room |
|
|
8'11'' x 7'8'' |
|
Main Level |
Bedroom |
|
|
10'6'' x 11'2'' |
|
Main Level |
3pc Bathroom |
|
|
6'10'' x 4'9'' |
Utilities
|
Cable
|
Available |
|
Electricity
|
Available |
|
Natural Gas
|
Available |
|
Telephone
|
Available |
https://www.realtor.ca/real-estate/29087164/135-brewery-street-baden



