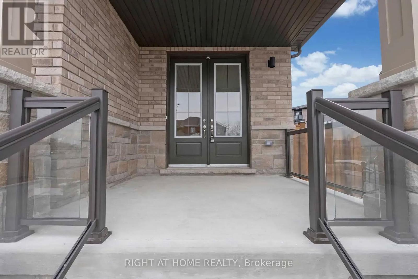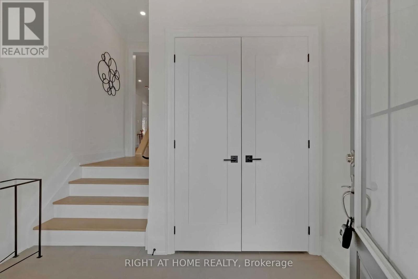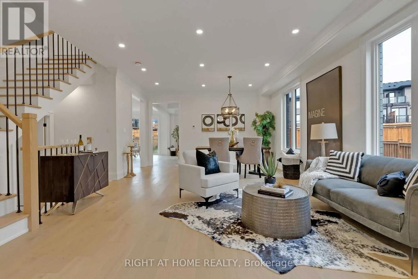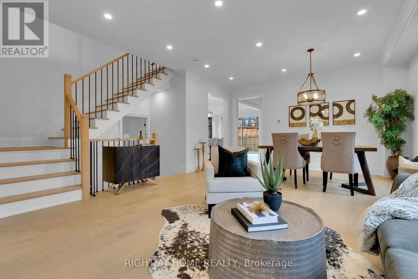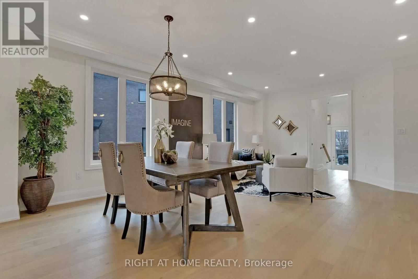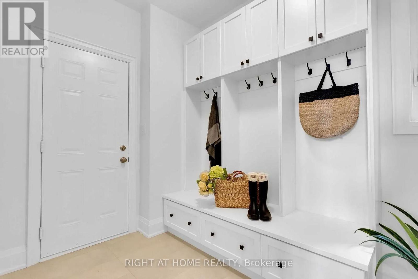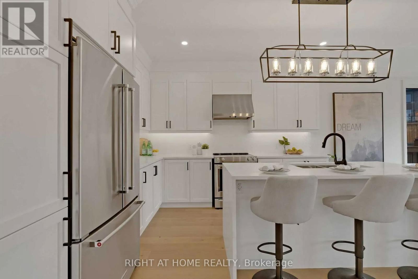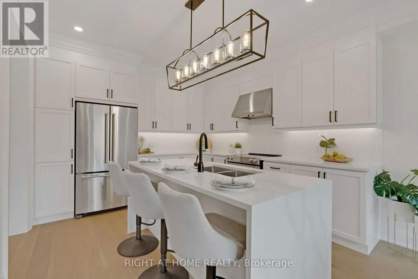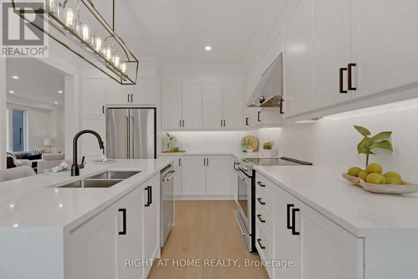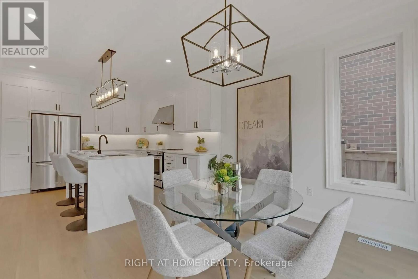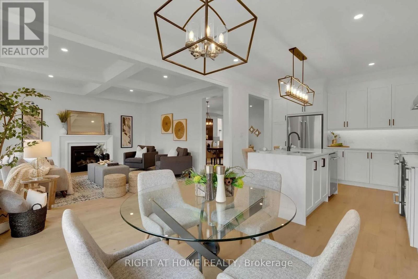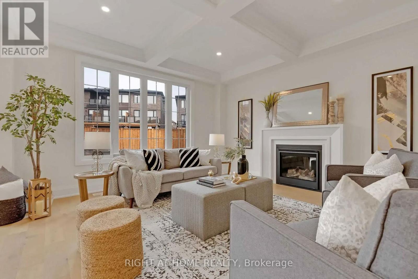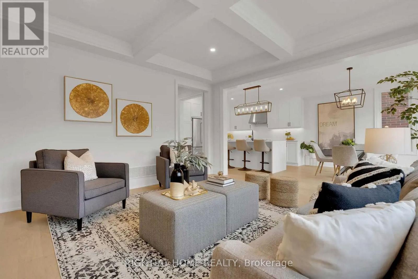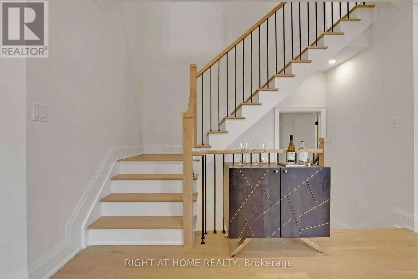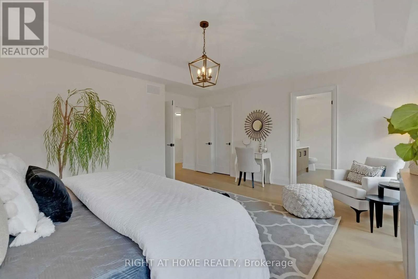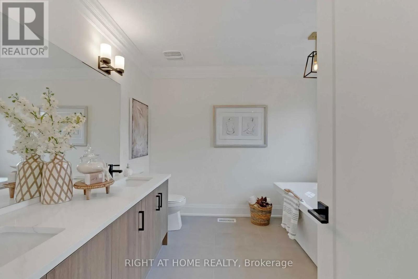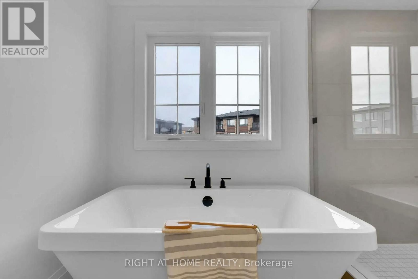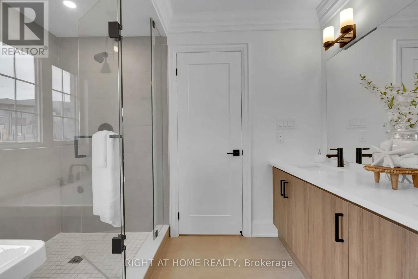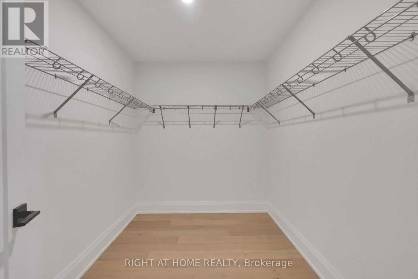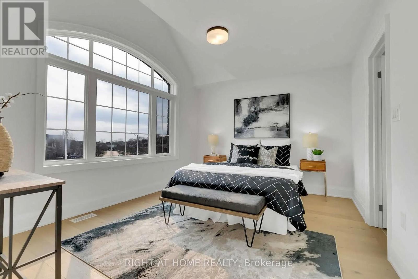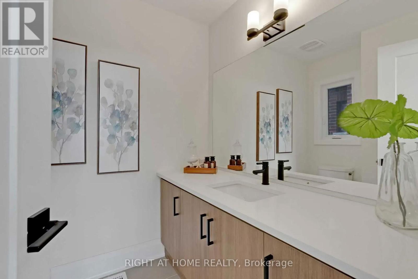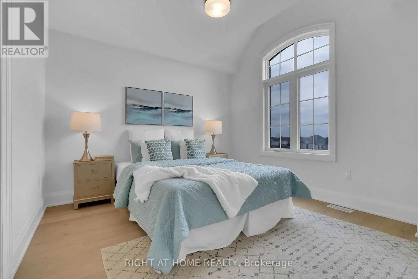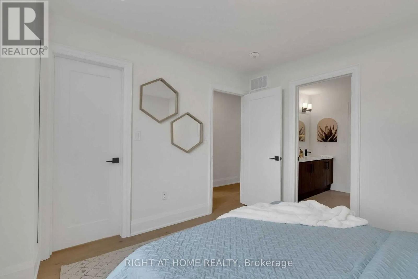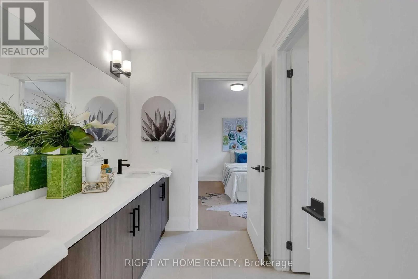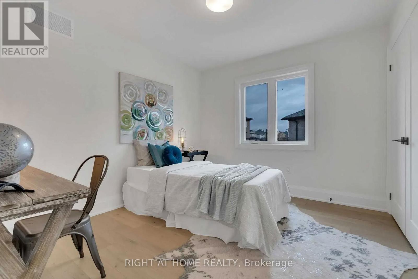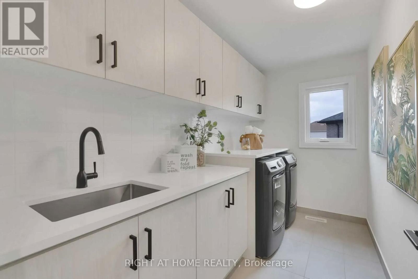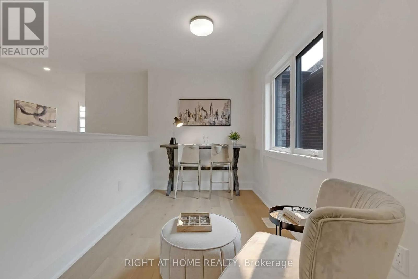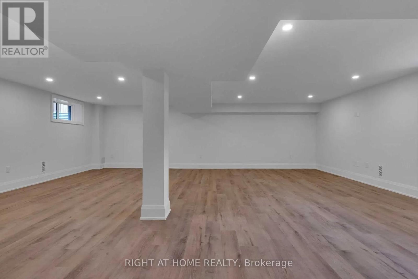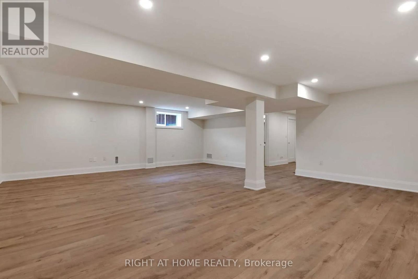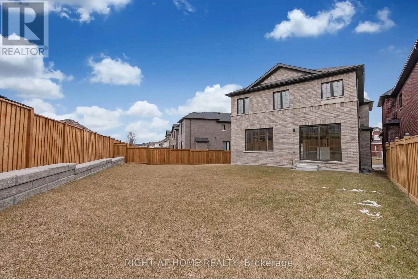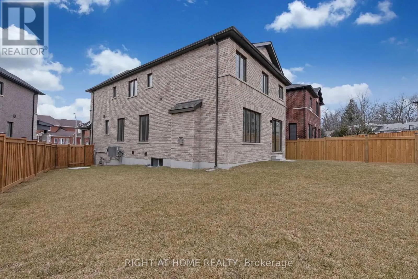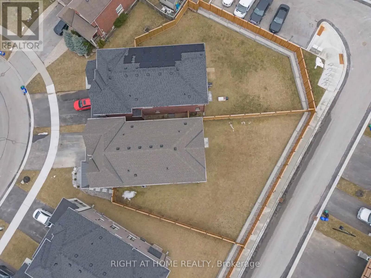4 Bedroom
5 Bathroom
2,500 - 3,000 ft2
Fireplace
Central Air Conditioning, Ventilation System
Forced Air
$1,289,990
Welcome to this stunning, never-lived-in luxury home featuring over $300,000 in builder upgrades, situated on a massive pie-shaped lot - perfect for a swimming pool! Offering more than 3,800 sq. ft. of finished living space, this home is ready for its first occupant and comes with full Tarion Warranty coverage.Step inside and experience modern elegance with an open-concept layout, oak hardwood flooring, and soaring 9' smooth ceilings adorned with pot lights and crown moulding throughout the main level.The custom chef's kitchen showcases a quartz waterfall island with an extended breakfast bar, upgraded cabinetry, and KitchenAid stainless steel appliances - ideal for entertaining and family gatherings.Enjoy the exquisite family room featuring coffered ceilings and a gas fireplace, creating a perfect space to relax in comfort and style.Ascend the solid oak staircase to the second floor, where you'll find the primary bedroom retreat complete with a 5-piece ensuite boasting a double vanity, custom glass shower, and soaker tub. Each bedroom has access to its own ensuite bathroom, and the upper level also includes a convenient laundry room and an additional loft area ideal for a home office. Oak hardwood flooring continues throughout the second level.The basement has been professionally finished by the builder, featuring a 3-piece bathroom, offering additional living or recreational space.Enjoy direct access to the double car garage through a mudroom with ceramic flooring and custom built-ins for added convenience.Located on a quiet crescent in one of Bowmanville's most prestigious neighbourhoods, close to parks, schools, transit, and all major amenities, with easy access to Highways 401 & 407. (id:50976)
Open House
This property has open houses!
Starts at:
2:00 pm
Ends at:
4:00 pm
Property Details
|
MLS® Number
|
E12523054 |
|
Property Type
|
Single Family |
|
Community Name
|
Bowmanville |
|
Parking Space Total
|
4 |
Building
|
Bathroom Total
|
5 |
|
Bedrooms Above Ground
|
4 |
|
Bedrooms Total
|
4 |
|
Age
|
New Building |
|
Appliances
|
Water Heater, All, Dishwasher, Dryer, Garage Door Opener, Hood Fan, Stove, Washer, Refrigerator |
|
Basement Development
|
Finished |
|
Basement Type
|
N/a (finished) |
|
Construction Style Attachment
|
Detached |
|
Cooling Type
|
Central Air Conditioning, Ventilation System |
|
Exterior Finish
|
Brick |
|
Fireplace Present
|
Yes |
|
Flooring Type
|
Hardwood, Ceramic |
|
Foundation Type
|
Poured Concrete |
|
Half Bath Total
|
1 |
|
Heating Fuel
|
Natural Gas |
|
Heating Type
|
Forced Air |
|
Stories Total
|
2 |
|
Size Interior
|
2,500 - 3,000 Ft2 |
|
Type
|
House |
|
Utility Water
|
Municipal Water |
Parking
Land
|
Acreage
|
No |
|
Sewer
|
Sanitary Sewer |
|
Size Depth
|
136 Ft ,8 In |
|
Size Frontage
|
37 Ft ,6 In |
|
Size Irregular
|
37.5 X 136.7 Ft |
|
Size Total Text
|
37.5 X 136.7 Ft |
Rooms
| Level |
Type |
Length |
Width |
Dimensions |
|
Basement |
Recreational, Games Room |
7.9 m |
6.6 m |
7.9 m x 6.6 m |
|
Main Level |
Living Room |
4.6 m |
3.8 m |
4.6 m x 3.8 m |
|
Main Level |
Dining Room |
4.6 m |
3 m |
4.6 m x 3 m |
|
Main Level |
Family Room |
4.7 m |
4.65 m |
4.7 m x 4.65 m |
|
Main Level |
Kitchen |
3.6 m |
3.6 m |
3.6 m x 3.6 m |
|
Main Level |
Eating Area |
3.6 m |
3.3 m |
3.6 m x 3.3 m |
|
Main Level |
Mud Room |
2.85 m |
2 m |
2.85 m x 2 m |
|
Upper Level |
Loft |
4.8 m |
2 m |
4.8 m x 2 m |
|
Upper Level |
Bedroom |
5.2 m |
4.6 m |
5.2 m x 4.6 m |
|
Upper Level |
Bedroom 2 |
4.1 m |
3.4 m |
4.1 m x 3.4 m |
|
Upper Level |
Bedroom 3 |
3.4 m |
3.3 m |
3.4 m x 3.3 m |
|
Upper Level |
Bedroom 4 |
3.4 m |
3 m |
3.4 m x 3 m |
https://www.realtor.ca/real-estate/29081501/135-courvier-crescent-clarington-bowmanville-bowmanville




