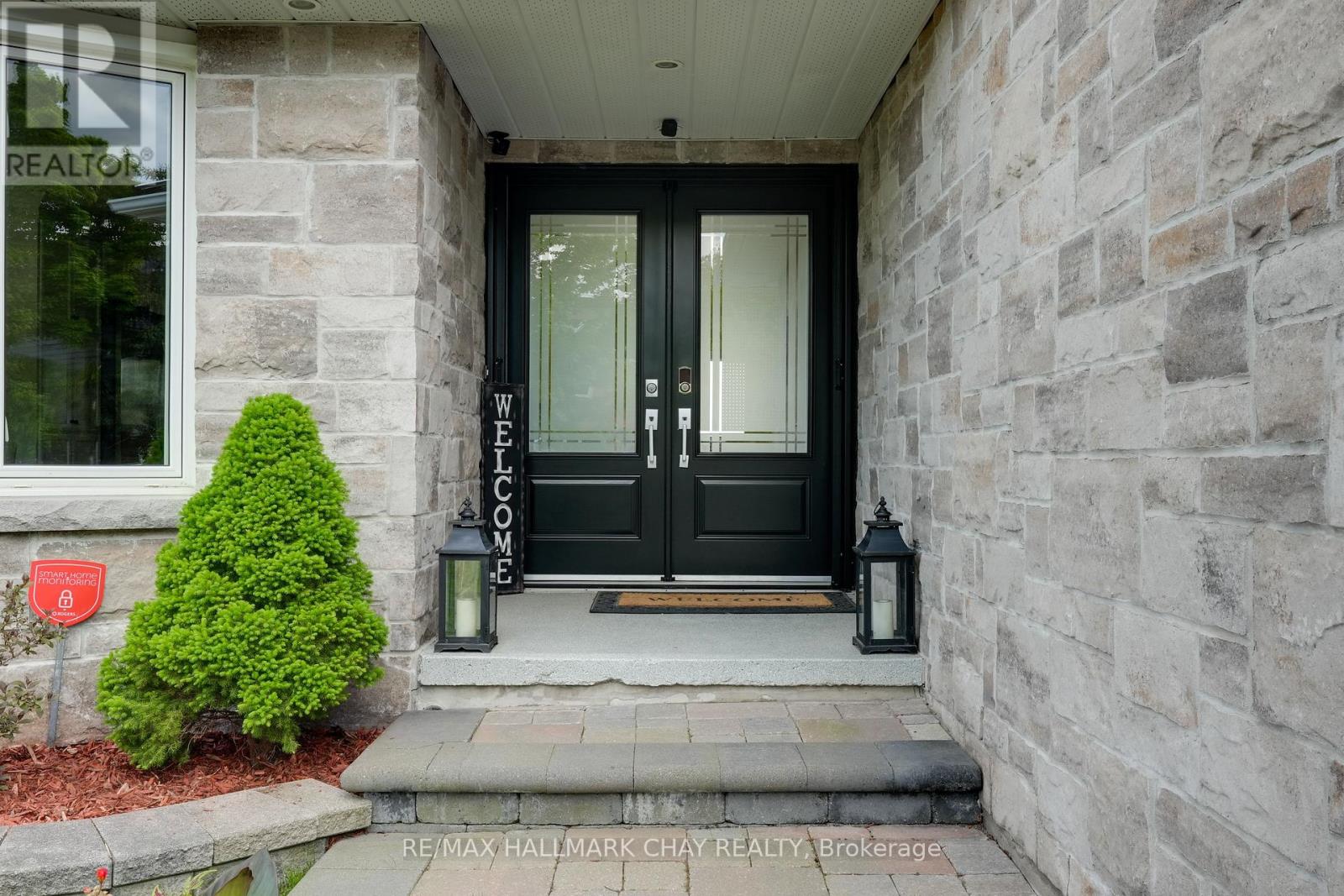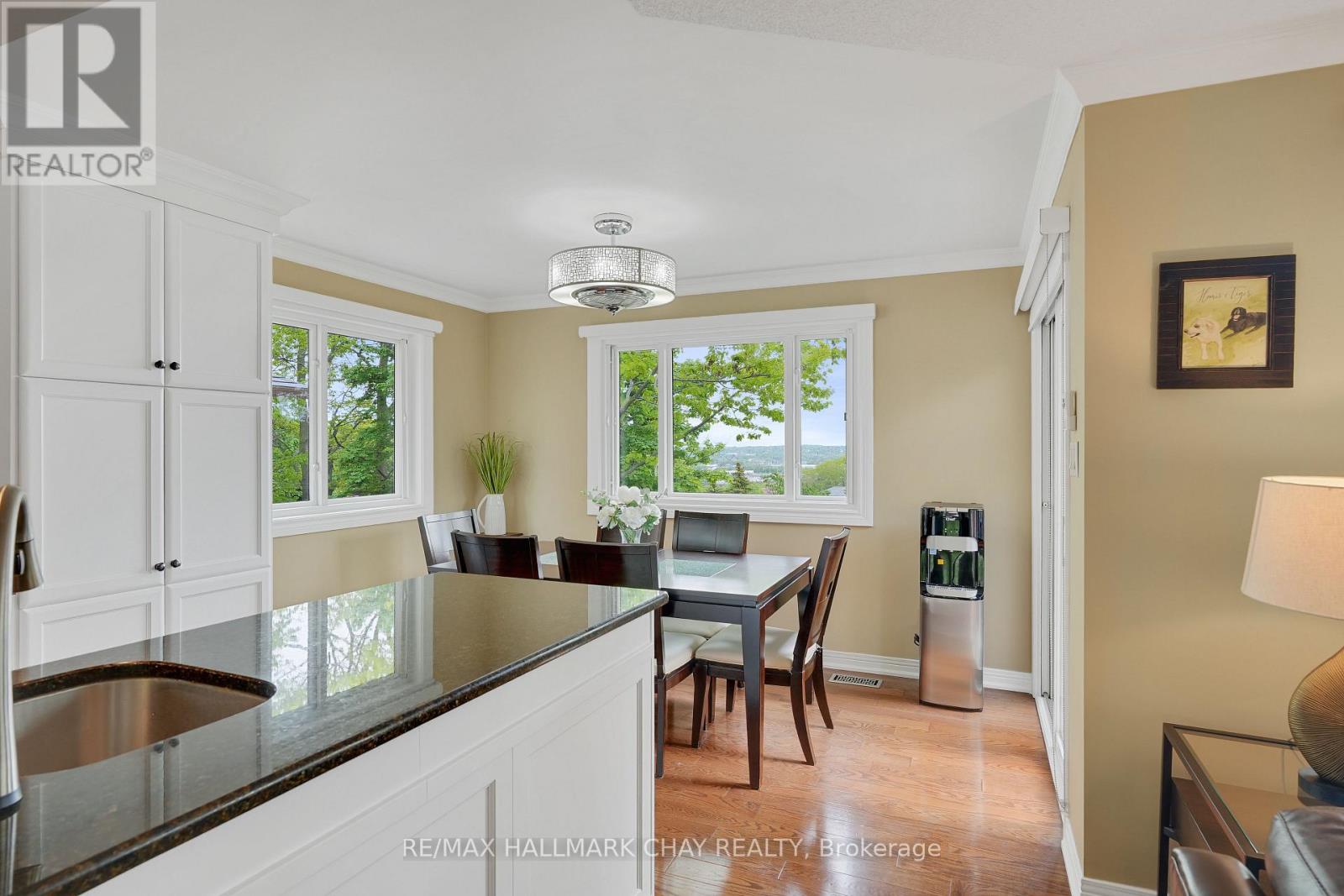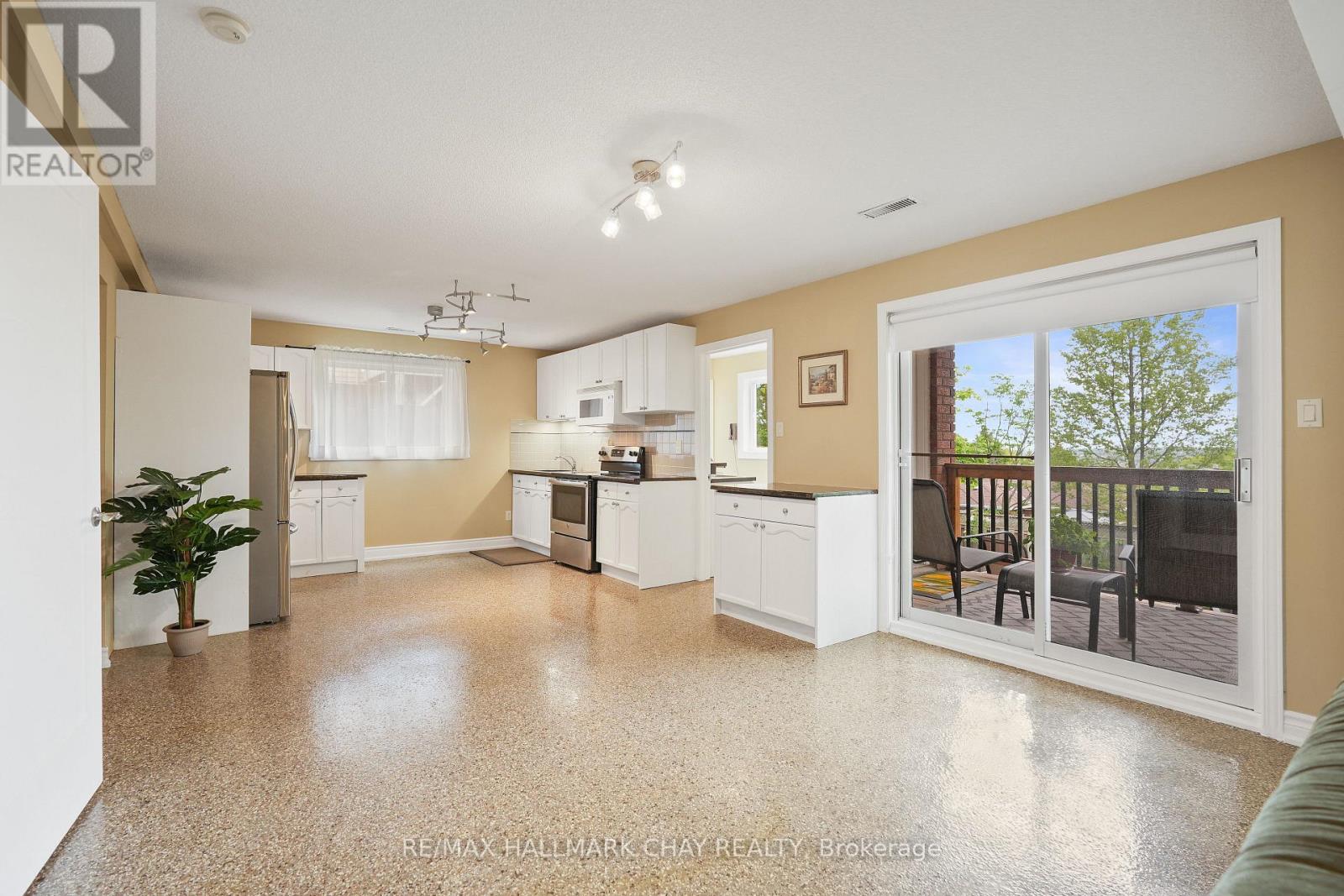4 Bedroom
3 Bathroom
1,100 - 1,500 ft2
Bungalow
Fireplace
Central Air Conditioning
Forced Air
Landscaped, Lawn Sprinkler
$949,900
IMPRESSIVE WALKOUT BUNGALOW WITH IN-LAW SUITE POTENTIAL AND OVER 2500sq/ft OF LIVING SPACE! This versatile layout offers a perfect solution for a multigenerational family, income potential or a spacious single-family home. Exceptional curb appeal with elegant stone front, updated modern double doors, interlocking double driveway, and meticulous landscaped yard with irrigation system. Step inside to this show-stopping kitchen centered around a 19ft island with abundant storage and discrete secondary washer/dryer for convenient main floor laundry. Enjoy a full-size independent fridge and freezer, ample pantry space, stainless steel appliances, and granite countertops. The kitchen opens up to updated deck surrounded by mature trees with gorgeous seasonal views of Kempenfelt Bay and the city skyline. The inviting living room features a cozy gas fireplace and BOSE ceiling speakers, perfect for entertaining or relaxing evenings. Significant upgrades include low maintenance metal roof, owned hot water tank (2020), water softener (2023), Furnace (2021) and Magic windows with integrated blackout blinds and screens. Multiple private entrances in the lower-level complete with lower deck and independent laundry. 200 AMP electrical panel and commercial grade hot water tank to accommodate any demanding use. Close proximity to Schools, Sunnidale Park & Arboretum, Highway 400 and GO Station. Book your private tour today and experience the possibilities! (id:50976)
Open House
This property has open houses!
Starts at:
11:00 am
Ends at:
1:00 pm
Starts at:
11:00 am
Ends at:
1:00 pm
Property Details
|
MLS® Number
|
S12180890 |
|
Property Type
|
Single Family |
|
Community Name
|
Letitia Heights |
|
Amenities Near By
|
Park, Schools |
|
Features
|
Wooded Area |
|
Parking Space Total
|
4 |
|
Structure
|
Deck, Patio(s), Shed |
Building
|
Bathroom Total
|
3 |
|
Bedrooms Above Ground
|
2 |
|
Bedrooms Below Ground
|
2 |
|
Bedrooms Total
|
4 |
|
Amenities
|
Fireplace(s) |
|
Appliances
|
Central Vacuum, Water Heater, Water Softener |
|
Architectural Style
|
Bungalow |
|
Basement Development
|
Finished |
|
Basement Features
|
Walk Out |
|
Basement Type
|
Full (finished) |
|
Construction Style Attachment
|
Detached |
|
Cooling Type
|
Central Air Conditioning |
|
Exterior Finish
|
Brick, Stone |
|
Fireplace Present
|
Yes |
|
Fireplace Total
|
2 |
|
Foundation Type
|
Poured Concrete |
|
Half Bath Total
|
1 |
|
Heating Fuel
|
Natural Gas |
|
Heating Type
|
Forced Air |
|
Stories Total
|
1 |
|
Size Interior
|
1,100 - 1,500 Ft2 |
|
Type
|
House |
|
Utility Water
|
Municipal Water |
Parking
Land
|
Acreage
|
No |
|
Fence Type
|
Fenced Yard |
|
Land Amenities
|
Park, Schools |
|
Landscape Features
|
Landscaped, Lawn Sprinkler |
|
Sewer
|
Sanitary Sewer |
|
Size Depth
|
120 Ft |
|
Size Frontage
|
50 Ft ,8 In |
|
Size Irregular
|
50.7 X 120 Ft |
|
Size Total Text
|
50.7 X 120 Ft |
|
Surface Water
|
Lake/pond |
|
Zoning Description
|
Rm1 |
Rooms
| Level |
Type |
Length |
Width |
Dimensions |
|
Basement |
Bathroom |
2.34 m |
2.18 m |
2.34 m x 2.18 m |
|
Basement |
Bedroom 3 |
3.73 m |
4.8 m |
3.73 m x 4.8 m |
|
Basement |
Bedroom 4 |
3.53 m |
3.96 m |
3.53 m x 3.96 m |
|
Basement |
Living Room |
4.78 m |
4.04 m |
4.78 m x 4.04 m |
|
Basement |
Kitchen |
2.87 m |
4.04 m |
2.87 m x 4.04 m |
|
Basement |
Dining Room |
4.01 m |
4.04 m |
4.01 m x 4.04 m |
|
Main Level |
Living Room |
4.88 m |
4.09 m |
4.88 m x 4.09 m |
|
Main Level |
Kitchen |
10.21 m |
3.71 m |
10.21 m x 3.71 m |
|
Main Level |
Family Room |
3.71 m |
3.78 m |
3.71 m x 3.78 m |
|
Main Level |
Bathroom |
1.52 m |
1.07 m |
1.52 m x 1.07 m |
|
Main Level |
Primary Bedroom |
4.09 m |
3.91 m |
4.09 m x 3.91 m |
|
Main Level |
Bathroom |
1.52 m |
2.72 m |
1.52 m x 2.72 m |
|
Main Level |
Bedroom 2 |
3.05 m |
4.09 m |
3.05 m x 4.09 m |
https://www.realtor.ca/real-estate/28383710/135-fox-run-barrie-letitia-heights-letitia-heights







































