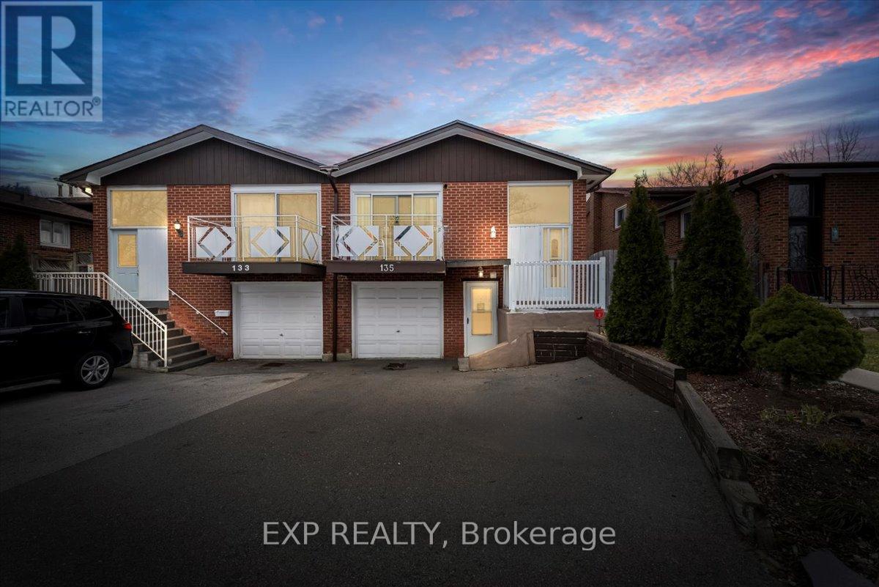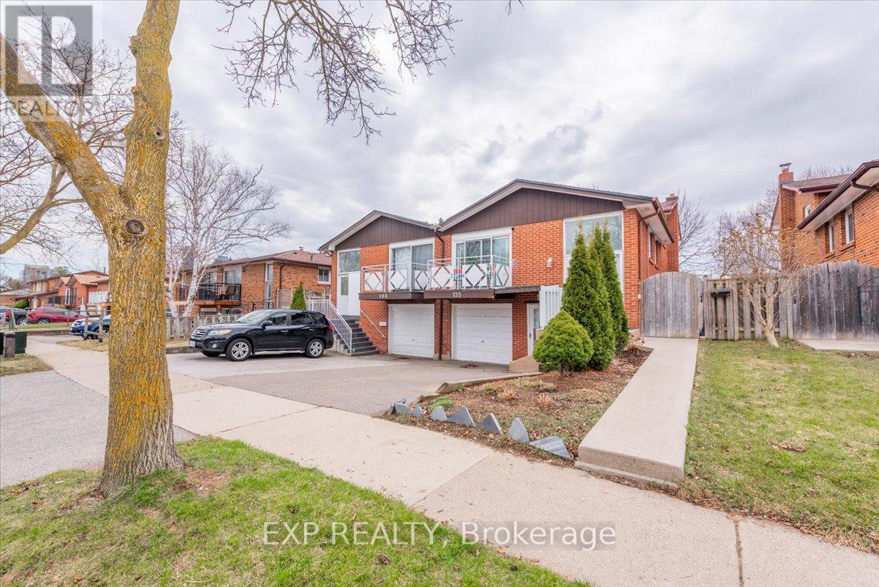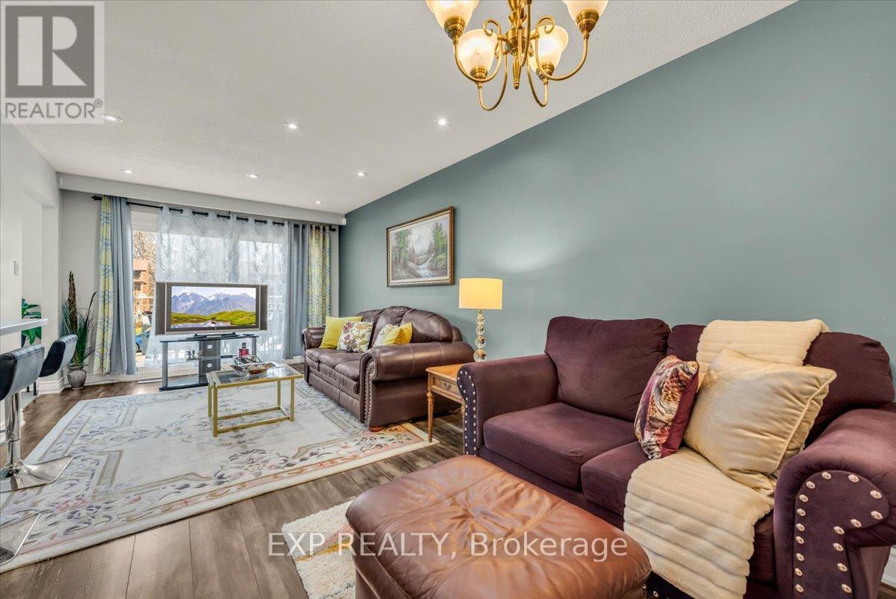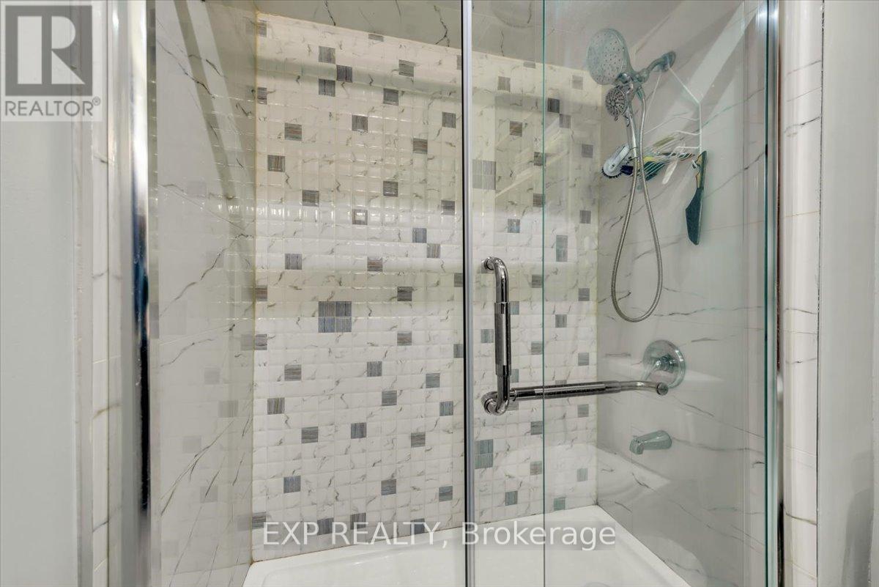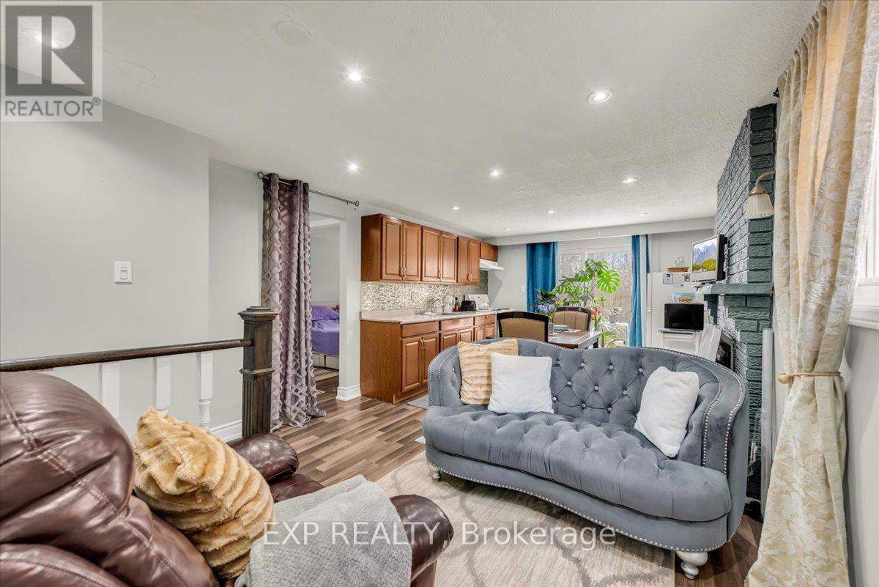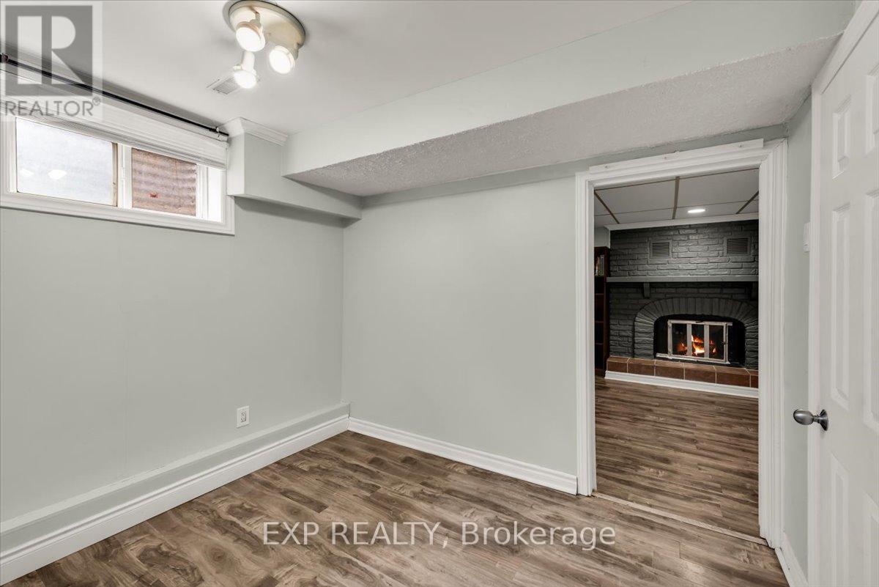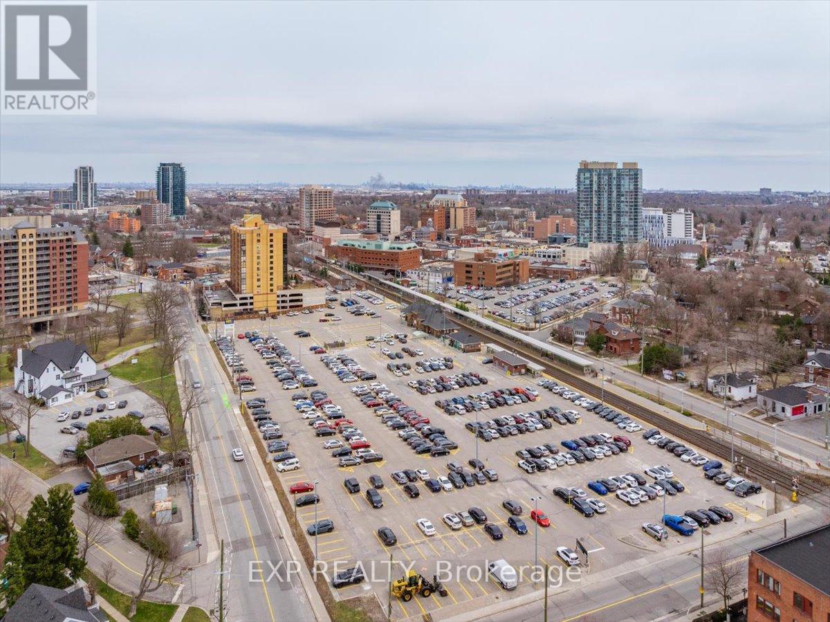7 Bedroom
3 Bathroom
1,500 - 2,000 ft2
Fireplace
Central Air Conditioning
Forced Air
$1,100,000
Discover This Rare Gem At 135 Mill Street North In Brampton! This Spacious 5 Level Back Split Semi-Detached Home Is Perfect For First-Time Homebuyers Or Growing Families. Featuring An Open-Concept Main Level With A Breakfast Bar And A Walkout Balcony, 3 Bedrooms, And Additional Bedroom On The Lower And 3 In The Basement Levels, All With Easy-To-Maintain Laminate And Ceramic Flooring Throughout. Enjoy Three Kitchens, Newer Windows, And A Generous 30x100 Ft Lot, Ideally Located Near All Amenities Including The Downtown Brampton GO Station And Algoma University. A Must-See! (id:50976)
Property Details
|
MLS® Number
|
W12070914 |
|
Property Type
|
Single Family |
|
Community Name
|
Downtown Brampton |
|
Features
|
Carpet Free |
|
Parking Space Total
|
4 |
Building
|
Bathroom Total
|
3 |
|
Bedrooms Above Ground
|
3 |
|
Bedrooms Below Ground
|
4 |
|
Bedrooms Total
|
7 |
|
Amenities
|
Fireplace(s) |
|
Appliances
|
Dryer, Stove, Washer, Refrigerator |
|
Basement Development
|
Finished |
|
Basement Features
|
Walk Out |
|
Basement Type
|
N/a (finished) |
|
Construction Style Attachment
|
Semi-detached |
|
Construction Style Split Level
|
Backsplit |
|
Cooling Type
|
Central Air Conditioning |
|
Exterior Finish
|
Concrete Block, Brick |
|
Fireplace Present
|
Yes |
|
Flooring Type
|
Laminate, Porcelain Tile |
|
Foundation Type
|
Concrete |
|
Heating Fuel
|
Natural Gas |
|
Heating Type
|
Forced Air |
|
Size Interior
|
1,500 - 2,000 Ft2 |
|
Type
|
House |
|
Utility Water
|
Municipal Water |
Parking
Land
|
Acreage
|
No |
|
Sewer
|
Sanitary Sewer |
|
Size Depth
|
100 Ft |
|
Size Frontage
|
30 Ft |
|
Size Irregular
|
30 X 100 Ft |
|
Size Total Text
|
30 X 100 Ft |
Rooms
| Level |
Type |
Length |
Width |
Dimensions |
|
Basement |
Family Room |
21.33 m |
11.48 m |
21.33 m x 11.48 m |
|
Basement |
Bedroom 5 |
9.48 m |
9.48 m |
9.48 m x 9.48 m |
|
Lower Level |
Living Room |
21.78 m |
11.61 m |
21.78 m x 11.61 m |
|
Lower Level |
Bedroom 4 |
11.38 m |
8.99 m |
11.38 m x 8.99 m |
|
Main Level |
Living Room |
22.41 m |
10.6 m |
22.41 m x 10.6 m |
|
Main Level |
Dining Room |
22.41 m |
10.6 m |
22.41 m x 10.6 m |
|
Main Level |
Kitchen |
15.58 m |
11.52 m |
15.58 m x 11.52 m |
|
Upper Level |
Primary Bedroom |
13.29 m |
11.61 m |
13.29 m x 11.61 m |
|
Upper Level |
Bedroom 2 |
11.71 m |
7.41 m |
11.71 m x 7.41 m |
|
Upper Level |
Bedroom 3 |
8.99 m |
8.99 m |
8.99 m x 8.99 m |
https://www.realtor.ca/real-estate/28140950/135-mill-street-n-brampton-downtown-brampton-downtown-brampton



