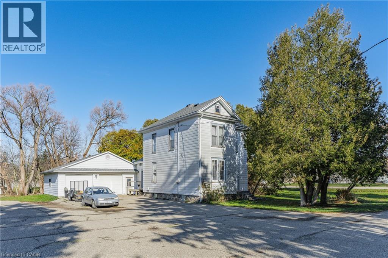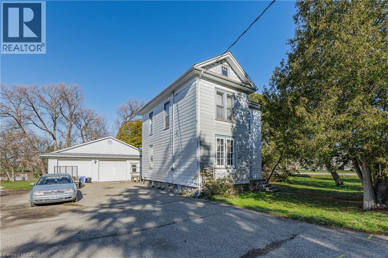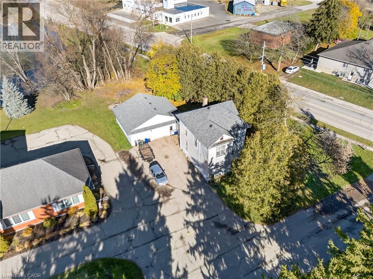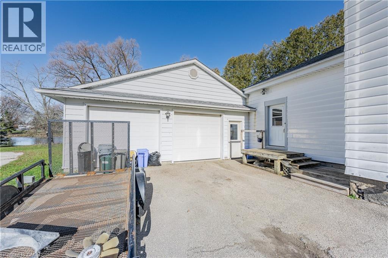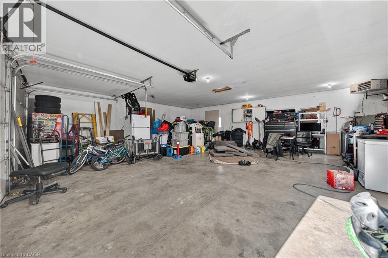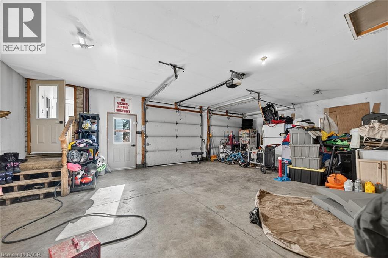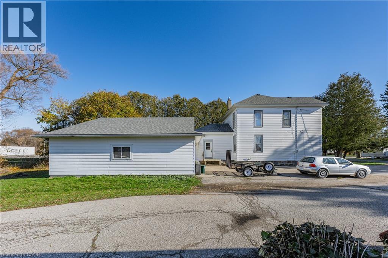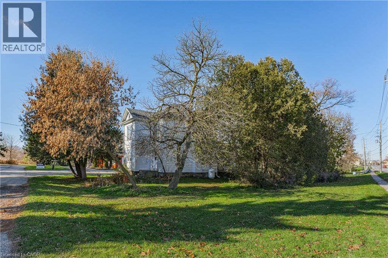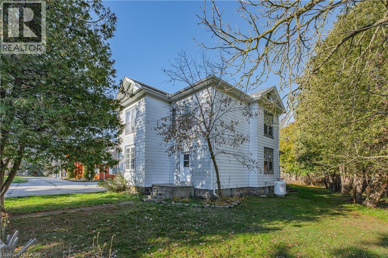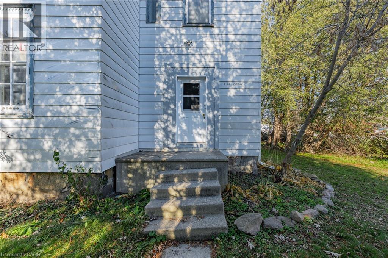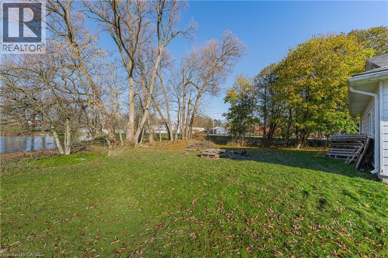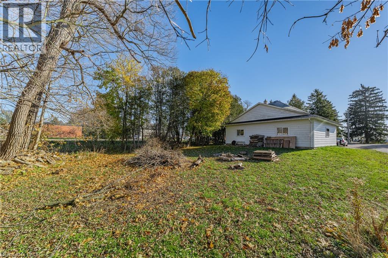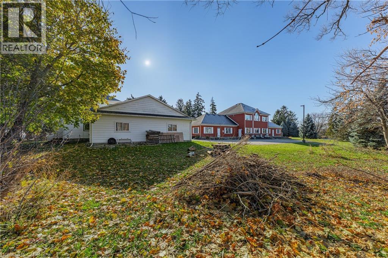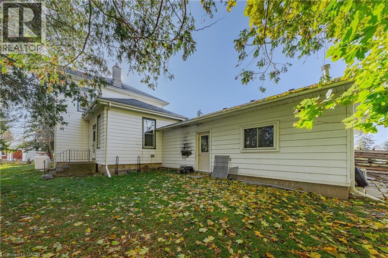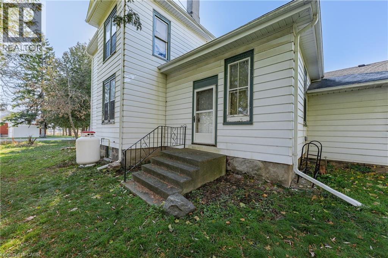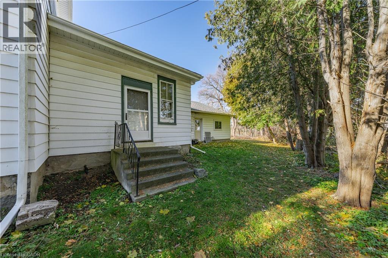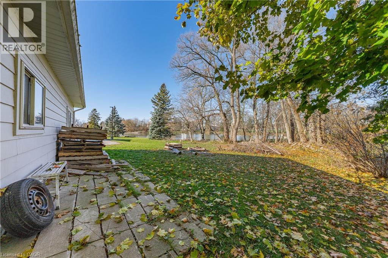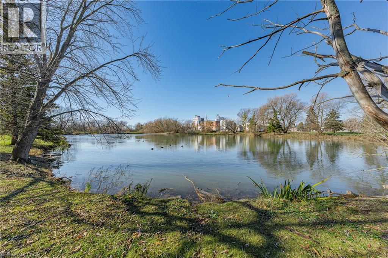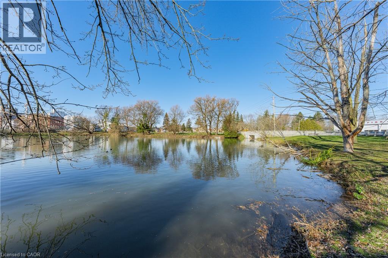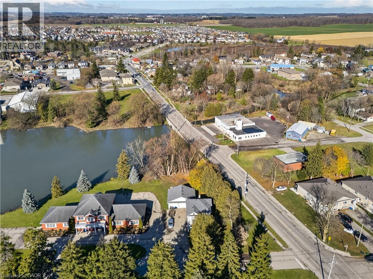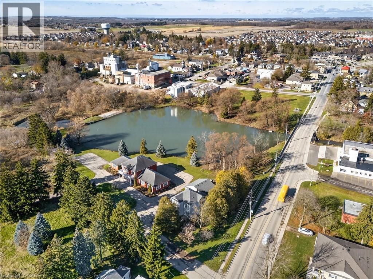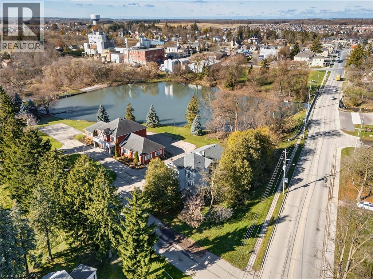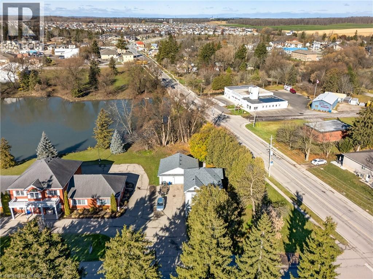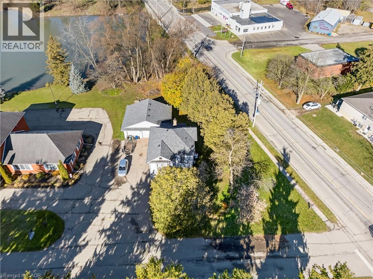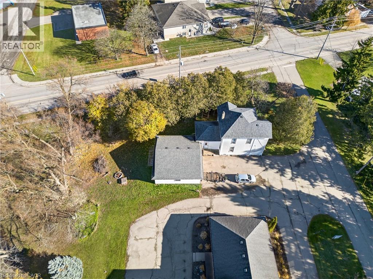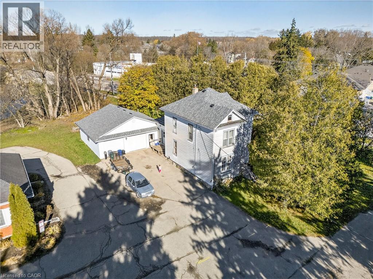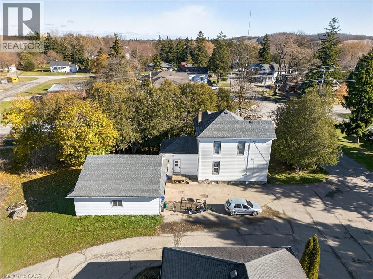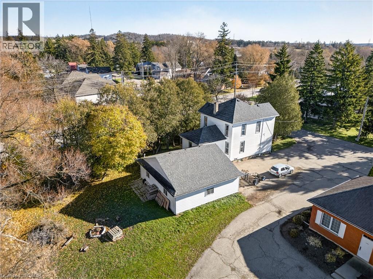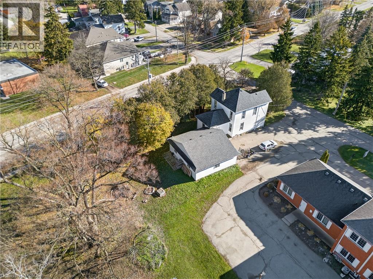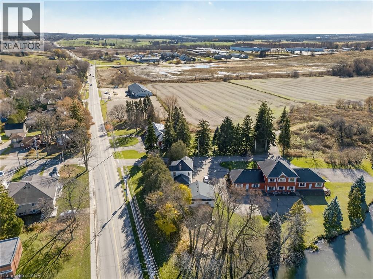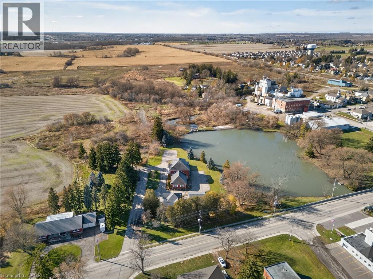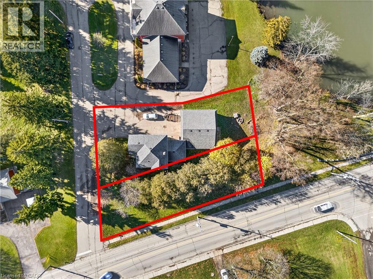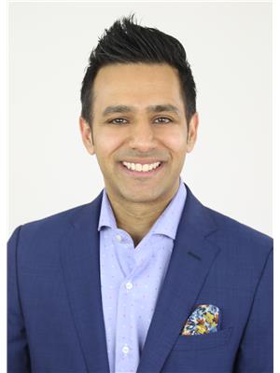2 Bedroom
2 Bathroom
1,375 ft2
2 Level
Fireplace
None
Forced Air
$599,900
Hidden in the charming community of Baden, perfect for first-time home buyers, investors, or builders. This 2-storey home sits on a generous 121ft. x 133ft. (0.308-acre) mature lot and backs onto a beautiful, serene pond. Formerly a duplex, the building has been converted back into a spacious single detached home, offering excellent potential for customization. The main floor features extra-high ceilings over 9 feet. With four separate entry points-including direct access from the massive double garage (32.5 ft. X 30.5 ft.) -the layout provides convenience and flexibility. The home includes two bathrooms and sits on a quiet dead-end street, making it ideal for peaceful living with plenty of room to grow. (id:50976)
Property Details
|
MLS® Number
|
40788390 |
|
Property Type
|
Single Family |
|
Amenities Near By
|
Schools |
|
Communication Type
|
High Speed Internet |
|
Equipment Type
|
None |
|
Features
|
Cul-de-sac, Corner Site, Paved Driveway |
|
Parking Space Total
|
8 |
|
Rental Equipment Type
|
None |
Building
|
Bathroom Total
|
2 |
|
Bedrooms Above Ground
|
2 |
|
Bedrooms Total
|
2 |
|
Appliances
|
Water Meter, Water Softener |
|
Architectural Style
|
2 Level |
|
Basement Development
|
Unfinished |
|
Basement Type
|
Partial (unfinished) |
|
Constructed Date
|
1880 |
|
Construction Style Attachment
|
Detached |
|
Cooling Type
|
None |
|
Exterior Finish
|
Aluminum Siding, Vinyl Siding |
|
Fire Protection
|
Smoke Detectors |
|
Fireplace Fuel
|
Electric |
|
Fireplace Present
|
Yes |
|
Fireplace Total
|
1 |
|
Fireplace Type
|
Other - See Remarks |
|
Foundation Type
|
Stone |
|
Heating Fuel
|
Propane |
|
Heating Type
|
Forced Air |
|
Stories Total
|
2 |
|
Size Interior
|
1,375 Ft2 |
|
Type
|
House |
|
Utility Water
|
Municipal Water |
Parking
Land
|
Access Type
|
Road Access |
|
Acreage
|
No |
|
Land Amenities
|
Schools |
|
Sewer
|
Municipal Sewage System |
|
Size Frontage
|
122 Ft |
|
Size Total Text
|
Under 1/2 Acre |
|
Zoning Description
|
R2 |
Rooms
| Level |
Type |
Length |
Width |
Dimensions |
|
Second Level |
3pc Bathroom |
|
|
Measurements not available |
|
Second Level |
Den |
|
|
11'0'' x 11'11'' |
|
Second Level |
Bedroom |
|
|
11'10'' x 6'6'' |
|
Second Level |
Family Room |
|
|
14'0'' x 9'9'' |
|
Main Level |
Foyer |
|
|
7'2'' x 8'1'' |
|
Main Level |
4pc Bathroom |
|
|
Measurements not available |
|
Main Level |
Bedroom |
|
|
13'5'' x 9'10'' |
|
Main Level |
Dining Room |
|
|
14'3'' x 11'11'' |
|
Main Level |
Living Room |
|
|
11'11'' x 14'3'' |
|
Main Level |
Kitchen |
|
|
15'7'' x 10'9'' |
Utilities
|
Cable
|
Available |
|
Electricity
|
Available |
|
Natural Gas
|
Available |
|
Telephone
|
Available |
https://www.realtor.ca/real-estate/29127345/136-foundry-street-baden



