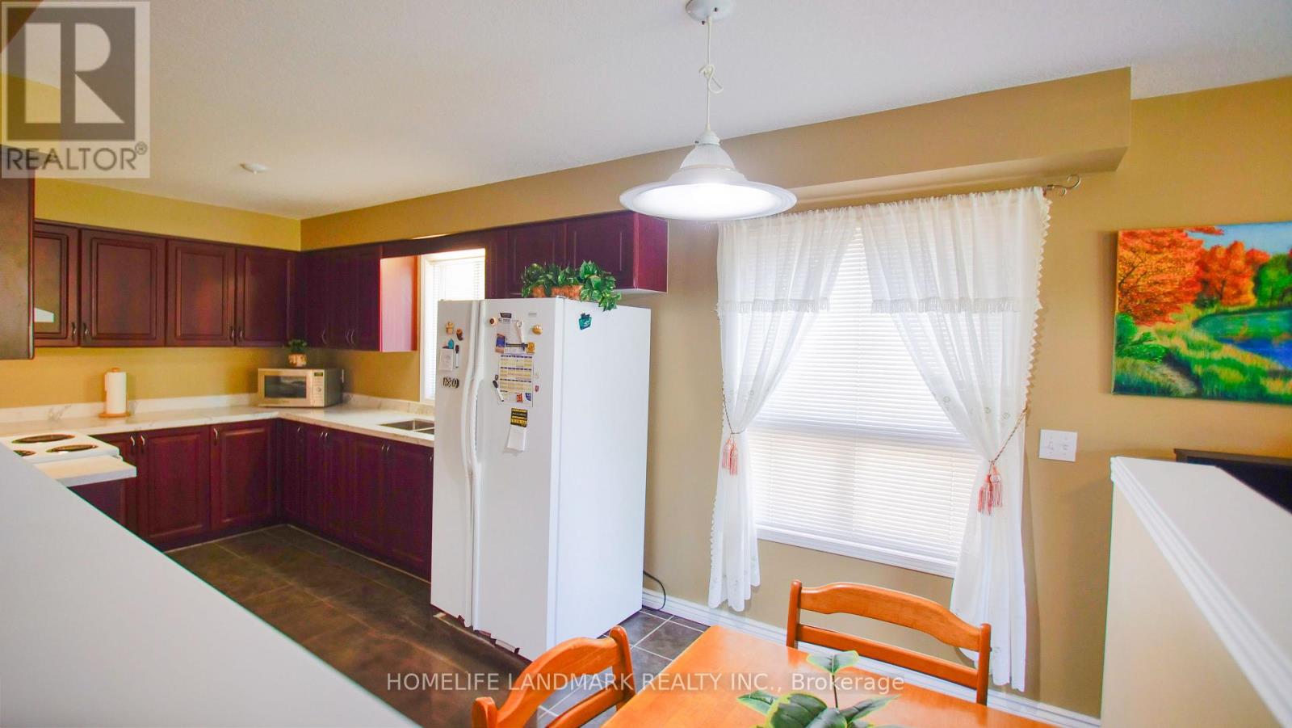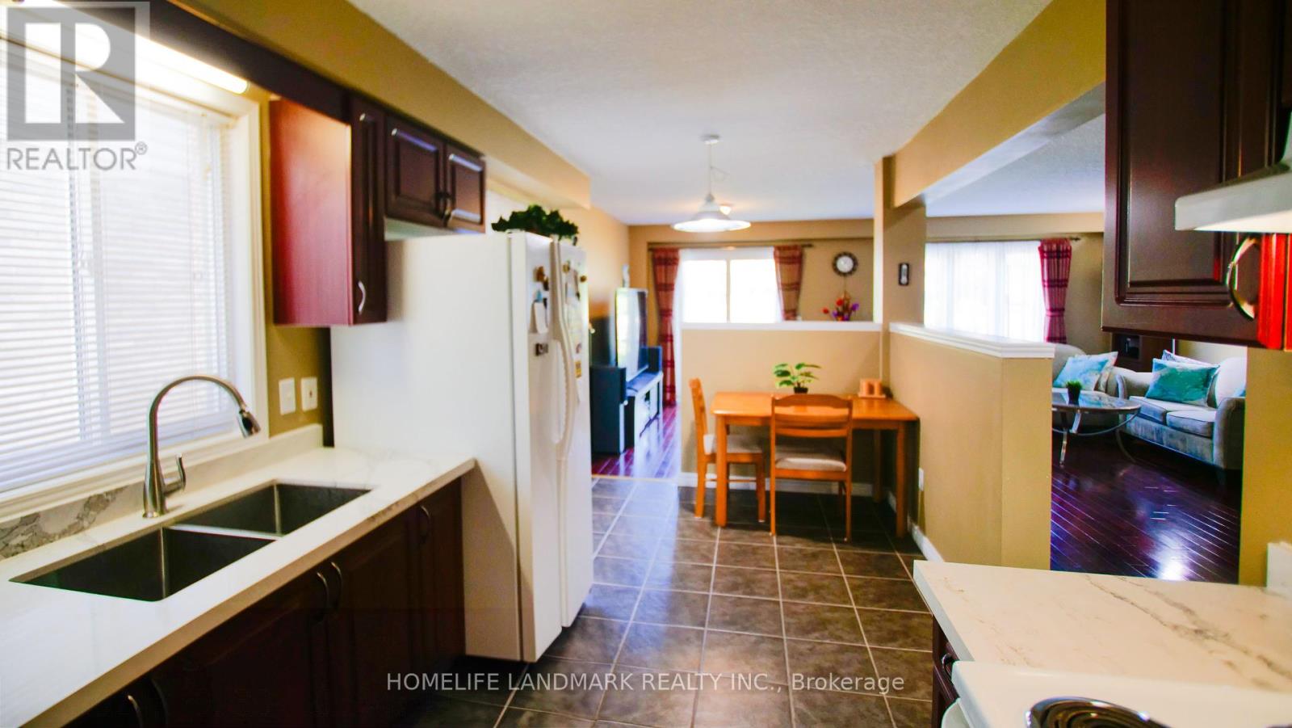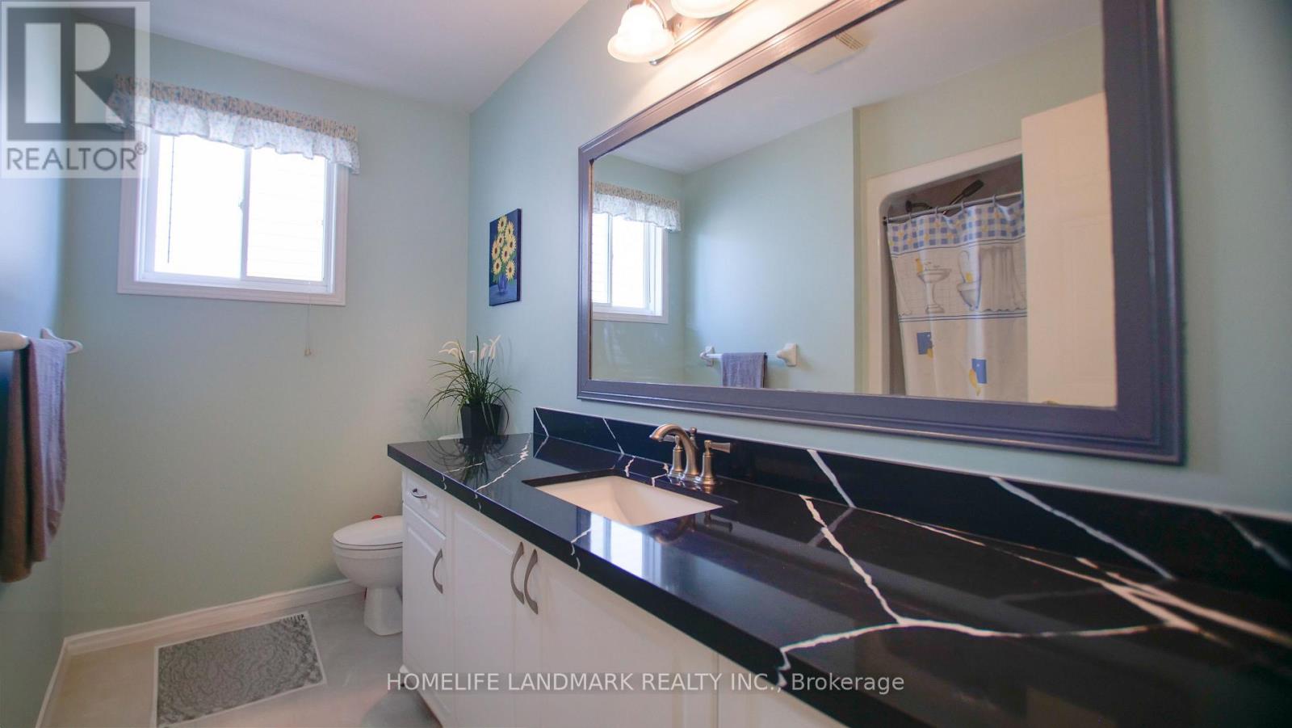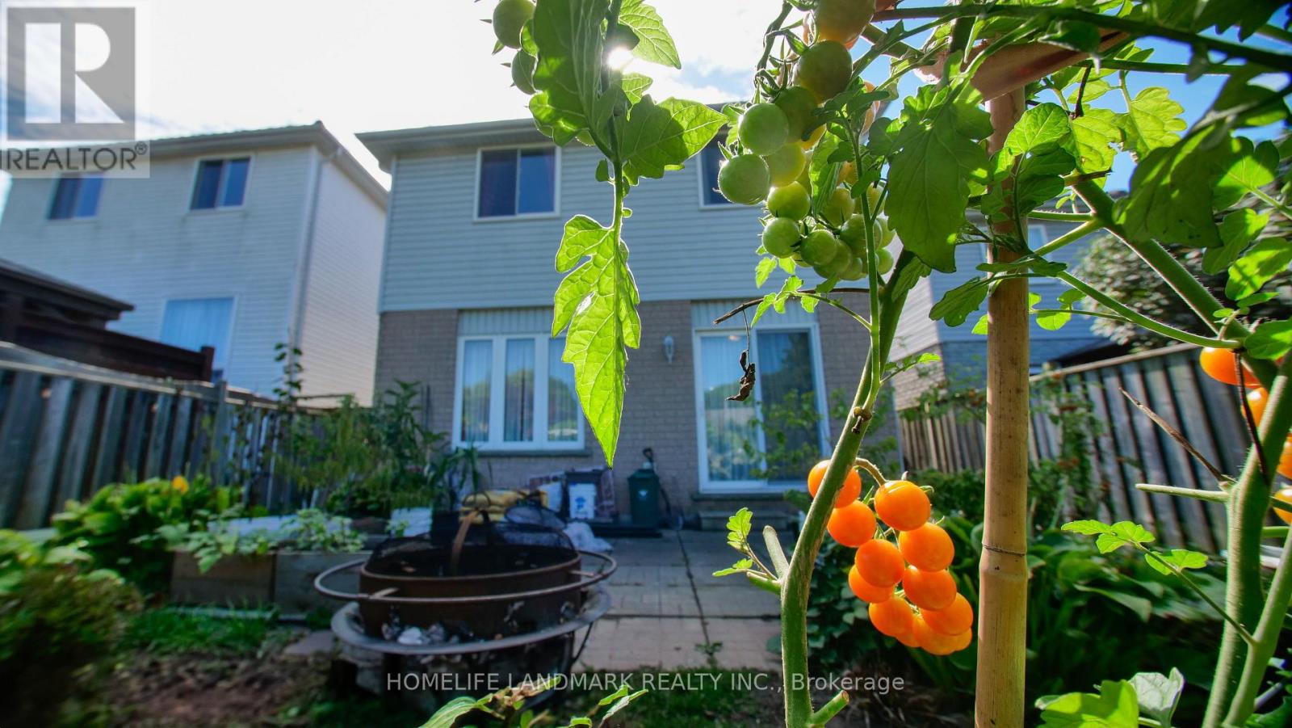5 Bedroom
4 Bathroom
Fireplace
Central Air Conditioning
Forced Air
$879,900
Desirable highly sought neighborhood, 1,941 SQFT (Above Grade), Total living space 2813 SQFT ( including basement), carpet free (except the stairs) rare find 4+1 bedrooms and 2+2 bathrooms beautiful house.137.80 Feet deep lot with fertile backyard. Big charming welcoming porch. Big windows, very bright. Open concept main floor. Generous primary bedroom w/a walk-in closet and a 4-piece ensuite. Newly finished basement with one extra bedroom plus and a recreation room. Furnace (2019), Heat Pump Air Conditioner (2023), Roof Shingles (2017 with 50 years life), Quartz Countertops for kitchen and for all the bathrooms (2023). Close to highly rated schools, shopping, restaurants, city parks, walking trails, golf, entertainment, travel arteries, etc. (id:50976)
Property Details
|
MLS® Number
|
X10421438 |
|
Property Type
|
Single Family |
|
Features
|
Carpet Free, Sump Pump |
|
Parking Space Total
|
3 |
Building
|
Bathroom Total
|
4 |
|
Bedrooms Above Ground
|
4 |
|
Bedrooms Below Ground
|
1 |
|
Bedrooms Total
|
5 |
|
Appliances
|
Garage Door Opener Remote(s), Dryer, Garage Door Opener, Refrigerator, Stove, Washer, Water Softener, Window Coverings |
|
Basement Development
|
Finished |
|
Basement Type
|
N/a (finished) |
|
Construction Style Attachment
|
Detached |
|
Cooling Type
|
Central Air Conditioning |
|
Exterior Finish
|
Brick, Vinyl Siding |
|
Fireplace Present
|
Yes |
|
Foundation Type
|
Poured Concrete |
|
Half Bath Total
|
2 |
|
Heating Fuel
|
Natural Gas |
|
Heating Type
|
Forced Air |
|
Stories Total
|
2 |
|
Type
|
House |
|
Utility Water
|
Municipal Water |
Parking
Land
|
Acreage
|
No |
|
Sewer
|
Sanitary Sewer |
|
Size Depth
|
137 Ft ,9 In |
|
Size Frontage
|
29 Ft ,6 In |
|
Size Irregular
|
29.53 X 137.8 Ft |
|
Size Total Text
|
29.53 X 137.8 Ft |
Rooms
| Level |
Type |
Length |
Width |
Dimensions |
|
Second Level |
Primary Bedroom |
3.89 m |
4.24 m |
3.89 m x 4.24 m |
|
Second Level |
Bedroom 2 |
3.66 m |
2.79 m |
3.66 m x 2.79 m |
|
Second Level |
Bedroom 3 |
3.73 m |
2.79 m |
3.73 m x 2.79 m |
|
Second Level |
Bedroom 4 |
4.09 m |
3.38 m |
4.09 m x 3.38 m |
|
Second Level |
Other |
2.26 m |
1.6 m |
2.26 m x 1.6 m |
|
Basement |
Bedroom |
3.56 m |
2.62 m |
3.56 m x 2.62 m |
|
Basement |
Recreational, Games Room |
5.61 m |
3.31 m |
5.61 m x 3.31 m |
|
Main Level |
Kitchen |
5.46 m |
2.57 m |
5.46 m x 2.57 m |
|
Main Level |
Dining Room |
3.58 m |
2.51 m |
3.58 m x 2.51 m |
|
Main Level |
Great Room |
5.74 m |
3.25 m |
5.74 m x 3.25 m |
https://www.realtor.ca/real-estate/27644491/136-hay-crescent-cambridge













































