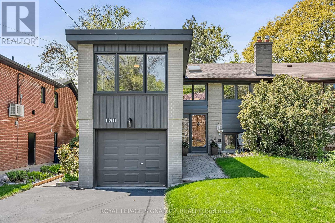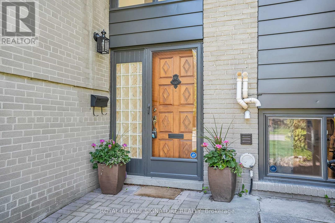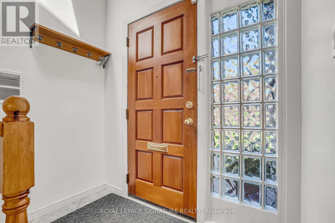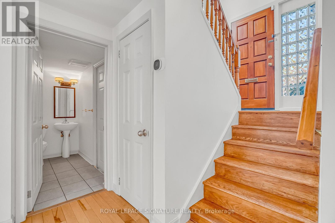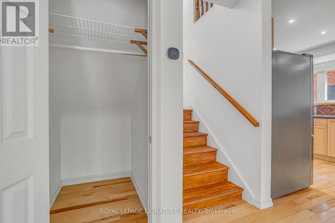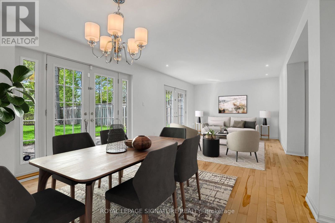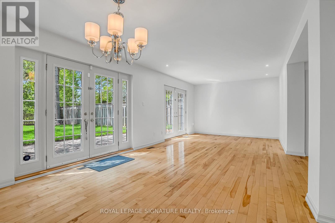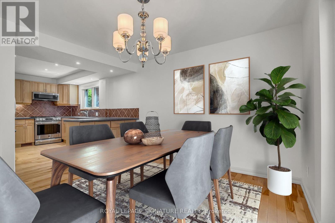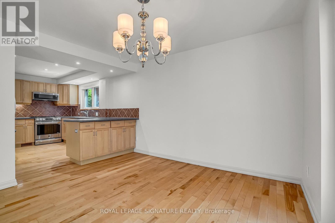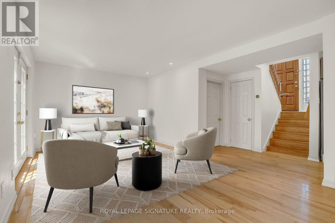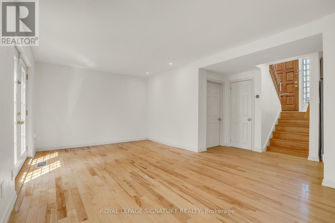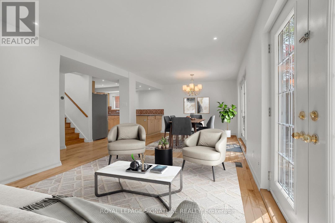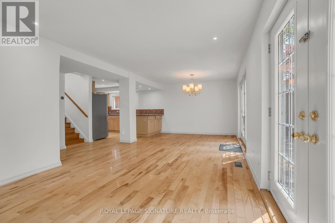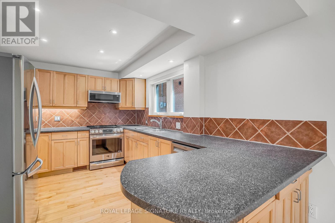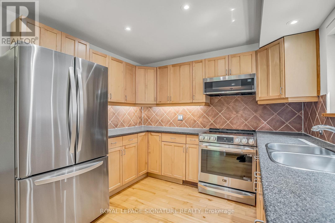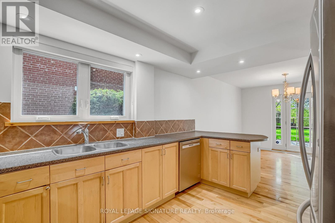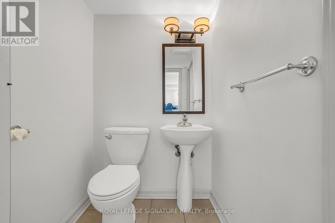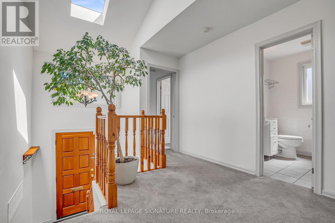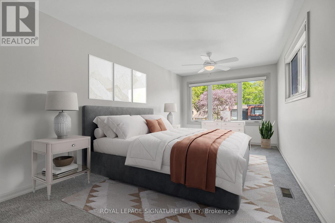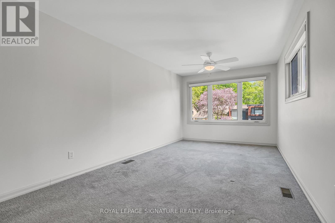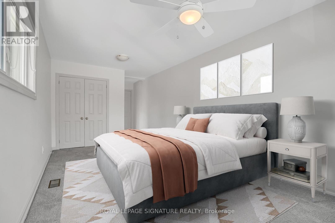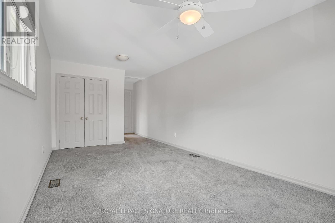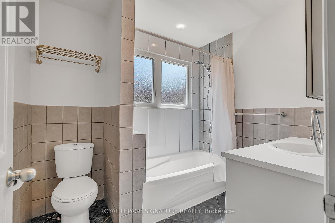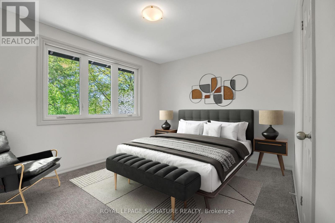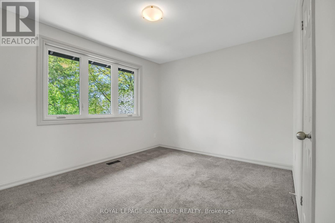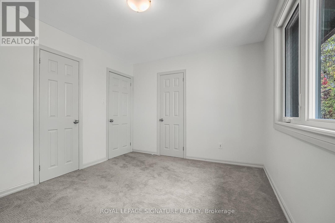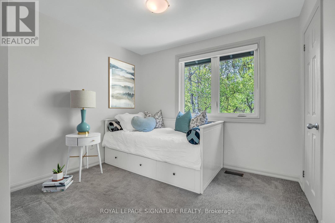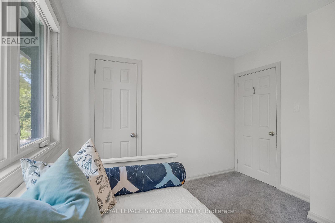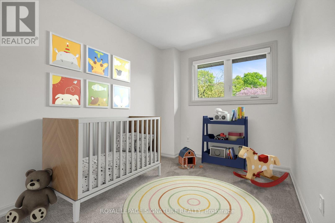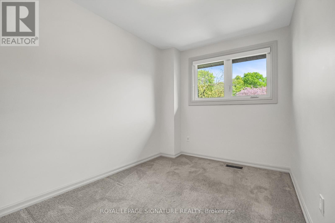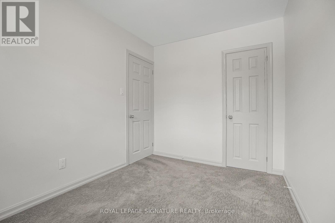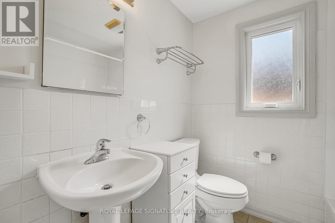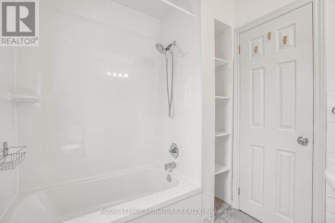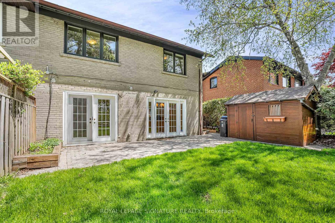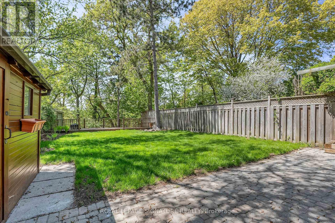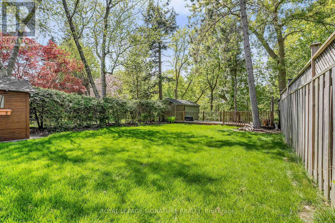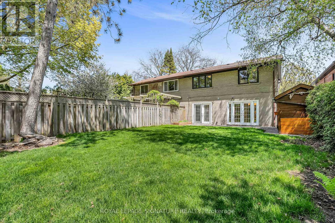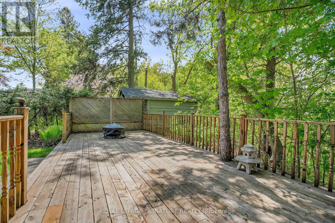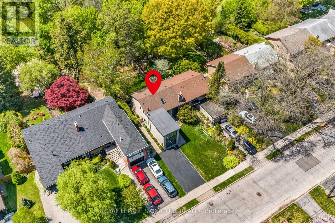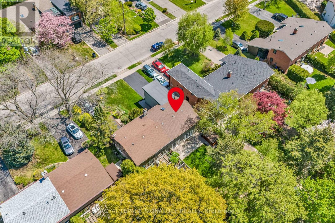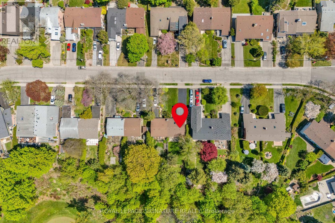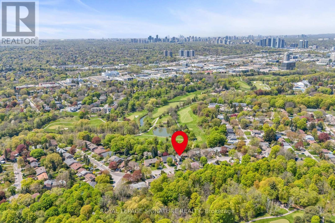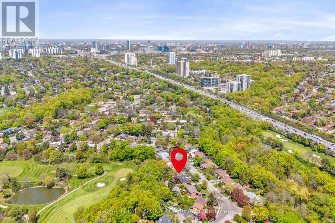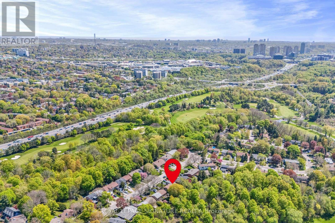4 Bedroom
3 Bathroom
1,500 - 2,000 ft2
Central Air Conditioning
Heat Pump
$1,398,000
Backing onto the prestigious Donalda Golf Course, this beautifully updated home is move-in ready and available for immediate occupancy. Featuring a rare 4-bedroom layout, this property boasts hardwood floors & new broadloom offering both style and durability. Enjoy the tranquility of backing onto green space, plus the near-by conservation park featuring biking and walking trails. Located near top-rated schools, tennis courts, TTC, and with quick access to the DVP and Hwy 401, this home offers the perfect blend of nature, convenience, and family living. Special improvements as of 2021: flat roof, windows, led lighting, carpet, stainless steel appliances, pitch roof '24, heat pump & furnace '24, tankless water heater '25 (id:50976)
Open House
This property has open houses!
Starts at:
2:00 pm
Ends at:
4:00 pm
Starts at:
2:00 pm
Ends at:
4:00 pm
Property Details
|
MLS® Number
|
C12157903 |
|
Property Type
|
Single Family |
|
Community Name
|
Parkwoods-Donalda |
|
Amenities Near By
|
Schools, Place Of Worship, Park |
|
Features
|
Ravine |
|
Parking Space Total
|
3 |
|
Structure
|
Deck, Shed |
Building
|
Bathroom Total
|
3 |
|
Bedrooms Above Ground
|
4 |
|
Bedrooms Total
|
4 |
|
Appliances
|
Water Heater - Tankless |
|
Construction Style Attachment
|
Semi-detached |
|
Cooling Type
|
Central Air Conditioning |
|
Exterior Finish
|
Brick |
|
Flooring Type
|
Hardwood, Ceramic, Carpeted |
|
Foundation Type
|
Block |
|
Half Bath Total
|
1 |
|
Heating Fuel
|
Natural Gas |
|
Heating Type
|
Heat Pump |
|
Stories Total
|
2 |
|
Size Interior
|
1,500 - 2,000 Ft2 |
|
Type
|
House |
|
Utility Water
|
Municipal Water |
Parking
Land
|
Acreage
|
No |
|
Land Amenities
|
Schools, Place Of Worship, Park |
|
Sewer
|
Sanitary Sewer |
|
Size Depth
|
126 Ft ,4 In |
|
Size Frontage
|
36 Ft |
|
Size Irregular
|
36 X 126.4 Ft ; Backs Onto Golf Course |
|
Size Total Text
|
36 X 126.4 Ft ; Backs Onto Golf Course |
Rooms
| Level |
Type |
Length |
Width |
Dimensions |
|
Second Level |
Primary Bedroom |
5.38 m |
3.04 m |
5.38 m x 3.04 m |
|
Second Level |
Bedroom 2 |
3.09 m |
2.65 m |
3.09 m x 2.65 m |
|
Second Level |
Bedroom 3 |
3.09 m |
3.76 m |
3.09 m x 3.76 m |
|
Second Level |
Bedroom 4 |
2.37 m |
3.62 m |
2.37 m x 3.62 m |
|
Ground Level |
Living Room |
7.66 m |
3.51 m |
7.66 m x 3.51 m |
|
Ground Level |
Dining Room |
7.66 m |
3.51 m |
7.66 m x 3.51 m |
|
Ground Level |
Kitchen |
2.99 m |
4.03 m |
2.99 m x 4.03 m |
|
Ground Level |
Laundry Room |
2.34 m |
2.4 m |
2.34 m x 2.4 m |
https://www.realtor.ca/real-estate/28333674/136-three-valleys-drive-toronto-parkwoods-donalda-parkwoods-donalda



