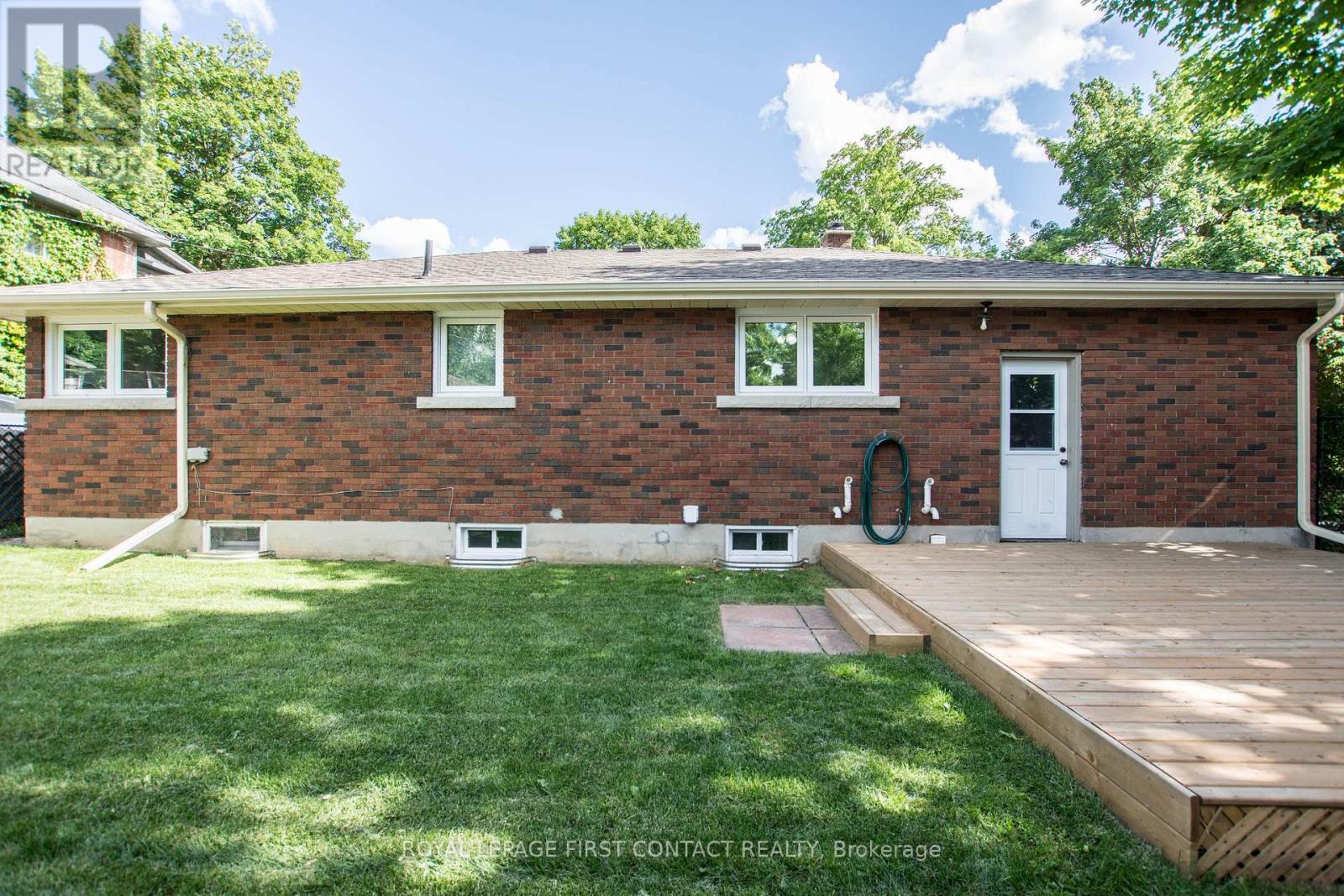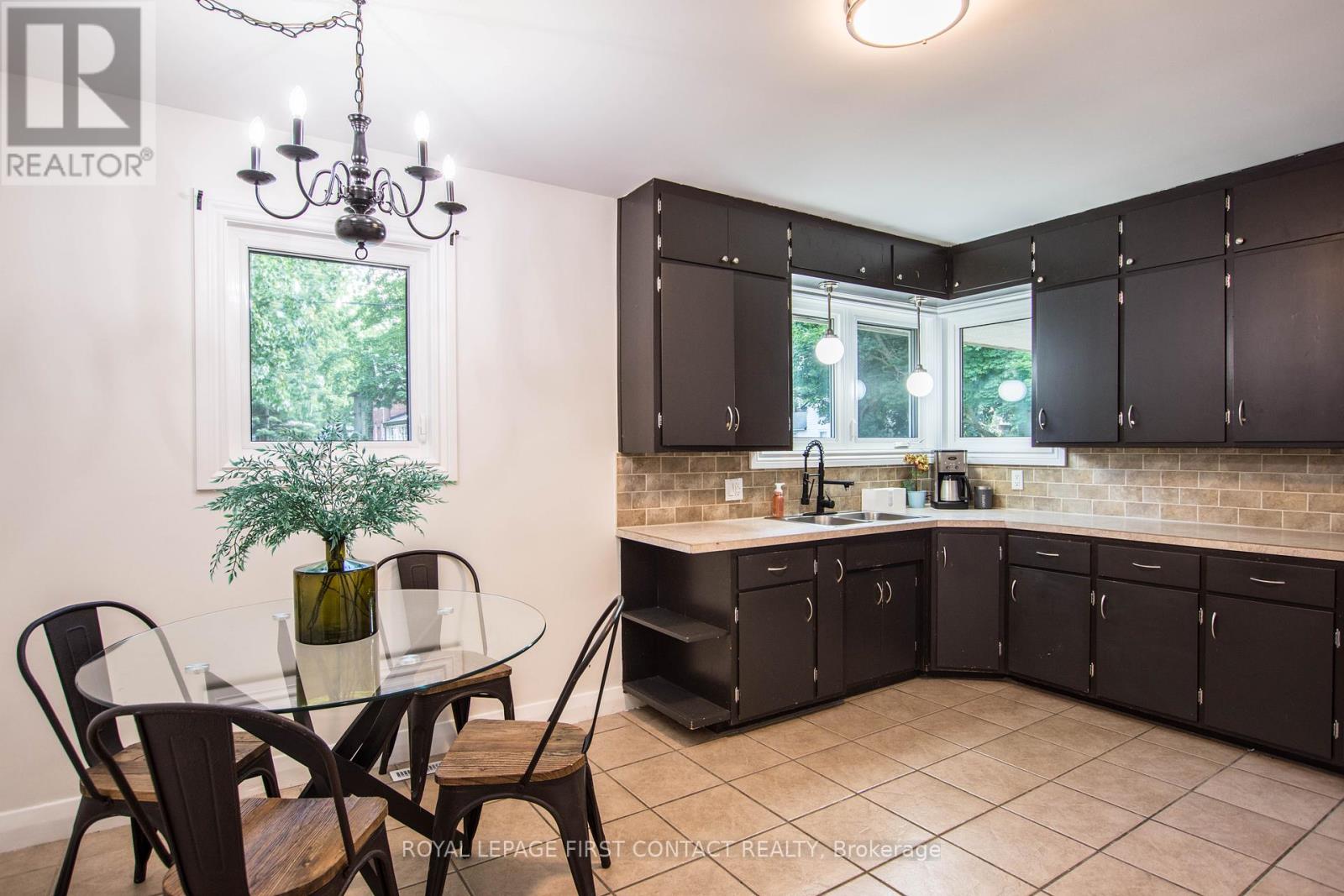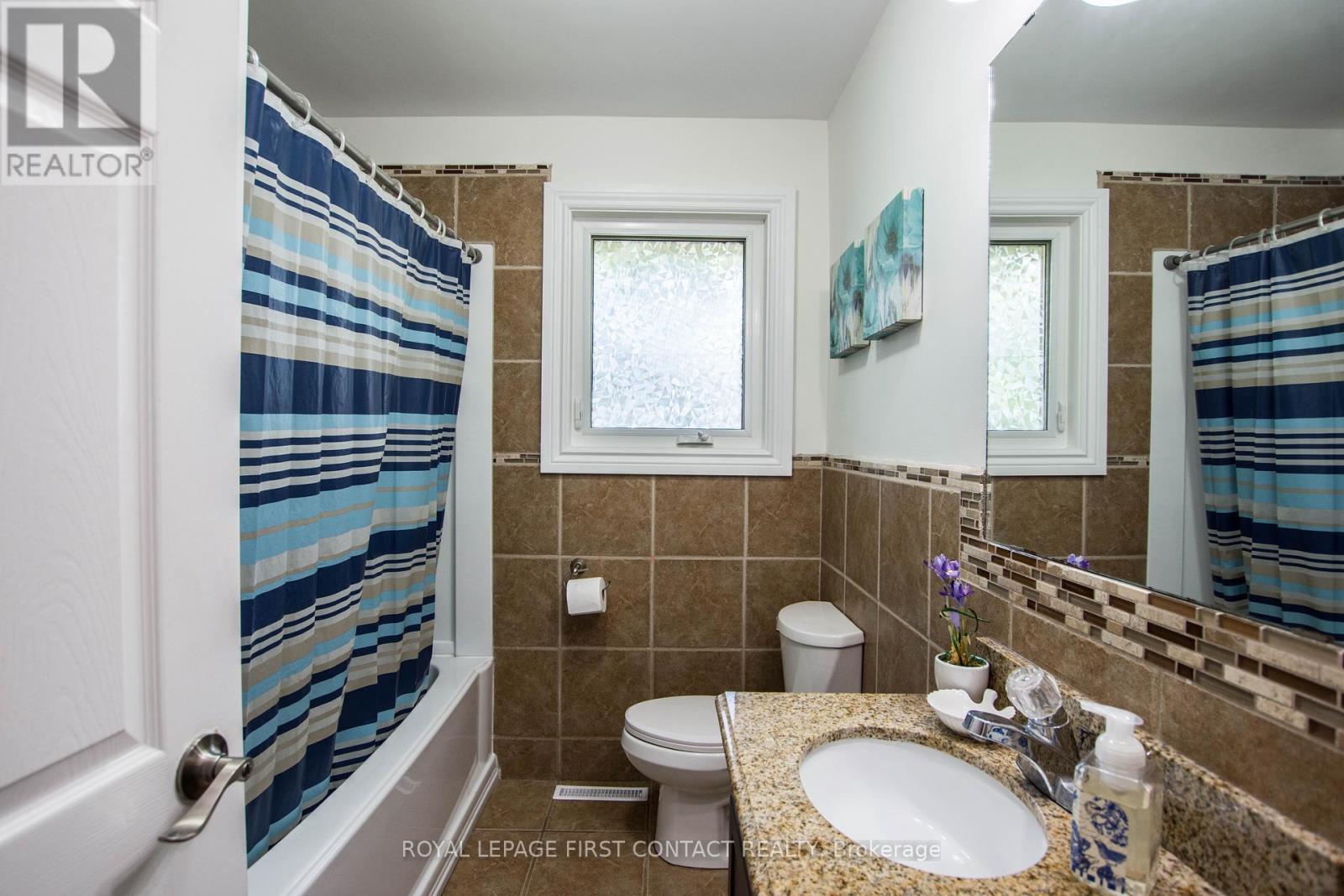2 Bedroom
1 Bathroom
700 - 1,100 ft2
Bungalow
Central Air Conditioning
Forced Air
$649,900
Beautifully maintained 2 bedroom home. Residential/Commercial Zoning. Full lower level awaiting your plans. Garage has inside entry to main and lower level. Rear fenced yard (fence and wood patio 2023). A/C approximately 4 years, Furnace 2023. Front yard sod replaced 2023, laminate flooring 2024, painted throughout 2024. New stove April 2025. Seller will supply new washer /dryer of sellers choice at sellers expense with reasonable offer. Extensive list of uses Offices, Retail, Service Commercial Uses, Bed and Breakfast, Restaurant (no drive through),Child and Adult Day Care Facilities, Health Services Facilities and more. Establish a business or as an investment. Walk to restaurants, shopping and health care. (id:50976)
Property Details
|
MLS® Number
|
N12062871 |
|
Property Type
|
Single Family |
|
Community Name
|
Alliston |
|
Equipment Type
|
Water Heater |
|
Features
|
Level Lot, Carpet Free |
|
Parking Space Total
|
3 |
|
Rental Equipment Type
|
Water Heater |
Building
|
Bathroom Total
|
1 |
|
Bedrooms Above Ground
|
2 |
|
Bedrooms Total
|
2 |
|
Age
|
51 To 99 Years |
|
Architectural Style
|
Bungalow |
|
Basement Development
|
Unfinished |
|
Basement Type
|
Full (unfinished) |
|
Construction Style Attachment
|
Detached |
|
Cooling Type
|
Central Air Conditioning |
|
Exterior Finish
|
Brick |
|
Flooring Type
|
Laminate |
|
Foundation Type
|
Block |
|
Heating Fuel
|
Natural Gas |
|
Heating Type
|
Forced Air |
|
Stories Total
|
1 |
|
Size Interior
|
700 - 1,100 Ft2 |
|
Type
|
House |
|
Utility Water
|
Municipal Water |
Parking
Land
|
Acreage
|
No |
|
Fence Type
|
Fenced Yard |
|
Sewer
|
Sanitary Sewer |
|
Size Depth
|
80 Ft |
|
Size Frontage
|
54 Ft ,6 In |
|
Size Irregular
|
54.5 X 80 Ft |
|
Size Total Text
|
54.5 X 80 Ft|under 1/2 Acre |
|
Zoning Description
|
Residential / Commercial (dct Zone) |
Rooms
| Level |
Type |
Length |
Width |
Dimensions |
|
Basement |
Workshop |
3.5 m |
5.42 m |
3.5 m x 5.42 m |
|
Basement |
Other |
7.28 m |
10.66 m |
7.28 m x 10.66 m |
|
Main Level |
Kitchen |
3.5 m |
4.66 m |
3.5 m x 4.66 m |
|
Main Level |
Living Room |
3.71 m |
5.82 m |
3.71 m x 5.82 m |
|
Main Level |
Bedroom |
3.44 m |
3 m |
3.44 m x 3 m |
|
Main Level |
Bedroom |
3.44 m |
3.63 m |
3.44 m x 3.63 m |
|
Main Level |
Bathroom |
2.37 m |
1.98 m |
2.37 m x 1.98 m |
https://www.realtor.ca/real-estate/28122990/136-victoria-street-w-new-tecumseth-alliston-alliston



































