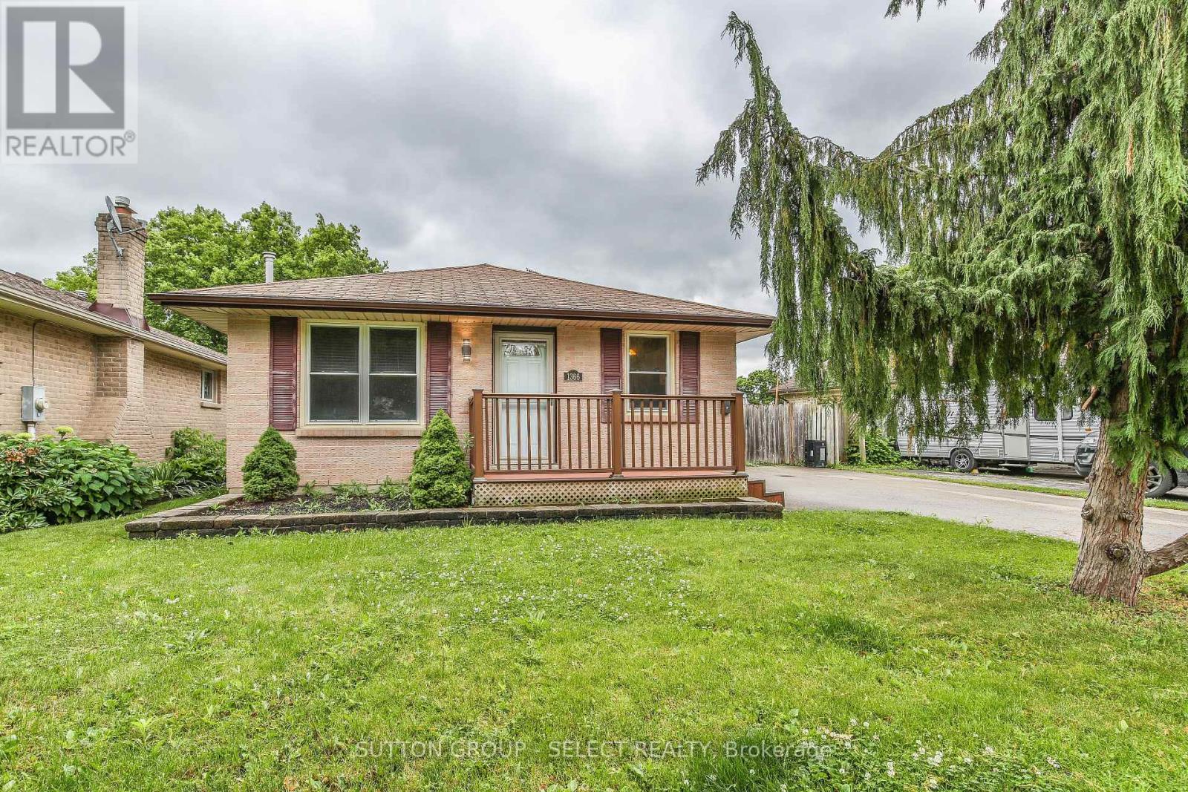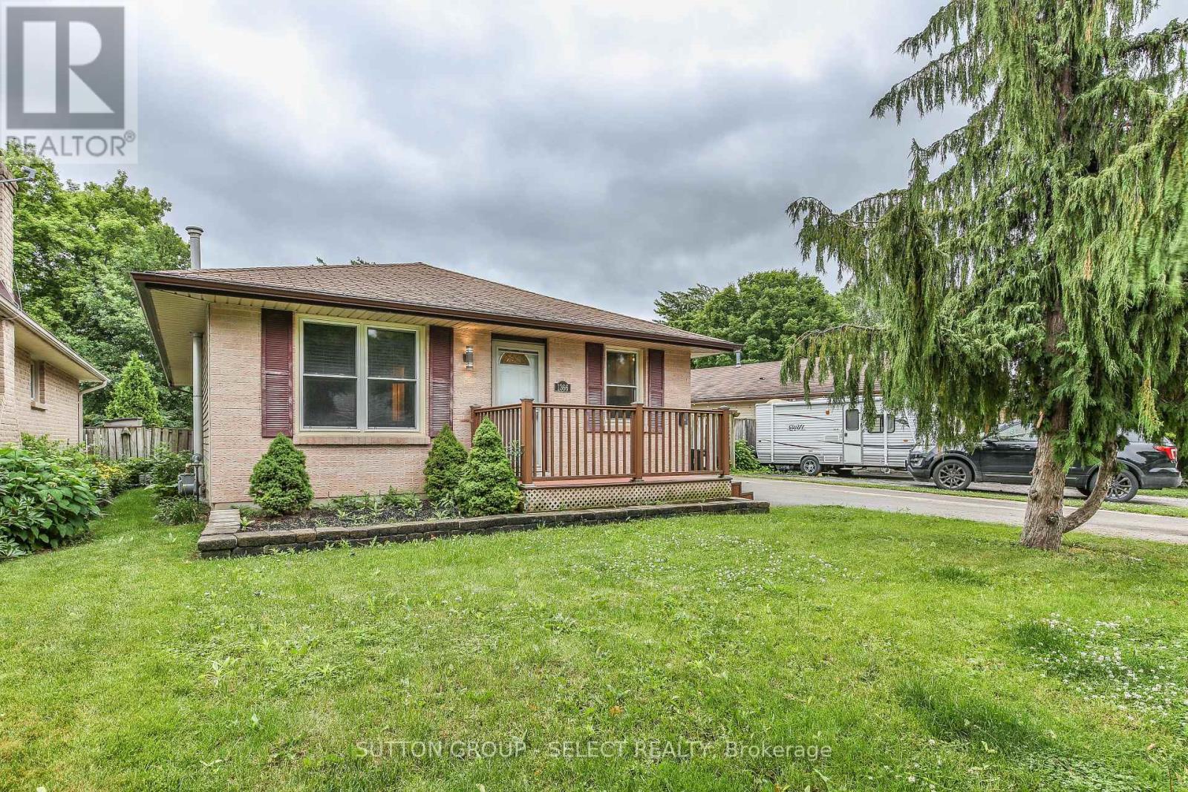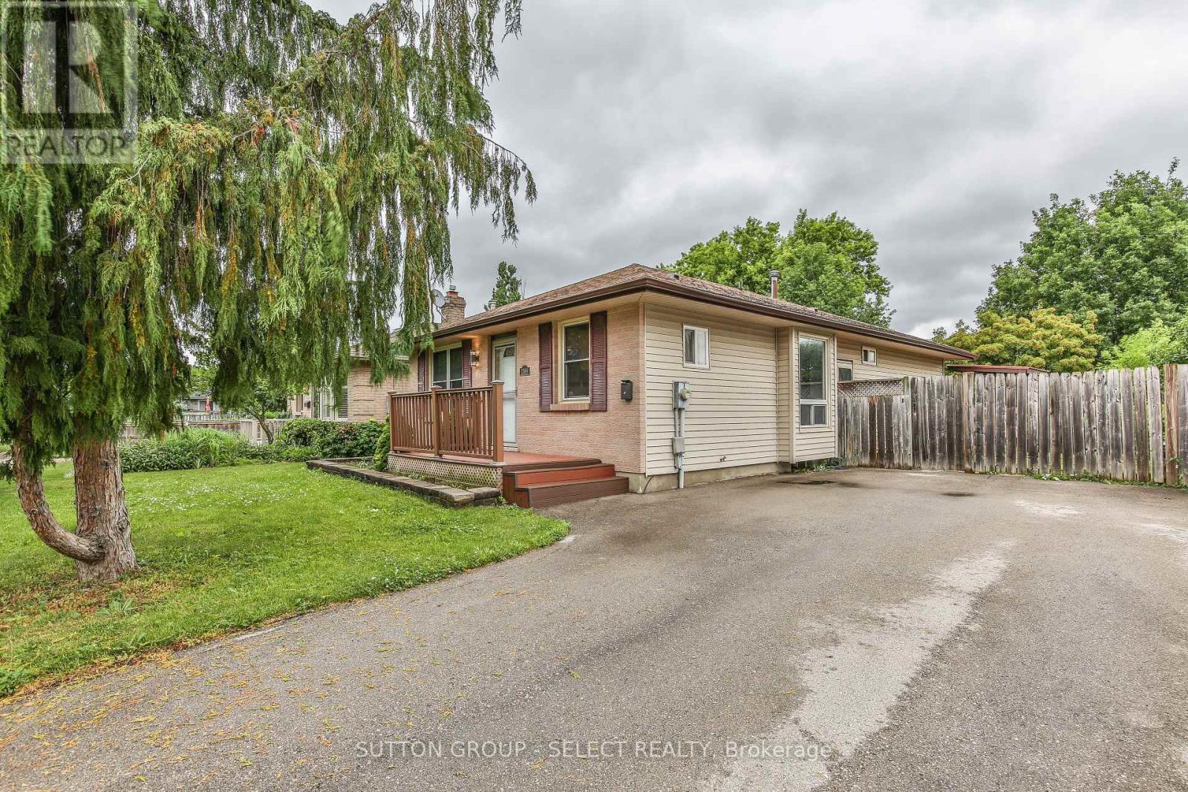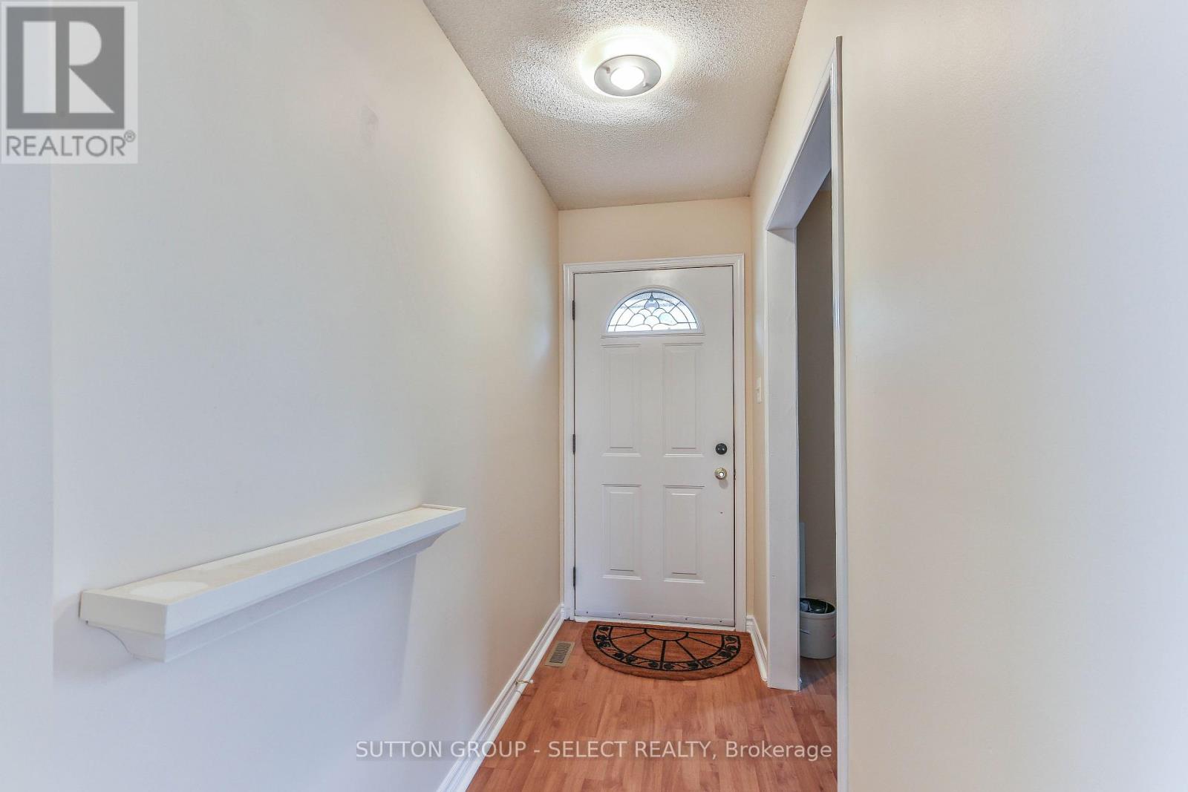2 Bedroom
2 Bathroom
700 - 1,100 ft2
Bungalow
Fireplace
Central Air Conditioning
Forced Air
$529,000
Superb opportunity for any first time home buyer or empty nester describes this 2 +1 bedroom 2 full bath brick and vinyl bungalow backing directly on to Gainsborough Meadows in lovely Deerfield Estates. Spacious living/dining room, bright updated eat-in kitchen with stainless steel appliances. Updated four piece bath. The oversized primary bedroom (previously two bedrooms) offers a large walk-in closet with custom built in plus a walkout to the rear deck, overlooking the yard. Fully finished lower level provides a generous family room space (with fireplace), built in bar, a third bedroom plus a three piece bath. The fully fenced rear yard boasts a large wrap around composite wood deck, with built in grilling station, a garden shed and direct gate access to the meadows. Large double drive provides ample parking. (id:50976)
Property Details
|
MLS® Number
|
X12235066 |
|
Property Type
|
Single Family |
|
Community Name
|
North I |
|
Amenities Near By
|
Place Of Worship, Public Transit |
|
Community Features
|
School Bus |
|
Equipment Type
|
Water Heater - Tankless |
|
Features
|
Wooded Area, Flat Site, Dry |
|
Parking Space Total
|
4 |
|
Rental Equipment Type
|
Water Heater - Tankless |
|
Structure
|
Deck, Shed |
|
View Type
|
City View |
Building
|
Bathroom Total
|
2 |
|
Bedrooms Above Ground
|
2 |
|
Bedrooms Total
|
2 |
|
Age
|
31 To 50 Years |
|
Appliances
|
Furniture, Storage Shed, Window Coverings |
|
Architectural Style
|
Bungalow |
|
Basement Development
|
Finished |
|
Basement Type
|
N/a (finished) |
|
Construction Style Attachment
|
Detached |
|
Cooling Type
|
Central Air Conditioning |
|
Exterior Finish
|
Brick |
|
Fire Protection
|
Smoke Detectors |
|
Fireplace Present
|
Yes |
|
Fireplace Total
|
1 |
|
Foundation Type
|
Poured Concrete |
|
Heating Fuel
|
Natural Gas |
|
Heating Type
|
Forced Air |
|
Stories Total
|
1 |
|
Size Interior
|
700 - 1,100 Ft2 |
|
Type
|
House |
|
Utility Water
|
Municipal Water |
Parking
Land
|
Acreage
|
No |
|
Fence Type
|
Fenced Yard |
|
Land Amenities
|
Place Of Worship, Public Transit |
|
Sewer
|
Sanitary Sewer |
|
Size Depth
|
111 Ft |
|
Size Frontage
|
51 Ft |
|
Size Irregular
|
51 X 111 Ft |
|
Size Total Text
|
51 X 111 Ft|under 1/2 Acre |
|
Zoning Description
|
R1-6 |
Rooms
| Level |
Type |
Length |
Width |
Dimensions |
|
Basement |
Recreational, Games Room |
8.53 m |
7.02 m |
8.53 m x 7.02 m |
|
Basement |
Den |
3.4 m |
3.41 m |
3.4 m x 3.41 m |
|
Basement |
Utility Room |
3.4 m |
3.41 m |
3.4 m x 3.41 m |
|
Main Level |
Dining Room |
2.58 m |
3.38 m |
2.58 m x 3.38 m |
|
Main Level |
Kitchen |
2.99 m |
2.72 m |
2.99 m x 2.72 m |
|
Main Level |
Living Room |
5.5 m |
3.3 m |
5.5 m x 3.3 m |
|
Main Level |
Bedroom |
3.27 m |
2.57 m |
3.27 m x 2.57 m |
|
Main Level |
Primary Bedroom |
3.25 m |
7.4 m |
3.25 m x 7.4 m |
https://www.realtor.ca/real-estate/28498461/1366-aldersbrook-road-london-north-north-i-north-i

















































