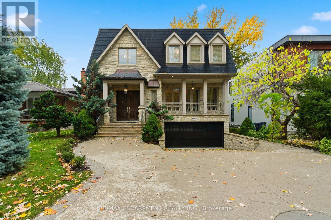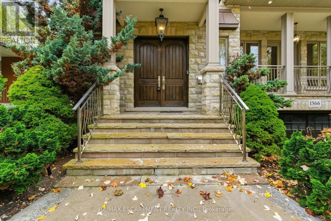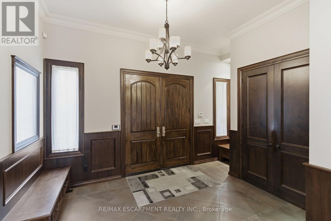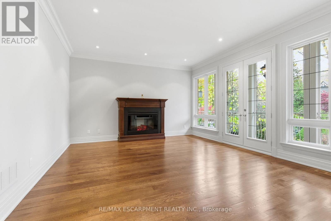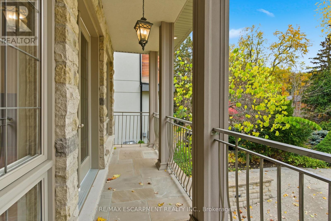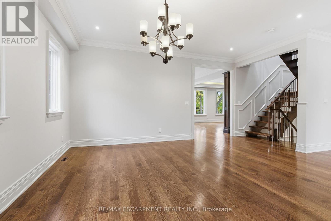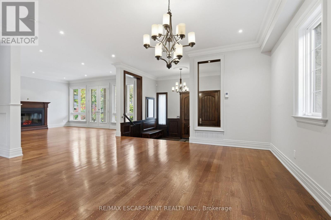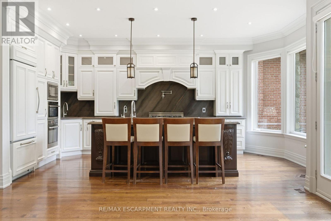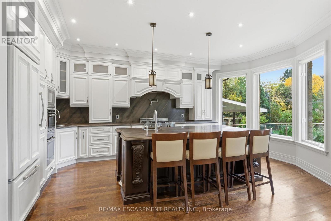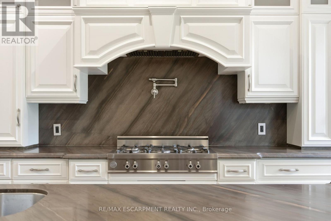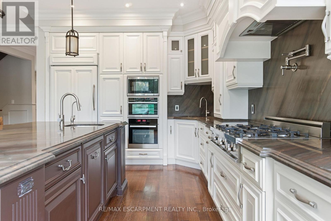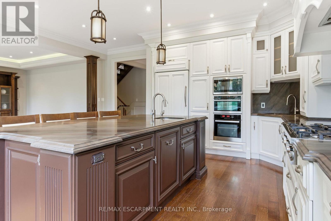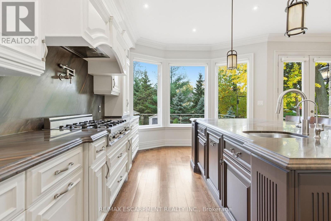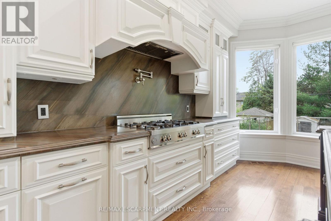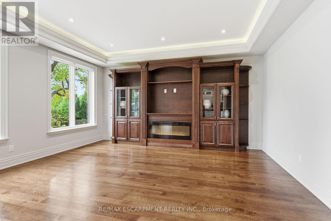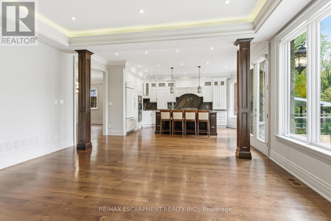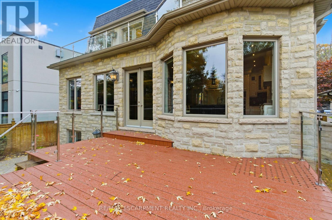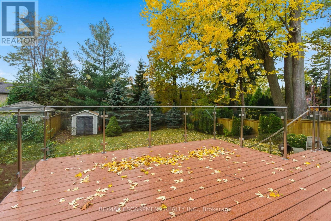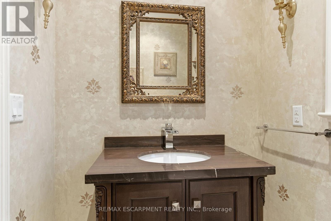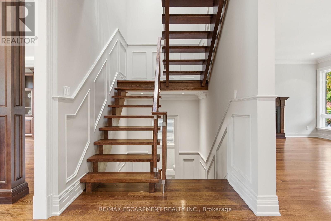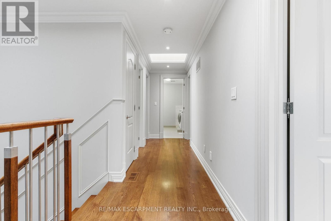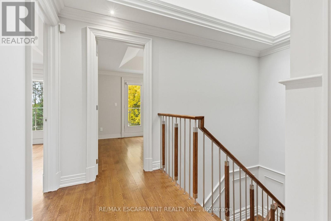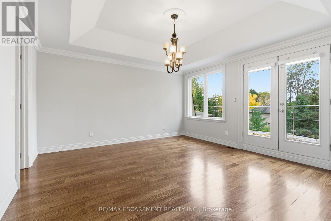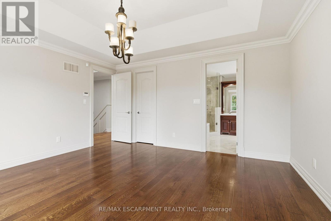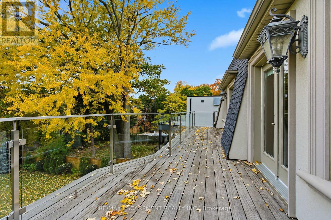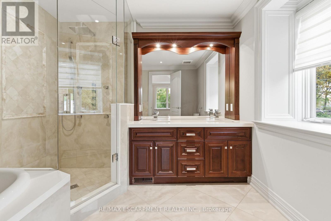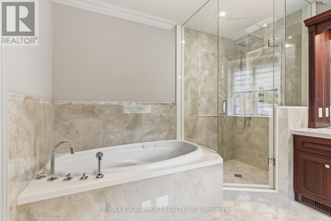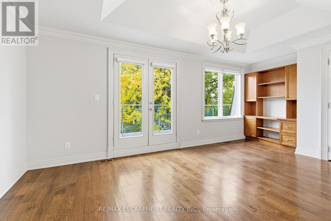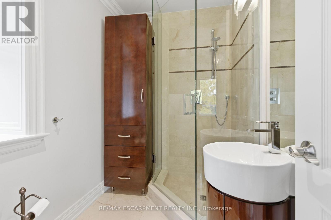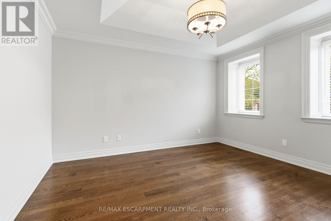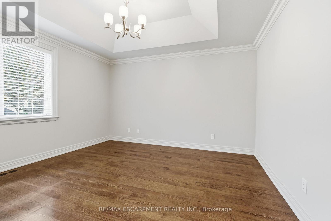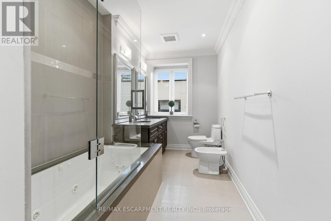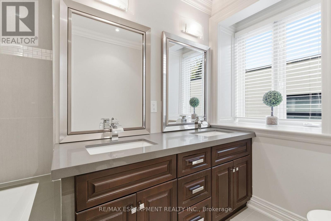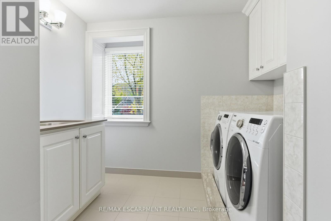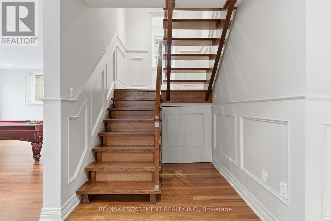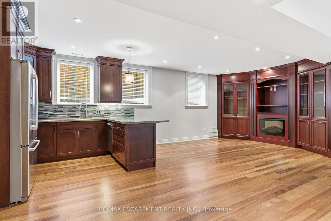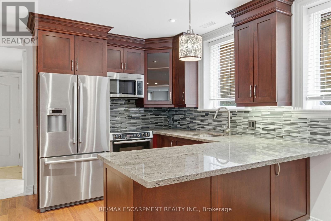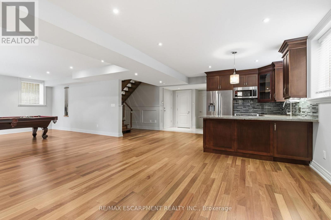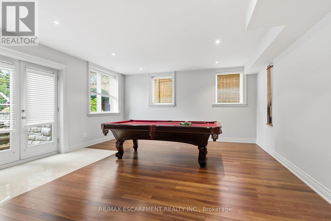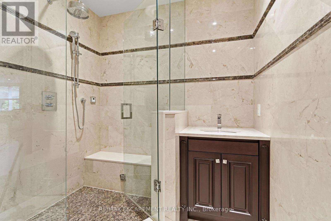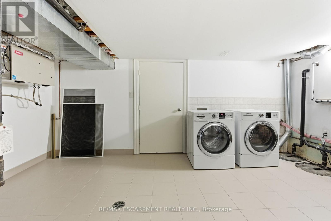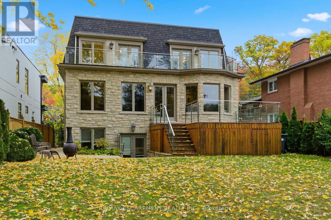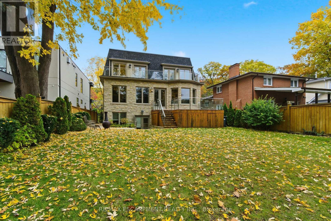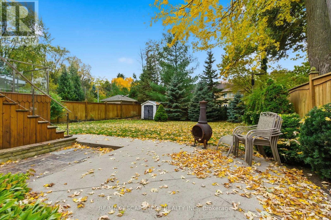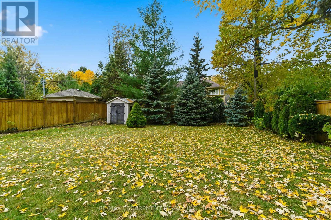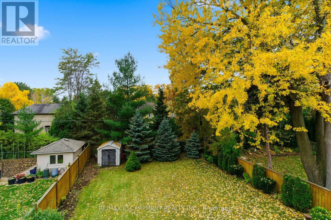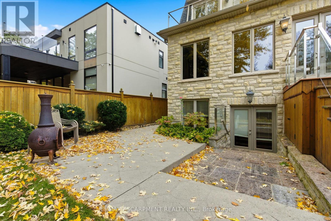4 Bedroom
5 Bathroom
3,000 - 3,500 ft2
Fireplace
Central Air Conditioning
Forced Air
$2,999,000
Welcome to 1366 Wilson Avenue, a stunning European-inspired, traditional home located in the prestigious Mineola neighbourhood - one of Mississauga's most desirable communities, known for its mature trees, top-rated schools, and close proximity to Lake Ontario, beautiful parks, and the vibrant Port Credit Village. This custom-built masterpiece seamlessly blends timeless elegance with modern functionality, offering over 4,100 square feet of luxurious living space. The natural stone exterior and copper accents set the stage for the refined craftsmanship found throughout. Inside, soaring ceilings, white oak flooring, and intricate millwork create an atmosphere of sophistication and warmth. The main level features formal living and dining rooms, a chef-inspired kitchen with custom cabinetry, stone countertops, and a walkout to a private backyard oasis with a large deck and professional landscaping-perfect for entertaining or relaxation. Upstairs, the primary suite offers a spa-like ensuite, walk-in closet, and private balcony, complemented by three additional spacious bedrooms. The fully finished lower level includes heated floors and full in-law suite capabilities, featuring a second kitchen, recreation room, and separate walkout-ideal for multi-generational living or guest accommodations. Situated on a quiet, tree-lined street, this exceptional Mineola residence embodies European charm and timeless craftsmanship. Luxury certified. (id:50976)
Property Details
|
MLS® Number
|
W12513954 |
|
Property Type
|
Single Family |
|
Community Name
|
Mineola |
|
Amenities Near By
|
Public Transit, Schools |
|
Equipment Type
|
None |
|
Features
|
Wooded Area, Carpet Free |
|
Parking Space Total
|
6 |
|
Rental Equipment Type
|
None |
Building
|
Bathroom Total
|
5 |
|
Bedrooms Above Ground
|
4 |
|
Bedrooms Total
|
4 |
|
Amenities
|
Fireplace(s) |
|
Appliances
|
Garage Door Opener Remote(s), Oven - Built-in |
|
Basement Development
|
Finished |
|
Basement Features
|
Walk Out, Separate Entrance |
|
Basement Type
|
N/a (finished), N/a |
|
Construction Style Attachment
|
Detached |
|
Cooling Type
|
Central Air Conditioning |
|
Exterior Finish
|
Stone |
|
Fireplace Present
|
Yes |
|
Fireplace Total
|
3 |
|
Flooring Type
|
Hardwood, Concrete, Ceramic |
|
Foundation Type
|
Concrete |
|
Half Bath Total
|
1 |
|
Heating Fuel
|
Natural Gas |
|
Heating Type
|
Forced Air |
|
Stories Total
|
2 |
|
Size Interior
|
3,000 - 3,500 Ft2 |
|
Type
|
House |
|
Utility Water
|
Municipal Water |
Parking
Land
|
Acreage
|
No |
|
Land Amenities
|
Public Transit, Schools |
|
Sewer
|
Sanitary Sewer |
|
Size Depth
|
150 Ft |
|
Size Frontage
|
50 Ft |
|
Size Irregular
|
50 X 150 Ft |
|
Size Total Text
|
50 X 150 Ft |
Rooms
| Level |
Type |
Length |
Width |
Dimensions |
|
Second Level |
Primary Bedroom |
4.57 m |
4.37 m |
4.57 m x 4.37 m |
|
Second Level |
Bedroom 2 |
5.89 m |
3.33 m |
5.89 m x 3.33 m |
|
Second Level |
Bedroom 3 |
4.57 m |
3.99 m |
4.57 m x 3.99 m |
|
Second Level |
Bedroom 4 |
4.39 m |
3.99 m |
4.39 m x 3.99 m |
|
Lower Level |
Recreational, Games Room |
10.36 m |
5.89 m |
10.36 m x 5.89 m |
|
Lower Level |
Kitchen |
2.57 m |
3.18 m |
2.57 m x 3.18 m |
|
Lower Level |
Utility Room |
5 m |
3.58 m |
5 m x 3.58 m |
|
Main Level |
Foyer |
4.96 m |
3.07 m |
4.96 m x 3.07 m |
|
Main Level |
Living Room |
5.33 m |
4.57 m |
5.33 m x 4.57 m |
|
Main Level |
Dining Room |
5.44 m |
5.23 m |
5.44 m x 5.23 m |
|
Main Level |
Kitchen |
5.44 m |
5.77 m |
5.44 m x 5.77 m |
|
Main Level |
Family Room |
5.13 m |
5.08 m |
5.13 m x 5.08 m |
https://www.realtor.ca/real-estate/29072279/1366-wilson-avenue-mississauga-mineola-mineola



