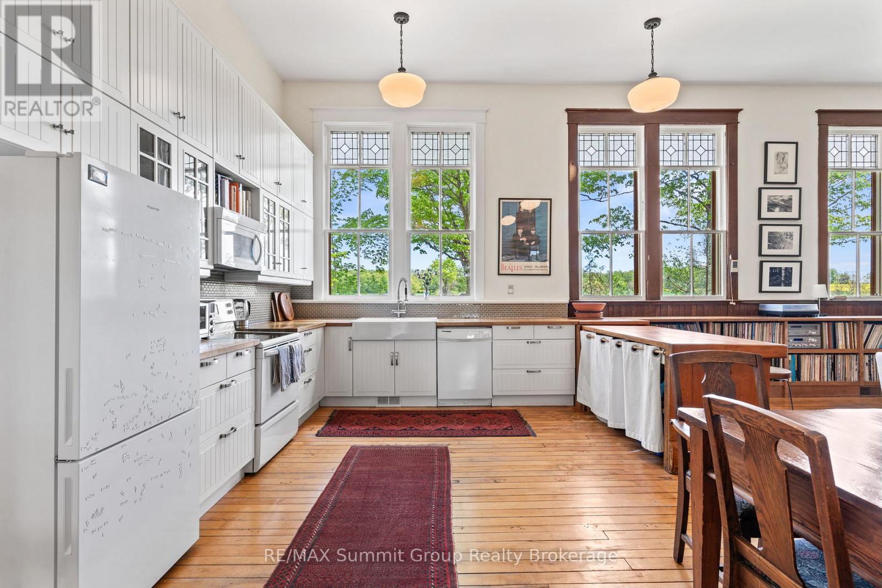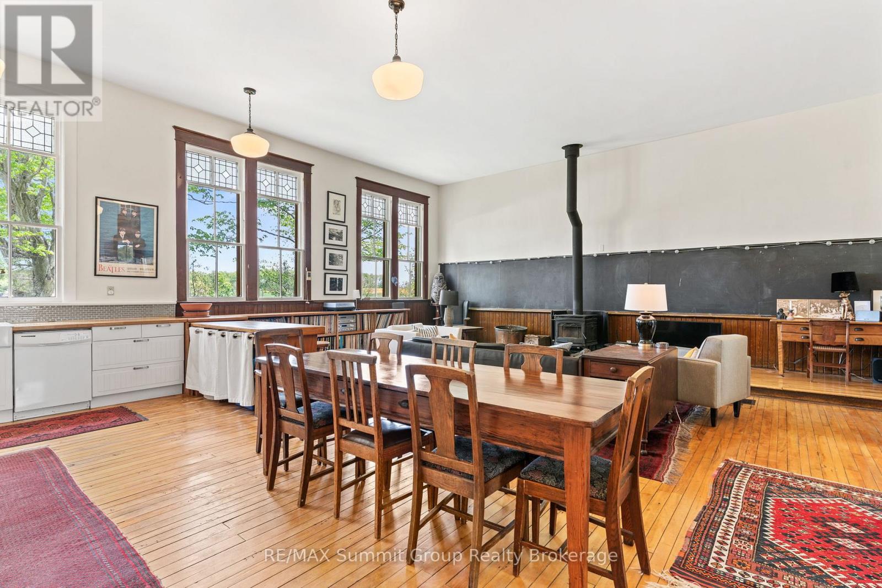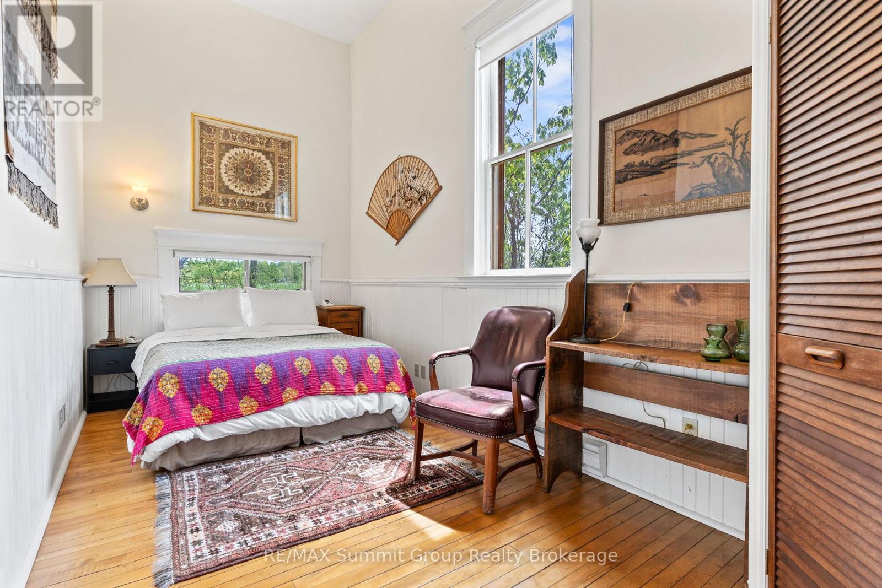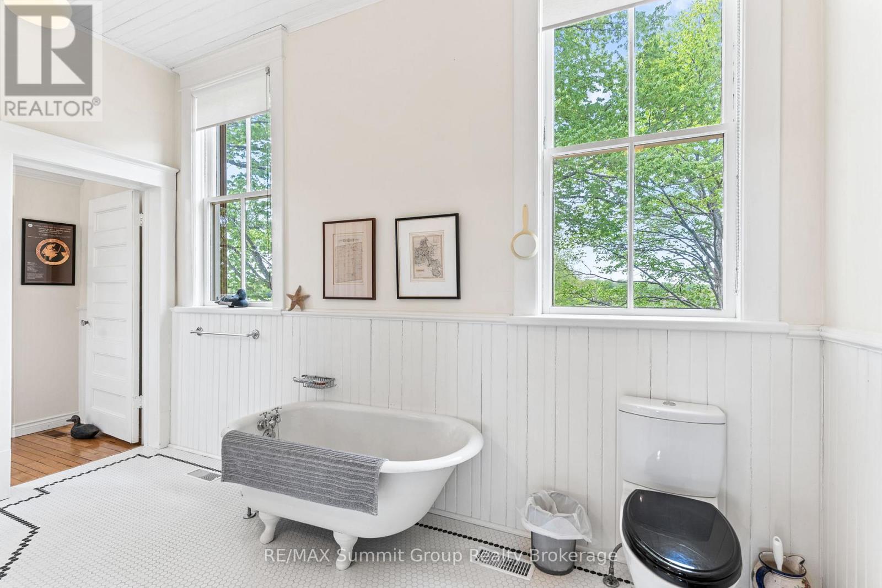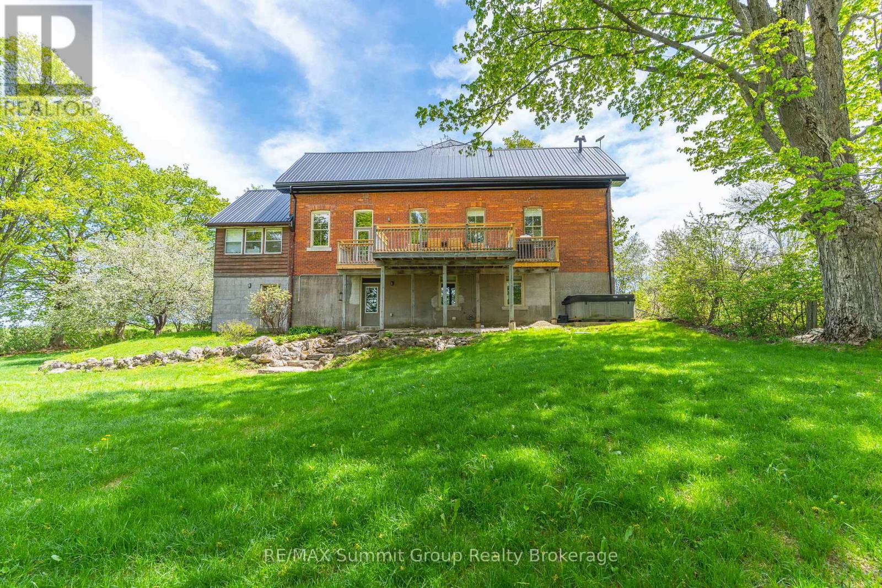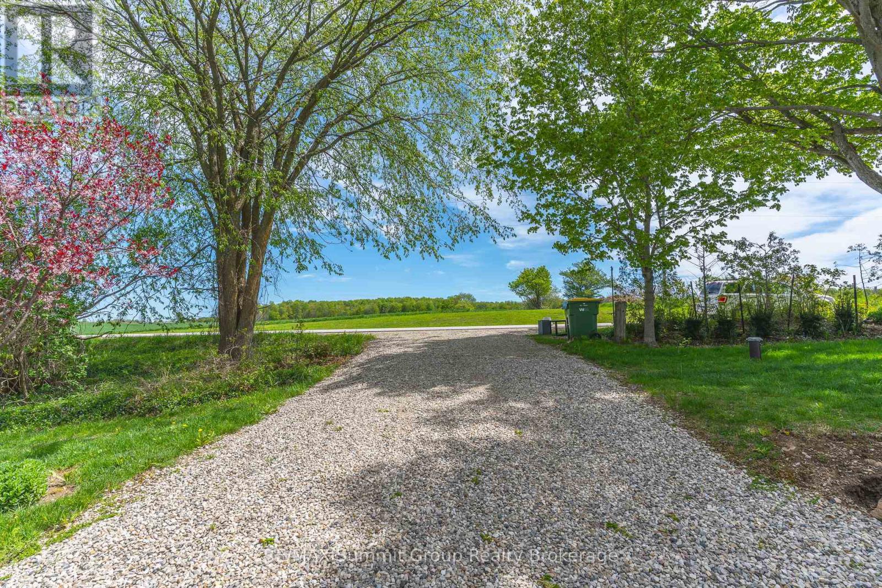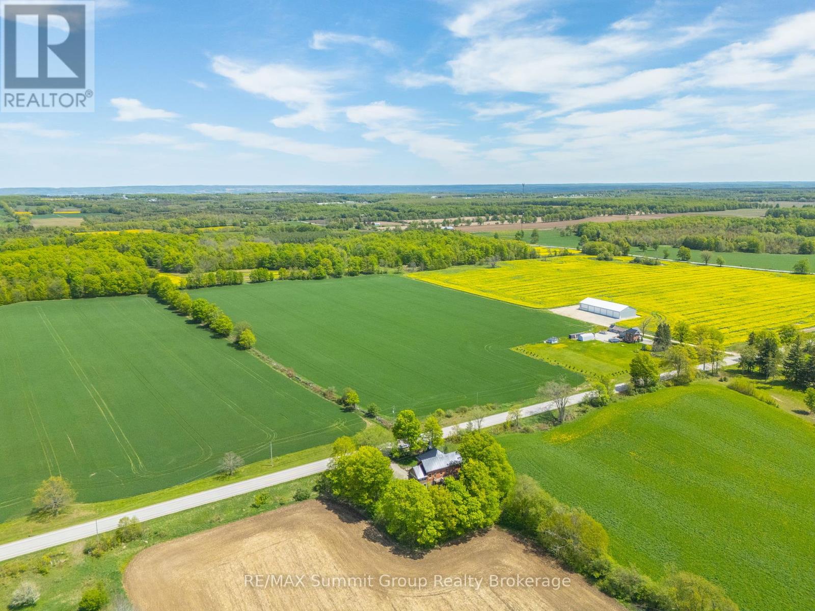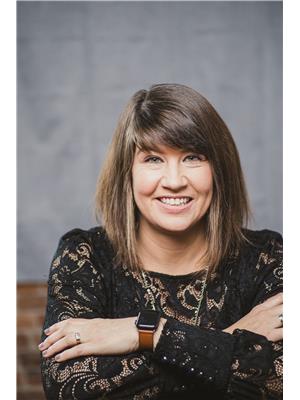6 Bedroom
2 Bathroom
1,500 - 2,000 ft2
Fireplace
Central Air Conditioning
Forced Air
$1,150,000
Some properties have a past. This one brings it into the present in all the best ways. Once a working schoolhouse, this red brick beauty still carries the charm & character of its earliest days, the original datestone above the gable, soaring ceilings, oversized windows, a raised teachers' platform, & even a few graffiti-covered posts from generations of schoolkids. But don't mistake character for compromise. Inside, the open-concept main floor is full of light & life. The original classroom space is now an inviting living area with a woodstove, hardwood floors, & an open line of sight to the entryway & staircase. Upstairs, you'll find a full bath, three bedrooms, including a standout bedroom with three walls of windows that frame long views of rolling countryside. On the lower level, three more bedrooms & a second full bath, give you flexibility whether for guests, family, or creative space with in-floor heat for added comfort. The updates are already done, and they're the kind that matter: a steel roof, new steel soffits and gutters, WETT-certified woodstove, high-efficiency propane furnace & heat pump/AC, septic, smart locks & thermostats, EV charging outlet, & more. Outside, the 0.65 acre lot is framed by mature sugar maples & thoughtfully landscaped with flowering bushes, hostas, daffodils, and newly planted Hicks Yews lining the drive. The boulders that form the retaining walls and driveway edges, salvaged from the garage and septic upgrades, a nod to the kind of care that's gone into every decision here. The sunsets off the back deck are worth pausing for every time. And when you're ready for a change of scenery, you're minutes to Thornbury, Meaford, Owen Sound, Kimberley, Beaver Valley Ski Club, and the Bruce Trail with beaches, skiing, dining, and shopping all close enough to keep life interesting. Not all schoolhouses are created equal. This one proves it. (id:50976)
Property Details
|
MLS® Number
|
X12166841 |
|
Property Type
|
Single Family |
|
Community Name
|
Grey Highlands |
|
Amenities Near By
|
Schools, Ski Area, Hospital, Place Of Worship |
|
Community Features
|
School Bus |
|
Equipment Type
|
Propane Tank |
|
Parking Space Total
|
6 |
|
Rental Equipment Type
|
Propane Tank |
|
Structure
|
Deck |
Building
|
Bathroom Total
|
2 |
|
Bedrooms Above Ground
|
3 |
|
Bedrooms Below Ground
|
3 |
|
Bedrooms Total
|
6 |
|
Amenities
|
Fireplace(s) |
|
Appliances
|
Hot Tub, Water Softener, Water Treatment, Water Heater, Dishwasher, Dryer, Furniture, Garage Door Opener, Microwave, Stove, Washer, Refrigerator |
|
Basement Development
|
Finished |
|
Basement Type
|
Full (finished) |
|
Construction Style Attachment
|
Detached |
|
Cooling Type
|
Central Air Conditioning |
|
Exterior Finish
|
Brick |
|
Fireplace Present
|
Yes |
|
Fireplace Total
|
1 |
|
Fireplace Type
|
Woodstove |
|
Foundation Type
|
Stone |
|
Heating Fuel
|
Propane |
|
Heating Type
|
Forced Air |
|
Stories Total
|
2 |
|
Size Interior
|
1,500 - 2,000 Ft2 |
|
Type
|
House |
|
Utility Water
|
Drilled Well |
Parking
Land
|
Access Type
|
Year-round Access |
|
Acreage
|
No |
|
Land Amenities
|
Schools, Ski Area, Hospital, Place Of Worship |
|
Sewer
|
Septic System |
|
Size Depth
|
176 Ft ,9 In |
|
Size Frontage
|
160 Ft ,7 In |
|
Size Irregular
|
160.6 X 176.8 Ft |
|
Size Total Text
|
160.6 X 176.8 Ft|1/2 - 1.99 Acres |
|
Zoning Description
|
A1 |
Rooms
| Level |
Type |
Length |
Width |
Dimensions |
|
Lower Level |
Bedroom |
3.48 m |
4.06 m |
3.48 m x 4.06 m |
|
Lower Level |
Bedroom |
3.51 m |
5.13 m |
3.51 m x 5.13 m |
|
Lower Level |
Bedroom |
2.26 m |
4.29 m |
2.26 m x 4.29 m |
|
Lower Level |
Laundry Room |
5.41 m |
2.26 m |
5.41 m x 2.26 m |
|
Lower Level |
Utility Room |
2.49 m |
1.57 m |
2.49 m x 1.57 m |
|
Lower Level |
Other |
2.24 m |
2.39 m |
2.24 m x 2.39 m |
|
Lower Level |
Recreational, Games Room |
3.3 m |
8.89 m |
3.3 m x 8.89 m |
|
Main Level |
Kitchen |
3.38 m |
4.17 m |
3.38 m x 4.17 m |
|
Main Level |
Dining Room |
4.22 m |
4.45 m |
4.22 m x 4.45 m |
|
Main Level |
Living Room |
5.13 m |
7.82 m |
5.13 m x 7.82 m |
|
Main Level |
Bedroom |
3.48 m |
6.4 m |
3.48 m x 6.4 m |
|
Main Level |
Bedroom |
2.62 m |
2.79 m |
2.62 m x 2.79 m |
|
Main Level |
Bedroom |
5.46 m |
2.46 m |
5.46 m x 2.46 m |
|
Main Level |
Foyer |
2.69 m |
1.52 m |
2.69 m x 1.52 m |
|
Main Level |
Mud Room |
2.62 m |
2.29 m |
2.62 m x 2.29 m |
|
Main Level |
Den |
2.46 m |
2.57 m |
2.46 m x 2.57 m |
https://www.realtor.ca/real-estate/28352695/136630-grey-road-12-grey-highlands-grey-highlands








