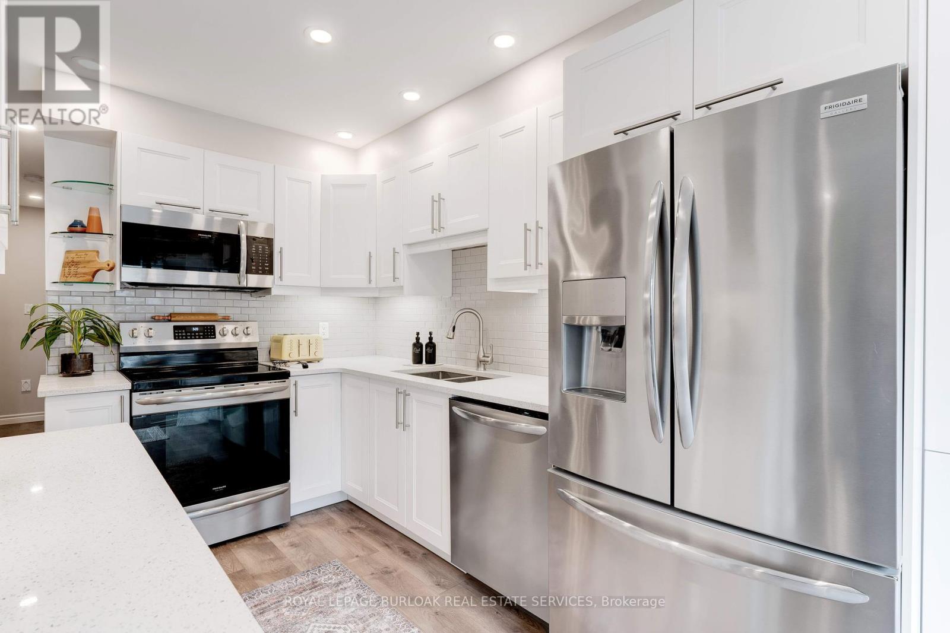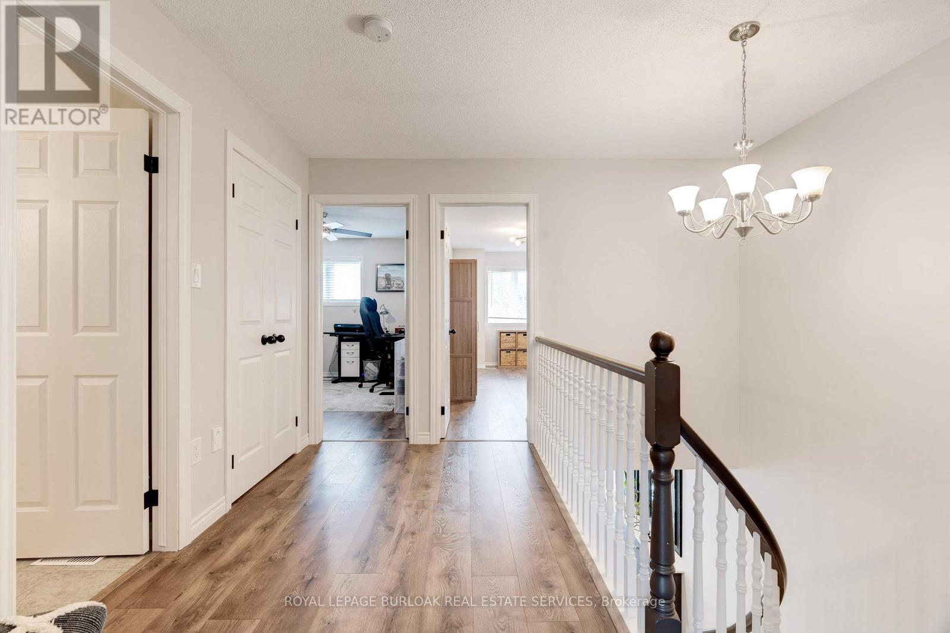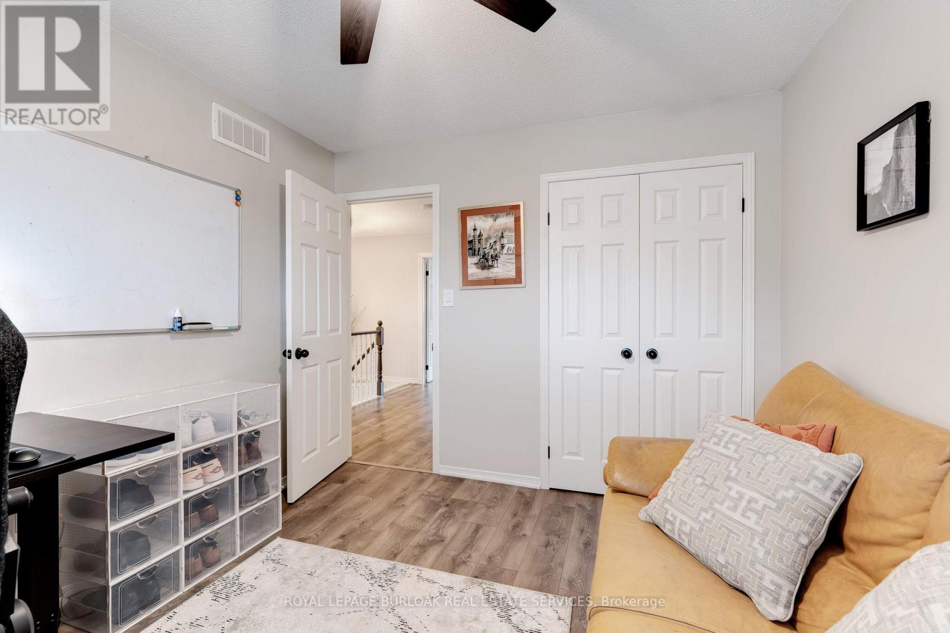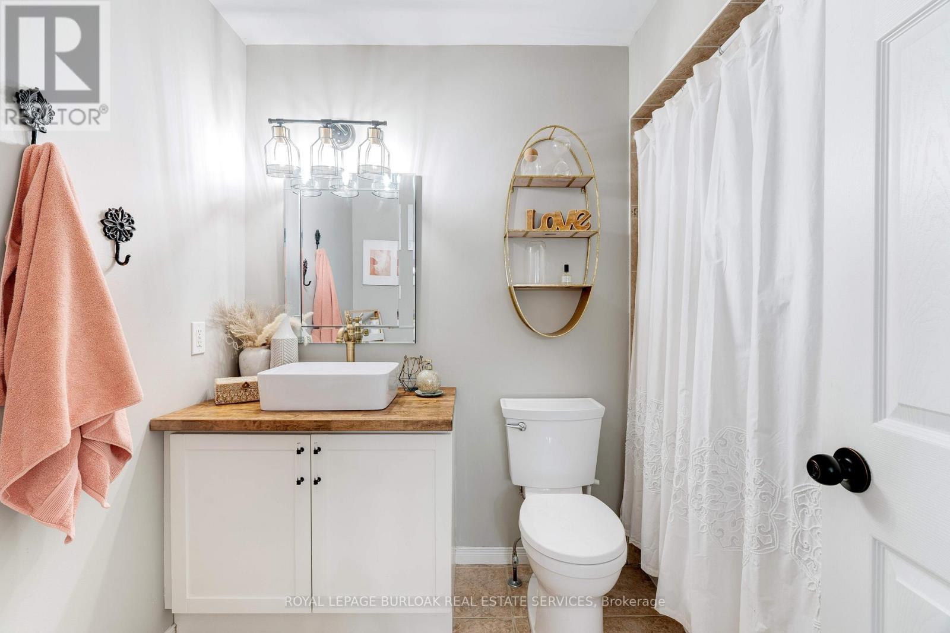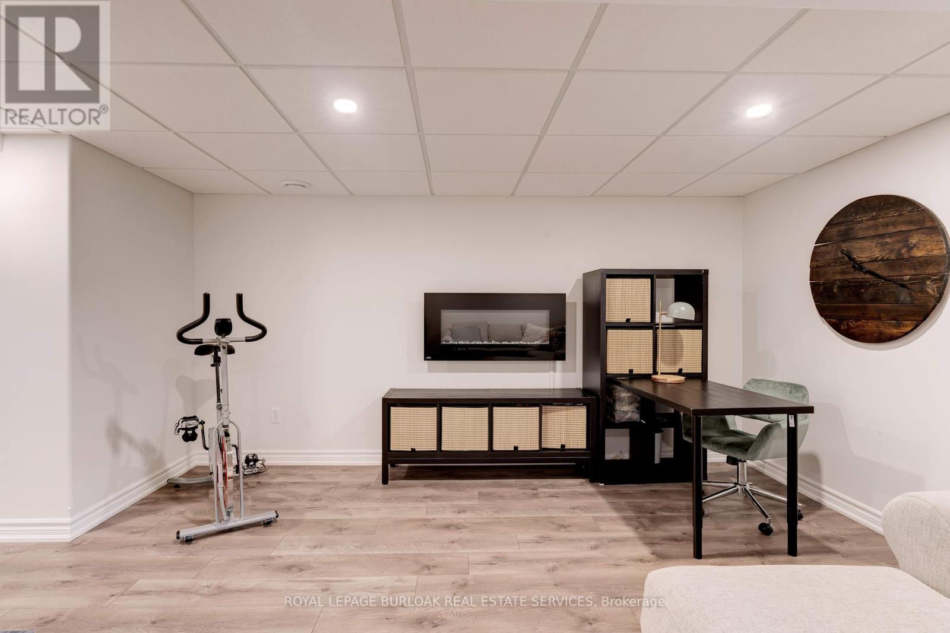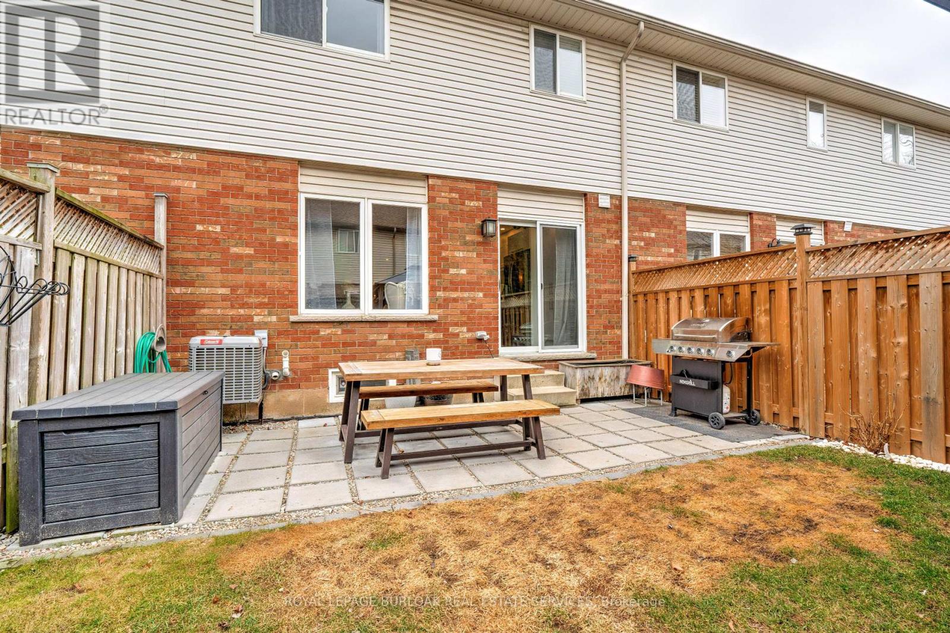3 Bedroom
3 Bathroom
1,500 - 2,000 ft2
Central Air Conditioning
Forced Air
$959,900
Modern Freehold Townhouse No Fees! This beautifully maintained and tastefully updated townhouse offers 1,547 sq. ft. of above-ground living space, plus a finished basement, providing ample room for comfortable living. Featuring three spacious bedrooms and 2.5 bathrooms, including a large primary bedroom with a 3-piece ensuite. Designed with an open-concept layout, its perfect for everyday life and effortless entertaining. The heart of the home is a show-stopping, modern kitchen, featuring sleek quartz countertops, stainless steel appliances, and stylish cabinetry a culinary enthusiast's dream! This home has been extensively renovated in 2021. Updates include: New kitchen, New flooring, Updated bathrooms with modern countertops and toilets, Newfront door and rear patio slider. Additionally, a brand-new HVAC system was also installed in2021, including a Furnace, AC unit, owned water heater and central vacuum system. Located in the desirable Tansley Woods neighborhood of Burlington, this home is just minutes from the QEW, recreation center with a pool and library, parks, and trails. A fantastic opportunity to own a move-in ready freehold townhouse in an unbeatable location! (id:50976)
Property Details
|
MLS® Number
|
W12050661 |
|
Property Type
|
Single Family |
|
Community Name
|
Tansley |
|
Equipment Type
|
None |
|
Features
|
Flat Site, Sump Pump |
|
Parking Space Total
|
2 |
|
Rental Equipment Type
|
None |
|
Structure
|
Shed |
Building
|
Bathroom Total
|
3 |
|
Bedrooms Above Ground
|
3 |
|
Bedrooms Total
|
3 |
|
Appliances
|
Garage Door Opener Remote(s), Central Vacuum, Water Heater, Blinds, Dishwasher, Dryer, Microwave, Stove, Washer, Refrigerator |
|
Basement Development
|
Finished |
|
Basement Type
|
Full (finished) |
|
Construction Style Attachment
|
Attached |
|
Cooling Type
|
Central Air Conditioning |
|
Exterior Finish
|
Brick |
|
Foundation Type
|
Poured Concrete |
|
Half Bath Total
|
1 |
|
Heating Fuel
|
Natural Gas |
|
Heating Type
|
Forced Air |
|
Stories Total
|
2 |
|
Size Interior
|
1,500 - 2,000 Ft2 |
|
Type
|
Row / Townhouse |
|
Utility Water
|
Municipal Water |
Parking
Land
|
Acreage
|
No |
|
Sewer
|
Sanitary Sewer |
|
Size Depth
|
90 Ft ,6 In |
|
Size Frontage
|
19 Ft ,8 In |
|
Size Irregular
|
19.7 X 90.5 Ft |
|
Size Total Text
|
19.7 X 90.5 Ft |
Rooms
| Level |
Type |
Length |
Width |
Dimensions |
|
Second Level |
Primary Bedroom |
4.59 m |
4 m |
4.59 m x 4 m |
|
Second Level |
Bathroom |
|
|
Measurements not available |
|
Second Level |
Bedroom 2 |
5.33 m |
2.6 m |
5.33 m x 2.6 m |
|
Second Level |
Bedroom 3 |
3.71 m |
2.97 m |
3.71 m x 2.97 m |
|
Second Level |
Bathroom |
|
|
Measurements not available |
|
Basement |
Recreational, Games Room |
5.52 m |
4.22 m |
5.52 m x 4.22 m |
|
Basement |
Laundry Room |
|
|
Measurements not available |
|
Basement |
Utility Room |
|
|
Measurements not available |
|
Main Level |
Foyer |
3.85 m |
1.98 m |
3.85 m x 1.98 m |
|
Main Level |
Bathroom |
|
|
Measurements not available |
|
Main Level |
Dining Room |
3.21 m |
2.86 m |
3.21 m x 2.86 m |
|
Main Level |
Living Room |
3.98 m |
3.02 m |
3.98 m x 3.02 m |
|
Main Level |
Kitchen |
4.45 m |
2.66 m |
4.45 m x 2.66 m |
https://www.realtor.ca/real-estate/28094710/1367-tobyn-drive-burlington-tansley-tansley














