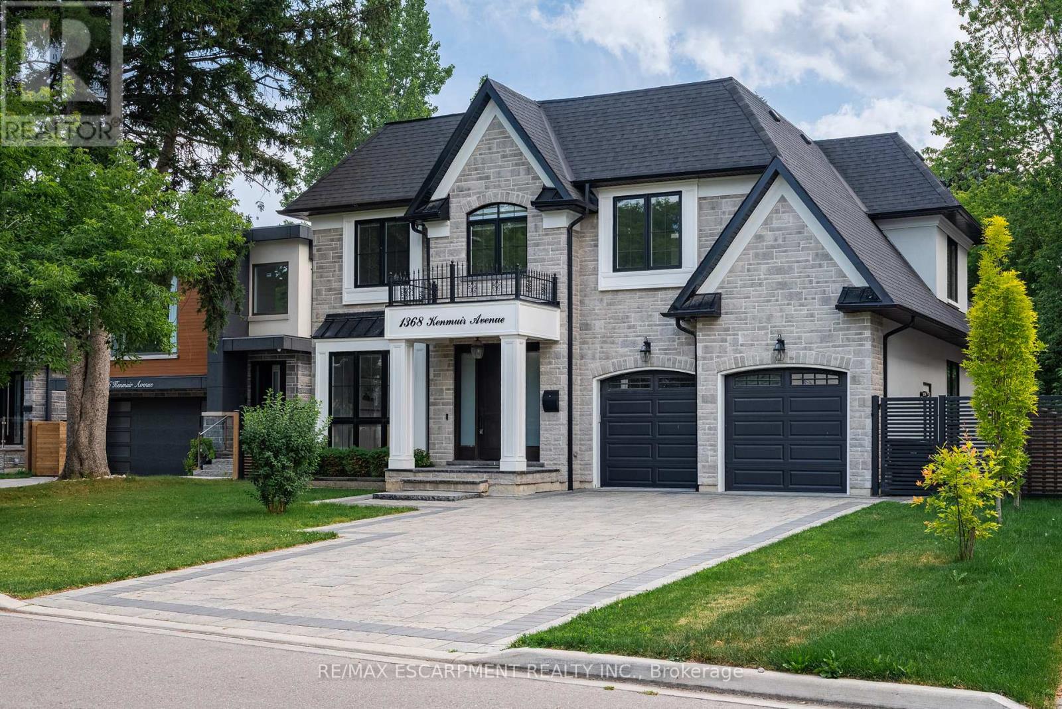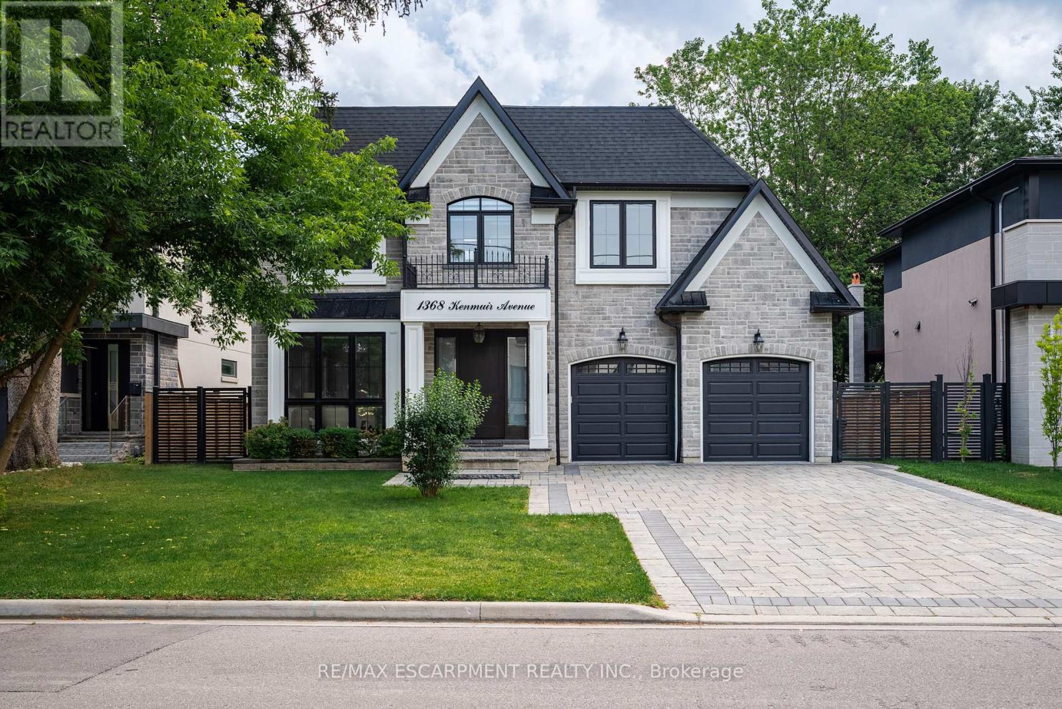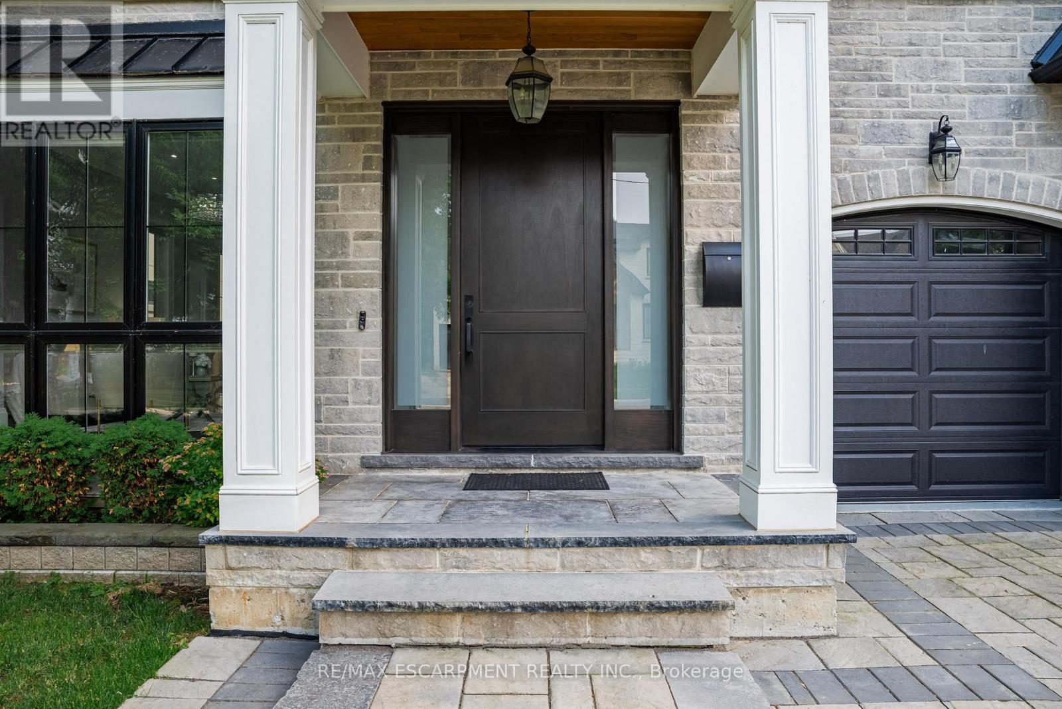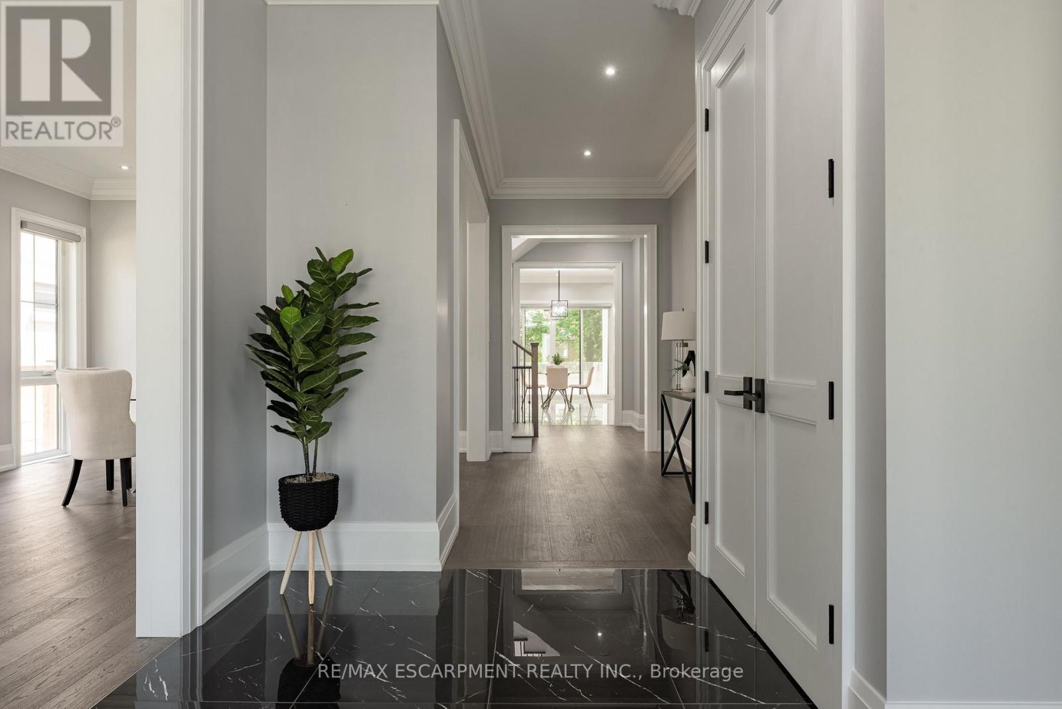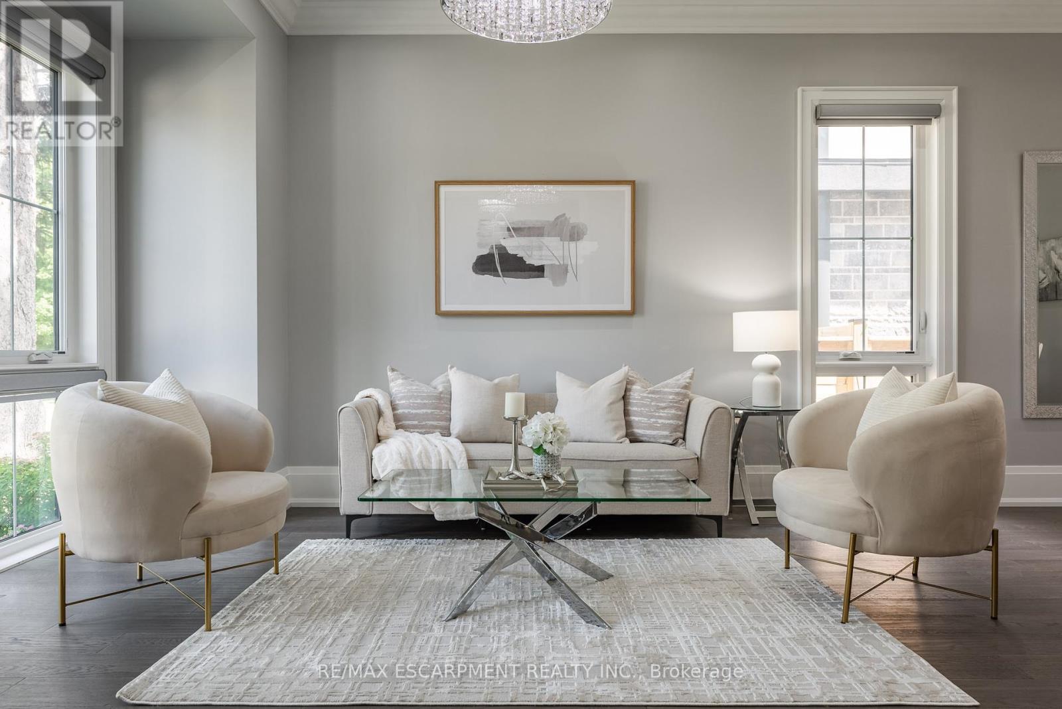5 Bedroom
7 Bathroom
3,500 - 5,000 ft2
Fireplace
Central Air Conditioning
Forced Air
Landscaped
$2,999,000
A custom-built luxury residence in prestigious Mineola East, Mississauga. This stunning home combines timeless elegance with modern design, offering over 5,400 sq ft of finished living space on a beautifully landscaped lot surrounded by mature trees. The grand interior features 10-ft ceilings, 10-inch baseboards, detailed millwork, and hardwood flooring throughout. An open-concept main floor includes formal living and dining areas, a chef-inspired kitchen with premium appliances, quartz surfaces, and a hidden pantry. The kitchen opens to a breakfast nook and rear patio with glass railings ideal for entertaining. A coffered ceiling living room with a gas fireplace, office, mudroom, and a main floor washroom complete the level. Upstairs, the primary suite offers a spa-like 7-piece ensuite and walk-in closet, with additional bedrooms featuring private ensuites. A finished basement boasts a home theatre with 16K projector, a recreation room with a wet bar, a home gym, a guest suite, and walk-out access. Located near top schools, Port Credit Village, the lake, and with easy QEW and GO Transit access, this home delivers refined living in one of Mississauga's most desirable communities. A rare opportunity for luxurious, family-focused living. (id:50976)
Property Details
|
MLS® Number
|
W12283417 |
|
Property Type
|
Single Family |
|
Community Name
|
Mineola |
|
Amenities Near By
|
Schools, Park, Golf Nearby, Place Of Worship |
|
Community Features
|
School Bus |
|
Features
|
Carpet Free, Guest Suite |
|
Parking Space Total
|
6 |
|
Structure
|
Patio(s) |
Building
|
Bathroom Total
|
7 |
|
Bedrooms Above Ground
|
4 |
|
Bedrooms Below Ground
|
1 |
|
Bedrooms Total
|
5 |
|
Age
|
0 To 5 Years |
|
Amenities
|
Fireplace(s) |
|
Appliances
|
Garage Door Opener Remote(s), Central Vacuum, Water Heater |
|
Basement Development
|
Finished |
|
Basement Features
|
Walk Out |
|
Basement Type
|
N/a (finished) |
|
Construction Style Attachment
|
Detached |
|
Construction Style Other
|
Seasonal |
|
Cooling Type
|
Central Air Conditioning |
|
Exterior Finish
|
Stucco, Stone |
|
Fire Protection
|
Security System |
|
Fireplace Present
|
Yes |
|
Fireplace Total
|
2 |
|
Flooring Type
|
Hardwood, Laminate, Carpeted |
|
Foundation Type
|
Poured Concrete |
|
Heating Fuel
|
Natural Gas |
|
Heating Type
|
Forced Air |
|
Stories Total
|
2 |
|
Size Interior
|
3,500 - 5,000 Ft2 |
|
Type
|
House |
|
Utility Water
|
Municipal Water |
Parking
Land
|
Acreage
|
No |
|
Fence Type
|
Fenced Yard |
|
Land Amenities
|
Schools, Park, Golf Nearby, Place Of Worship |
|
Landscape Features
|
Landscaped |
|
Sewer
|
Sanitary Sewer |
|
Size Depth
|
132 Ft |
|
Size Frontage
|
60 Ft |
|
Size Irregular
|
60 X 132 Ft |
|
Size Total Text
|
60 X 132 Ft|under 1/2 Acre |
|
Zoning Description
|
R4 |
Rooms
| Level |
Type |
Length |
Width |
Dimensions |
|
Second Level |
Primary Bedroom |
5.68 m |
4.31 m |
5.68 m x 4.31 m |
|
Second Level |
Bedroom 2 |
4.52 m |
5.22 m |
4.52 m x 5.22 m |
|
Second Level |
Bedroom 3 |
5.55 m |
3.57 m |
5.55 m x 3.57 m |
|
Second Level |
Bedroom 4 |
4.72 m |
5.04 m |
4.72 m x 5.04 m |
|
Basement |
Recreational, Games Room |
11.29 m |
5.8 m |
11.29 m x 5.8 m |
|
Basement |
Exercise Room |
5.23 m |
3.25 m |
5.23 m x 3.25 m |
|
Basement |
Bedroom 5 |
5.56 m |
4.23 m |
5.56 m x 4.23 m |
|
Main Level |
Kitchen |
6.78 m |
7.61 m |
6.78 m x 7.61 m |
|
Main Level |
Dining Room |
6.55 m |
4.47 m |
6.55 m x 4.47 m |
|
Main Level |
Living Room |
6.55 m |
4.47 m |
6.55 m x 4.47 m |
|
Main Level |
Office |
3.89 m |
2.67 m |
3.89 m x 2.67 m |
|
Main Level |
Family Room |
5.2 m |
5.01 m |
5.2 m x 5.01 m |
Utilities
|
Cable
|
Installed |
|
Electricity
|
Installed |
|
Sewer
|
Installed |
https://www.realtor.ca/real-estate/28602231/1368-kenmuir-avenue-mississauga-mineola-mineola



