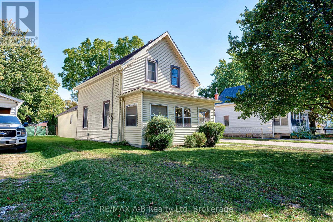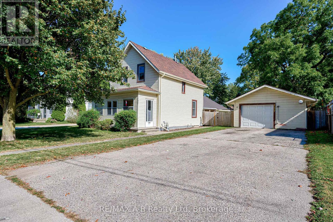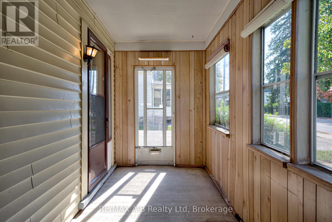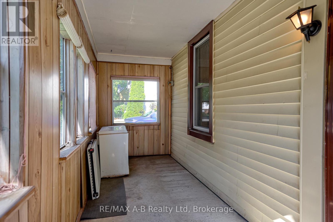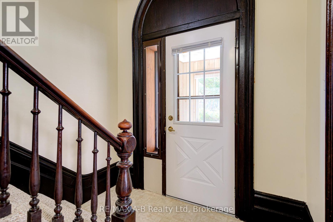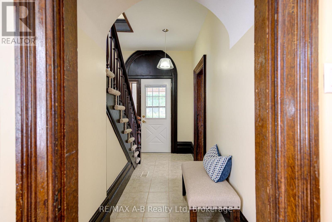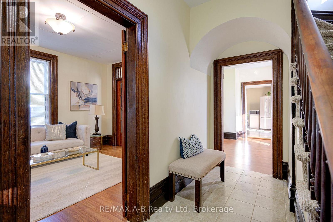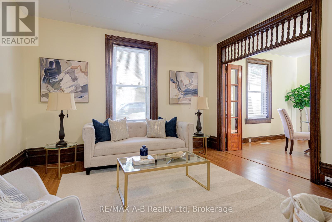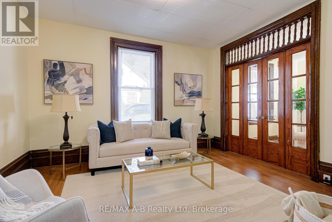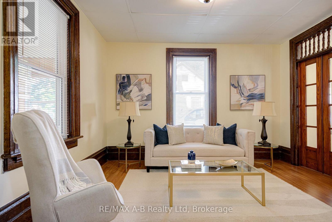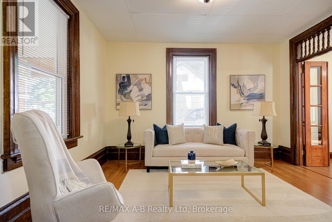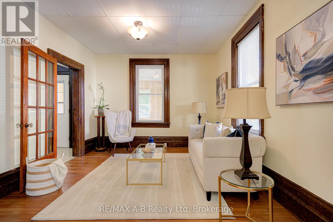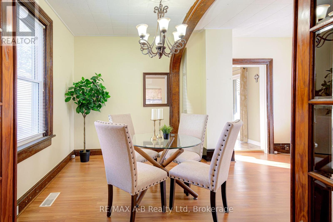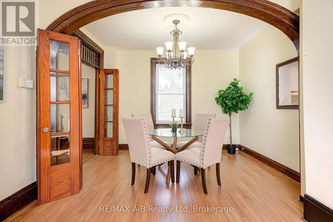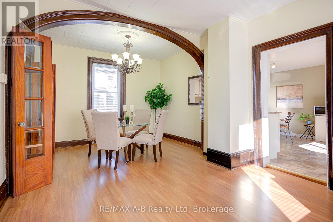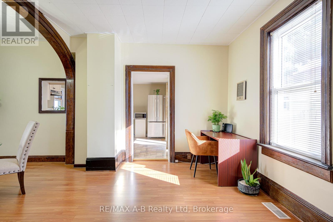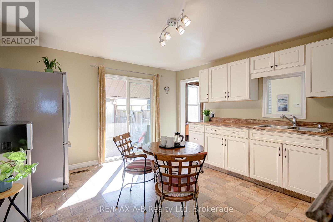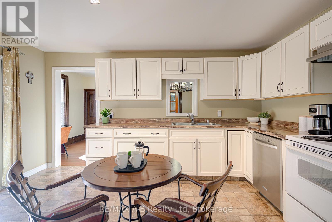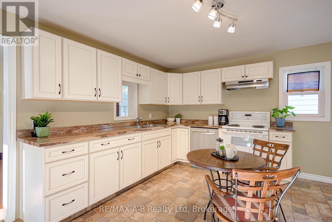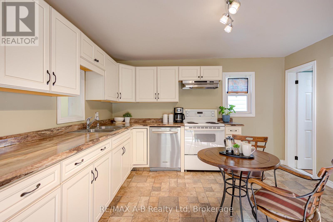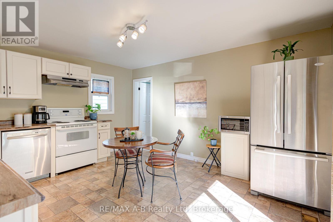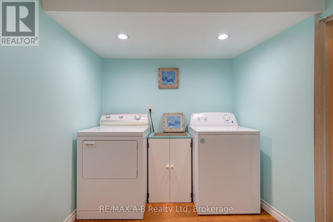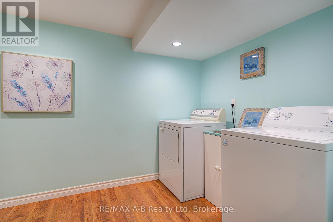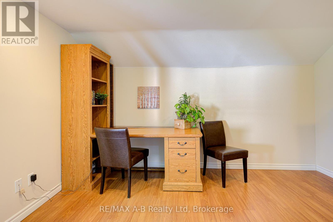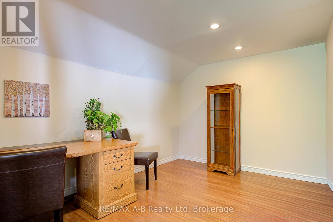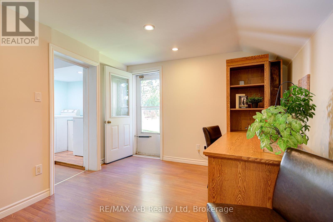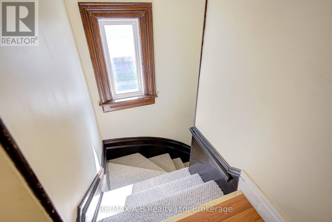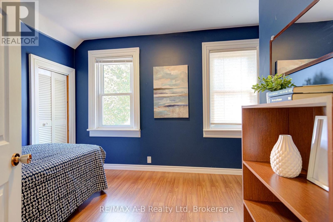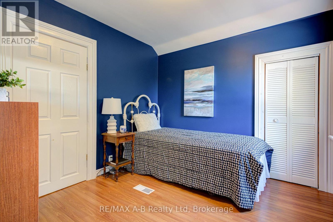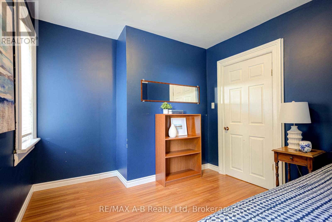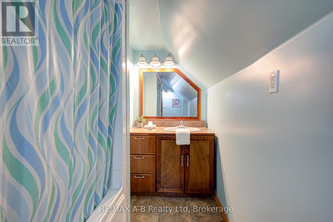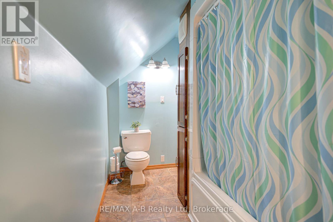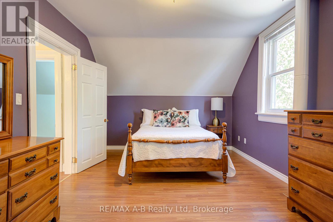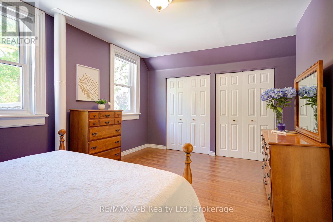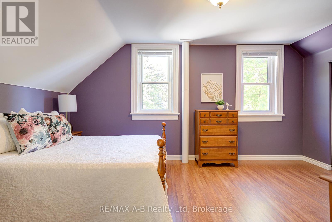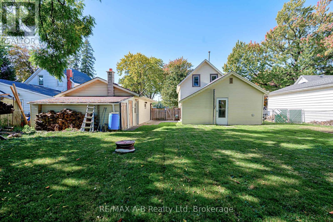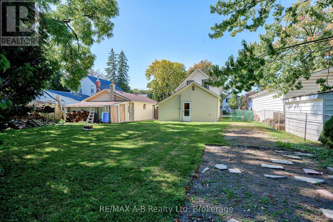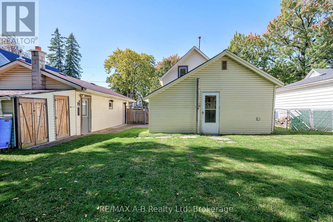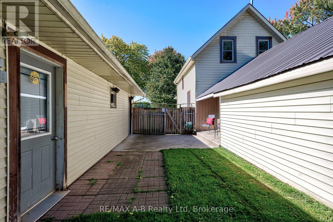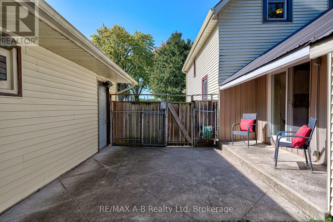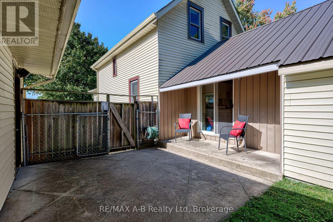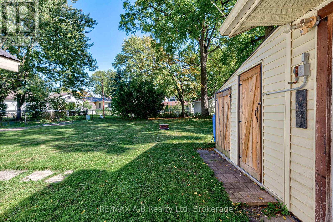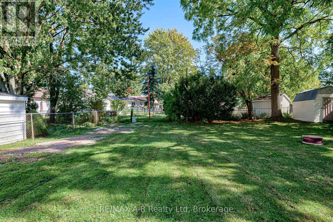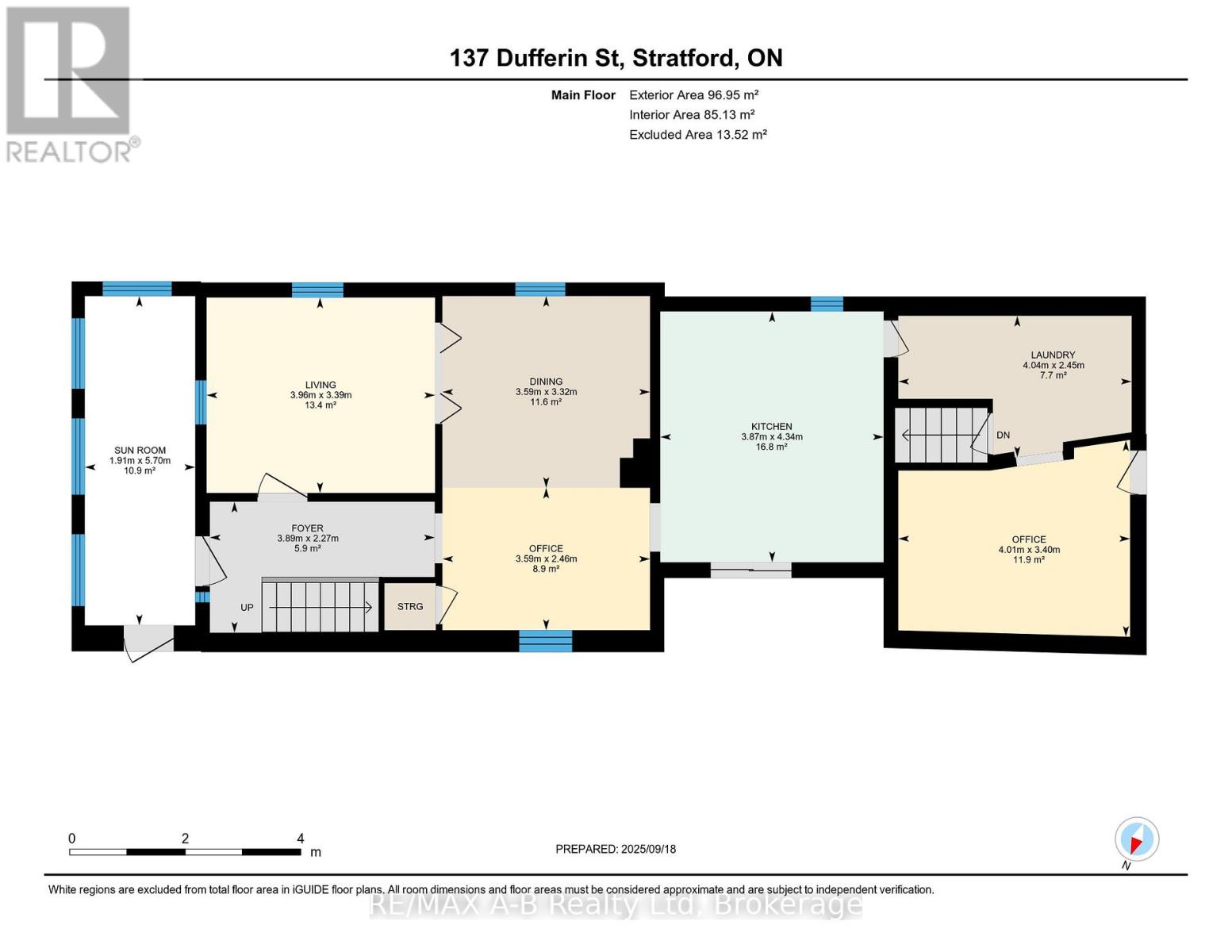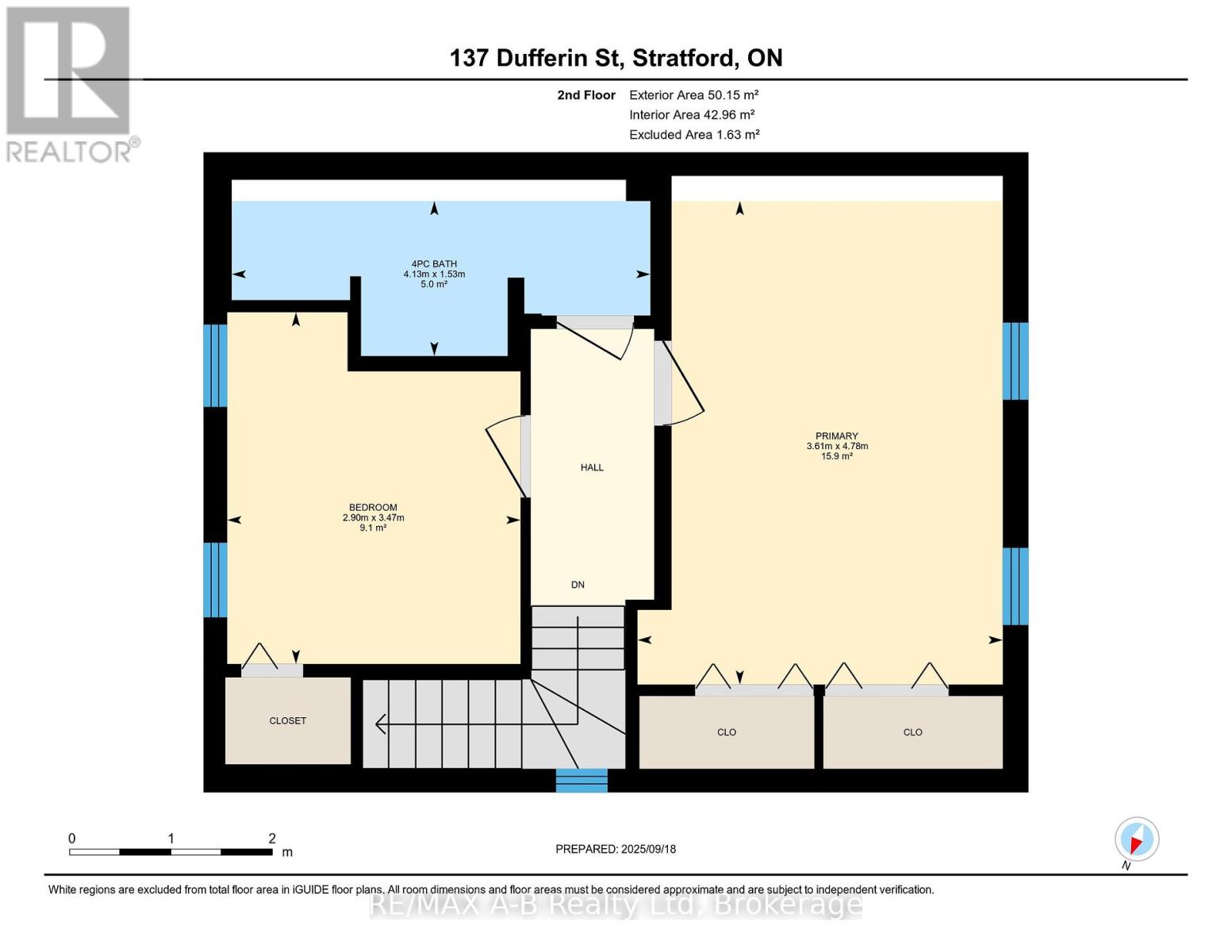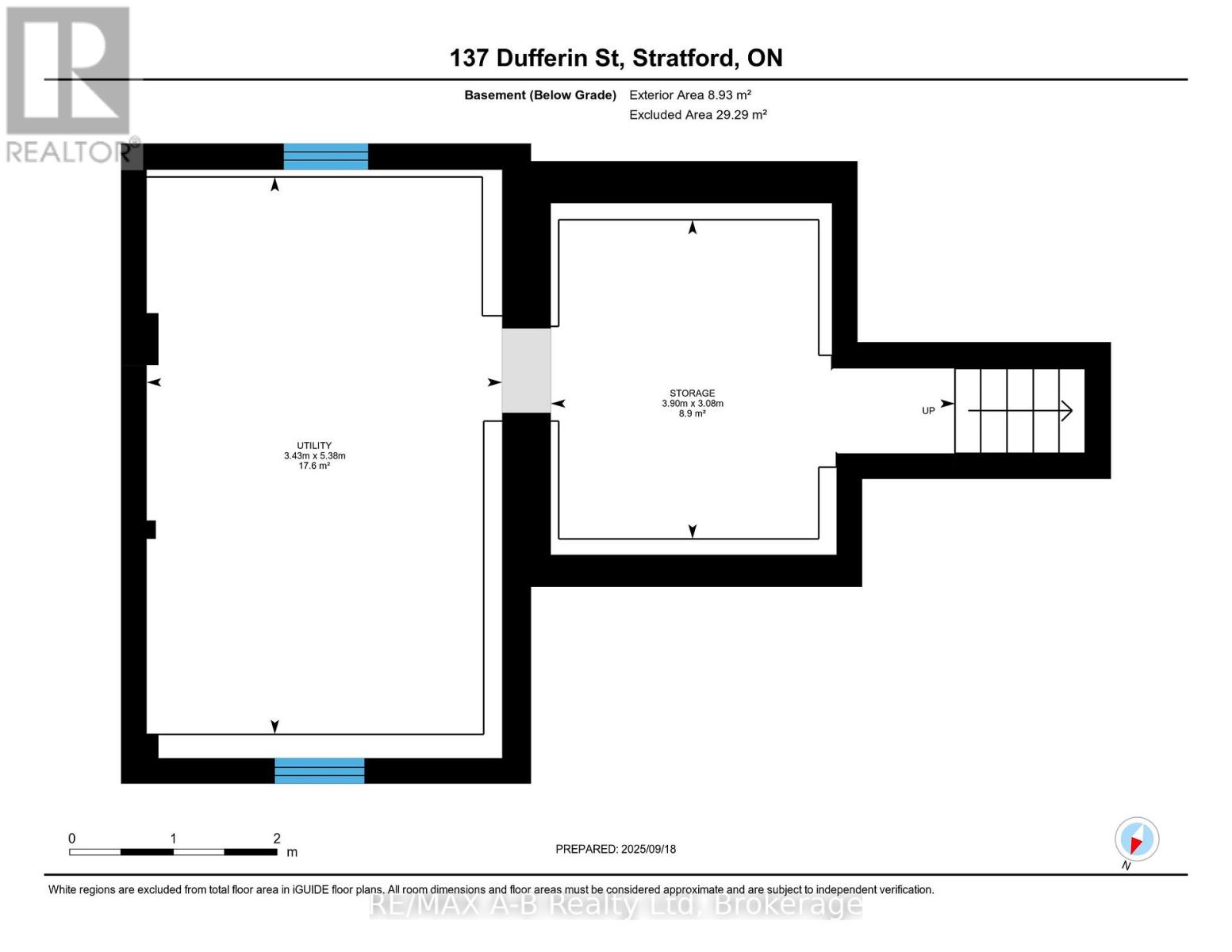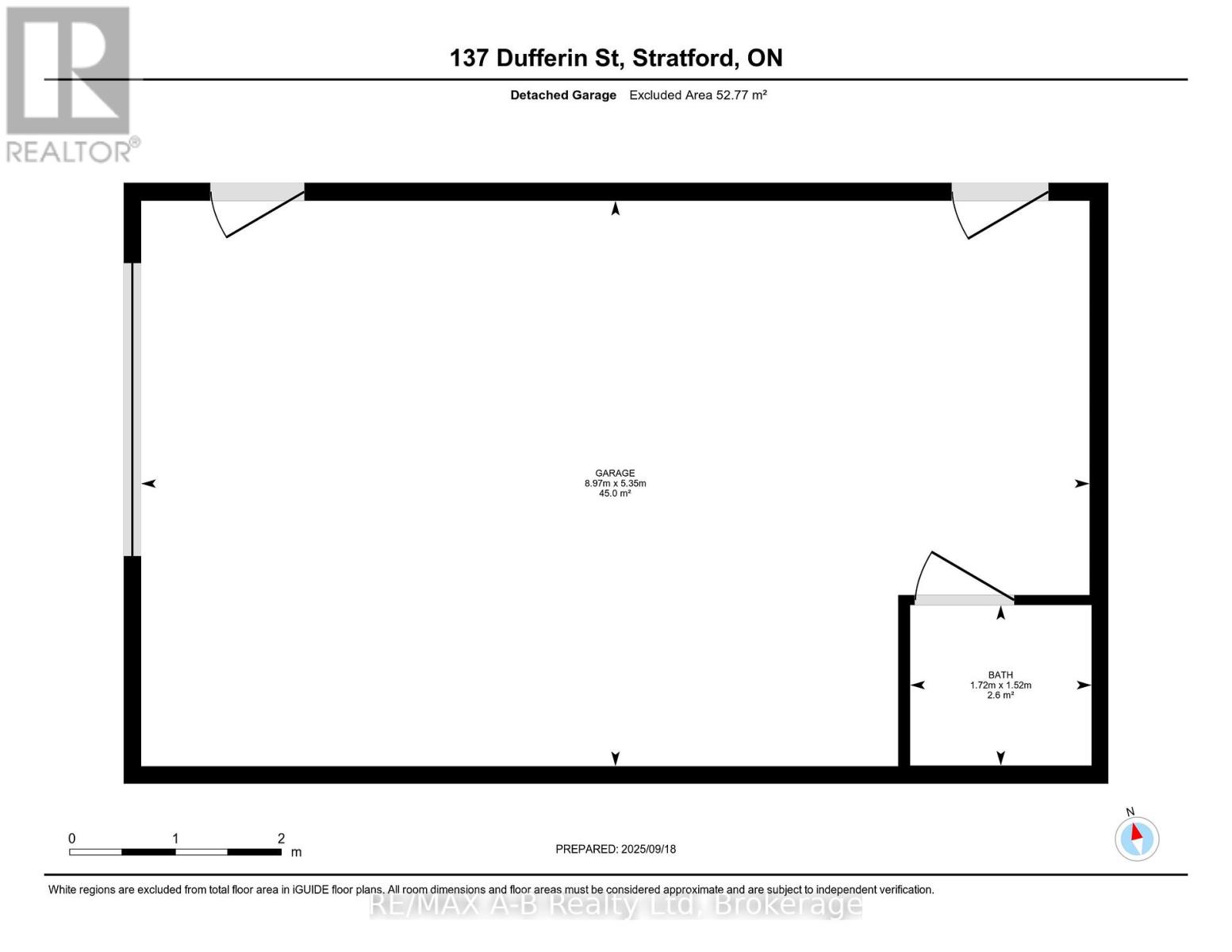2 Bedroom
1 Bathroom
1,100 - 1,500 ft2
Forced Air
$524,900
Welcome to 137 Dufferin Street in the heart of charming Stratford! This beautifully maintained 2-bedroom, 1-bath home is filled with character, original woodwork, and plenty of natural light throughout. Numerous updates have been completed, while preserving the homes warm, inviting charm. This home offers convenient Main floor laundry. Some of the recent updates include Furnace 2023, Windows 2022 and eavestroghs. There's potential to add a third bedroom, making this a great opportunity for growing families. Situated on a large lot, the property features a detached garage with heat and hydro ideal for a workshop, studio, or extra storage. Dont miss your chance to own a solid home in a desirable neighborhood with room to grow! (id:50976)
Property Details
|
MLS® Number
|
X12411938 |
|
Property Type
|
Single Family |
|
Community Name
|
Stratford |
|
Equipment Type
|
Water Heater |
|
Parking Space Total
|
7 |
|
Rental Equipment Type
|
Water Heater |
Building
|
Bathroom Total
|
1 |
|
Bedrooms Above Ground
|
2 |
|
Bedrooms Total
|
2 |
|
Age
|
100+ Years |
|
Appliances
|
Water Softener, All, Dryer, Hood Fan, Stove, Washer, Refrigerator |
|
Basement Development
|
Unfinished |
|
Basement Type
|
N/a (unfinished) |
|
Construction Style Attachment
|
Detached |
|
Exterior Finish
|
Vinyl Siding |
|
Foundation Type
|
Stone, Poured Concrete |
|
Heating Fuel
|
Natural Gas |
|
Heating Type
|
Forced Air |
|
Stories Total
|
2 |
|
Size Interior
|
1,100 - 1,500 Ft2 |
|
Type
|
House |
|
Utility Water
|
Municipal Water |
Parking
Land
|
Acreage
|
No |
|
Sewer
|
Sanitary Sewer |
|
Size Depth
|
132 Ft |
|
Size Frontage
|
66 Ft |
|
Size Irregular
|
66 X 132 Ft |
|
Size Total Text
|
66 X 132 Ft |
Rooms
| Level |
Type |
Length |
Width |
Dimensions |
|
Second Level |
Bedroom |
3.47 m |
2.9 m |
3.47 m x 2.9 m |
|
Second Level |
Primary Bedroom |
4.78 m |
3.61 m |
4.78 m x 3.61 m |
|
Basement |
Utility Room |
5.38 m |
3.43 m |
5.38 m x 3.43 m |
|
Basement |
Utility Room |
3.08 m |
3.9 m |
3.08 m x 3.9 m |
|
Main Level |
Dining Room |
3.32 m |
3.59 m |
3.32 m x 3.59 m |
|
Main Level |
Sunroom |
5.7 m |
1.91 m |
5.7 m x 1.91 m |
|
Main Level |
Foyer |
2.27 m |
3.89 m |
2.27 m x 3.89 m |
|
Main Level |
Kitchen |
4.34 m |
3.87 m |
4.34 m x 3.87 m |
|
Main Level |
Laundry Room |
2.45 m |
4.04 m |
2.45 m x 4.04 m |
|
Main Level |
Living Room |
3.39 m |
3.96 m |
3.39 m x 3.96 m |
|
Main Level |
Office |
2.46 m |
3.59 m |
2.46 m x 3.59 m |
|
Main Level |
Office |
3.4 m |
4.01 m |
3.4 m x 4.01 m |
https://www.realtor.ca/real-estate/28880672/137-dufferin-street-stratford-stratford



