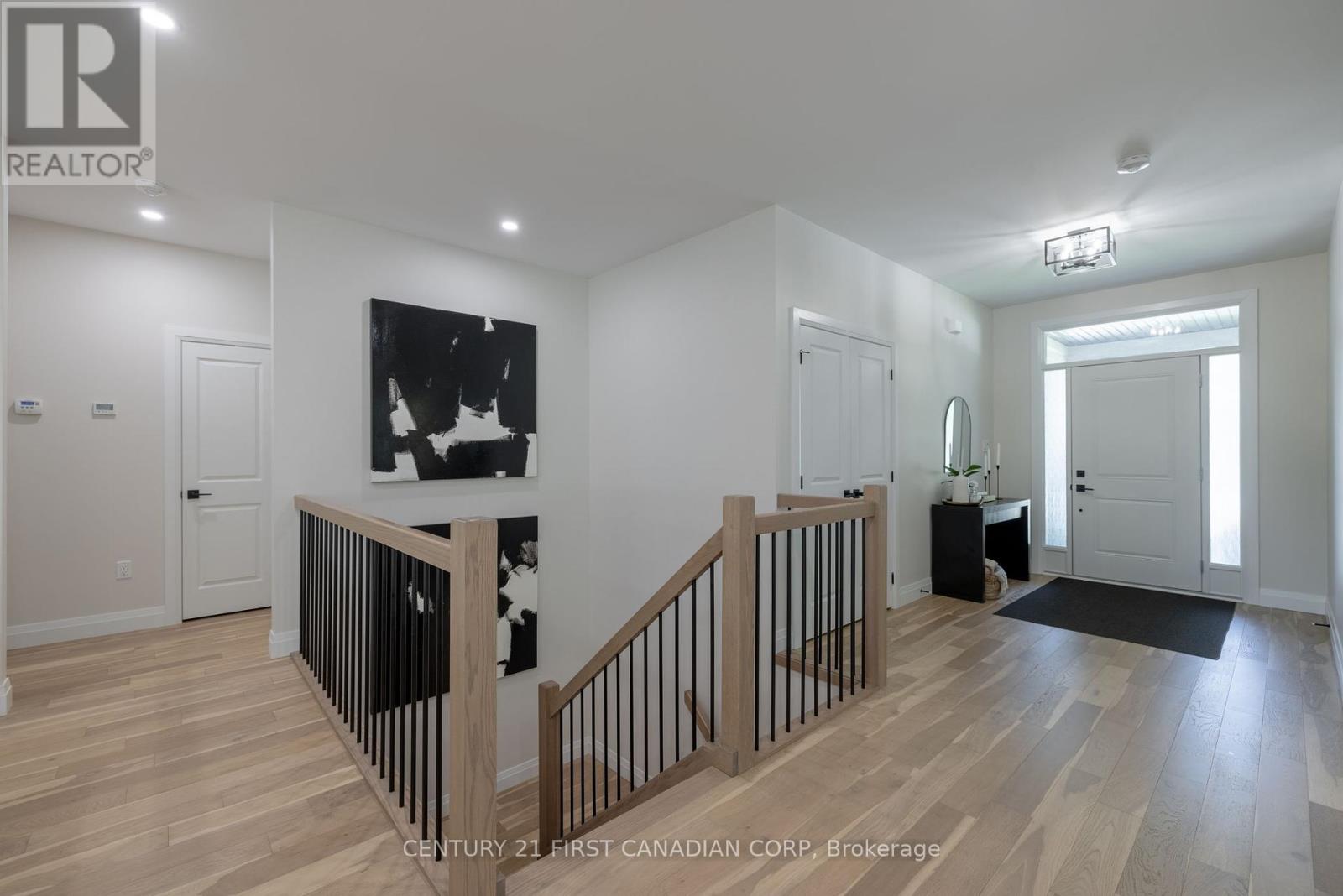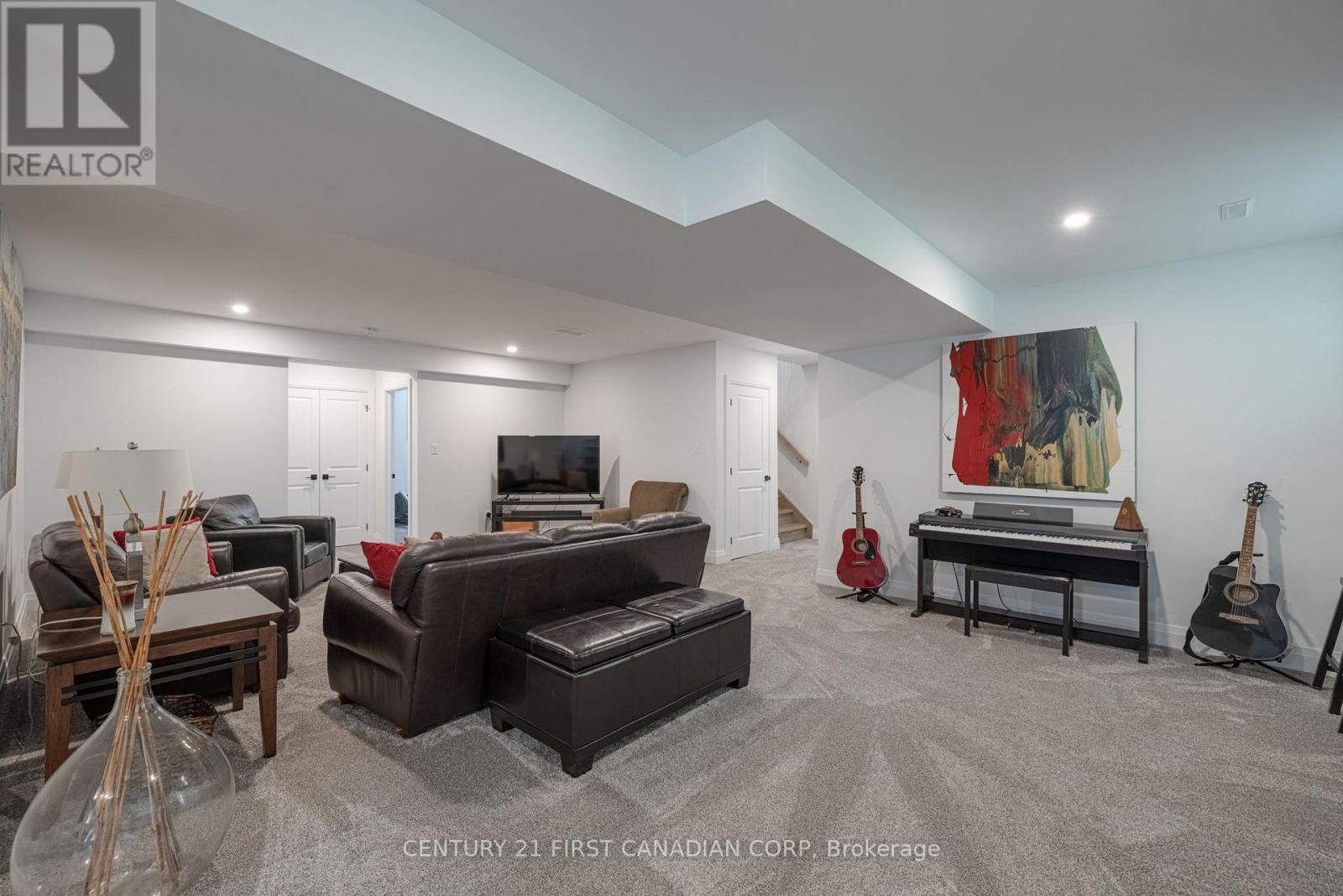4 Bedroom
3 Bathroom
Bungalow
Fireplace
Central Air Conditioning
Forced Air
Lawn Sprinkler
$899,900
Welcome to THE RIDGE, where this exquisitely appointed 2+2 bedroom, 3 full bath bungalow by award-winning builder Castell Homes awaits your family. Completed in 2022, this over 3000 sq ft (finished area) home features a striking exterior with stone and James Hardie siding. The open concept main floor boasts a gourmet kitchen with a huge island (9'x 4'), granite countertops, tile backsplash, stainless steel appliances, engineered hardwood floors, a dining area, and a family room with a gas fireplace shiplap mantle and power blinds, leading to a rear covered deck (15'9"" x 16"") with stairs to a serene backyard. The master retreat offers a luxurious 5-piece spa ensuite with a soaker tub, glass shower, and walk-in closet. Enjoy the convenience of main floor laundry off the spacious 2-car garage (21'8"" x 21'2""). Additional features include a paving stone driveway for four cars, an inviting front porch, an irrigation system with sand point and pump, and a gas barbeque hook-up. The lower level includes 2 more bedrooms and a massive family room. These owners have spared no expense, with many oversized windows, engineered hardwood and tile flooring, 9-foot ceilings throughout main floor, wood stairs, 200 amp service, and numerous potlights enhancing the living experience. Book your showing today and envision your future in this stunning home! (id:50976)
Property Details
|
MLS® Number
|
X11824482 |
|
Property Type
|
Single Family |
|
Community Name
|
SW |
|
Amenities Near By
|
Hospital |
|
Equipment Type
|
Water Heater |
|
Features
|
Flat Site, Dry, Sump Pump |
|
Parking Space Total
|
4 |
|
Rental Equipment Type
|
Water Heater |
|
Structure
|
Porch |
Building
|
Bathroom Total
|
3 |
|
Bedrooms Above Ground
|
2 |
|
Bedrooms Below Ground
|
2 |
|
Bedrooms Total
|
4 |
|
Appliances
|
Dishwasher, Dryer, Garage Door Opener, Range, Refrigerator, Stove, Washer, Window Coverings |
|
Architectural Style
|
Bungalow |
|
Basement Type
|
Full |
|
Construction Style Attachment
|
Detached |
|
Cooling Type
|
Central Air Conditioning |
|
Exterior Finish
|
Concrete |
|
Fireplace Present
|
Yes |
|
Fireplace Total
|
1 |
|
Foundation Type
|
Poured Concrete |
|
Heating Fuel
|
Natural Gas |
|
Heating Type
|
Forced Air |
|
Stories Total
|
1 |
|
Type
|
House |
|
Utility Water
|
Municipal Water |
Parking
Land
|
Acreage
|
No |
|
Land Amenities
|
Hospital |
|
Landscape Features
|
Lawn Sprinkler |
|
Sewer
|
Sanitary Sewer |
|
Size Depth
|
112 Ft ,11 In |
|
Size Frontage
|
65 Ft ,9 In |
|
Size Irregular
|
65.78 X 112.96 Ft |
|
Size Total Text
|
65.78 X 112.96 Ft|under 1/2 Acre |
|
Zoning Description
|
R2-14 |
Rooms
| Level |
Type |
Length |
Width |
Dimensions |
|
Lower Level |
Recreational, Games Room |
7.65 m |
2.72 m |
7.65 m x 2.72 m |
|
Lower Level |
Utility Room |
5.38 m |
4.72 m |
5.38 m x 4.72 m |
|
Lower Level |
Bedroom 3 |
4.22 m |
4.11 m |
4.22 m x 4.11 m |
|
Lower Level |
Bedroom 4 |
4.22 m |
|
4.22 m x Measurements not available |
|
Lower Level |
Family Room |
5.21 m |
4.9 m |
5.21 m x 4.9 m |
|
Main Level |
Foyer |
5.99 m |
2.29 m |
5.99 m x 2.29 m |
|
Main Level |
Kitchen |
5.18 m |
3.17 m |
5.18 m x 3.17 m |
|
Main Level |
Dining Room |
3.35 m |
3.07 m |
3.35 m x 3.07 m |
|
Main Level |
Great Room |
5.59 m |
4.65 m |
5.59 m x 4.65 m |
|
Main Level |
Laundry Room |
2.36 m |
2.11 m |
2.36 m x 2.11 m |
|
Main Level |
Primary Bedroom |
4.5 m |
4.19 m |
4.5 m x 4.19 m |
|
Main Level |
Bedroom 2 |
4.17 m |
3.35 m |
4.17 m x 3.35 m |
https://www.realtor.ca/real-estate/27703653/137-ridge-street-strathroy-caradoc-sw-sw














































