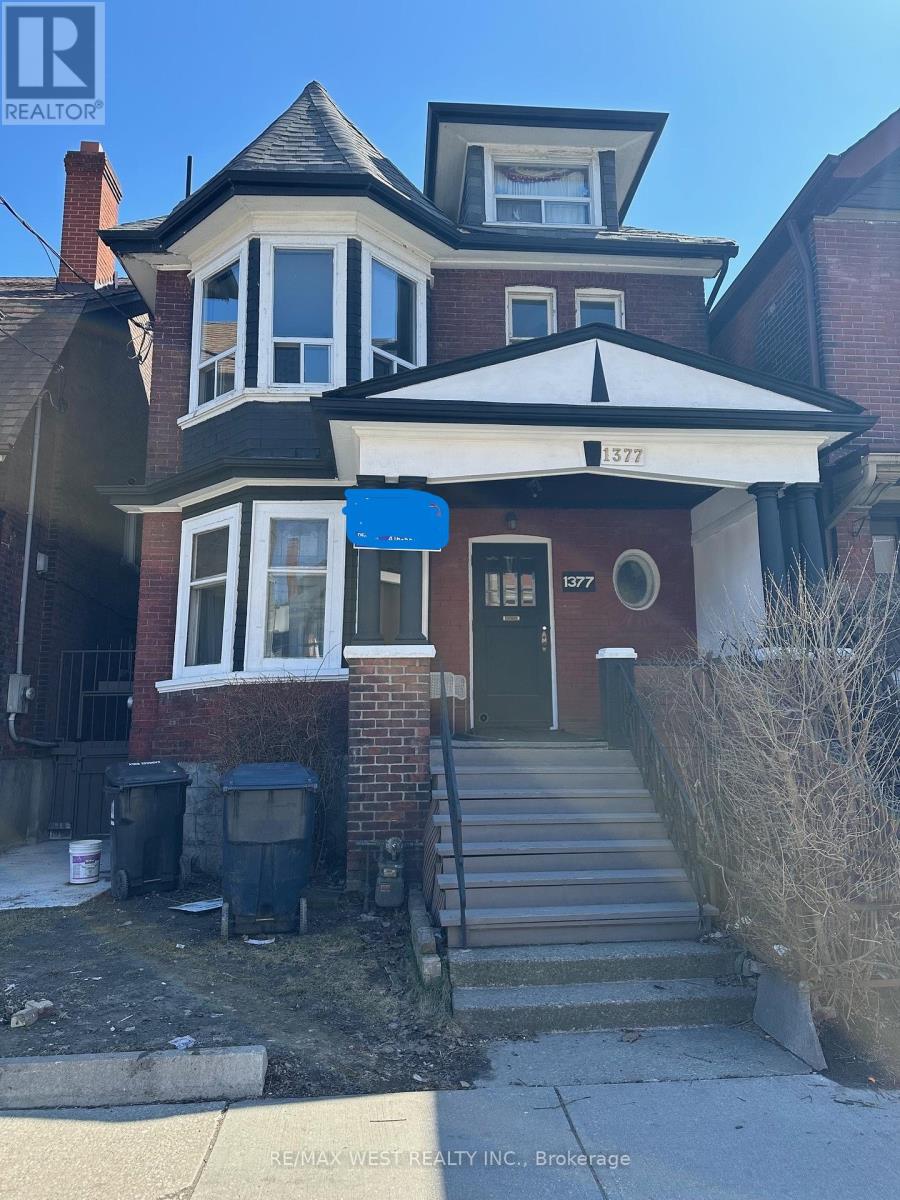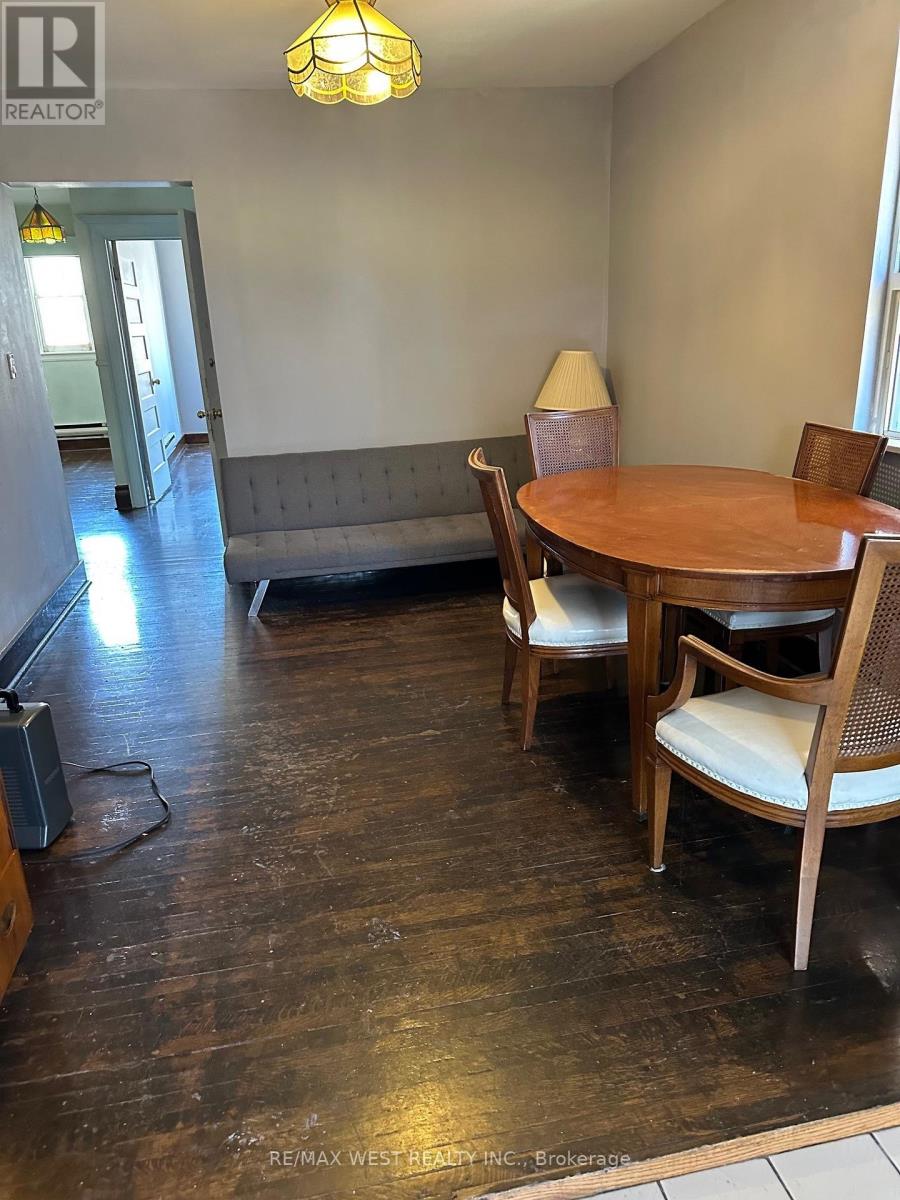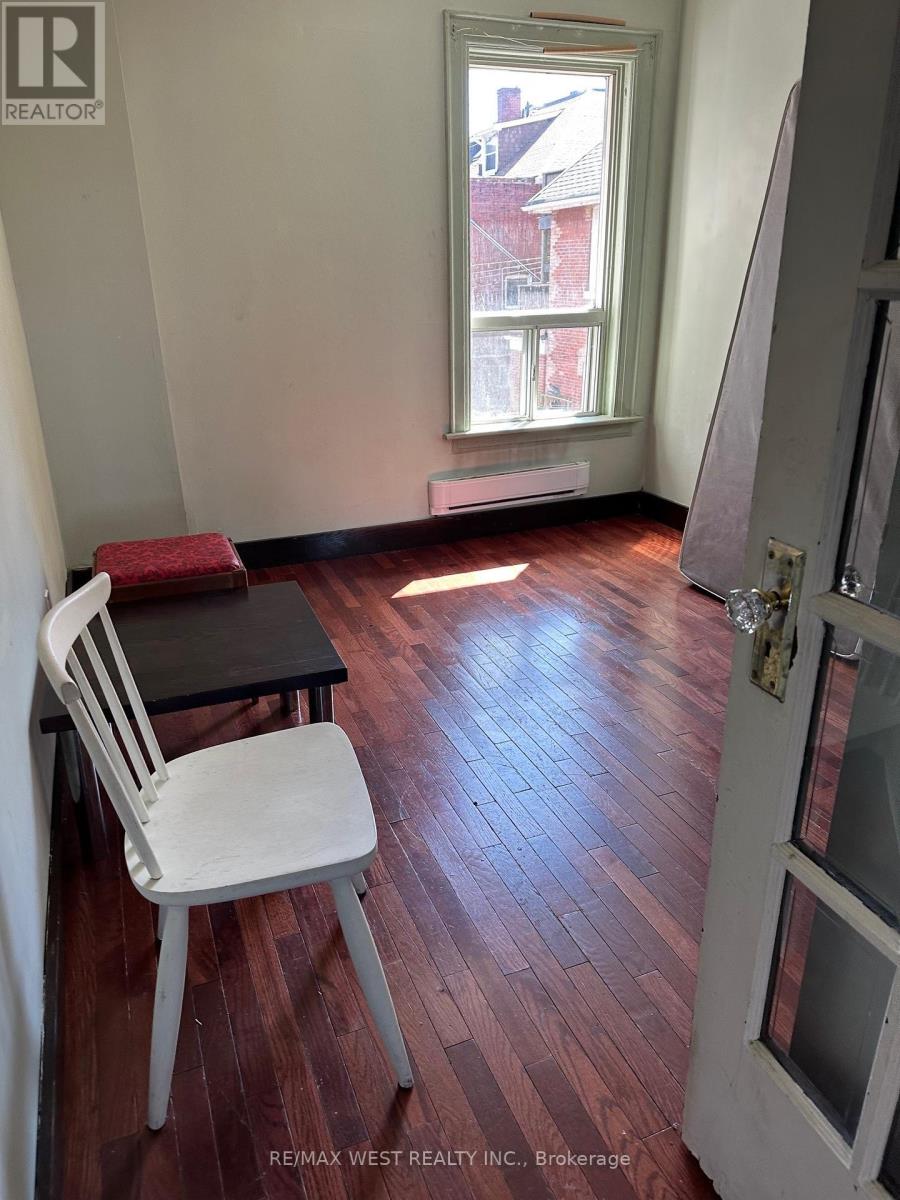6 Bedroom
3 Bathroom
2,000 - 2,500 ft2
Fireplace
Baseboard Heaters
$1,500,000
Grand solid brick Century detached 3 storey on king St W. 4 self-contained units; Main Floor 1 + bedroom with hardwood floors and walk out to backyard. Second floor 2 + bedrooms with hardwood floors plus rear staircase exit. Third floor 1 bedroom w/ hardwood floors, w/o to deck, plus rear staircase exit. Lower level 2 bedroom w/ laundry facilities in lower level. Presently all units are vacant except the third floor which will be vacant at the end of May. Fantastic opportunity for the right individual with some minor reno's and maximize the rents turning a great return on this property. Also ideal live in one unit rent out the rest. (id:50976)
Property Details
|
MLS® Number
|
W12165291 |
|
Property Type
|
Multi-family |
|
Community Name
|
South Parkdale |
Building
|
Bathroom Total
|
3 |
|
Bedrooms Above Ground
|
5 |
|
Bedrooms Below Ground
|
1 |
|
Bedrooms Total
|
6 |
|
Amenities
|
Fireplace(s) |
|
Basement Features
|
Apartment In Basement, Separate Entrance |
|
Basement Type
|
N/a |
|
Exterior Finish
|
Brick |
|
Fireplace Present
|
Yes |
|
Foundation Type
|
Concrete |
|
Heating Fuel
|
Electric |
|
Heating Type
|
Baseboard Heaters |
|
Stories Total
|
3 |
|
Size Interior
|
2,000 - 2,500 Ft2 |
|
Type
|
Fourplex |
|
Utility Water
|
Municipal Water |
Parking
Land
|
Acreage
|
No |
|
Sewer
|
Sanitary Sewer |
|
Size Depth
|
119 Ft |
|
Size Frontage
|
27 Ft ,8 In |
|
Size Irregular
|
27.7 X 119 Ft |
|
Size Total Text
|
27.7 X 119 Ft |
Rooms
| Level |
Type |
Length |
Width |
Dimensions |
|
Second Level |
Kitchen |
3.9 m |
2.69 m |
3.9 m x 2.69 m |
|
Second Level |
Bedroom |
3.9 m |
2.97 m |
3.9 m x 2.97 m |
|
Second Level |
Bedroom |
3.6 m |
2.88 m |
3.6 m x 2.88 m |
|
Second Level |
Den |
2.69 m |
1.76 m |
2.69 m x 1.76 m |
|
Third Level |
Living Room |
4.18 m |
3.62 m |
4.18 m x 3.62 m |
|
Third Level |
Kitchen |
2.04 m |
2.04 m |
2.04 m x 2.04 m |
|
Third Level |
Bedroom |
4.18 m |
2.69 m |
4.18 m x 2.69 m |
|
Main Level |
Dining Room |
4.83 m |
3.34 m |
4.83 m x 3.34 m |
|
Main Level |
Kitchen |
4.83 m |
2.41 m |
4.83 m x 2.41 m |
|
Main Level |
Living Room |
3.62 m |
2.97 m |
3.62 m x 2.97 m |
https://www.realtor.ca/real-estate/28349654/1377-king-street-w-toronto-south-parkdale-south-parkdale




















