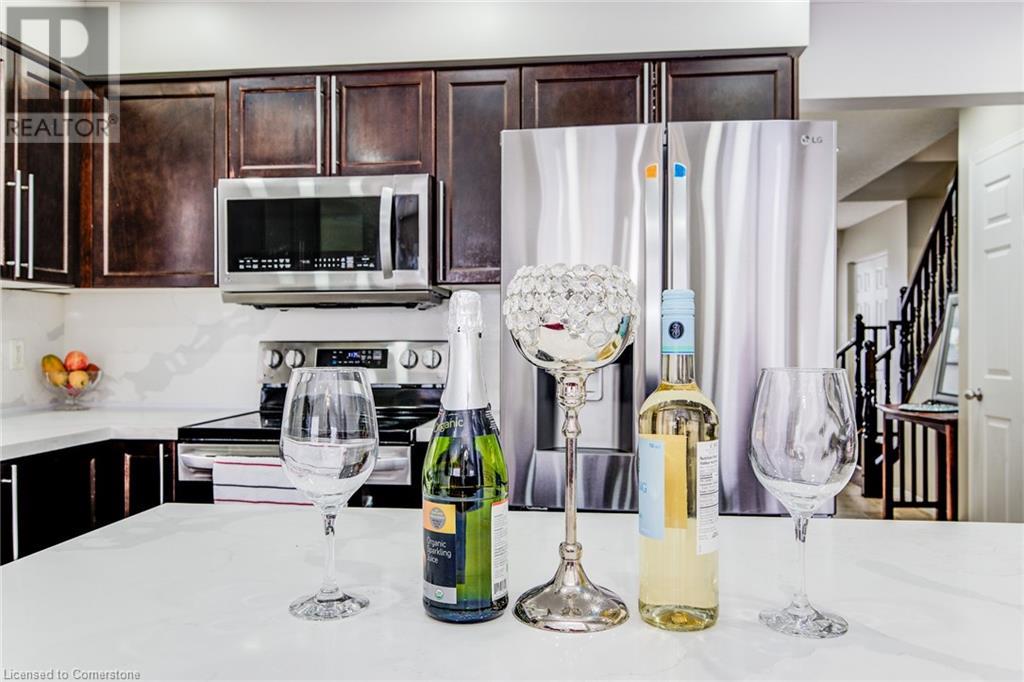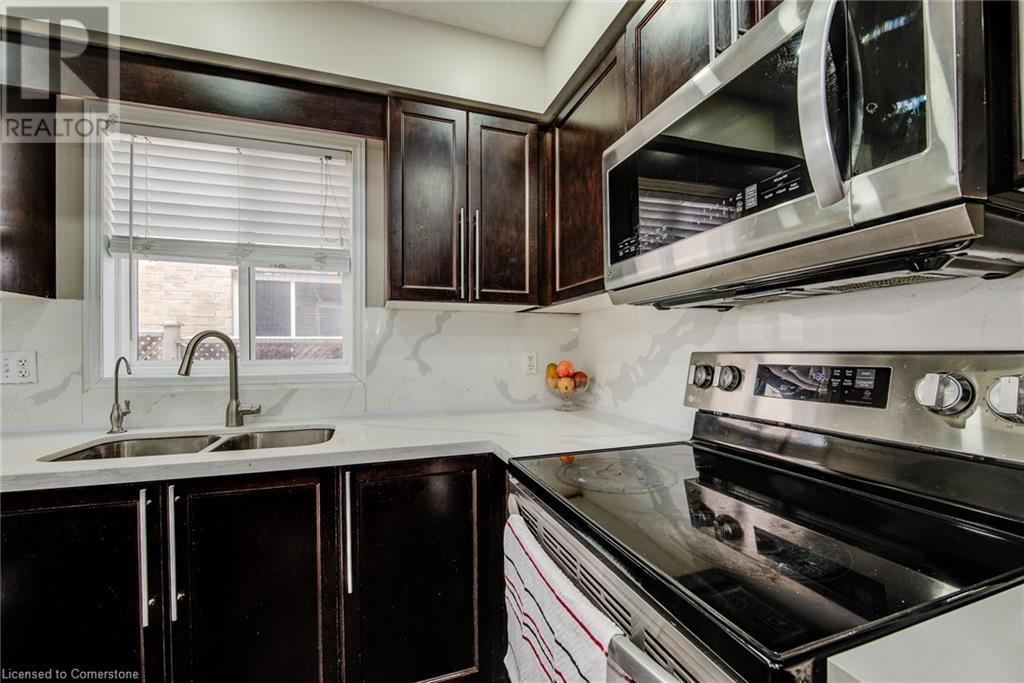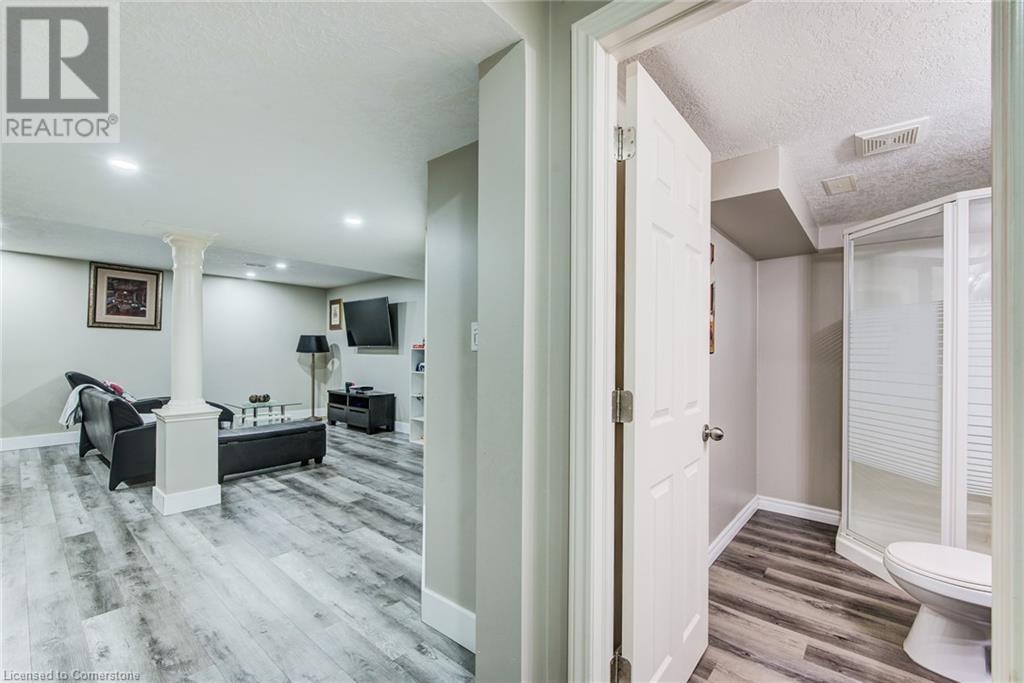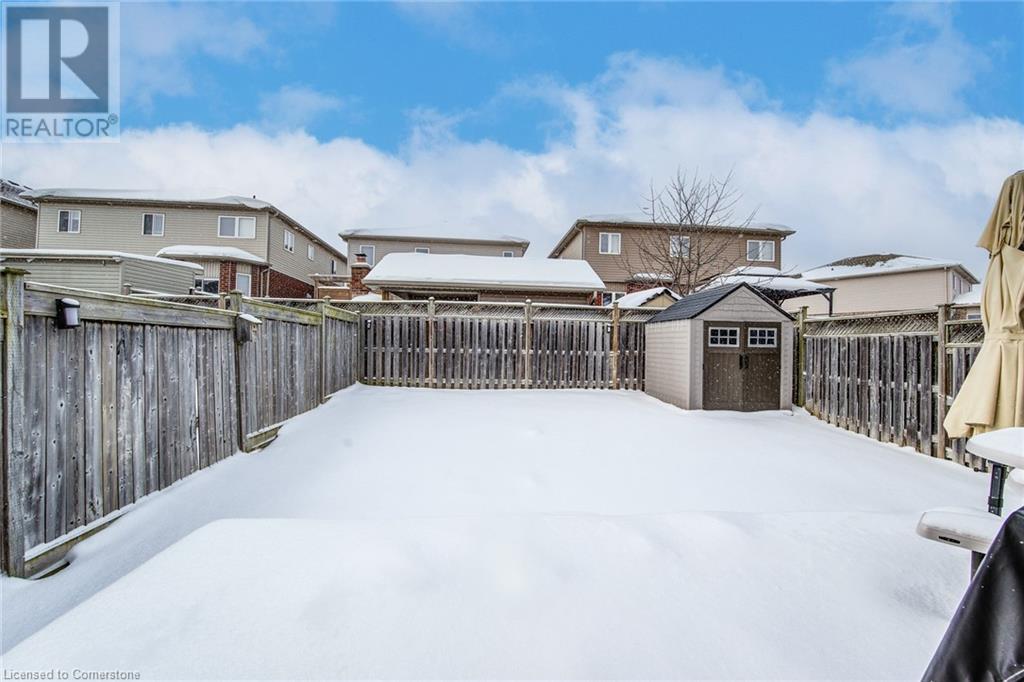3 Bedroom
4 Bathroom
2198 sqft
2 Level
Central Air Conditioning
Forced Air
$829,999
This lovely 3 bedroom, 4 bathroom home is situated in the desirable Lackner Woods area of South East Kitchener. The home boasts of a seamless open concept main floor featuring an updated kitchen with quartz countertop and backsplash, updated stainless steel appliances and a spacious centre island for entertaining. Beside the kitchen is the dining area for family meals. The living room completes the main floor and leads to the fully fenced backyard with a wooden deck for those summer BBQs and outdoor living. The second floor boasts of a big primary bedroom with twin closets and an updated 4pc ensuite bathroom with quartz countertop. 2 additional generously sized bedrooms with a well appointed 4pc bathroom complete this level. The basement is fully finished with a large versatile rec room suitable for family game room, gym and home office with a 3 pc washroom. The laundry room is also located in the basement. You will feel at home with a beautiful layout throughout. The home is close to highly rated schools, the airport, shopping, skiing, golf courses, Grand River, Walter Bean Trail, and other lifestyle options. This home is a must see! (id:50976)
Open House
This property has open houses!
Starts at:
2:00 pm
Ends at:
4:00 pm
Sign in required
Property Details
|
MLS® Number
|
40692973 |
|
Property Type
|
Single Family |
|
Amenities Near By
|
Airport, Golf Nearby, Park, Public Transit, Schools, Shopping, Ski Area |
|
Equipment Type
|
Water Heater |
|
Features
|
Paved Driveway, Sump Pump, Automatic Garage Door Opener |
|
Parking Space Total
|
3 |
|
Rental Equipment Type
|
Water Heater |
Building
|
Bathroom Total
|
4 |
|
Bedrooms Above Ground
|
3 |
|
Bedrooms Total
|
3 |
|
Appliances
|
Dishwasher, Dryer, Microwave, Refrigerator, Stove, Water Softener, Washer, Window Coverings, Garage Door Opener |
|
Architectural Style
|
2 Level |
|
Basement Development
|
Finished |
|
Basement Type
|
Full (finished) |
|
Constructed Date
|
2010 |
|
Construction Style Attachment
|
Detached |
|
Cooling Type
|
Central Air Conditioning |
|
Exterior Finish
|
Brick, Brick Veneer, Vinyl Siding |
|
Foundation Type
|
Poured Concrete |
|
Half Bath Total
|
1 |
|
Heating Type
|
Forced Air |
|
Stories Total
|
2 |
|
Size Interior
|
2198 Sqft |
|
Type
|
House |
|
Utility Water
|
Municipal Water |
Parking
Land
|
Access Type
|
Highway Access |
|
Acreage
|
No |
|
Land Amenities
|
Airport, Golf Nearby, Park, Public Transit, Schools, Shopping, Ski Area |
|
Sewer
|
Municipal Sewage System |
|
Size Depth
|
104 Ft |
|
Size Frontage
|
30 Ft |
|
Size Total Text
|
Under 1/2 Acre |
|
Zoning Description
|
Single Family Detach |
Rooms
| Level |
Type |
Length |
Width |
Dimensions |
|
Second Level |
4pc Bathroom |
|
|
4'11'' x 9'6'' |
|
Second Level |
4pc Bathroom |
|
|
4'11'' x 9'7'' |
|
Second Level |
Primary Bedroom |
|
|
16'7'' x 12'0'' |
|
Second Level |
Bedroom |
|
|
9'5'' x 10'8'' |
|
Second Level |
Bedroom |
|
|
9'2'' x 10'6'' |
|
Basement |
Laundry Room |
|
|
7' x 5' |
|
Basement |
3pc Bathroom |
|
|
8'7'' x 4'9'' |
|
Basement |
Recreation Room |
|
|
17'7'' x 21'9'' |
|
Main Level |
2pc Bathroom |
|
|
4'11'' x 5'4'' |
|
Main Level |
Living Room |
|
|
18'3'' x 11'7'' |
|
Main Level |
Dining Room |
|
|
9'0'' x 10'0'' |
|
Main Level |
Kitchen |
|
|
9'4'' x 9'11'' |
https://www.realtor.ca/real-estate/27840100/1377-old-zeller-drive-kitchener






















































