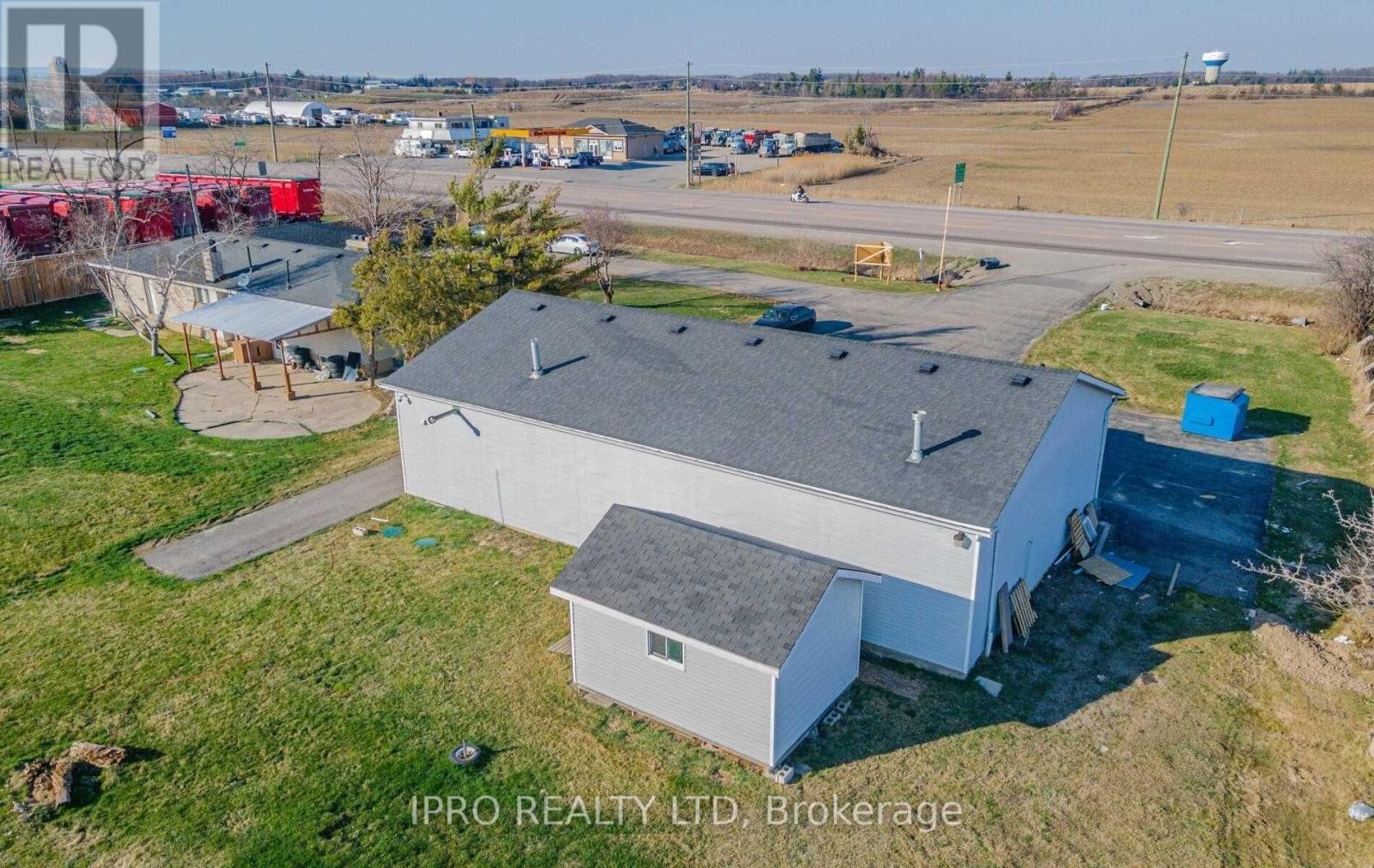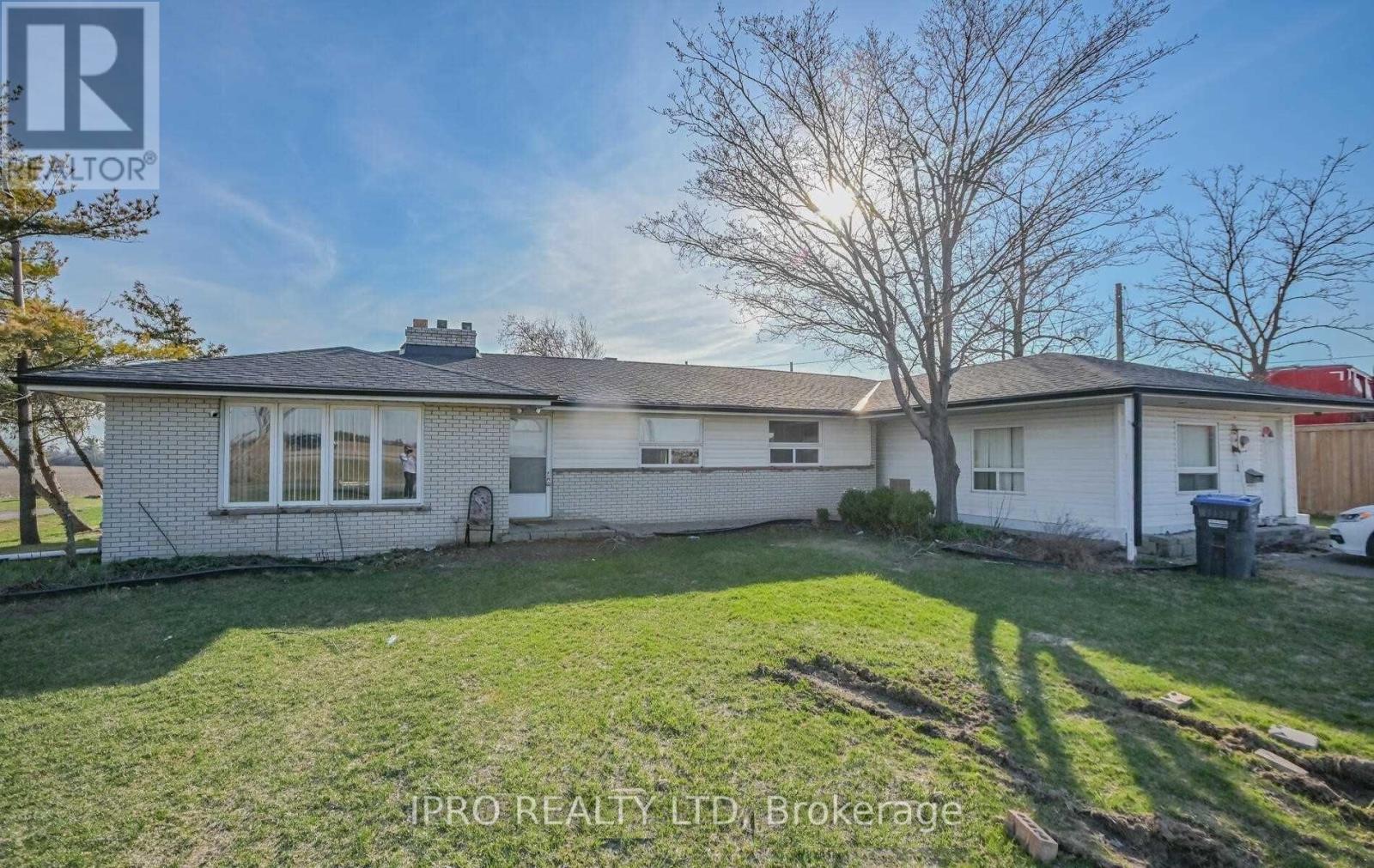6 Bedroom
3 Bathroom
Bungalow
Fireplace
Central Air Conditioning
Forced Air
$2,699,000
Discover this exceptional property, approximately 1 acre, featuring charming bungalow and a fully insulated shop with heating, a lunchroom, and a washroom. This bungalow boasts 3 bedrooms, a fireplace, and a full basement, providing ample space for residential or business needs. This location is perfect for contractors and small business owners looking to expand their operations. Situated in a developing area near Hurontario Street and King Streets, you'll benefit from proximity to Caledon's Victoria Business Park and upcoming commercial developments. Additionally, with the new Highway 413 being constructed nearby, this property offers enhanced accessibility and visibility for your business. The site includes a designated truck route, making it ideal for logistics and transportation needs. Don't miss out on this fantastic opportunity! Legal Cont'd: *Except Ch31850; S/T Interest In Ro1038843 ; Caledon (id:50976)
Property Details
|
MLS® Number
|
W9394882 |
|
Property Type
|
Single Family |
|
Community Name
|
Rural Caledon |
|
Amenities Near By
|
Hospital, Schools |
|
Community Features
|
School Bus |
|
Parking Space Total
|
20 |
|
Structure
|
Workshop |
Building
|
Bathroom Total
|
3 |
|
Bedrooms Above Ground
|
3 |
|
Bedrooms Below Ground
|
3 |
|
Bedrooms Total
|
6 |
|
Appliances
|
Dryer, Refrigerator, Stove, Washer |
|
Architectural Style
|
Bungalow |
|
Basement Development
|
Partially Finished |
|
Basement Features
|
Walk-up |
|
Basement Type
|
N/a (partially Finished) |
|
Construction Style Attachment
|
Detached |
|
Cooling Type
|
Central Air Conditioning |
|
Exterior Finish
|
Brick, Vinyl Siding |
|
Fireplace Present
|
Yes |
|
Foundation Type
|
Unknown |
|
Half Bath Total
|
1 |
|
Heating Fuel
|
Natural Gas |
|
Heating Type
|
Forced Air |
|
Stories Total
|
1 |
|
Type
|
House |
|
Utility Water
|
Municipal Water |
Parking
Land
|
Acreage
|
No |
|
Land Amenities
|
Hospital, Schools |
|
Sewer
|
Septic System |
|
Size Depth
|
192 Ft |
|
Size Frontage
|
209 Ft ,3 In |
|
Size Irregular
|
209.29 X 192 Ft |
|
Size Total Text
|
209.29 X 192 Ft|1/2 - 1.99 Acres |
|
Zoning Description
|
A1 |
Rooms
| Level |
Type |
Length |
Width |
Dimensions |
|
Main Level |
Dining Room |
3.75 m |
2.49 m |
3.75 m x 2.49 m |
|
Main Level |
Living Room |
5.3 m |
4.15 m |
5.3 m x 4.15 m |
|
Main Level |
Primary Bedroom |
4.56 m |
3.04 m |
4.56 m x 3.04 m |
|
Main Level |
Bedroom |
3.24 m |
3.2 m |
3.24 m x 3.2 m |
|
Main Level |
Bedroom |
3.49 m |
3.2 m |
3.49 m x 3.2 m |
Utilities
https://www.realtor.ca/real-estate/27537509/13796-hurontario-street-caledon-rural-caledon














