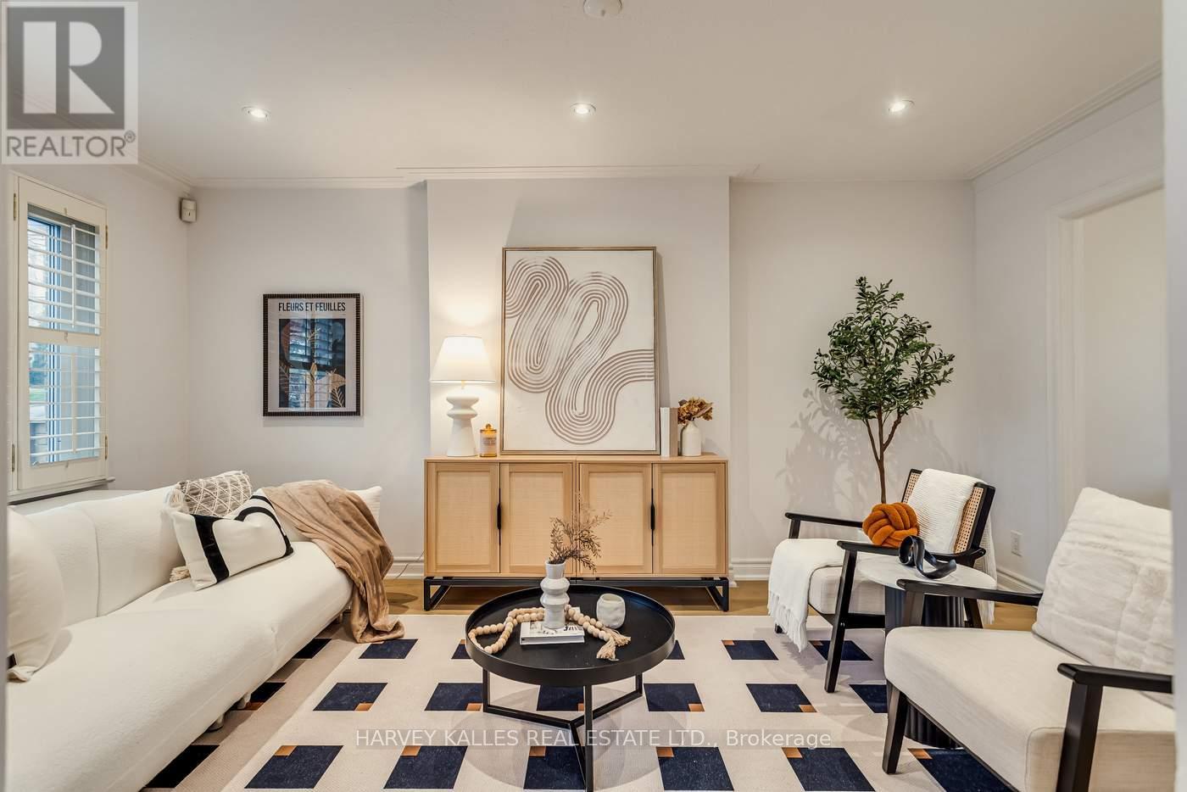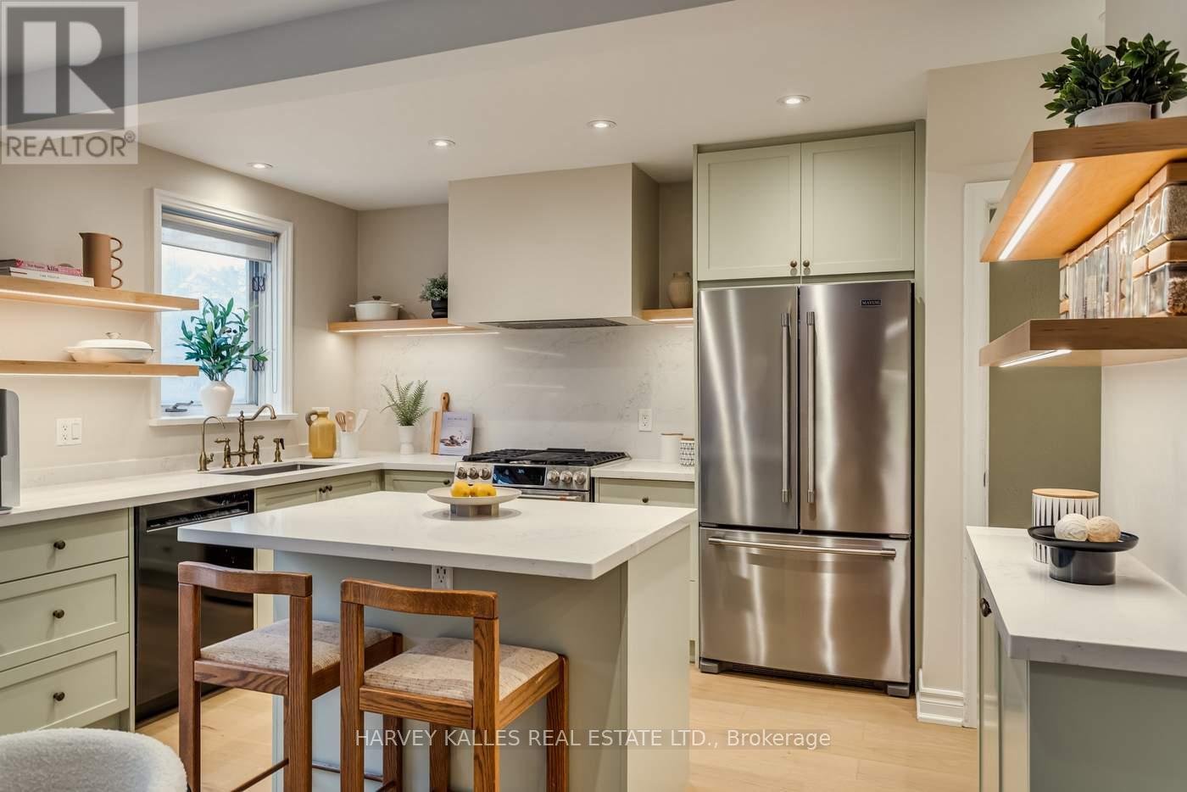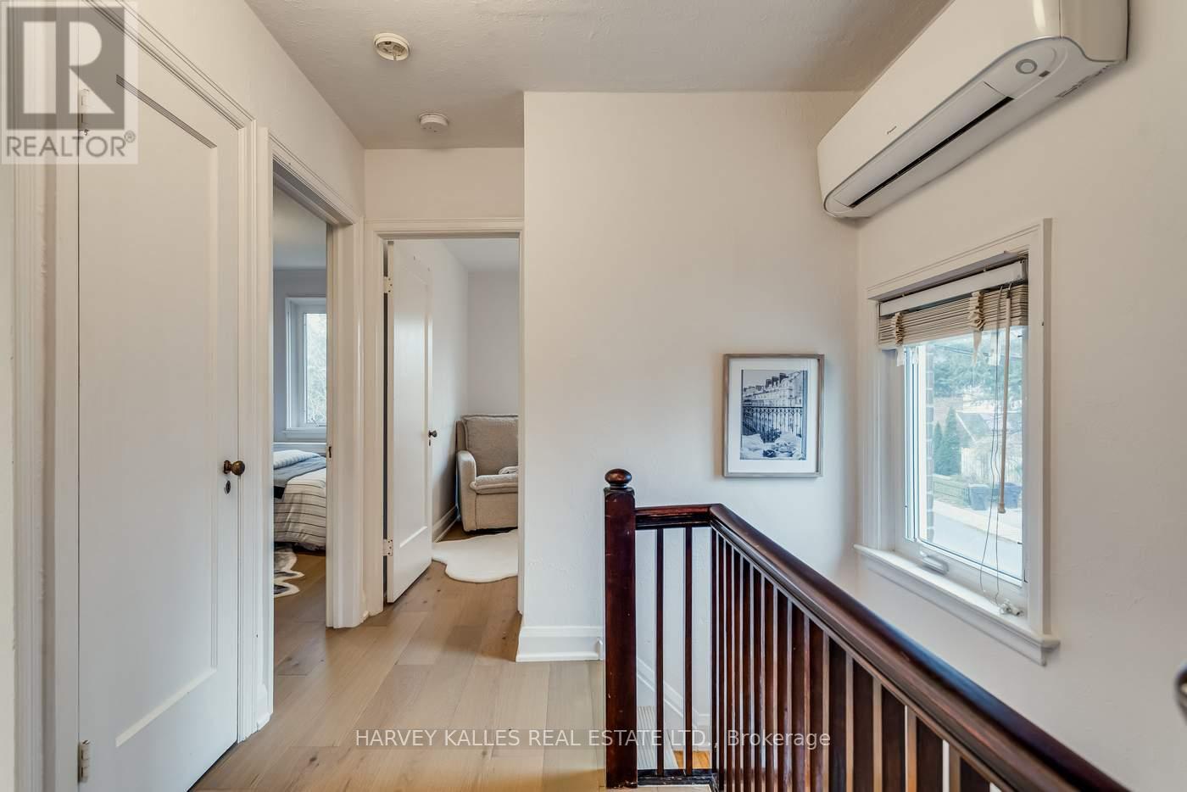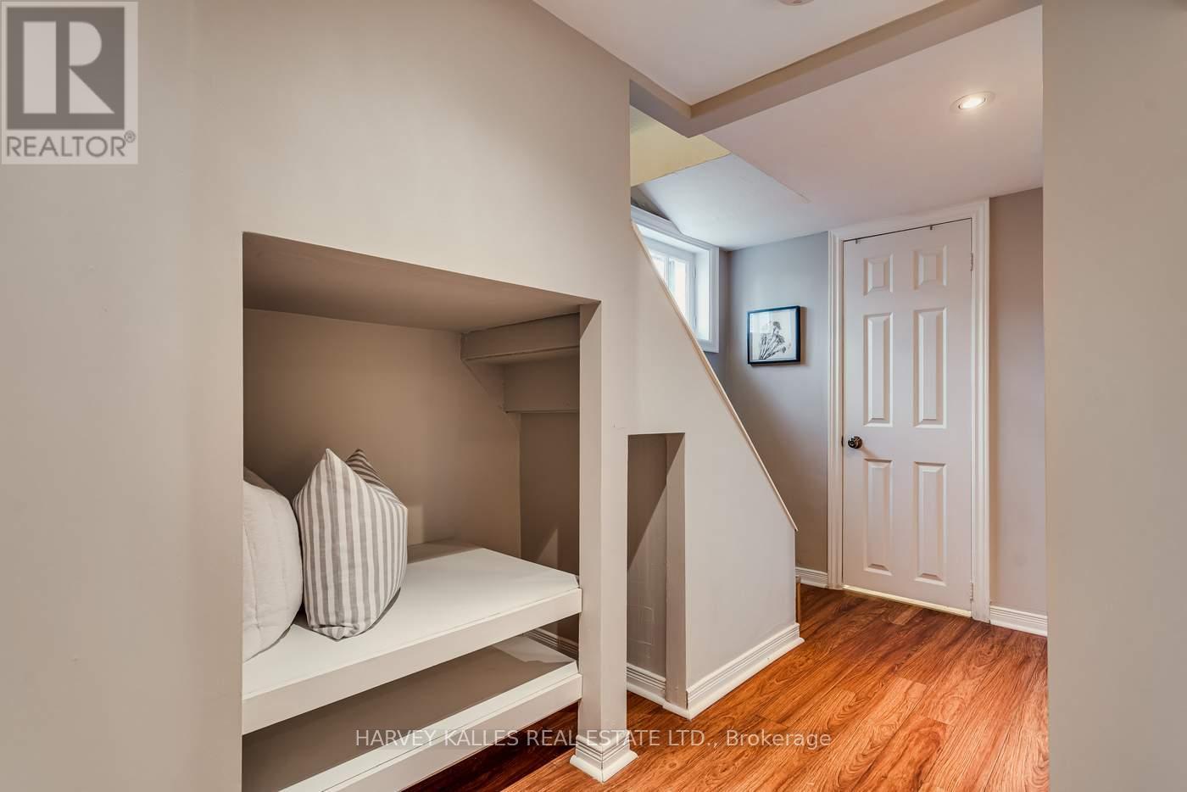4 Bedroom
2 Bathroom
Wall Unit
Hot Water Radiator Heat
$1,339,000
Warm, Chic, Renovated Beauty On Banff! This Stylish Home Has Been Transformed With Recent Upgrades Including Its Kitchen, Washrooms, Flooring & More! Inviting Mosaic Tile Welcomes You Upon Entry. Move Through The Main Floor Atop Modern, Engineered Hardwood Wide Oak Floors. Enjoy Your Immaculate Kitchen Ft. HanStone Quartz Island, Counters & Backsplash, Floating Shelves With LED Lighting, Wide Sink, Dual Oven Gas Range, Hidden Hood Vent, Pantry Cupboard & More! Imagine Gathering With Family & Friends In Your Dining Room With Ample Seating. Moving Upstairs The 3 Bedrooms All Have Closets Allowing For Comfortable and Cozy Living. Bright Pot lights In The Primary Bedroom, Heated Carrera Marble Flooring In The Washroom & A Full Size Tub Are Just Some Of The Highlights. En Route To The Lower Level You'll Notice A Functional, Separate Side Entrance. The Lower Rec Room Is A Flexible Play Room, Work Space or Place To Hang & Includes A Sizeable Storage Closet. The Nearby Lower Bedroom Is Perfect For In-Laws Or Guests and Is Bright With An Above Grade Window. A Large Backyard Deck & Fenced Yard Are Key For Entertaining, Summer BBQs & Safe Play. Rare 2-Car Parking Including A Garage Which Offers Extra Storage & Includes A 240V Outlet For Electric Vehicle Charging. This Prime Location Nestled Between North Toronto and Leaside Is Near Both Sherwood Park & Charlotte Maher Park and Is Part Of TheTop-Notch Northlea and Northern SS Districts. All The Convenience Of Being A Short Walk to Metro & Whole Foods For Groceries, Shoppers Drug Mart, Tim Hortons, 'The Works' For Craft Burgers & Beer, Fitness At CycleBar and More! Don't Miss Out On This Turnkey Home Waiting For You! **** EXTRAS **** Smart Nest Thermostat, Smart Keypad Lock For Front & Side Door, Remote For Garage, Herman Miller Light Fixture In 2nd Bedroom, Built-In Cabinets & Shelving, Double Wardrobe In 2nd Bedroom, All Shelving In Lower Level Storage Room. (id:50976)
Open House
This property has open houses!
Starts at:
1:30 pm
Ends at:
3:30 pm
Starts at:
1:00 pm
Ends at:
3:00 pm
Property Details
|
MLS® Number
|
C11836297 |
|
Property Type
|
Single Family |
|
Community Name
|
Mount Pleasant East |
|
Amenities Near By
|
Park, Public Transit, Schools |
|
Community Features
|
Community Centre |
|
Features
|
Ravine |
|
Parking Space Total
|
2 |
Building
|
Bathroom Total
|
2 |
|
Bedrooms Above Ground
|
3 |
|
Bedrooms Below Ground
|
1 |
|
Bedrooms Total
|
4 |
|
Appliances
|
Garage Door Opener Remote(s), Dishwasher, Dryer, Hood Fan, Oven, Range, Refrigerator, Washer, Window Coverings |
|
Basement Development
|
Finished |
|
Basement Features
|
Separate Entrance |
|
Basement Type
|
N/a (finished) |
|
Construction Style Attachment
|
Semi-detached |
|
Cooling Type
|
Wall Unit |
|
Exterior Finish
|
Brick |
|
Flooring Type
|
Laminate, Hardwood, Tile |
|
Heating Fuel
|
Natural Gas |
|
Heating Type
|
Hot Water Radiator Heat |
|
Stories Total
|
2 |
|
Type
|
House |
|
Utility Water
|
Municipal Water |
Parking
Land
|
Acreage
|
No |
|
Land Amenities
|
Park, Public Transit, Schools |
|
Sewer
|
Sanitary Sewer |
|
Size Depth
|
88 Ft |
|
Size Frontage
|
22 Ft |
|
Size Irregular
|
22 X 88 Ft |
|
Size Total Text
|
22 X 88 Ft |
Rooms
| Level |
Type |
Length |
Width |
Dimensions |
|
Second Level |
Primary Bedroom |
4.02 m |
3.19 m |
4.02 m x 3.19 m |
|
Second Level |
Bedroom 2 |
4.21 m |
2.65 m |
4.21 m x 2.65 m |
|
Second Level |
Bedroom 3 |
3.17 m |
2.37 m |
3.17 m x 2.37 m |
|
Lower Level |
Other |
2.55 m |
1.56 m |
2.55 m x 1.56 m |
|
Lower Level |
Utility Room |
3.04 m |
2.86 m |
3.04 m x 2.86 m |
|
Lower Level |
Recreational, Games Room |
5.13 m |
3.65 m |
5.13 m x 3.65 m |
|
Lower Level |
Bedroom |
3.88 m |
3.46 m |
3.88 m x 3.46 m |
|
Main Level |
Living Room |
4.85 m |
3.36 m |
4.85 m x 3.36 m |
|
Main Level |
Dining Room |
4.13 m |
2.27 m |
4.13 m x 2.27 m |
|
Main Level |
Kitchen |
4.97 m |
2.85 m |
4.97 m x 2.85 m |
|
Main Level |
Foyer |
4.01 m |
1.67 m |
4.01 m x 1.67 m |
https://www.realtor.ca/real-estate/27706043/138-banff-road-toronto-mount-pleasant-east-mount-pleasant-east














































