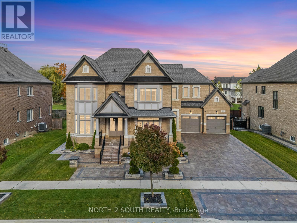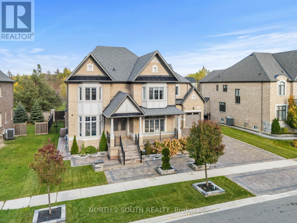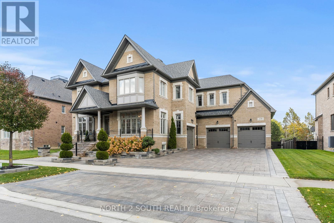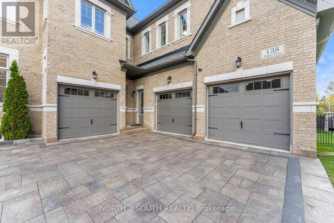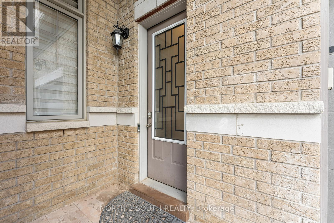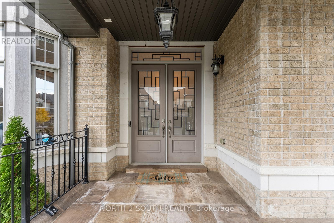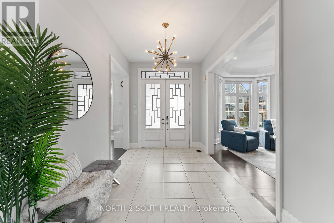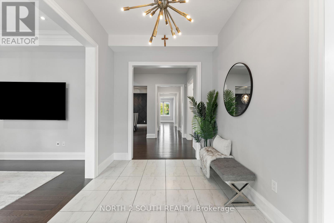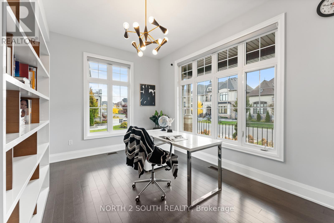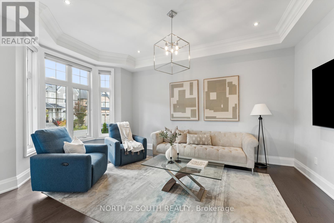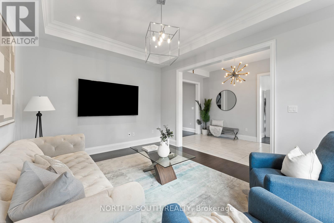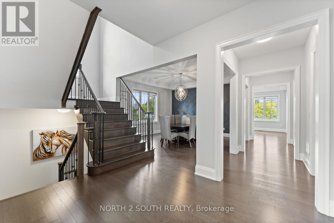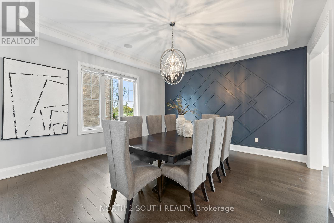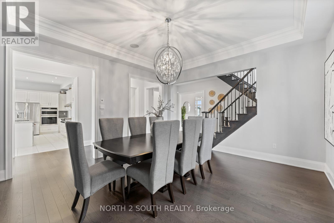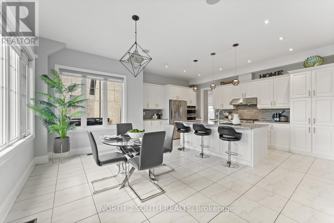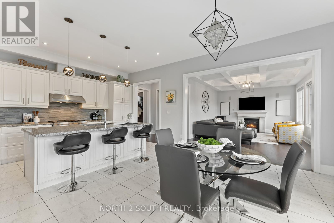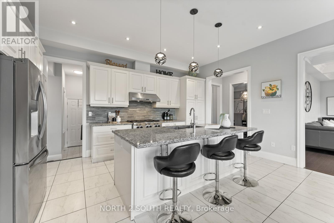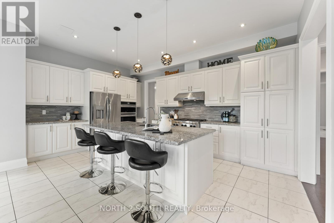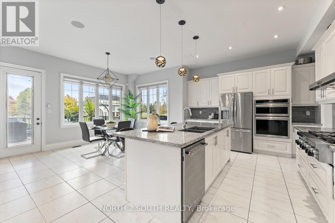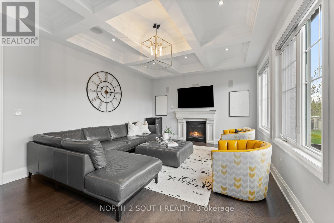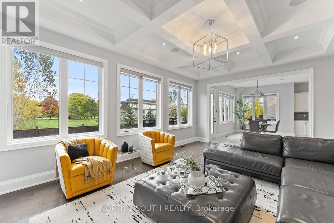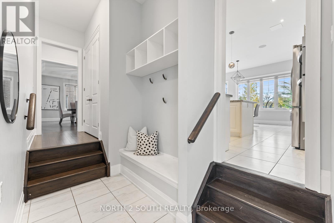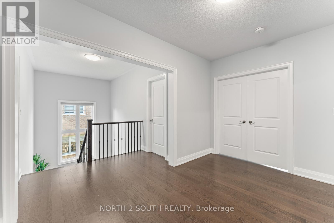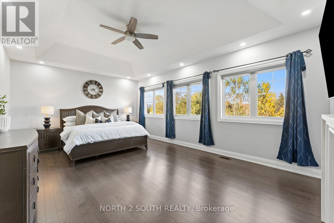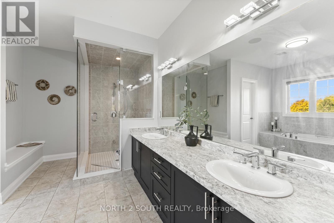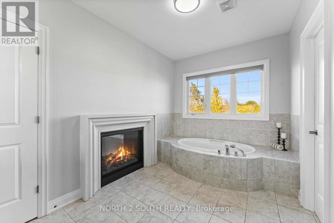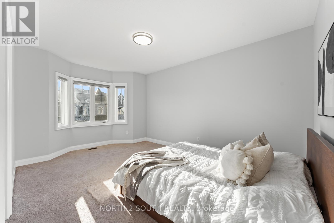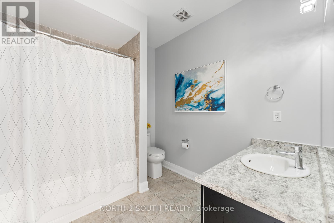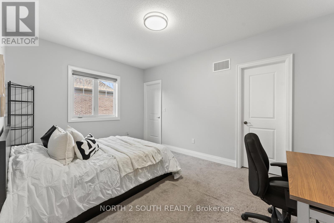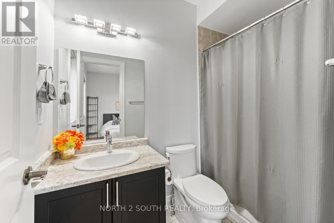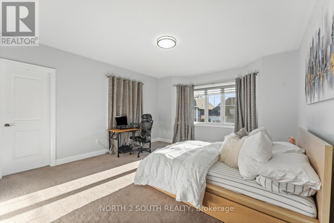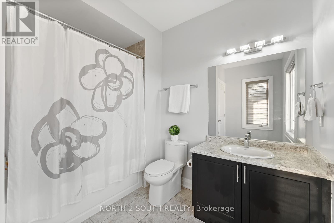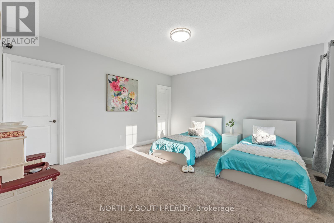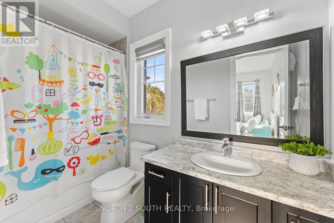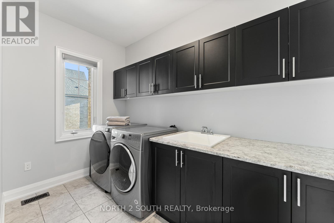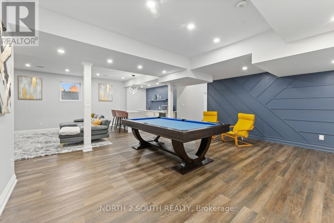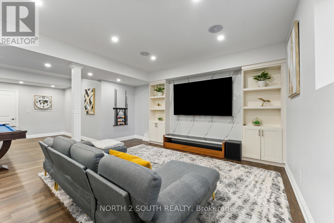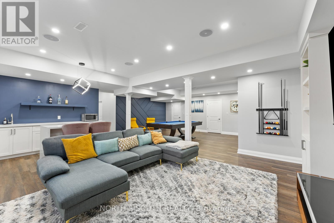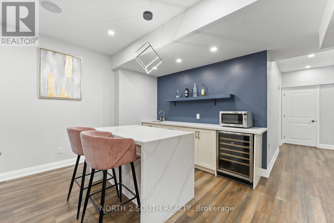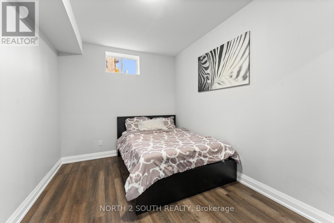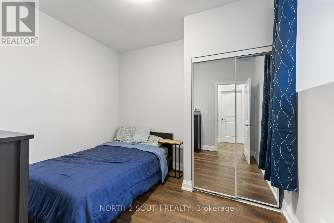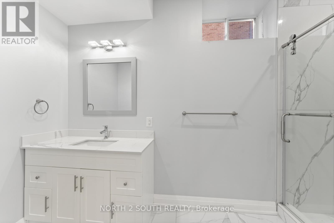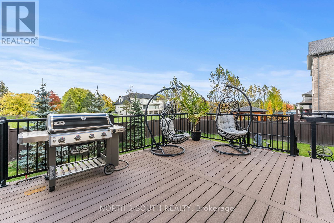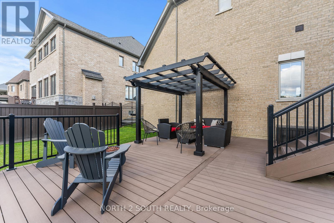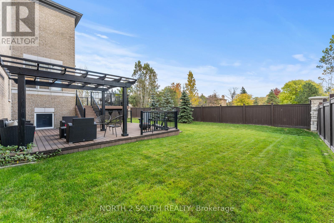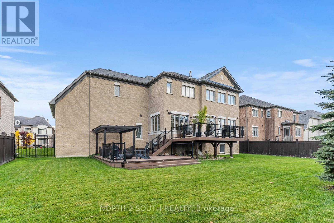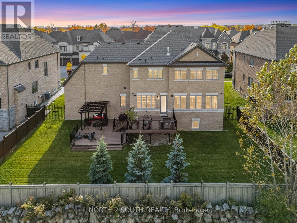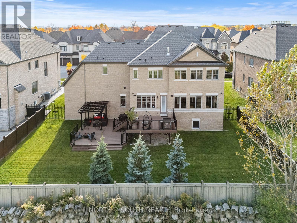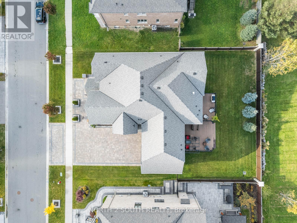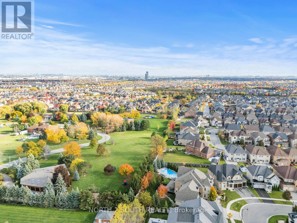8 Bedroom
7 Bathroom
3,500 - 5,000 ft2
Fireplace
Central Air Conditioning
Forced Air
$2,599,999
Welcome to 138 Degrey Dr. A stunning executive home offering 5+3 bedrooms, 7 bathrooms, and an impressive layout designed for both family living and entertaining. Situated on a large lot with a 3-car garage, beautifully landscaped grounds, and a full interlock driveway providing ample parking. Step inside to a bright and elegant main floor featuring spacious living and dining areas, perfect for gatherings. The home includes 2 gas fireplaces - one of them double-sided in the primary bedroom and ensuite, creating a true private retreat. The second floor offers 5 generous bedrooms, each with its own ensuite bath and walk-in closet, plus the added convenience of a second-floor laundry room. The finished basement, features a stunning kitchenette, a large open recreation area, 3 additional bedrooms, and plenty of storage space. Ideal for extended family, guests, or a nanny/in-law suite. Enjoy the outdoors in a peaceful, private backyard oasis with a beautiful deck - perfect for summer entertaining or quiet relaxation. This exceptional property combines space, luxury, and timeless design in a highly sought-after neighborhood. A true rare find that checks every box! (id:50976)
Property Details
|
MLS® Number
|
W12506478 |
|
Property Type
|
Single Family |
|
Community Name
|
Bram East |
|
Equipment Type
|
Water Heater |
|
Parking Space Total
|
9 |
|
Rental Equipment Type
|
Water Heater |
Building
|
Bathroom Total
|
7 |
|
Bedrooms Above Ground
|
5 |
|
Bedrooms Below Ground
|
3 |
|
Bedrooms Total
|
8 |
|
Age
|
6 To 15 Years |
|
Appliances
|
Central Vacuum, Dryer, Microwave, Oven, Range, Stove, Washer, Refrigerator |
|
Basement Development
|
Finished |
|
Basement Type
|
N/a (finished) |
|
Construction Style Attachment
|
Detached |
|
Cooling Type
|
Central Air Conditioning |
|
Exterior Finish
|
Brick |
|
Fireplace Present
|
Yes |
|
Fireplace Total
|
2 |
|
Foundation Type
|
Concrete |
|
Half Bath Total
|
1 |
|
Heating Fuel
|
Natural Gas |
|
Heating Type
|
Forced Air |
|
Stories Total
|
2 |
|
Size Interior
|
3,500 - 5,000 Ft2 |
|
Type
|
House |
|
Utility Water
|
Municipal Water |
Parking
Land
|
Acreage
|
No |
|
Sewer
|
Sanitary Sewer |
|
Size Depth
|
123 Ft |
|
Size Frontage
|
87 Ft ,3 In |
|
Size Irregular
|
87.3 X 123 Ft |
|
Size Total Text
|
87.3 X 123 Ft |
https://www.realtor.ca/real-estate/29064447/138-degrey-drive-brampton-bram-east-bram-east



