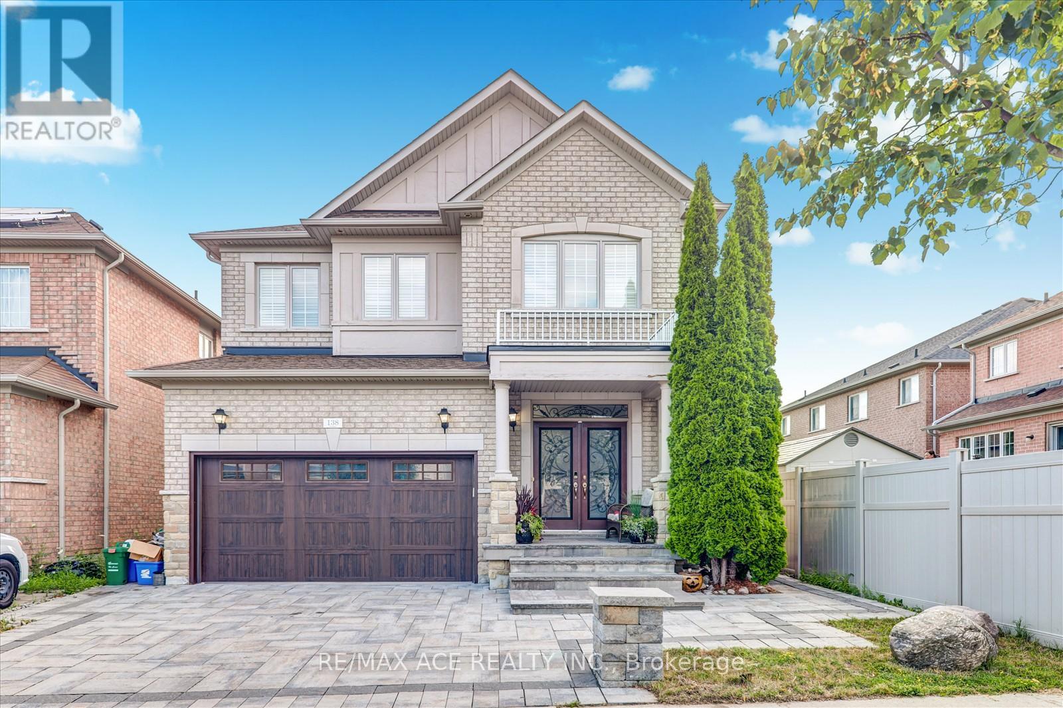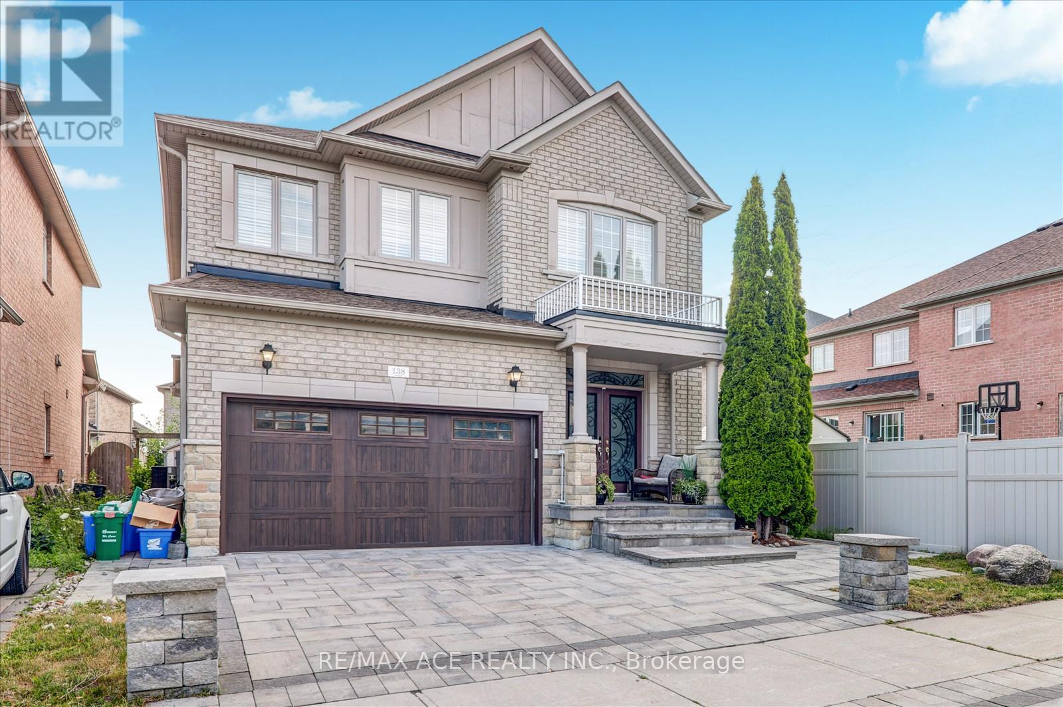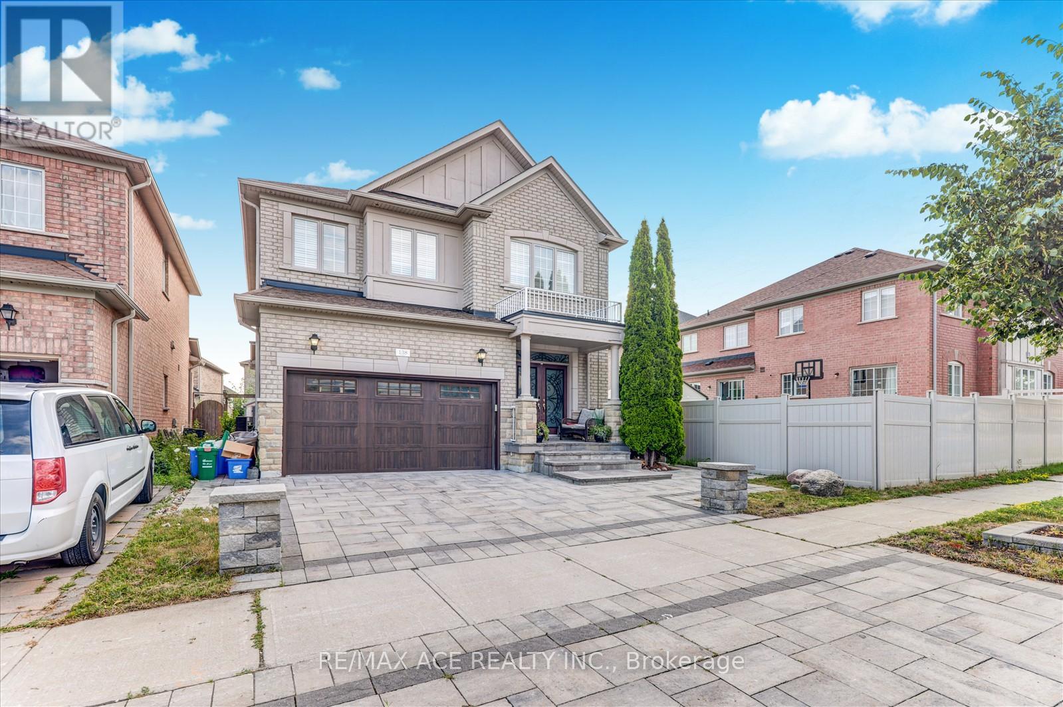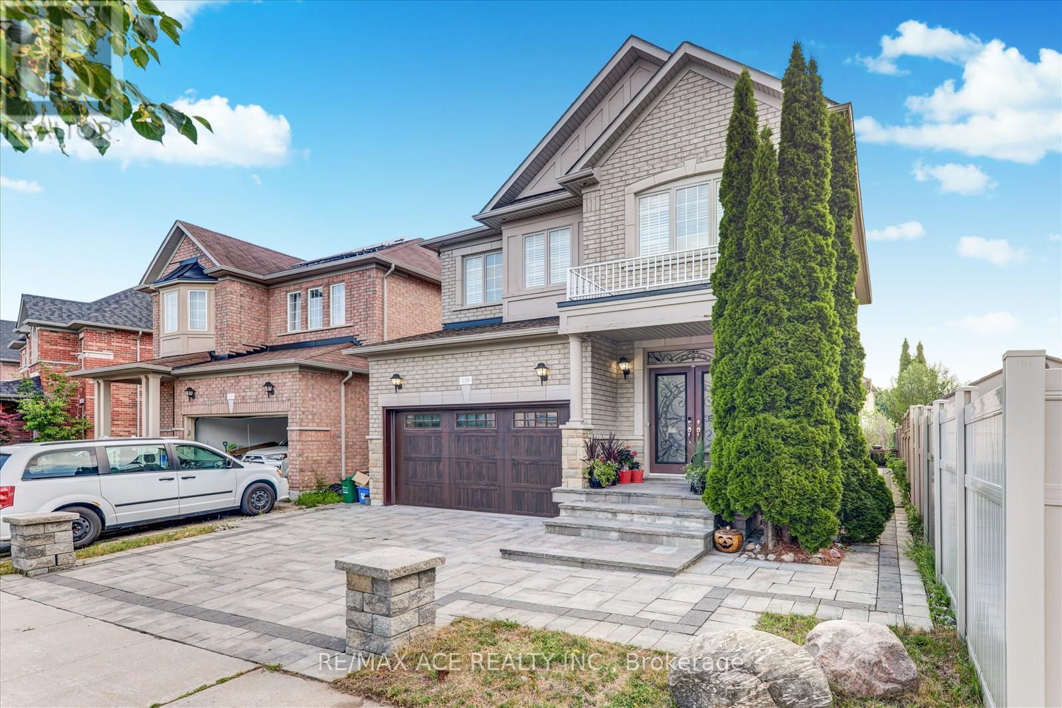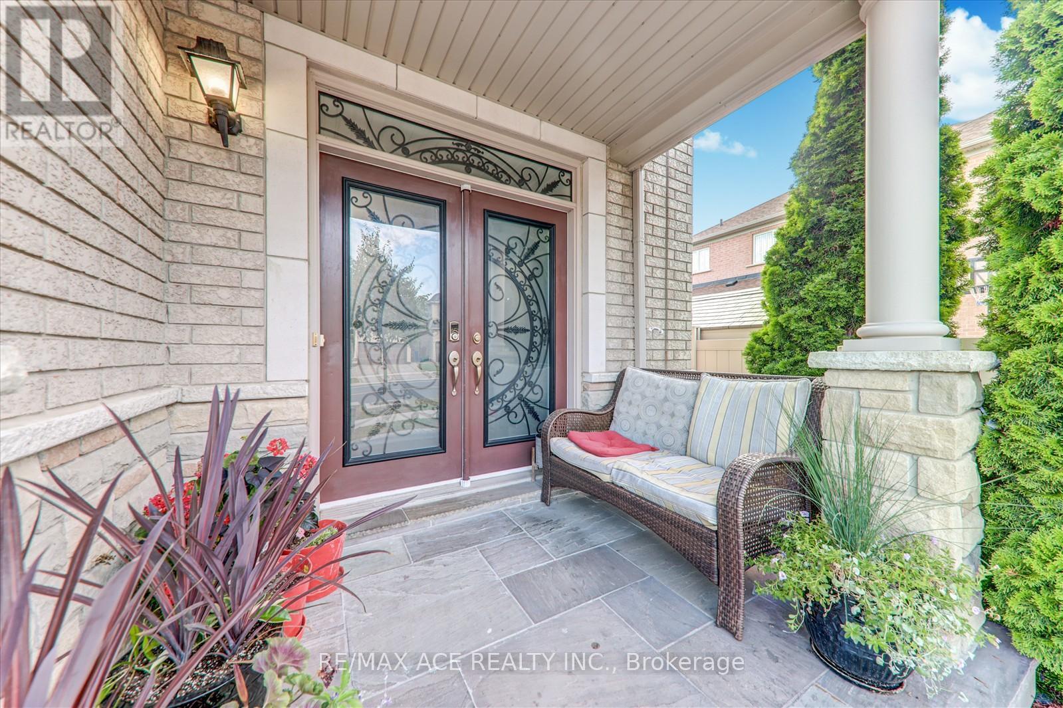5 Bedroom
4 Bathroom
2,000 - 2,500 ft2
Fireplace
Central Air Conditioning
Forced Air
$1,529,000
Welcome to this stunning 4-bedroom detached home nestled in the heart of the highly sought-after Box Grove community! This beautifully maintained residence features hardwood flooring throughout the main floor, elegant porcelain tiles in the kitchen and all bathrooms, and soaring 9 ceilings that create a bright and open ambiance. The modern kitchen is fully upgraded with sleek quartz countertops, stylish backsplash, stainless steel appliances, and ample cabinetry. Relax in the spacious family room, filled with natural light from large windows, and enjoy cozy evenings by the gas fireplace. California shutters throughout offer privacy and elegance. The second floor boasts four generously sized bedrooms, including a luxurious primary suite with a 5-piece ensuite and walk-in closet. Additional two full bathrooms provide comfort and convenience for the entire family. This is a true gem with exceptional finishes and pride of ownershipcome and see all this home has to offer! (id:50976)
Property Details
|
MLS® Number
|
N12281005 |
|
Property Type
|
Single Family |
|
Community Name
|
Box Grove |
|
Parking Space Total
|
4 |
Building
|
Bathroom Total
|
4 |
|
Bedrooms Above Ground
|
4 |
|
Bedrooms Below Ground
|
1 |
|
Bedrooms Total
|
5 |
|
Appliances
|
Dishwasher, Dryer, Stove, Washer, Window Coverings, Refrigerator |
|
Basement Development
|
Finished |
|
Basement Features
|
Apartment In Basement |
|
Basement Type
|
N/a (finished) |
|
Construction Style Attachment
|
Detached |
|
Cooling Type
|
Central Air Conditioning |
|
Exterior Finish
|
Brick |
|
Fireplace Present
|
Yes |
|
Flooring Type
|
Hardwood, Laminate, Ceramic |
|
Foundation Type
|
Concrete |
|
Half Bath Total
|
1 |
|
Heating Fuel
|
Natural Gas |
|
Heating Type
|
Forced Air |
|
Stories Total
|
2 |
|
Size Interior
|
2,000 - 2,500 Ft2 |
|
Type
|
House |
|
Utility Water
|
Municipal Water |
Parking
Land
|
Acreage
|
No |
|
Sewer
|
Sanitary Sewer |
|
Size Depth
|
106 Ft ,1 In |
|
Size Frontage
|
38 Ft ,1 In |
|
Size Irregular
|
38.1 X 106.1 Ft |
|
Size Total Text
|
38.1 X 106.1 Ft |
Rooms
| Level |
Type |
Length |
Width |
Dimensions |
|
Second Level |
Primary Bedroom |
4.7 m |
3.98 m |
4.7 m x 3.98 m |
|
Second Level |
Bedroom 2 |
3.3 m |
2.92 m |
3.3 m x 2.92 m |
|
Second Level |
Bedroom 3 |
3.88 m |
3.3 m |
3.88 m x 3.3 m |
|
Second Level |
Bedroom 4 |
3.3 m |
3.3 m |
3.3 m x 3.3 m |
|
Basement |
Recreational, Games Room |
4.2 m |
3.22 m |
4.2 m x 3.22 m |
|
Basement |
Kitchen |
2.98 m |
3.01 m |
2.98 m x 3.01 m |
|
Basement |
Bedroom |
3.38 m |
3.2 m |
3.38 m x 3.2 m |
|
Main Level |
Family Room |
4.84 m |
3.97 m |
4.84 m x 3.97 m |
|
Main Level |
Living Room |
5.92 m |
3.59 m |
5.92 m x 3.59 m |
|
Main Level |
Dining Room |
5.92 m |
3.59 m |
5.92 m x 3.59 m |
|
Main Level |
Kitchen |
4.56 m |
2.9 m |
4.56 m x 2.9 m |
|
Main Level |
Eating Area |
3.29 m |
2.9 m |
3.29 m x 2.9 m |
https://www.realtor.ca/real-estate/28597406/138-riverwalk-drive-markham-box-grove-box-grove



